Ванная комната с синими фасадами и разноцветной плиткой – фото дизайна интерьера
Сортировать:
Бюджет
Сортировать:Популярное за сегодня
61 - 80 из 954 фото
1 из 3
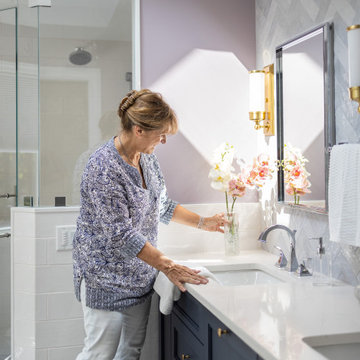
This medium sized bathroom had ample space to create a luxurious bathroom for this young professional couple with 3 young children. My clients really wanted a place to unplug and relax where they could retreat and recharge.
New cabinets were a must with customized interiors to reduce cluttered counter tops and make morning routines easier and more organized. We selected Hale Navy for the painted finish with an upscale recessed panel door. Honey bronze hardware is a nice contrast to the navy paint instead of an expected brushed silver. For storage, a grooming center to organize hair dryer, curling iron and brushes keeps everything in place for morning routines. On the opposite, a pull-out organizer outfitted with trays for smaller personal items keeps everything at the fingertips. I included a pull-out hamper to keep laundry and towels off the floor. Another design detail I like to include is drawers in the sink cabinets. It is much better to have drawers notched for the plumbing when organizing bathroom products instead of filling up a large base cabinet.
The room already had beautiful windows and was bathed in naturel light from an existing skylight. I enhanced the natural lighting with some recessed can lights, a light in the shower as well as sconces around the mirrored medicine cabinets. The best thing about the medicine cabinets is not only the additional storage but when both doors are opened you can see the back of your head. The inside of the cabinet doors are mirrored. Honey Bronze sconces are perfect lighting at the vanity for makeup and shaving.
A larger shower for my very tall client with a built-in bench was a priority for this bathroom. I recommend stream showers whenever designing a bathroom and my client loved the idea of that feature as a surprise for his wife. Steam adds to the wellness and health aspect of any good bathroom design. We were able to access a small closet space just behind the shower a perfect spot for the steam unit. In addition to the steam, a handheld shower is another “standard” item in our shower designs. I like to locate these near a bench so you can sit while you target sore shoulder and back muscles. Another benefit is cleanability of the shower walls and being able to take a quick shower without getting your hair wet. The slide bar is just the thing to accommodate different heights.
For Mrs. a tub for soaking and relaxing were the main ingredients required for this remodel. Here I specified a Bain Ultra freestanding tub complete with air massage, chromatherapy and a heated back rest. The tub filer is floor mounted and adds another element of elegance to the bath. I located the tub in a bay window so the bather can enjoy the beautiful view out of the window. It is also a great way to relax after a round of golf. Either way, both of my clients can enjoy the benefits of this tub.
The tiles selected for the shower and the lower walls of the bathroom are a slightly oversized subway tile in a clean and bright white. The floors are a 12x24 porcelain marble. The shower floor features a flat cut marble pebble tile. Behind the vanity the wall is tiled with Zellage tile in a herringbone pattern. The colors of the tile connect all the colors used in the bath.
The final touches of elegance and luxury to complete our design, the soft lilac paint on the walls, the mix of metal materials on the faucets, cabinet hardware, lighting and yes, an oversized heated towel warmer complete with robe hooks.
This truly is a space for rejuvenation and wellness.
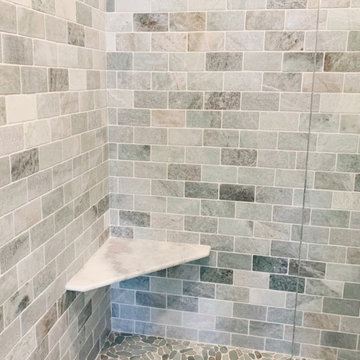
Стильный дизайн: главная ванная комната среднего размера в морском стиле с фасадами в стиле шейкер, синими фасадами, душем без бортиков, разноцветной плиткой, плиткой кабанчик, синими стенами, полом из галечной плитки, монолитной раковиной, мраморной столешницей, разноцветным полом, душем с распашными дверями и разноцветной столешницей - последний тренд
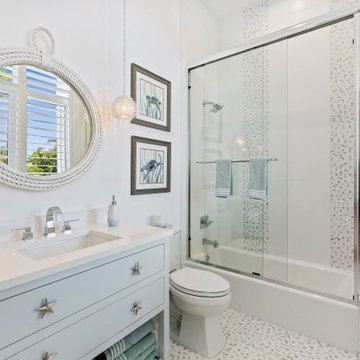
This is the Kids Bathroom. How Lucky.
Свежая идея для дизайна: детская ванная комната среднего размера в морском стиле с плоскими фасадами, синими фасадами, ванной в нише, душем над ванной, раздельным унитазом, разноцветной плиткой, плиткой из листового камня, белыми стенами, полом из керамогранита, врезной раковиной, столешницей из искусственного кварца, разноцветным полом, душем с раздвижными дверями и белой столешницей - отличное фото интерьера
Свежая идея для дизайна: детская ванная комната среднего размера в морском стиле с плоскими фасадами, синими фасадами, ванной в нише, душем над ванной, раздельным унитазом, разноцветной плиткой, плиткой из листового камня, белыми стенами, полом из керамогранита, врезной раковиной, столешницей из искусственного кварца, разноцветным полом, душем с раздвижными дверями и белой столешницей - отличное фото интерьера
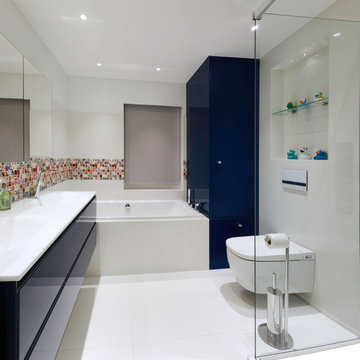
Family bathroom.
На фото: большая детская ванная комната в современном стиле с стеклянными фасадами, синими фасадами, угловой ванной, угловым душем, разноцветной плиткой, керамической плиткой, белыми стенами, полом из керамогранита, столешницей из искусственного камня, белым полом, душем с распашными дверями, белой столешницей, тумбой под две раковины, подвесной тумбой, биде и монолитной раковиной с
На фото: большая детская ванная комната в современном стиле с стеклянными фасадами, синими фасадами, угловой ванной, угловым душем, разноцветной плиткой, керамической плиткой, белыми стенами, полом из керамогранита, столешницей из искусственного камня, белым полом, душем с распашными дверями, белой столешницей, тумбой под две раковины, подвесной тумбой, биде и монолитной раковиной с
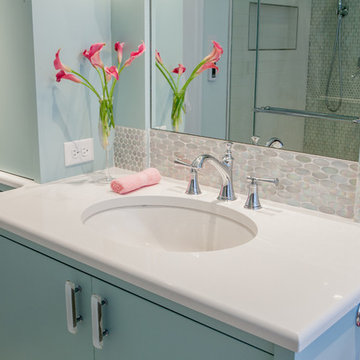
For this guest bathroom, a custom vanity and cabinet were topped with white engineered quartz. Iridescent glass tiles in oval and penny shapes back the sink below the custom mirror. Pink accents pop against this calming backdrop.
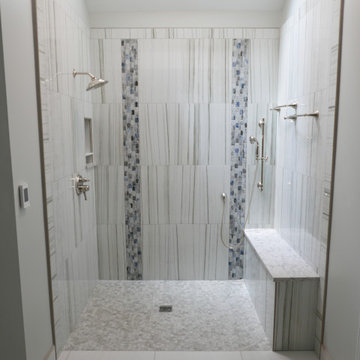
New curbless shower where tub was located. Anatolia Mayfair Zebrino 12" x 24" porcelain tile laid in a vertical pattern, custom niche with Lungarno Coastline accent tile, Anatolia Mayfair Stella Argento HD hexagonal porcelain shower floor tile, and Delta Cassidy Collection shower fixtures!
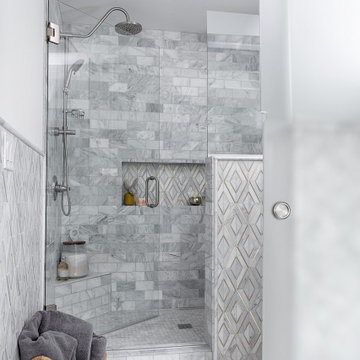
Идея дизайна: главная ванная комната с встроенной тумбой, фасадами с утопленной филенкой, синими фасадами, открытым душем, унитазом-моноблоком, разноцветной плиткой, мраморной плиткой, белыми стенами, мраморным полом, накладной раковиной, мраморной столешницей, разноцветным полом, открытым душем, разноцветной столешницей, нишей и тумбой под две раковины
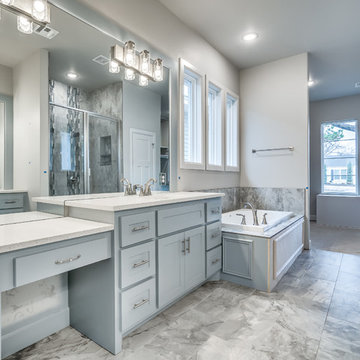
This dreamy master bath features his and hers vanities with Quartz countertops, a luxurious soaking tub, and a walk=in glass shower.
Пример оригинального дизайна: огромная главная ванная комната в современном стиле с фасадами в стиле шейкер, синими фасадами, ванной в нише, душевой комнатой, унитазом-моноблоком, разноцветной плиткой, мраморной плиткой, серыми стенами, мраморным полом, врезной раковиной, столешницей из искусственного кварца, разноцветным полом, душем с распашными дверями и разноцветной столешницей
Пример оригинального дизайна: огромная главная ванная комната в современном стиле с фасадами в стиле шейкер, синими фасадами, ванной в нише, душевой комнатой, унитазом-моноблоком, разноцветной плиткой, мраморной плиткой, серыми стенами, мраморным полом, врезной раковиной, столешницей из искусственного кварца, разноцветным полом, душем с распашными дверями и разноцветной столешницей
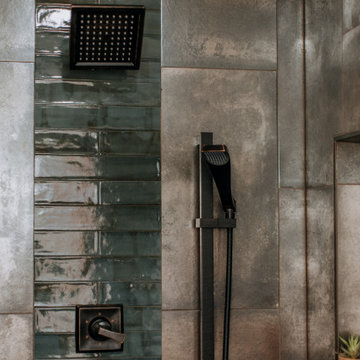
Don’t shy away from the style of New Mexico by adding southwestern influence throughout this whole home remodel!
На фото: главная ванная комната среднего размера в стиле фьюжн с фасадами в стиле шейкер, синими фасадами, душем в нише, унитазом-моноблоком, разноцветной плиткой, бежевыми стенами, полом из терракотовой плитки, врезной раковиной, оранжевым полом, открытым душем, разноцветной столешницей, нишей, тумбой под две раковины и встроенной тумбой с
На фото: главная ванная комната среднего размера в стиле фьюжн с фасадами в стиле шейкер, синими фасадами, душем в нише, унитазом-моноблоком, разноцветной плиткой, бежевыми стенами, полом из терракотовой плитки, врезной раковиной, оранжевым полом, открытым душем, разноцветной столешницей, нишей, тумбой под две раковины и встроенной тумбой с
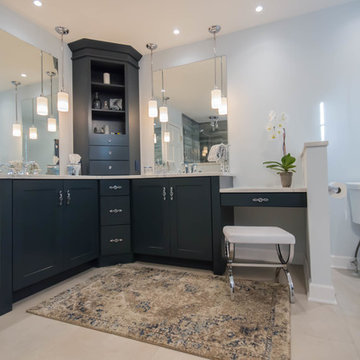
Стильный дизайн: главная ванная комната среднего размера в стиле модернизм с фасадами с утопленной филенкой, синими фасадами, отдельно стоящей ванной, открытым душем, раздельным унитазом, разноцветной плиткой, керамогранитной плиткой, синими стенами, полом из керамогранита, врезной раковиной, столешницей из искусственного кварца, коричневым полом и открытым душем - последний тренд
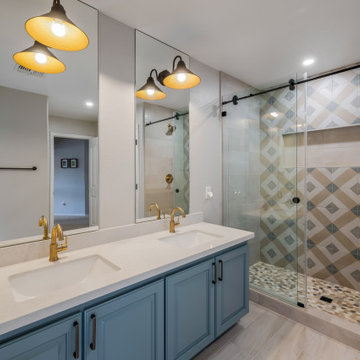
Casey & Kristen wanted a cool and functional space that would be used by guests when they had visitors. After speaking with them they wanted a greenish/blue accent in the bathroom to bring some personality into the space.
The existing shower was dark, dated and didn’t function properly. The shower pressure was minimal and barely worked.
By removing the shower, tub, and shower glass we created a blank slate for a pop of color, new lighting, and better function during the showering experience.
The back wall tile is an 18X18 porcelain tile called Reminisce from Emser Tile, when it is installed creates a diamond effect.
The shower side walls are a 12X24 called Reside Beige from Arizona Tile and installed in a stacked pattern for easy maintenance. We used a pebble mosaic on the floor called Warm Blend.
In the niche we used the Reside Beige tile to break up the busyness of the back wall.
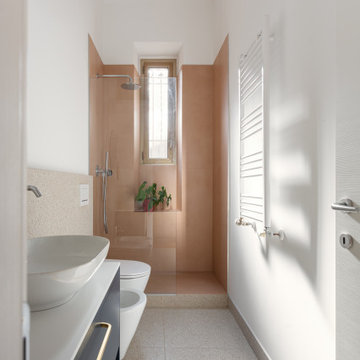
Vista sul bagno
Anche in questo ambiente dominano i colori primari del blu e del rosso che riprendono i tratti più caratterizzanti dell'appartamento.
Il mobile blu è stato disegnato da noi e realizzato su misura.
La doccia è del tipo walk-in in gres rosso.
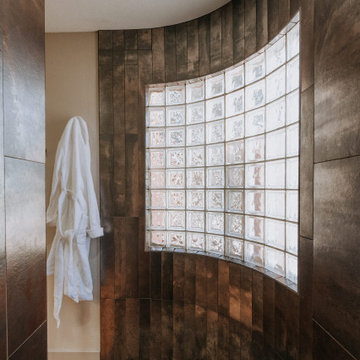
Don’t shy away from the style of New Mexico by adding southwestern influence throughout this whole home remodel!
Пример оригинального дизайна: главная ванная комната среднего размера в стиле фьюжн с фасадами в стиле шейкер, синими фасадами, душем в нише, унитазом-моноблоком, разноцветной плиткой, металлической плиткой, бежевыми стенами, полом из терракотовой плитки, врезной раковиной, оранжевым полом, открытым душем, разноцветной столешницей, нишей, тумбой под две раковины и встроенной тумбой
Пример оригинального дизайна: главная ванная комната среднего размера в стиле фьюжн с фасадами в стиле шейкер, синими фасадами, душем в нише, унитазом-моноблоком, разноцветной плиткой, металлической плиткой, бежевыми стенами, полом из терракотовой плитки, врезной раковиной, оранжевым полом, открытым душем, разноцветной столешницей, нишей, тумбой под две раковины и встроенной тумбой
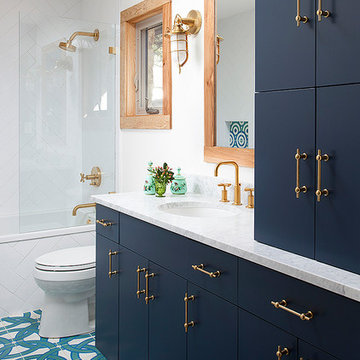
Ryann Ford Photography, LLC
На фото: ванная комната в стиле неоклассика (современная классика) с плоскими фасадами, синими фасадами, ванной в нише, душем над ванной, синей плиткой, разноцветной плиткой, белой плиткой, белыми стенами, врезной раковиной и разноцветным полом с
На фото: ванная комната в стиле неоклассика (современная классика) с плоскими фасадами, синими фасадами, ванной в нише, душем над ванной, синей плиткой, разноцветной плиткой, белой плиткой, белыми стенами, врезной раковиной и разноцветным полом с
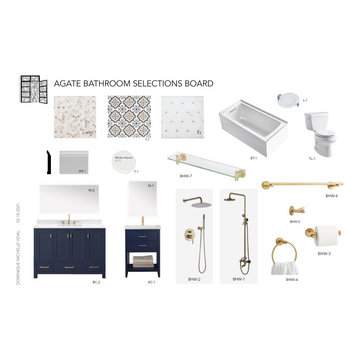
Пример оригинального дизайна: главная ванная комната среднего размера в современном стиле с фасадами в стиле шейкер, синими фасадами, ванной в нише, открытым душем, раздельным унитазом, разноцветной плиткой, плиткой мозаикой, белыми стенами, полом из керамической плитки, монолитной раковиной, столешницей из искусственного кварца, синим полом, душем с распашными дверями, белой столешницей, нишей, тумбой под две раковины и напольной тумбой
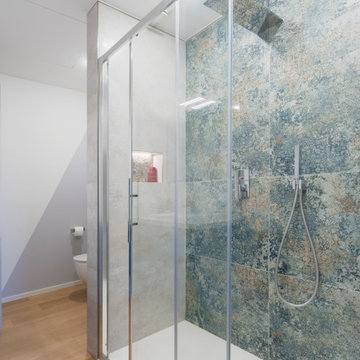
Mobile blu per il bagno di servizio e un ampia doccia con rivestimento in gres porcellanato.
Foto di Simone Marulli
На фото: маленькая ванная комната в скандинавском стиле с плоскими фасадами, синими фасадами, раздельным унитазом, разноцветной плиткой, керамогранитной плиткой, разноцветными стенами, накладной раковиной, столешницей из искусственного камня, бежевым полом, белой столешницей, подвесной тумбой и светлым паркетным полом для на участке и в саду
На фото: маленькая ванная комната в скандинавском стиле с плоскими фасадами, синими фасадами, раздельным унитазом, разноцветной плиткой, керамогранитной плиткой, разноцветными стенами, накладной раковиной, столешницей из искусственного камня, бежевым полом, белой столешницей, подвесной тумбой и светлым паркетным полом для на участке и в саду
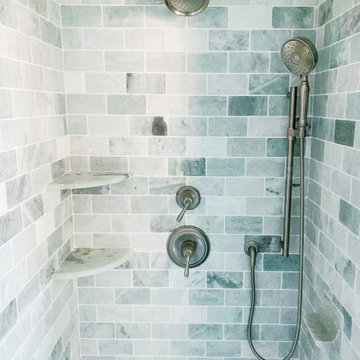
Идея дизайна: главная ванная комната среднего размера в морском стиле с фасадами в стиле шейкер, синими фасадами, душем без бортиков, раздельным унитазом, разноцветной плиткой, плиткой кабанчик, синими стенами, полом из галечной плитки, монолитной раковиной, мраморной столешницей, разноцветным полом, душем с распашными дверями, бежевой столешницей, тумбой под одну раковину и встроенной тумбой

Jason Miller, Pixelate Ltd.
Источник вдохновения для домашнего уюта: маленькая главная ванная комната в классическом стиле с фасадами с декоративным кантом, синими фасадами, отдельно стоящей ванной, душем в нише, унитазом-моноблоком, разноцветной плиткой, керамической плиткой, бежевыми стенами, полом из керамогранита, врезной раковиной, столешницей из искусственного кварца, бежевым полом и душем с распашными дверями для на участке и в саду
Источник вдохновения для домашнего уюта: маленькая главная ванная комната в классическом стиле с фасадами с декоративным кантом, синими фасадами, отдельно стоящей ванной, душем в нише, унитазом-моноблоком, разноцветной плиткой, керамической плиткой, бежевыми стенами, полом из керамогранита, врезной раковиной, столешницей из искусственного кварца, бежевым полом и душем с распашными дверями для на участке и в саду

The theme for the design of these four bathrooms was Coastal Americana. My clients wanted classic designs that incorporated color, a coastal feel, and were fun.
The master bathroom stands out with the interesting mix of tile. We maximized the tall sloped ceiling with the glass tile accent wall behind the freestanding bath tub. A simple sandblasted "wave" glass panel separates the wet area. Shiplap walls, satin bronze fixtures, and wood details add to the beachy feel.
The three guest bathrooms, while having tile in common, each have their own unique vanities and accents. Curbless showers and frameless glass opened these rooms up to feel more spacious. The bits of blue in the floor tile lends just the right pop of blue.
Custom fabric roman shades in each room soften the look and add extra style.
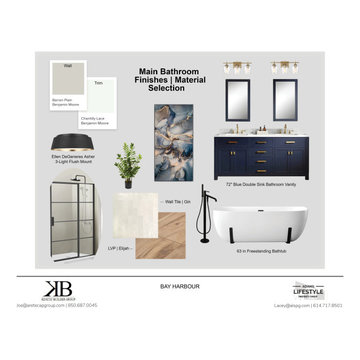
Finishes | Material Selection | Mood Board
На фото: большая главная ванная комната в стиле неоклассика (современная классика) с фасадами в стиле шейкер, синими фасадами, отдельно стоящей ванной, душем в нише, раздельным унитазом, разноцветной плиткой, керамической плиткой, белыми стенами, полом из винила, врезной раковиной, столешницей из кварцита, коричневым полом, душем с распашными дверями, белой столешницей, тумбой под одну раковину и напольной тумбой
На фото: большая главная ванная комната в стиле неоклассика (современная классика) с фасадами в стиле шейкер, синими фасадами, отдельно стоящей ванной, душем в нише, раздельным унитазом, разноцветной плиткой, керамической плиткой, белыми стенами, полом из винила, врезной раковиной, столешницей из кварцита, коричневым полом, душем с распашными дверями, белой столешницей, тумбой под одну раковину и напольной тумбой
Ванная комната с синими фасадами и разноцветной плиткой – фото дизайна интерьера
4