Ванная комната с синими фасадами и паркетным полом среднего тона – фото дизайна интерьера
Сортировать:
Бюджет
Сортировать:Популярное за сегодня
201 - 220 из 288 фото
1 из 3
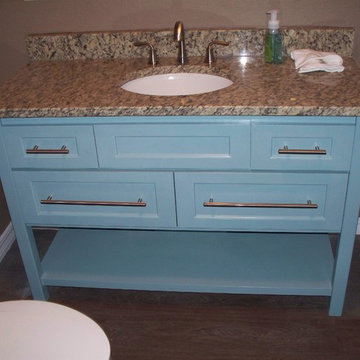
Пример оригинального дизайна: ванная комната в классическом стиле с врезной раковиной, синими фасадами, столешницей из гранита, унитазом-моноблоком, коричневыми стенами, паркетным полом среднего тона и душевой кабиной
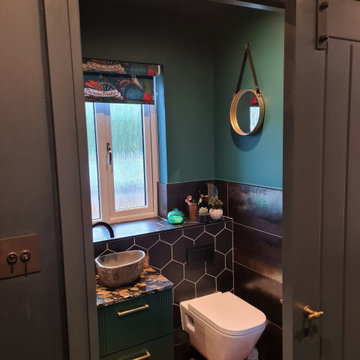
Modern, dark boutique bathroom.
На фото: главная ванная комната среднего размера в современном стиле с фасадами в стиле шейкер, синими фасадами, душем без бортиков, инсталляцией, коричневой плиткой, керамогранитной плиткой, синими стенами, паркетным полом среднего тона, консольной раковиной, столешницей из гранита, черным полом, душем с распашными дверями, акцентной стеной, тумбой под одну раковину и подвесной тумбой с
На фото: главная ванная комната среднего размера в современном стиле с фасадами в стиле шейкер, синими фасадами, душем без бортиков, инсталляцией, коричневой плиткой, керамогранитной плиткой, синими стенами, паркетным полом среднего тона, консольной раковиной, столешницей из гранита, черным полом, душем с распашными дверями, акцентной стеной, тумбой под одну раковину и подвесной тумбой с
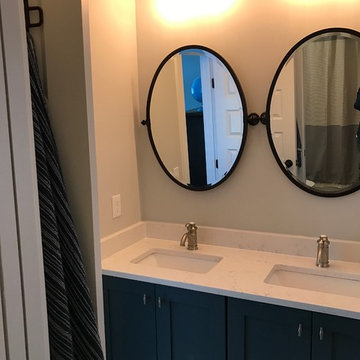
Jennifer Higgins
На фото: маленькая детская ванная комната в стиле неоклассика (современная классика) с фасадами с утопленной филенкой, синими фасадами, раздельным унитазом, серыми стенами, паркетным полом среднего тона, врезной раковиной, столешницей из искусственного кварца и коричневым полом для на участке и в саду с
На фото: маленькая детская ванная комната в стиле неоклассика (современная классика) с фасадами с утопленной филенкой, синими фасадами, раздельным унитазом, серыми стенами, паркетным полом среднего тона, врезной раковиной, столешницей из искусственного кварца и коричневым полом для на участке и в саду с
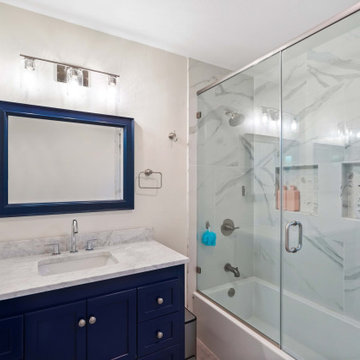
Upgrade your Long Beach, CA, bathroom with Katz Design & Builders! We bring a mix of Long Beach’s cool vibe and modern style for chic and durable spaces. Enjoy a hassle-free process from start to finish. It’s the season to consider a remodel that wows guests and family. Contact us to begin your project. Katz Design & Builders – where style meets simplicity!
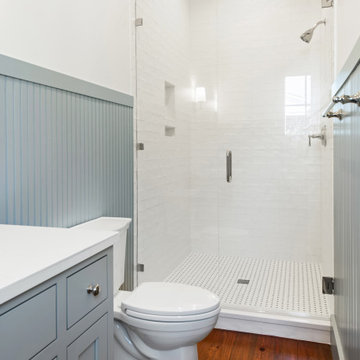
Guest bathroom featuring resurfaced antique heart pine flooring, vertical light blue painted beadboard wainscoting, polished nickel hardware, rustic-edge subway tile shower walls with a porcelain basketweave floor, and a custom light blue inset vanity.
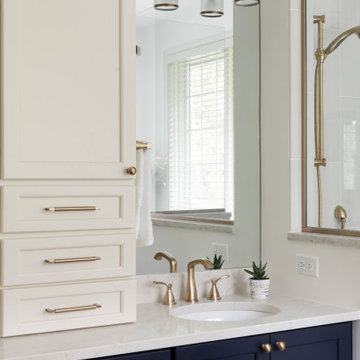
Bathroom remodel in Lakeville, MN by White Birch Design LLC. To learn more about us and see more examples of our work, visit www.whitebirchdesignllc.com.
Where to start here…the lovely blue cabinets? The hex accent tile in the shower? The completely open space? There are so many details to this Lakeville, MN bathroom remodel, it’s hard to pick a favorite! We made such a transformation here taking out the tub that was never used and creating more storage. We added a second closet to the existing space to accommodate his and her storage, and a second sink! In the end, we gave them a beautiful and functional bathroom and we are thrilled with the end result!
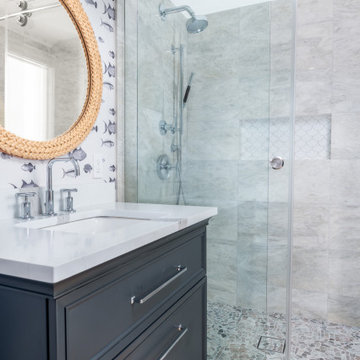
На фото: маленькая ванная комната в морском стиле с синими фасадами, унитазом-моноблоком, серой плиткой, керамогранитной плиткой, врезной раковиной, столешницей из искусственного кварца, душем с раздвижными дверями, белой столешницей, тумбой под одну раковину, обоями на стенах, паркетным полом среднего тона и бежевым полом для на участке и в саду
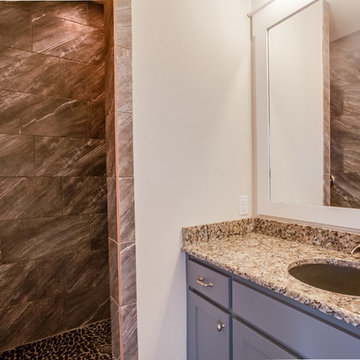
Идея дизайна: детская ванная комната среднего размера в классическом стиле с фасадами в стиле шейкер, синими фасадами, накладной ванной, душем в нише, коричневой плиткой, керамической плиткой, бежевыми стенами, паркетным полом среднего тона, врезной раковиной, столешницей из гранита, коричневым полом и открытым душем
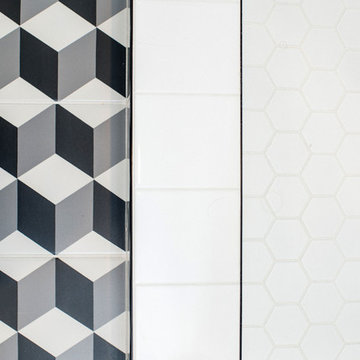
Designer: Allison Jaffe Interior Design
Photographer: Sophie Epton
Construction: Skelly Home Renovations
Источник вдохновения для домашнего уюта: ванная комната среднего размера в стиле ретро с плоскими фасадами, синими фасадами, двойным душем, белой плиткой, керамической плиткой, белыми стенами, паркетным полом среднего тона, накладной раковиной, столешницей из искусственного кварца, черным полом, душем с распашными дверями и белой столешницей
Источник вдохновения для домашнего уюта: ванная комната среднего размера в стиле ретро с плоскими фасадами, синими фасадами, двойным душем, белой плиткой, керамической плиткой, белыми стенами, паркетным полом среднего тона, накладной раковиной, столешницей из искусственного кварца, черным полом, душем с распашными дверями и белой столешницей
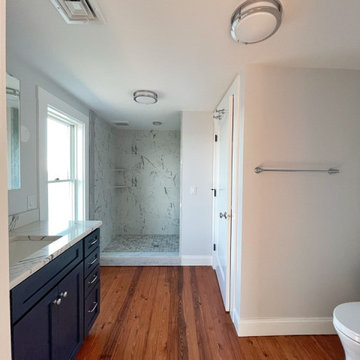
When the owner of this petite c. 1910 cottage in Riverside, RI first considered purchasing it, he fell for its charming front façade and the stunning rear water views. But it needed work. The weather-worn, water-facing back of the house was in dire need of attention. The first-floor kitchen/living/dining areas were cramped. There was no first-floor bathroom, and the second-floor bathroom was a fright. Most surprisingly, there was no rear-facing deck off the kitchen or living areas to allow for outdoor living along the Providence River.
In collaboration with the homeowner, KHS proposed a number of renovations and additions. The first priority was a new cantilevered rear deck off an expanded kitchen/dining area and reconstructed sunroom, which was brought up to the main floor level. The cantilever of the deck prevents the need for awkwardly tall supporting posts that could potentially be undermined by a future storm event or rising sea level.
To gain more first-floor living space, KHS also proposed capturing the corner of the wrapping front porch as interior kitchen space in order to create a more generous open kitchen/dining/living area, while having minimal impact on how the cottage appears from the curb. Underutilized space in the existing mudroom was also reconfigured to contain a modest full bath and laundry closet. Upstairs, a new full bath was created in an addition between existing bedrooms. It can be accessed from both the master bedroom and the stair hall. Additional closets were added, too.
New windows and doors, new heart pine flooring stained to resemble the patina of old pine flooring that remained upstairs, new tile and countertops, new cabinetry, new plumbing and lighting fixtures, as well as a new color palette complete the updated look. Upgraded insulation in areas exposed during the construction and augmented HVAC systems also greatly improved indoor comfort. Today, the cottage continues to charm while also accommodating modern amenities and features.
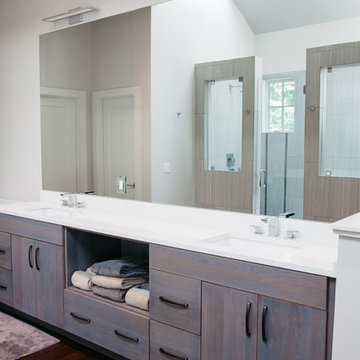
Стильный дизайн: главная ванная комната среднего размера в современном стиле с плоскими фасадами, синими фасадами, бежевыми стенами, паркетным полом среднего тона, врезной раковиной и столешницей из искусственного кварца - последний тренд
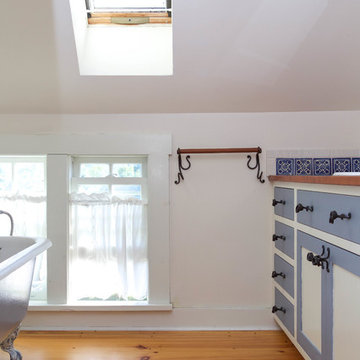
Jen Cypress, Dwelling Photography
Источник вдохновения для домашнего уюта: ванная комната в классическом стиле с плоскими фасадами, синими фасадами, ванной на ножках, синей плиткой, керамогранитной плиткой, белыми стенами, паркетным полом среднего тона, накладной раковиной и столешницей из дерева
Источник вдохновения для домашнего уюта: ванная комната в классическом стиле с плоскими фасадами, синими фасадами, ванной на ножках, синей плиткой, керамогранитной плиткой, белыми стенами, паркетным полом среднего тона, накладной раковиной и столешницей из дерева
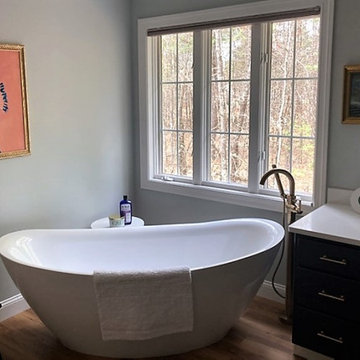
The homeowner was glad to get rid of the enormous whirlpool tub that dominated the room and replace it with a sleek freestanding model. She is very petite and the original tub was just too big to be comfortable, while this one is more suited to her frame.
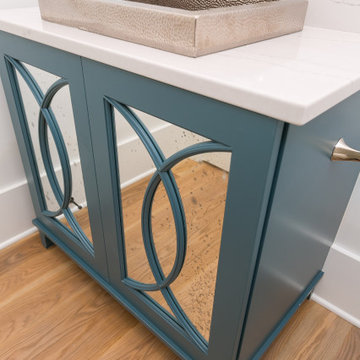
Свежая идея для дизайна: ванная комната среднего размера в морском стиле с фасадами островного типа, синими фасадами, раздельным унитазом, разноцветной плиткой, белыми стенами, паркетным полом среднего тона, душевой кабиной, настольной раковиной, столешницей из искусственного кварца, коричневым полом, разноцветной столешницей, тумбой под одну раковину, напольной тумбой и обоями на стенах - отличное фото интерьера
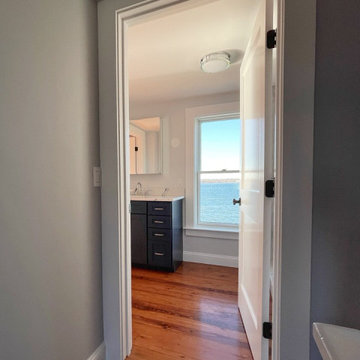
When the owner of this petite c. 1910 cottage in Riverside, RI first considered purchasing it, he fell for its charming front façade and the stunning rear water views. But it needed work. The weather-worn, water-facing back of the house was in dire need of attention. The first-floor kitchen/living/dining areas were cramped. There was no first-floor bathroom, and the second-floor bathroom was a fright. Most surprisingly, there was no rear-facing deck off the kitchen or living areas to allow for outdoor living along the Providence River.
In collaboration with the homeowner, KHS proposed a number of renovations and additions. The first priority was a new cantilevered rear deck off an expanded kitchen/dining area and reconstructed sunroom, which was brought up to the main floor level. The cantilever of the deck prevents the need for awkwardly tall supporting posts that could potentially be undermined by a future storm event or rising sea level.
To gain more first-floor living space, KHS also proposed capturing the corner of the wrapping front porch as interior kitchen space in order to create a more generous open kitchen/dining/living area, while having minimal impact on how the cottage appears from the curb. Underutilized space in the existing mudroom was also reconfigured to contain a modest full bath and laundry closet. Upstairs, a new full bath was created in an addition between existing bedrooms. It can be accessed from both the master bedroom and the stair hall. Additional closets were added, too.
New windows and doors, new heart pine flooring stained to resemble the patina of old pine flooring that remained upstairs, new tile and countertops, new cabinetry, new plumbing and lighting fixtures, as well as a new color palette complete the updated look. Upgraded insulation in areas exposed during the construction and augmented HVAC systems also greatly improved indoor comfort. Today, the cottage continues to charm while also accommodating modern amenities and features.
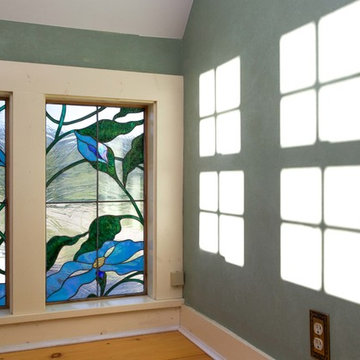
Jen Cypress, Dwelling Photography
Стильный дизайн: ванная комната в классическом стиле с плоскими фасадами, синими фасадами, ванной на ножках, синей плиткой, керамогранитной плиткой, белыми стенами, паркетным полом среднего тона, накладной раковиной и столешницей из дерева - последний тренд
Стильный дизайн: ванная комната в классическом стиле с плоскими фасадами, синими фасадами, ванной на ножках, синей плиткой, керамогранитной плиткой, белыми стенами, паркетным полом среднего тона, накладной раковиной и столешницей из дерева - последний тренд
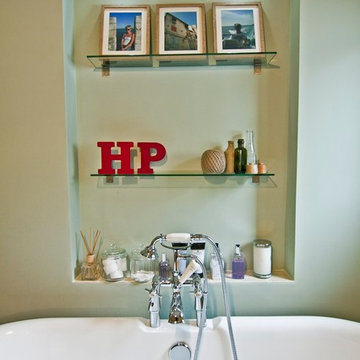
Идея дизайна: детская ванная комната среднего размера в викторианском стиле с фасадами островного типа, синими фасадами, отдельно стоящей ванной, открытым душем, унитазом-моноблоком, бежевой плиткой, керамической плиткой, зелеными стенами, паркетным полом среднего тона, раковиной с пьедесталом, коричневым полом и душем с распашными дверями
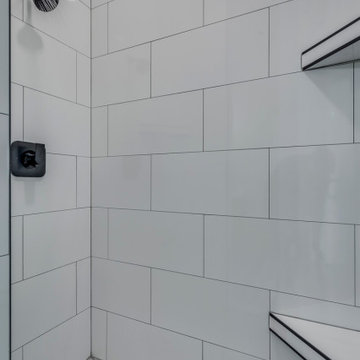
На фото: детская ванная комната среднего размера в стиле рустика с фасадами с выступающей филенкой, синими фасадами, ванной в нише, душевой комнатой, раздельным унитазом, серыми стенами, паркетным полом среднего тона, врезной раковиной, столешницей из искусственного кварца, серым полом, душем с распашными дверями, белой столешницей, сиденьем для душа, тумбой под одну раковину, встроенной тумбой и стенами из вагонки с
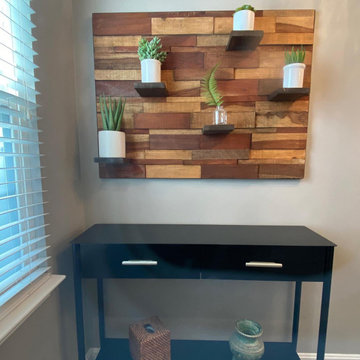
Rustic Art Wall
На фото: главная ванная комната среднего размера в стиле неоклассика (современная классика) с фасадами в стиле шейкер, синими фасадами, душем в нише, раздельным унитазом, белой плиткой, керамогранитной плиткой, бежевыми стенами, паркетным полом среднего тона, врезной раковиной, столешницей из искусственного кварца, серым полом, душем с распашными дверями, белой столешницей, нишей, тумбой под две раковины и встроенной тумбой
На фото: главная ванная комната среднего размера в стиле неоклассика (современная классика) с фасадами в стиле шейкер, синими фасадами, душем в нише, раздельным унитазом, белой плиткой, керамогранитной плиткой, бежевыми стенами, паркетным полом среднего тона, врезной раковиной, столешницей из искусственного кварца, серым полом, душем с распашными дверями, белой столешницей, нишей, тумбой под две раковины и встроенной тумбой
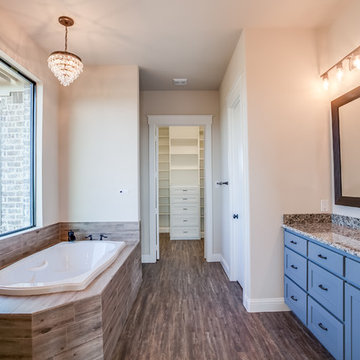
Пример оригинального дизайна: большая главная ванная комната в классическом стиле с фасадами в стиле шейкер, синими фасадами, накладной ванной, душем в нише, коричневой плиткой, керамической плиткой, бежевыми стенами, паркетным полом среднего тона, врезной раковиной, столешницей из гранита, коричневым полом и открытым душем
Ванная комната с синими фасадами и паркетным полом среднего тона – фото дизайна интерьера
11