Ванная комната с синими фасадами и бежевыми стенами – фото дизайна интерьера
Сортировать:
Бюджет
Сортировать:Популярное за сегодня
1 - 20 из 1 622 фото
1 из 3

Ken Vaughan - Vaughan Creative Media
Пример оригинального дизайна: главная ванная комната среднего размера: освещение в классическом стиле с фасадами в стиле шейкер, синими фасадами, отдельно стоящей ванной, бежевыми стенами, врезной раковиной, столешницей из известняка, полом из керамогранита и разноцветным полом
Пример оригинального дизайна: главная ванная комната среднего размера: освещение в классическом стиле с фасадами в стиле шейкер, синими фасадами, отдельно стоящей ванной, бежевыми стенами, врезной раковиной, столешницей из известняка, полом из керамогранита и разноцветным полом

A fun and colorful bathroom with plenty of space. The blue stained vanity shows the variation in color as the wood grain pattern peeks through. Marble countertop with soft and subtle veining combined with textured glass sconces wrapped in metal is the right balance of soft and rustic.

На фото: большая главная ванная комната в стиле неоклассика (современная классика) с фасадами с выступающей филенкой, синими фасадами, отдельно стоящей ванной, угловым душем, раздельным унитазом, белой плиткой, керамогранитной плиткой, бежевыми стенами, полом из керамогранита, врезной раковиной, столешницей из искусственного кварца, серым полом, душем с распашными дверями, белой столешницей, сиденьем для душа, тумбой под две раковины, встроенной тумбой и сводчатым потолком с

Источник вдохновения для домашнего уюта: большая главная ванная комната в стиле кантри с синей плиткой, цементной плиткой, бежевыми стенами, мраморной столешницей, коричневым полом, синими фасадами, темным паркетным полом, врезной раковиной, серой столешницей и фасадами в стиле шейкер

Double bowl sinks for a his & hers bathroom vanity. A combination of drawers and doors maximize the storage functionality of this vanity.
Photo by Normandy Remodeling
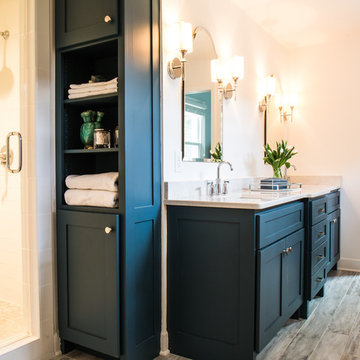
Photography Credit: Andrea Behrends
Пример оригинального дизайна: главная ванная комната среднего размера в современном стиле с фасадами в стиле шейкер, синими фасадами, душем в нише, бежевой плиткой, белой плиткой, керамической плиткой, бежевыми стенами, полом из керамогранита, врезной раковиной, столешницей из искусственного камня, бежевым полом и душем с распашными дверями
Пример оригинального дизайна: главная ванная комната среднего размера в современном стиле с фасадами в стиле шейкер, синими фасадами, душем в нише, бежевой плиткой, белой плиткой, керамической плиткой, бежевыми стенами, полом из керамогранита, врезной раковиной, столешницей из искусственного камня, бежевым полом и душем с распашными дверями

In 2019 this bathroom was remodeled for the five boys to use. The window in this bathroom was closed to allow for the addition, but this bathroom was able to get an updated layout and within the addition another bathroom was added.
The homeowners’ love for blue and white became the cornerstone of this bathroom’s design. To achieve their vision of a ship-inspired space, we introduced a color scheme that seamlessly blended these two favorite hues. The bathroom features two sinks, each with round mirrors and three blue light fixtures, giving it a nautical charm that is both calming and cohesive with the rest of this home’s updates.
The bathroom boasts a range of functional and aesthetic elements, including painted cabinets that complement the color scheme, Corian countertops that offer a sleek and easy-to-maintain surface, and a wood-grained tile floor that adds warmth and texture to the space.
The use of white and blue subway tile, wainscot tile surrounding the room, and black hardware create a nautical vibe that’s not only visually appealing but also durable. Stainless faucets and hooks (rather than towel bars) are not only stylish but also practical for a busy bathroom.
The nautical elegance of this bathroom is a testament to our commitment to understanding and bringing to life the unique vision of our clients. At Crystal Kitchen, we pride ourselves on creating spaces that are not only beautiful but also highly functional and tailored to your preferences.
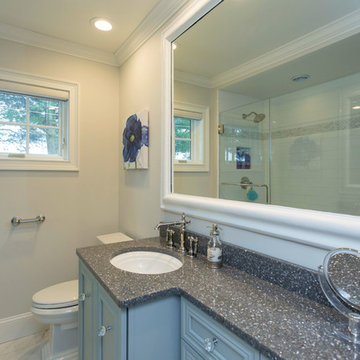
Omega cabinetry with the Conklin door style in the Rain painted finish.
The countertops are Cambria Quartz color Minera
Faucet: Kohler Artifacts K-72760
Top Knobs Hardware
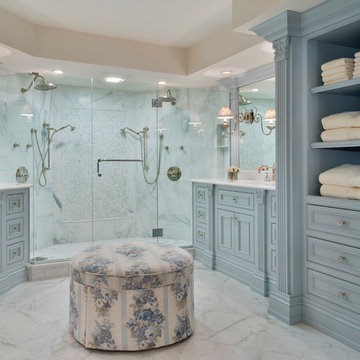
This home was featured in the January 2016 edition of HOME & DESIGN Magazine. To see the rest of the home tour as well as other luxury homes featured, visit http://www.homeanddesign.net/ralph-lauren-homage-condominium-in-gulf-shore/
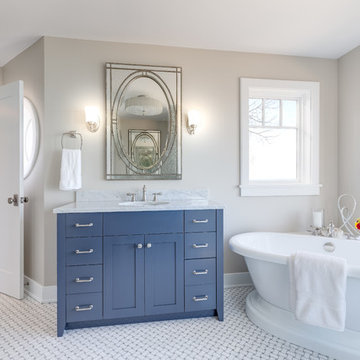
When in need of a private place to unplug, this luxurious master bath offers the ultimate refuge to refresh and recharge. Soak up grand views while relaxing in the classic soaking tub or enjoying the roomy, floor-to-ceiling, Carrara marble shower.
Photography: Dan Zeeff

Design by Mark Evans
Project Management by Jay Schaefer
Photos by Paul Finkel
This space features a Silestone countertop & Porcelanosa Moon Glacier Metalic Color tile at the backsplash.

Источник вдохновения для домашнего уюта: совмещенный санузел в стиле неоклассика (современная классика) с фасадами с утопленной филенкой, синими фасадами, бежевыми стенами, настольной раковиной, серым полом, бежевой столешницей, тумбой под две раковины и встроенной тумбой

The hall bathroom was designed with a new grey/blue furniture style vanity, giving the space a splash of color, and topped with a pure white Porcelain integrated sink. A new tub was installed with a tall but thin-framed sliding glass door—a thoughtful design to accommodate taller family and guests. The shower walls were finished in a Porcelain marble-looking tile to match the vanity and floor tile, a beautiful deep blue that also grounds the space and pulls everything together. All-in-all, Gayler Design Build took a small cramped bathroom and made it feel spacious and airy, even without a window!

This guest bathroom design in Odenton, MD is a cozy space perfect for guests or for a family bathroom. It features HomeCrest by MasterBrand Sedona maple cabinetry in a Cadet Blue finish. The cabinetry is accented by hardware in a brushed finish and a Q Quartz Calacatta Vicenza countertop. The vanity includes a Kohler Archer sink and Mirabelle Provincetown single hole faucet. It also incorporates a large mirror and a Quoizel 4 light vanity light, making it an ideal space to get ready for the day. This bathroom design includes a three wall alcove Kohler Archer soaker tub with armrests and lumbar support, perfect for a relaxing bath. The combination tub/shower also has a Mirabelle shower valve and Delta In2ition 2-in-1 multi-function shower with wall mounted shower arm. The sleek shower design includes gray glossy 4 x 16 subway tile with a Schluter brushed nickel edge and two larger shower shelves. Mirabelle Provincetown towel bar and ring offer ideally positioned places to hang towels. Anatolia Eramosa Silver 12 x 24 floor tile completes this design style. The total home project also included reconfiguring the hallway, master bath, and kitchen.

Photo By: Michele Lee Wilson
На фото: главная ванная комната в классическом стиле с синими фасадами, отдельно стоящей ванной, душем в нише, зеленой плиткой, плиткой кабанчик, бежевыми стенами, мраморным полом, врезной раковиной, мраморной столешницей, серым полом, душем с распашными дверями, серой столешницей и окном
На фото: главная ванная комната в классическом стиле с синими фасадами, отдельно стоящей ванной, душем в нише, зеленой плиткой, плиткой кабанчик, бежевыми стенами, мраморным полом, врезной раковиной, мраморной столешницей, серым полом, душем с распашными дверями, серой столешницей и окном
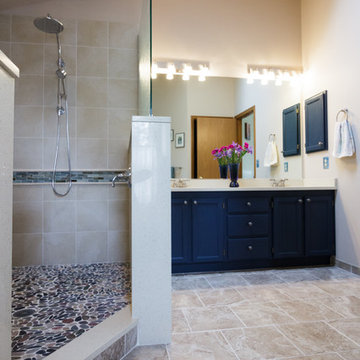
Luke Wesson
Пример оригинального дизайна: главная ванная комната среднего размера в современном стиле с фасадами с утопленной филенкой, синими фасадами, открытым душем, раздельным унитазом, бежевой плиткой, керамогранитной плиткой, бежевыми стенами, полом из керамогранита, врезной раковиной и столешницей из искусственного кварца
Пример оригинального дизайна: главная ванная комната среднего размера в современном стиле с фасадами с утопленной филенкой, синими фасадами, открытым душем, раздельным унитазом, бежевой плиткой, керамогранитной плиткой, бежевыми стенами, полом из керамогранита, врезной раковиной и столешницей из искусственного кварца

2016 CotY Award Winner
Источник вдохновения для домашнего уюта: главная ванная комната среднего размера в стиле неоклассика (современная классика) с фасадами с утопленной филенкой, синими фасадами, отдельно стоящей ванной, бежевыми стенами, врезной раковиной, раздельным унитазом, черно-белой плиткой, серой плиткой, плиткой мозаикой, полом из линолеума, столешницей из гранита и бежевой столешницей
Источник вдохновения для домашнего уюта: главная ванная комната среднего размера в стиле неоклассика (современная классика) с фасадами с утопленной филенкой, синими фасадами, отдельно стоящей ванной, бежевыми стенами, врезной раковиной, раздельным унитазом, черно-белой плиткой, серой плиткой, плиткой мозаикой, полом из линолеума, столешницей из гранита и бежевой столешницей
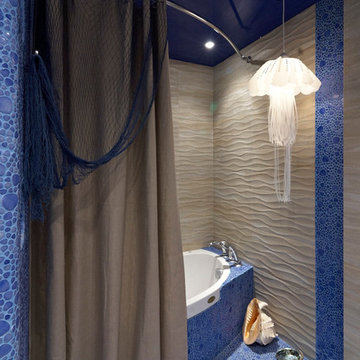
Розанцева Ксения, Шатская Лариса
Стильный дизайн: большая главная ванная комната в морском стиле с синими фасадами, гидромассажной ванной, душем над ванной, инсталляцией, синей плиткой, галечной плиткой, бежевыми стенами, полом из керамической плитки и настольной раковиной - последний тренд
Стильный дизайн: большая главная ванная комната в морском стиле с синими фасадами, гидромассажной ванной, душем над ванной, инсталляцией, синей плиткой, галечной плиткой, бежевыми стенами, полом из керамической плитки и настольной раковиной - последний тренд
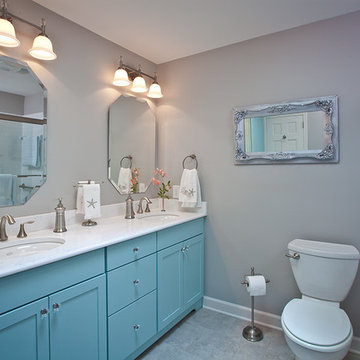
Ray Strawbridge Commercial Photography
The new bathroom feels like a spa with new custom color cabinets from Showplace with the Pendleton door style.
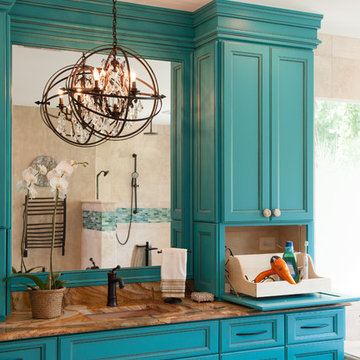
The hide-a-way storage features keep the bathroom organized and prevents clutter on the counter top.
На фото: большая главная ванная комната в стиле неоклассика (современная классика) с синими фасадами, фасадами с утопленной филенкой, накладной ванной, бежевой плиткой, керамической плиткой, бежевыми стенами, накладной раковиной и столешницей из гранита с
На фото: большая главная ванная комната в стиле неоклассика (современная классика) с синими фасадами, фасадами с утопленной филенкой, накладной ванной, бежевой плиткой, керамической плиткой, бежевыми стенами, накладной раковиной и столешницей из гранита с
Ванная комната с синими фасадами и бежевыми стенами – фото дизайна интерьера
1