Ванная комната с синими фасадами и бежевой столешницей – фото дизайна интерьера
Сортировать:
Бюджет
Сортировать:Популярное за сегодня
141 - 160 из 460 фото
1 из 3
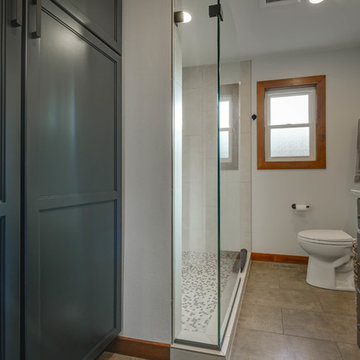
This once wallpapered bathroom has been turned into a Mediterranean bathroom. Since they loved to travel, we wanted to compliment their new bathroom with their style. They wanted to take the bath away and create a shower, since we didn't want to enclose the shower too much, our designer added in glass to the wall to add in more light to the space. This help with a better flow of the bathroom.
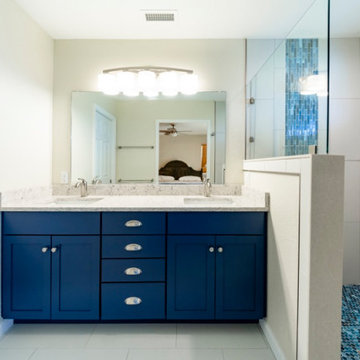
Стильный дизайн: главная ванная комната в морском стиле с встроенной тумбой, фасадами в стиле шейкер, синими фасадами, душем в нише, белой плиткой, каменной плиткой, белыми стенами, полом из керамической плитки, накладной раковиной, столешницей из гранита, белым полом, бежевой столешницей, тумбой под две раковины и стенами из вагонки - последний тренд
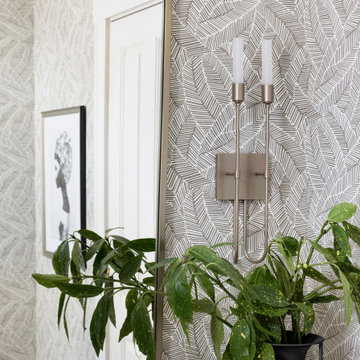
Пример оригинального дизайна: ванная комната среднего размера в стиле фьюжн с фасадами с утопленной филенкой, синими фасадами, душевой кабиной, столешницей из искусственного камня, бежевой столешницей, тумбой под одну раковину и встроенной тумбой
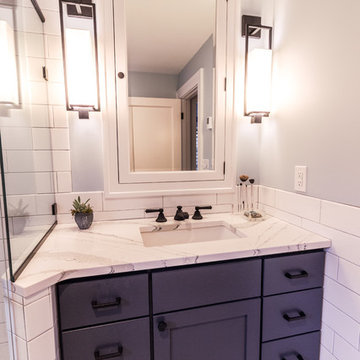
The homeowners of this 1917-built Kenwood area single family home originally came to us to update their outdated, yet spacious, master bathroom. Soon after beginning the process, these Minneapolitans also decided to add a kids’ bathroom and a powder room to the scope of work.
The master bathroom functioned well for them but given its 1980’s aesthetics and a vanity that was falling apart, it was time to update. The original layout was kept, but the new finishes reflected the clean and fresh style of the homeowner. Black finishes on traditional fixtures blend a modern twist on a traditional home. Subway tiles the walls, marble tiles on the floor and quartz countertops round out the bathroom to provide a luxurious transitional space for the homeowners for years to come.
The kids’ bathroom was in disrepair with a floor that had some significant buckles in it. The new design mimics the old floor pattern and all fixtures that were chosen had a nice traditional feel. To add whimsy to the room, wallpaper with maps was added by the homeowner to make it a perfect place for kids to get ready and grow.
The powder room is a place to have fun – and that they did. A new charcoal tile floor in a herringbone pattern and a beautiful floral wallpaper make the small space feel like a little haven for their guests.
Designed by: Natalie Hanson
See full details, including before photos at http://www.castlebri.com/bathrooms/project-3280-1/
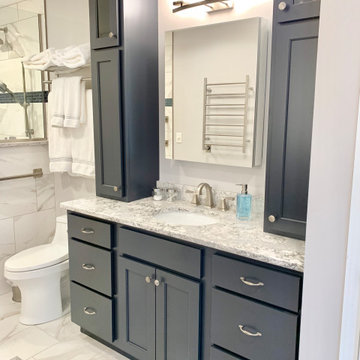
Master bathroom remodeled from start to finish by Village Home Stores. We removed a small shower and large Jacuzzi tub to make room for two new blue painted vanities and a custom tiled walk in shower. Cabinetry in Charcoal Blue paint from Koch and Quartz surfaces by Cambria Quartz in Summerhill design.
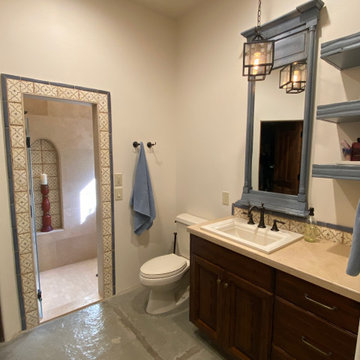
Источник вдохновения для домашнего уюта: ванная комната среднего размера в стиле рустика с фасадами с выступающей филенкой, синими фасадами, душем без бортиков, разноцветной плиткой, плиткой из известняка, белыми стенами, бетонным полом, душевой кабиной, накладной раковиной, столешницей из известняка, серым полом, душем с распашными дверями, бежевой столешницей, нишей, тумбой под одну раковину и встроенной тумбой
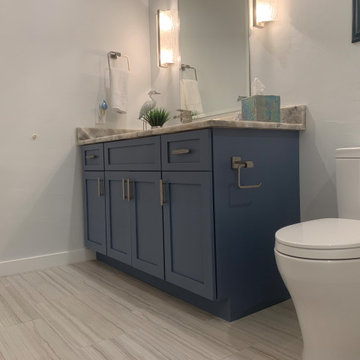
На фото: ванная комната среднего размера в стиле неоклассика (современная классика) с фасадами в стиле шейкер, синими фасадами, раздельным унитазом, серой плиткой, полом из плитки под дерево, врезной раковиной, столешницей из кварцита, серым полом, бежевой столешницей, тумбой под одну раковину и встроенной тумбой с
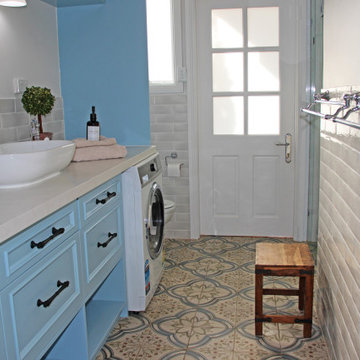
The downstairs bathroom/laundry is completed, and the results are stunning! This involved the renovation of an existing laundry, adding extra space to accommodate the combination bathroom and laundry.
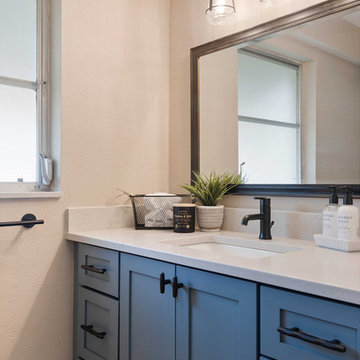
Ballard Blue cabinetry and patterned tile floors set the tone for this quaint cottage Florida bathroom.
На фото: главная ванная комната среднего размера в стиле кантри с фасадами в стиле шейкер, синими фасадами, душем в нише, раздельным унитазом, белой плиткой, керамической плиткой, бежевыми стенами, полом из керамогранита, врезной раковиной, столешницей из искусственного кварца, бежевым полом, душем с раздвижными дверями и бежевой столешницей
На фото: главная ванная комната среднего размера в стиле кантри с фасадами в стиле шейкер, синими фасадами, душем в нише, раздельным унитазом, белой плиткой, керамической плиткой, бежевыми стенами, полом из керамогранита, врезной раковиной, столешницей из искусственного кварца, бежевым полом, душем с раздвижными дверями и бежевой столешницей
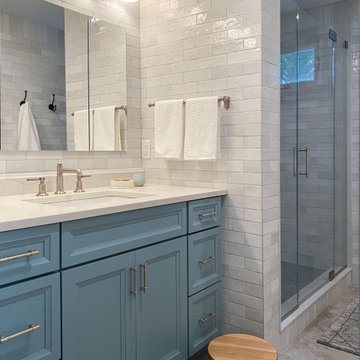
Bathroom remodel with decorative shaker style, flat panel maple vanity cabinet, painted with custom color, Benjamin Moore Ocean City Blue, and polished nickel cabinet hardware. Quartz countertop - MSI Monaco, floor to ceiling ceramic wall tile, custom shower with frameless glass panels and hinged doors, limestone hexagon floor tile, heated floors, Brizo brushed nickel plumbing fixtures, and a Toto toilet.
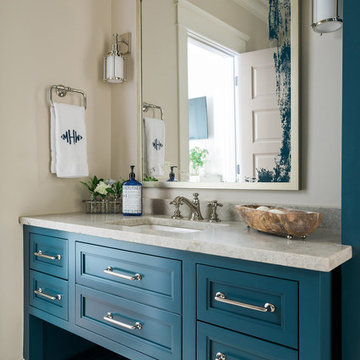
Свежая идея для дизайна: ванная комната в морском стиле с фасадами с утопленной филенкой, синими фасадами, бежевыми стенами, врезной раковиной, столешницей из гранита и бежевой столешницей - отличное фото интерьера
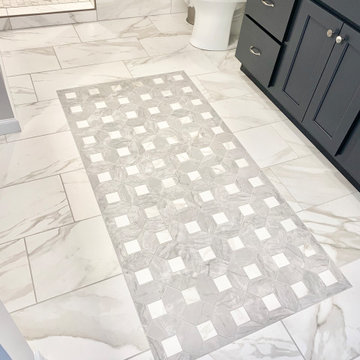
Master bathroom remodeled from start to finish by Village Home Stores. We removed a small shower and large Jacuzzi tub to make room for two new blue painted vanities and a custom tiled walk in shower. Cabinetry in Charcoal Blue paint from Koch and Quartz surfaces by Cambria Quartz in Summerhill design.
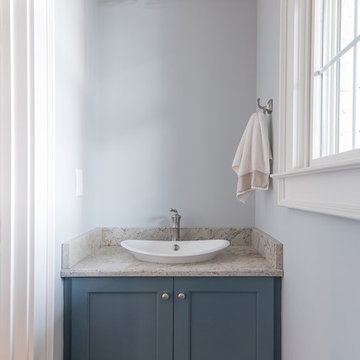
Jessica Lysse Photography
Идея дизайна: маленькая ванная комната в стиле кантри с фасадами в стиле шейкер, синими фасадами, душевой кабиной, столешницей из гранита и бежевой столешницей для на участке и в саду
Идея дизайна: маленькая ванная комната в стиле кантри с фасадами в стиле шейкер, синими фасадами, душевой кабиной, столешницей из гранита и бежевой столешницей для на участке и в саду
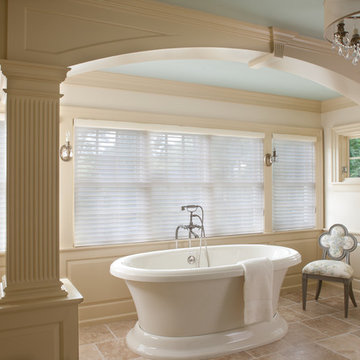
This Bath is a complete re-work of the original Master Bath in the house. We re-oriented the space to create access to a new walk-in closet for the owner. We also added multiple windows and provided a space for an attractive free-standing bath tub. The bath opens onto a make-up and dressing area; the shell top cabinet at the end of the view line across the bath was relocated from the original homes Living Room and designed into this location to be the focal point as you enter the space. The homeowner was delighted that we could relocate this cabinet as it provides a daily reminder of the antiquity of the home in an entirely new space. The floors are a very soft colored un-filled travertine which gives an aged look to this totally new and updated space. The vanity is a custom cabinet with furniture leg corners made to look like it could have been an antique. Wainscot panels and millwork were designed to match the detailing in the Master Bedroom immediately adjacent to this space as well as the heavy detail work throughout the home. The owner is thrilled with this new space and its sense of combining old and new styles together.
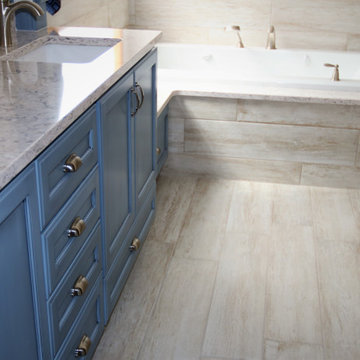
Beautiful master bath remodel with new blue vanity cabinets adding satin chrome pulls and knobs. Isselburg quartz countertops were chosen with a white rectangle undermount vanity sink.. Added Wide Tile Planks for flooring and tub surround. Client chose satin chrome for fiixtures and hardware.
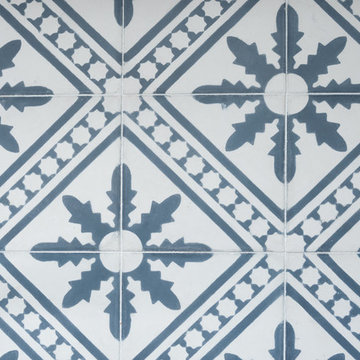
Janet Penny
Стильный дизайн: главная ванная комната среднего размера в стиле фьюжн с фасадами островного типа, синими фасадами, накладной ванной, душем без бортиков, раздельным унитазом, бежевыми стенами, полом из цементной плитки, раковиной с несколькими смесителями, столешницей из известняка, синим полом, душем с распашными дверями и бежевой столешницей - последний тренд
Стильный дизайн: главная ванная комната среднего размера в стиле фьюжн с фасадами островного типа, синими фасадами, накладной ванной, душем без бортиков, раздельным унитазом, бежевыми стенами, полом из цементной плитки, раковиной с несколькими смесителями, столешницей из известняка, синим полом, душем с распашными дверями и бежевой столешницей - последний тренд
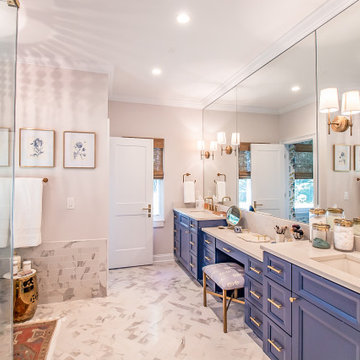
Imagine designing THE master bath of your dreams!?
.
.
.
#payneandpayne #bathroomgoals #masterbath #masterbathroom #doublevanity #makeupvanity #bathroomsofinsta #bathroomdesigns #AtHomeCLE #waitehill #bathroomchandelier #soakertub.
.?@paulceroky
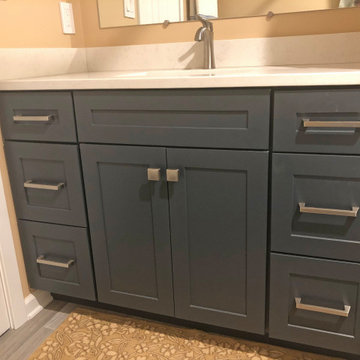
This guest bathroom design in Odenton, MD is a cozy space perfect for guests or for a family bathroom. It features HomeCrest by MasterBrand Sedona maple cabinetry in a Cadet Blue finish. The cabinetry is accented by hardware in a brushed finish and a Q Quartz Calacatta Vicenza countertop. The vanity includes a Kohler Archer sink and Mirabelle Provincetown single hole faucet. It also incorporates a large mirror and a Quoizel 4 light vanity light, making it an ideal space to get ready for the day. This bathroom design includes a three wall alcove Kohler Archer soaker tub with armrests and lumbar support, perfect for a relaxing bath. The combination tub/shower also has a Mirabelle shower valve and Delta In2ition 2-in-1 multi-function shower with wall mounted shower arm. The sleek shower design includes gray glossy 4 x 16 subway tile with a Schluter brushed nickel edge and two larger shower shelves. Mirabelle Provincetown towel bar and ring offer ideally positioned places to hang towels. Anatolia Eramosa Silver 12 x 24 floor tile completes this design style. The total home project also included reconfiguring the hallway, master bath, and kitchen.
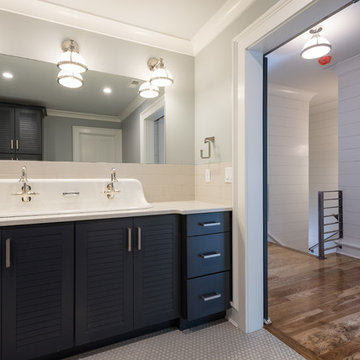
На фото: главная ванная комната среднего размера в стиле кантри с фасадами с филенкой типа жалюзи, синими фасадами, бежевой плиткой, плиткой кабанчик, столешницей из кварцита и бежевой столешницей
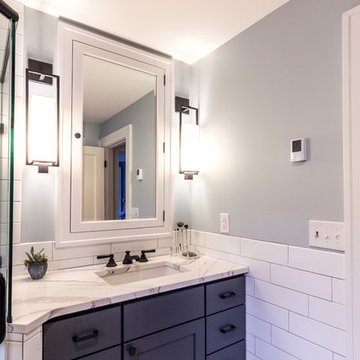
The homeowners of this 1917-built Kenwood area single family home originally came to us to update their outdated, yet spacious, master bathroom. Soon after beginning the process, these Minneapolitans also decided to add a kids’ bathroom and a powder room to the scope of work.
The master bathroom functioned well for them but given its 1980’s aesthetics and a vanity that was falling apart, it was time to update. The original layout was kept, but the new finishes reflected the clean and fresh style of the homeowner. Black finishes on traditional fixtures blend a modern twist on a traditional home. Subway tiles the walls, marble tiles on the floor and quartz countertops round out the bathroom to provide a luxurious transitional space for the homeowners for years to come.
The kids’ bathroom was in disrepair with a floor that had some significant buckles in it. The new design mimics the old floor pattern and all fixtures that were chosen had a nice traditional feel. To add whimsy to the room, wallpaper with maps was added by the homeowner to make it a perfect place for kids to get ready and grow.
The powder room is a place to have fun – and that they did. A new charcoal tile floor in a herringbone pattern and a beautiful floral wallpaper make the small space feel like a little haven for their guests.
Designed by: Natalie Hanson
See full details, including before photos at http://www.castlebri.com/bathrooms/project-3280-1/
Ванная комната с синими фасадами и бежевой столешницей – фото дизайна интерьера
8