Ванная комната с синим полом – фото дизайна интерьера со средним бюджетом
Сортировать:
Бюджет
Сортировать:Популярное за сегодня
221 - 240 из 1 522 фото
1 из 3
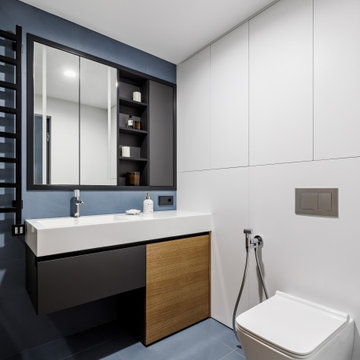
Ванная комната с синим и деревянным декором и строгими линиями.
Пример оригинального дизайна: главная ванная комната среднего размера в современном стиле с плоскими фасадами, фасадами цвета дерева среднего тона, полновстраиваемой ванной, душем над ванной, инсталляцией, синей плиткой, керамической плиткой, коричневыми стенами, полом из керамической плитки, накладной раковиной, столешницей из искусственного камня, синим полом, душем с раздвижными дверями, белой столешницей, тумбой под одну раковину и напольной тумбой
Пример оригинального дизайна: главная ванная комната среднего размера в современном стиле с плоскими фасадами, фасадами цвета дерева среднего тона, полновстраиваемой ванной, душем над ванной, инсталляцией, синей плиткой, керамической плиткой, коричневыми стенами, полом из керамической плитки, накладной раковиной, столешницей из искусственного камня, синим полом, душем с раздвижными дверями, белой столешницей, тумбой под одну раковину и напольной тумбой
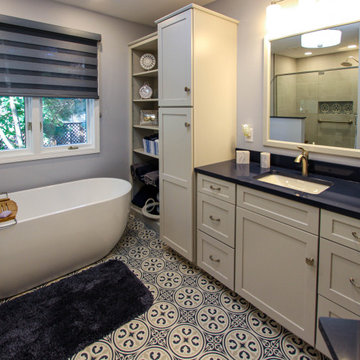
In this master bathroom, a large built in jetted tub was removed and replaced with a freestanding tub. Deco floor tile was used to add character. To create more function to the space, a linen cabinet and pullout hamper were added along with a tall bookcase cabinet for additional storage. The wall between the tub and shower/toilet area was removed to help spread natural light and open up the space. The master bath also now has a larger shower space with a Pulse shower unit and custom shower door.
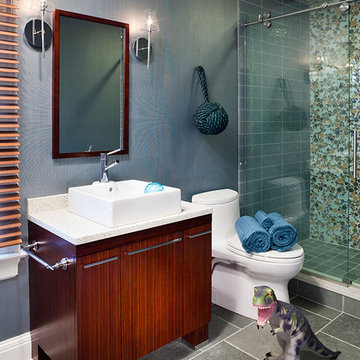
a bathroom a boy can grow into....looks good no matter his age. slate blue tile floor leads to a pattern play in shower tile. shower floor is square slate tile, side shower wall is glass subway tile and back feature wall is a whimsical round glass mosaic tile. frameless shower glass doors slide on a barn style modern nickel track. freestanding zebra wood furniture style bath vanity is finished on top with recycled glass counter top and square modern white vessel sink.

Идея дизайна: ванная комната среднего размера с синими фасадами, открытым душем, раздельным унитазом, синей плиткой, белыми стенами, полом из цементной плитки, подвесной раковиной, столешницей из бетона, синим полом, открытым душем, синей столешницей, тумбой под одну раковину и подвесной тумбой
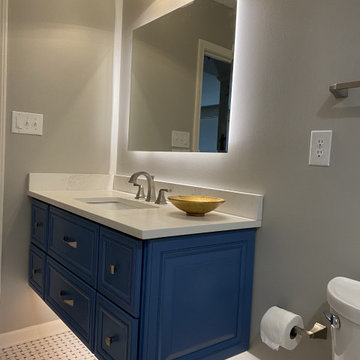
After:
We added some ambient lighting by back lighting the mirror and adding toekick lighting on a timer.
By using a floating vanity it makes the space feel larger.
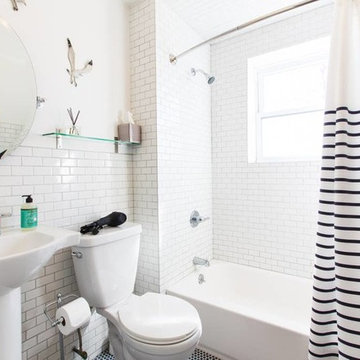
We completely gutted the existing bathroom and covered each wall in small-scale white ceramic subway tile with gray grout that resists stains. The tub and shower area's ceiling is also covered in subway tile. Navy blue penny tile covers the floor—and we purchased a new Moen sink and toilet with chrome fixtures.
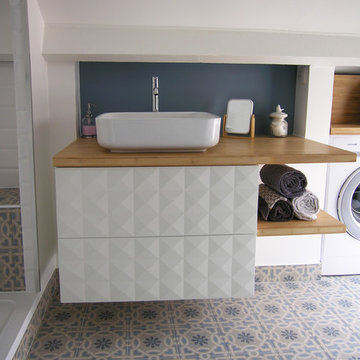
© snoel@agence-noel.com
На фото: ванная комната среднего размера в стиле неоклассика (современная классика) с душем в нише, плиткой кабанчик, полом из цементной плитки, настольной раковиной, столешницей из дерева, открытыми фасадами, белой плиткой, белыми стенами, душевой кабиной, синим полом, открытым душем и коричневой столешницей
На фото: ванная комната среднего размера в стиле неоклассика (современная классика) с душем в нише, плиткой кабанчик, полом из цементной плитки, настольной раковиной, столешницей из дерева, открытыми фасадами, белой плиткой, белыми стенами, душевой кабиной, синим полом, открытым душем и коричневой столешницей
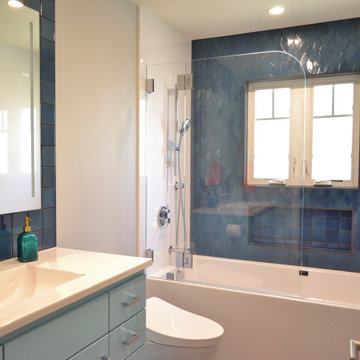
A re-arranged bathroom gave room for a deep, long soaking tub and lots of color and light.
Стильный дизайн: детская ванная комната среднего размера в стиле кантри с фасадами с утопленной филенкой, синими фасадами, ванной в нише, душем над ванной, синей плиткой, керамогранитной плиткой, полом из керамогранита, врезной раковиной, столешницей из искусственного кварца, синим полом, душем с распашными дверями, белой столешницей, тумбой под одну раковину и встроенной тумбой - последний тренд
Стильный дизайн: детская ванная комната среднего размера в стиле кантри с фасадами с утопленной филенкой, синими фасадами, ванной в нише, душем над ванной, синей плиткой, керамогранитной плиткой, полом из керамогранита, врезной раковиной, столешницей из искусственного кварца, синим полом, душем с распашными дверями, белой столешницей, тумбой под одну раковину и встроенной тумбой - последний тренд
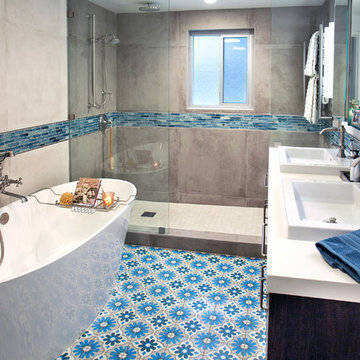
New bathroom configuration includes new open shower with dressing area including bench and towel warmer; free-standing tub and a double vanity.
Стильный дизайн: маленькая главная ванная комната в стиле модернизм с плоскими фасадами, искусственно-состаренными фасадами, отдельно стоящей ванной, душевой комнатой, унитазом-моноблоком, бежевой плиткой, керамогранитной плиткой, бежевыми стенами, полом из цементной плитки, накладной раковиной, столешницей из искусственного кварца, синим полом, открытым душем и белой столешницей для на участке и в саду - последний тренд
Стильный дизайн: маленькая главная ванная комната в стиле модернизм с плоскими фасадами, искусственно-состаренными фасадами, отдельно стоящей ванной, душевой комнатой, унитазом-моноблоком, бежевой плиткой, керамогранитной плиткой, бежевыми стенами, полом из цементной плитки, накладной раковиной, столешницей из искусственного кварца, синим полом, открытым душем и белой столешницей для на участке и в саду - последний тренд
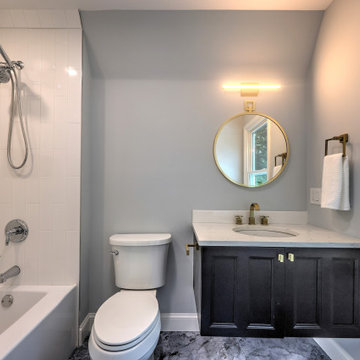
Пример оригинального дизайна: совмещенный санузел среднего размера в стиле кантри с фасадами в стиле шейкер, черными фасадами, плиткой мозаикой, серыми стенами, душевой кабиной, столешницей из искусственного кварца, синим полом, белой столешницей, тумбой под одну раковину и подвесной тумбой
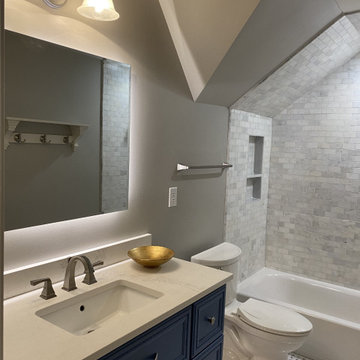
After: We ending up taking the tile all the way to the ceiling and on the ceiling to finish it off.
We added some ambient lighting by back lighting the mirror and adding toekick lighting on a timer.
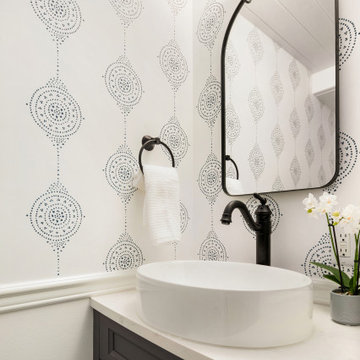
This powder bathroom is tiny but we really wanted to lighten it up and add more storage. The mirror is actually a recessed medicine cabinet and what you can't see is a geometric wall cabinet over the toilet on the opposite wall. Adding a chair rail and fun wallpaper finished off the space!
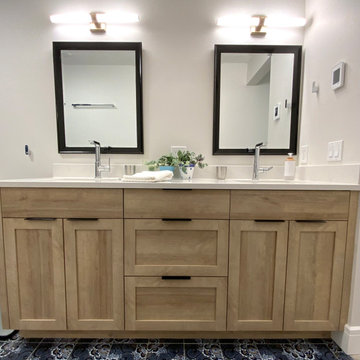
A modern country home for a busy family with young children. The home remodel included enlarging the footprint of the kitchen to allow a larger island for more seating and entertaining, as well as provide more storage and a desk area. The pocket door pantry and the full height corner pantry was high on the client's priority list. From the cabinetry to the green peacock wallpaper and vibrant blue tiles in the bathrooms, the colourful touches throughout the home adds to the energy and charm. The result is a modern, relaxed, eclectic aesthetic with practical and efficient design features to serve the needs of this family.
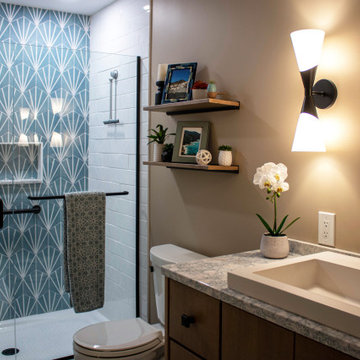
In this guest bathroom Medallion Cabinetry in the Maple Bella Biscotti Door Style Vanity with Cambria Montgomery Quartz countertop with 4” high backsplash was installed. The vanity is accented with Amerock Blackrock pulls and knobs. The shower tile is 8” HexArt Deco Turquoise Hexagon Matte tile for the back shower wall and back of the niche. The shower walls and niche sides feature 4”x16” Ice White Glossy subway tile. Cardinal Shower Heavy Swing Door. Coordinating 8” HexArt Turquoise 8” Hexagon Matte Porcelain tile for the bath floor. Mitzi Angle 15” Polished Nickel wall sconces were installed above the vanity. Native Trails Trough sink in Pearl. Moen Genta faucet, hand towel bar, and robe hook. Kohler Cimarron two piece toilet.
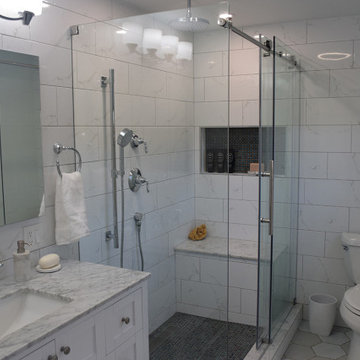
Master Bathroom – contemporary style, large format subway porcelain walls, rustic look hexagon porcelain floor tile in multiple shades of geen and blue, deep blue 1 inch square mosaic shower floor bathroom, Wyndham Collection 48" Sheffield white inset vanity, Kohler chrome vanity lights, an undermount white porcelain sinks from Kohler, white Carrara vanity top, shower curb and seat cap, Kohler Devonshire chrome shower fixtures and bathroom accessories, Kohler Verdera medicine cabinet, double towel warmer and accent lights inside shower niche.
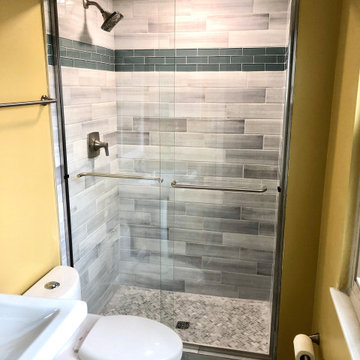
На фото: маленькая ванная комната в стиле неоклассика (современная классика) с душем в нише, унитазом-моноблоком, серой плиткой, керамической плиткой, желтыми стенами, полом из керамогранита, душевой кабиной, раковиной с пьедесталом, синим полом и душем с раздвижными дверями для на участке и в саду

In this project, Glenbrook Cabinetry helped to create a modern farmhouse-inspired master bathroom. First, we designed a walnut double vanity, stained with Night Forest to allow the warmth of the grain to show through. Next on the opposing wall, we designed a make-up vanity to expanded storage and counter space. We additionally crafted a complimenting linen closet in the private toilet room with custom cut-outs. Each built-in piece uses brass hardware to bring warmth and a bit of contrast to the cool tones of the cabinetry and flooring. The finishing touch is the custom shiplap wall coverings, which add a slightly rustic touch to the room.
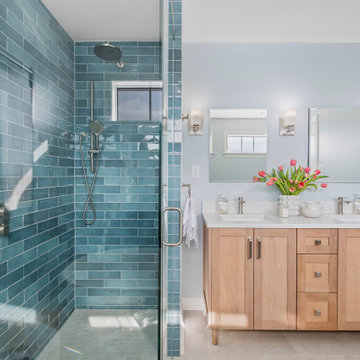
The double sink vanity is the perfect size to meet the functional and storage needs of the homeowner’s while it’s white oak finish breathes a warm and welcomed contrast to the overall cooler blue tones of the wall tile and paint.
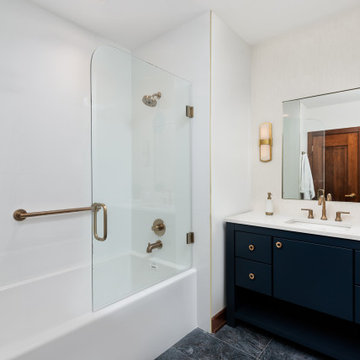
Guest Bathroom - This Guest bathroom offers a tub/shower and large vanity in one room and across the hall is a powder room with a small vanity and toilet. The large white tile in the tub area are stacked to offer a very clean look. The client wanted a glass door but without the track. We installed a swing door that covers about half the tub area. The vanities have flat door and drawer fronts for a very clean transitional looks that is accented with round brass hardware. The mirror is built-in to a featured tile wall and framed by two alabaster sconces. The dark blue tile floor complements the vanities and the age of the overall home. The powder room features three floating shelves for décor and storage.
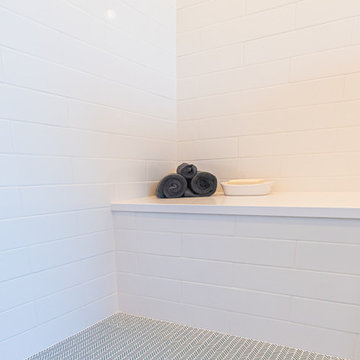
After renovating their neutrally styled master bath Gardner/Fox helped their clients create this farmhouse-inspired master bathroom, with subtle modern undertones. The original room was dominated by a seldom-used soaking tub and shower stall. Now, the master bathroom includes a glass-enclosed shower, custom walnut double vanity, make-up vanity, linen storage, and a private toilet room.
Ванная комната с синим полом – фото дизайна интерьера со средним бюджетом
12