Ванная комната с синей плиткой и сводчатым потолком – фото дизайна интерьера
Сортировать:
Бюджет
Сортировать:Популярное за сегодня
21 - 40 из 288 фото
1 из 3

Идея дизайна: маленькая главная ванная комната в классическом стиле с фасадами в стиле шейкер, синими фасадами, двойным душем, унитазом-моноблоком, синей плиткой, керамической плиткой, белыми стенами, полом из керамической плитки, врезной раковиной, столешницей из искусственного кварца, белым полом, душем с раздвижными дверями, белой столешницей, нишей, тумбой под одну раковину, напольной тумбой, сводчатым потолком и обоями на стенах для на участке и в саду
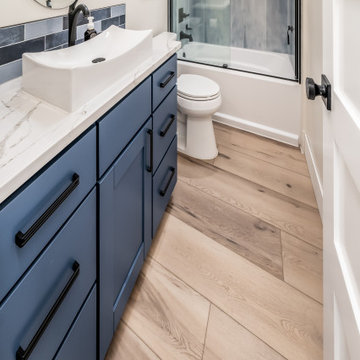
Warm, light, and inviting with characteristic knot vinyl floors that bring a touch of wabi-sabi to every room. This rustic maple style is ideal for Japanese and Scandinavian-inspired spaces. With the Modin Collection, we have raised the bar on luxury vinyl plank. The result is a new standard in resilient flooring. Modin offers true embossed in register texture, a low sheen level, a rigid SPC core, an industry-leading wear layer, and so much more.

Marble is majestic. Black and white is classic. Notice the kitchen tile back-splash fills the wall over the doorway and the window too. In the bath, tile surrounds the tub and toilet walls. The shower accent tile adds the glam. We chose Sherwin Williams Window Pane 6210 for the Kitchen and Sherwin Williams Topsail 6217 for the Master Bath. Majestic, classic, clean and fresh!

Custom Stone Fabrication in shower, flush with plaster and separated by architectural reveal.
На фото: большая главная ванная комната в морском стиле с фасадами островного типа, светлыми деревянными фасадами, отдельно стоящей ванной, душевой комнатой, синей плиткой, плиткой из листового камня, синими стенами, полом из керамогранита, врезной раковиной, столешницей из кварцита, бежевым полом, открытым душем, синей столешницей, нишей, тумбой под одну раковину, подвесной тумбой и сводчатым потолком с
На фото: большая главная ванная комната в морском стиле с фасадами островного типа, светлыми деревянными фасадами, отдельно стоящей ванной, душевой комнатой, синей плиткой, плиткой из листового камня, синими стенами, полом из керамогранита, врезной раковиной, столешницей из кварцита, бежевым полом, открытым душем, синей столешницей, нишей, тумбой под одну раковину, подвесной тумбой и сводчатым потолком с
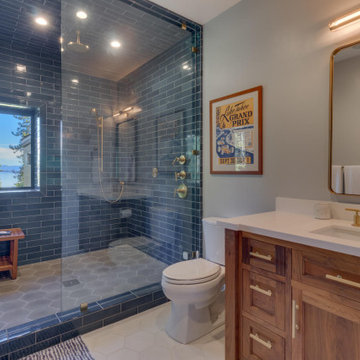
На фото: большая ванная комната в современном стиле с фасадами в стиле шейкер, коричневыми фасадами, душевой комнатой, раздельным унитазом, синей плиткой, плиткой кабанчик, серыми стенами, полом из керамогранита, душевой кабиной, врезной раковиной, столешницей из искусственного кварца, белым полом, душем с распашными дверями, белой столешницей, тумбой под одну раковину, напольной тумбой и сводчатым потолком с
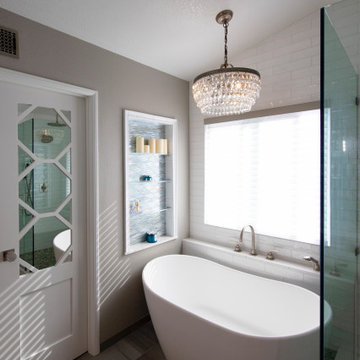
A stylish bathroom renovation that features a crystal chandelier, custom mirrored closet doors, and a custom walnut wood vanity. Tile reaches up to the pitched ceiling adding drama and height. Medicine cabinets with lift up doors provide ample storage space and utmost functionality. A tiled tub niche over the new freestanding tub gives the candles a place to call home. A large walk in shower carries the elongated white subway tile around the back wall. Soothing gray tones balance the blue and natural wood tones beautifully.
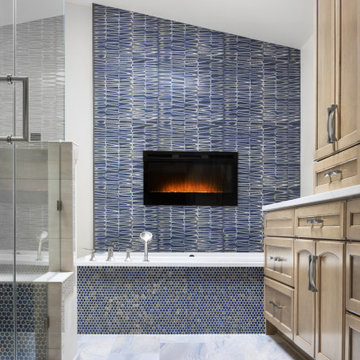
The scope of this master bath project was a complete remodel (to the studs) to exceed the expectations of both users. The clients loved their home of more than twenty years and did not want to downsize. Instead they chose to upsize their home by remodeling to meet their personal needs and style. The objective of the project was to reimagine all possibilities/layouts for the space, gain as much storage possible, and create a room that functioned for both the husband and wife. The bathroom had not been designed or styled in 30 years and functioned poorly. By listening to the clients’ needs, it was important to keep the tub. The husband used it on a regular basis for relaxation from his hectic schedule as a neonatal doctor. Unlike some that remove their tubs and opt for one large shower, it was vital to keep this feature of the bathroom, albeit with more “bells and whistles.”
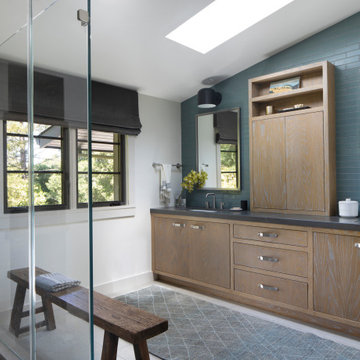
Источник вдохновения для домашнего уюта: главная ванная комната в стиле неоклассика (современная классика) с плоскими фасадами, фасадами цвета дерева среднего тона, душем в нише, синей плиткой, плиткой кабанчик, врезной раковиной, столешницей из искусственного кварца, белым полом, черной столешницей, тумбой под две раковины, встроенной тумбой и сводчатым потолком

Пример оригинального дизайна: ванная комната в стиле кантри с серыми фасадами, синей плиткой, белыми стенами, светлым паркетным полом, душевой кабиной, консольной раковиной, бежевым полом, открытым душем, тумбой под одну раковину, встроенной тумбой и сводчатым потолком

Master Bathroom
Стильный дизайн: главная ванная комната среднего размера в средиземноморском стиле с плоскими фасадами, белыми фасадами, отдельно стоящей ванной, унитазом-моноблоком, синей плиткой, цементной плиткой, белыми стенами, полом из керамической плитки, врезной раковиной, мраморной столешницей, синим полом, белой столешницей, сиденьем для душа, тумбой под две раковины, встроенной тумбой и сводчатым потолком - последний тренд
Стильный дизайн: главная ванная комната среднего размера в средиземноморском стиле с плоскими фасадами, белыми фасадами, отдельно стоящей ванной, унитазом-моноблоком, синей плиткой, цементной плиткой, белыми стенами, полом из керамической плитки, врезной раковиной, мраморной столешницей, синим полом, белой столешницей, сиденьем для душа, тумбой под две раковины, встроенной тумбой и сводчатым потолком - последний тренд

renovation includes flooring, vanity, shower door and toilet
Стильный дизайн: детский совмещенный санузел среднего размера в средиземноморском стиле с открытыми фасадами, белыми фасадами, накладной ванной, открытым душем, раздельным унитазом, синей плиткой, металлической плиткой, серыми стенами, полом из керамической плитки, раковиной с пьедесталом, столешницей из гранита, белым полом, душем с раздвижными дверями, белой столешницей, тумбой под две раковины, подвесной тумбой, сводчатым потолком и деревянными стенами - последний тренд
Стильный дизайн: детский совмещенный санузел среднего размера в средиземноморском стиле с открытыми фасадами, белыми фасадами, накладной ванной, открытым душем, раздельным унитазом, синей плиткой, металлической плиткой, серыми стенами, полом из керамической плитки, раковиной с пьедесталом, столешницей из гранита, белым полом, душем с раздвижными дверями, белой столешницей, тумбой под две раковины, подвесной тумбой, сводчатым потолком и деревянными стенами - последний тренд
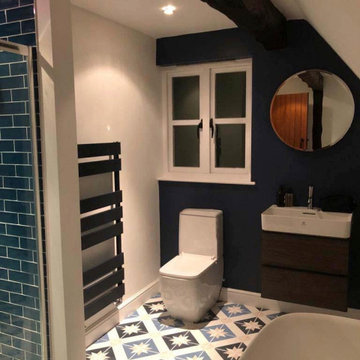
This bathroom was upside down in design. The basin and toilet was where the bath is now.
Стильный дизайн: детская ванная комната среднего размера в современном стиле с плоскими фасадами, темными деревянными фасадами, отдельно стоящей ванной, душем без бортиков, унитазом-моноблоком, синей плиткой, керамической плиткой, синими стенами, полом из керамогранита, подвесной раковиной, столешницей из искусственного камня, душем с раздвижными дверями, нишей, тумбой под одну раковину, подвесной тумбой и сводчатым потолком - последний тренд
Стильный дизайн: детская ванная комната среднего размера в современном стиле с плоскими фасадами, темными деревянными фасадами, отдельно стоящей ванной, душем без бортиков, унитазом-моноблоком, синей плиткой, керамической плиткой, синими стенами, полом из керамогранита, подвесной раковиной, столешницей из искусственного камня, душем с раздвижными дверями, нишей, тумбой под одну раковину, подвесной тумбой и сводчатым потолком - последний тренд
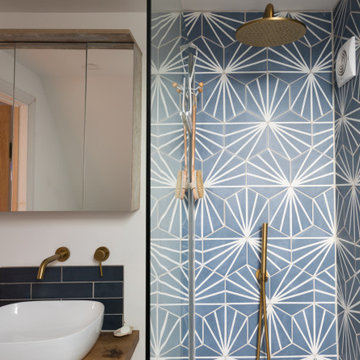
Свежая идея для дизайна: маленькая главная ванная комната в современном стиле с стеклянными фасадами, открытым душем, инсталляцией, синей плиткой, керамогранитной плиткой, белыми стенами, полом из керамической плитки, раковиной с пьедесталом, столешницей из дерева, бежевым полом, открытым душем, коричневой столешницей, встроенной тумбой и сводчатым потолком для на участке и в саду - отличное фото интерьера

This tiny home has a very unique and spacious bathroom. This tiny home has utilized space-saving design and put the bathroom vanity in the corner of the bathroom. Natural light in addition to track lighting makes this vanity perfect for getting ready in the morning. Triangle corner shelves give an added space for personal items to keep from cluttering the wood counter.
This contemporary, costal Tiny Home features a bathroom with a shower built out over the tongue of the trailer it sits on saving space and creating space in the bathroom. This shower has it's own clear roofing giving the shower a skylight. This allows tons of light to shine in on the beautiful blue tiles that shape this corner shower. Stainless steel planters hold ferns giving the shower an outdoor feel. With sunlight, plants, and a rain shower head above the shower, it is just like an outdoor shower only with more convenience and privacy. The curved glass shower door gives the whole tiny home bathroom a bigger feel while letting light shine through to the rest of the bathroom. The blue tile shower has niches; built-in shower shelves to save space making your shower experience even better. The frosted glass pocket door also allows light to shine through.

This tiny home has utilized space-saving design and put the bathroom vanity in the corner of the bathroom. Natural light in addition to track lighting makes this vanity perfect for getting ready in the morning. Triangle corner shelves give an added space for personal items to keep from cluttering the wood counter. This contemporary, costal Tiny Home features a bathroom with a shower built out over the tongue of the trailer it sits on saving space and creating space in the bathroom. This shower has it's own clear roofing giving the shower a skylight. This allows tons of light to shine in on the beautiful blue tiles that shape this corner shower. Stainless steel planters hold ferns giving the shower an outdoor feel. With sunlight, plants, and a rain shower head above the shower, it is just like an outdoor shower only with more convenience and privacy. The curved glass shower door gives the whole tiny home bathroom a bigger feel while letting light shine through to the rest of the bathroom. The blue tile shower has niches; built-in shower shelves to save space making your shower experience even better. The bathroom door is a pocket door, saving space in both the bathroom and kitchen to the other side. The frosted glass pocket door also allows light to shine through.
This Tiny Home has a unique shower structure that points out over the tongue of the tiny house trailer. This provides much more room to the entire bathroom and centers the beautiful shower so that it is what you see looking through the bathroom door. The gorgeous blue tile is hit with natural sunlight from above allowed in to nurture the ferns by way of clear roofing. Yes, there is a skylight in the shower and plants making this shower conveniently located in your bathroom feel like an outdoor shower. It has a large rounded sliding glass door that lets the space feel open and well lit. There is even a frosted sliding pocket door that also lets light pass back and forth. There are built-in shelves to conserve space making the shower, bathroom, and thus the tiny house, feel larger, open and airy.
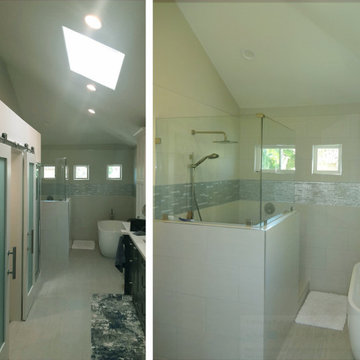
remodel bathroom
https://ZenArchitect.com
На фото: большая главная ванная комната в стиле модернизм с отдельно стоящей ванной, керамогранитной плиткой, белыми стенами, полом из керамогранита, белым полом, открытым душем, синей столешницей, фасадами с выступающей филенкой, синей плиткой, монолитной раковиной, столешницей из кварцита, встроенной тумбой и сводчатым потолком
На фото: большая главная ванная комната в стиле модернизм с отдельно стоящей ванной, керамогранитной плиткой, белыми стенами, полом из керамогранита, белым полом, открытым душем, синей столешницей, фасадами с выступающей филенкой, синей плиткой, монолитной раковиной, столешницей из кварцита, встроенной тумбой и сводчатым потолком

Идея дизайна: главный совмещенный санузел среднего размера в стиле кантри с фасадами цвета дерева среднего тона, отдельно стоящей ванной, душем без бортиков, синей плиткой, синими стенами, накладной раковиной, столешницей из искусственного кварца, серым полом, душем с распашными дверями, тумбой под две раковины, напольной тумбой, сводчатым потолком и панелями на стенах
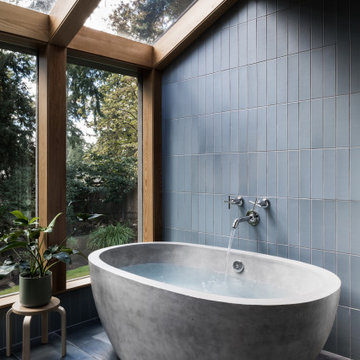
New Generation MCM
Location: Lake Oswego, OR
Type: Remodel
Credits
Design: Matthew O. Daby - M.O.Daby Design
Interior design: Angela Mechaley - M.O.Daby Design
Construction: Oregon Homeworks
Photography: KLIK Concepts

На фото: ванная комната в современном стиле с плоскими фасадами, синими фасадами, угловой ванной, синей плиткой, белыми стенами, белым полом, открытым душем, белой столешницей, тумбой под одну раковину и сводчатым потолком
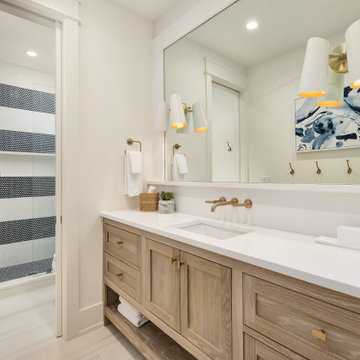
Bathroom attached to the bedroom with two queen beds.
На фото: ванная комната среднего размера в морском стиле с фасадами в стиле шейкер, светлыми деревянными фасадами, открытым душем, раздельным унитазом, синей плиткой, керамогранитной плиткой, белыми стенами, полом из керамогранита, врезной раковиной, столешницей из искусственного кварца, белым полом, душем с распашными дверями, белой столешницей, тумбой под одну раковину, встроенной тумбой, сводчатым потолком и обоями на стенах
На фото: ванная комната среднего размера в морском стиле с фасадами в стиле шейкер, светлыми деревянными фасадами, открытым душем, раздельным унитазом, синей плиткой, керамогранитной плиткой, белыми стенами, полом из керамогранита, врезной раковиной, столешницей из искусственного кварца, белым полом, душем с распашными дверями, белой столешницей, тумбой под одну раковину, встроенной тумбой, сводчатым потолком и обоями на стенах
Ванная комната с синей плиткой и сводчатым потолком – фото дизайна интерьера
2