Ванная комната с синей плиткой и серыми стенами – фото дизайна интерьера
Сортировать:
Бюджет
Сортировать:Популярное за сегодня
141 - 160 из 2 514 фото
1 из 3
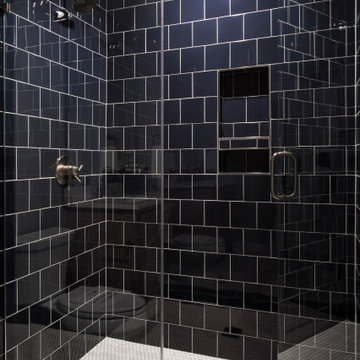
A young son has the ability to grow with his ensuite bath. It was completed by using a 4x4 navy tile with contrast white grout, complimented by the white penny rounds on the floor. A custom niche and Delta champagne bronze finish help finish out the shower area.
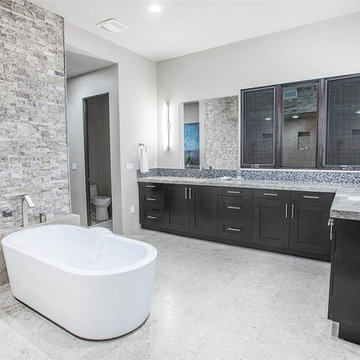
На фото: большая главная ванная комната в современном стиле с фасадами в стиле шейкер, темными деревянными фасадами, отдельно стоящей ванной, душевой комнатой, раздельным унитазом, черной плиткой, синей плиткой, серой плиткой, плиткой мозаикой, серыми стенами, полом из сланца, врезной раковиной, мраморной столешницей, серым полом и открытым душем
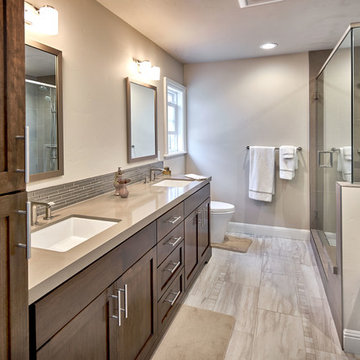
Architect: Robin McCarthy, Arch Studio, Inc.
Builder: Joe Arena Construction
Идея дизайна: главная ванная комната среднего размера в классическом стиле с фасадами в стиле шейкер, белыми фасадами, открытым душем, унитазом-моноблоком, синей плиткой, стеклянной плиткой, серыми стенами, полом из керамогранита, врезной раковиной и столешницей из искусственного кварца
Идея дизайна: главная ванная комната среднего размера в классическом стиле с фасадами в стиле шейкер, белыми фасадами, открытым душем, унитазом-моноблоком, синей плиткой, стеклянной плиткой, серыми стенами, полом из керамогранита, врезной раковиной и столешницей из искусственного кварца
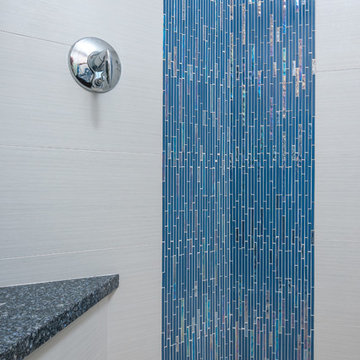
Ian Coleman Studio
Свежая идея для дизайна: маленькая главная ванная комната в морском стиле с врезной раковиной, фасадами с выступающей филенкой, темными деревянными фасадами, столешницей из искусственного кварца, угловым душем, синей плиткой, стеклянной плиткой, серыми стенами и полом из керамогранита для на участке и в саду - отличное фото интерьера
Свежая идея для дизайна: маленькая главная ванная комната в морском стиле с врезной раковиной, фасадами с выступающей филенкой, темными деревянными фасадами, столешницей из искусственного кварца, угловым душем, синей плиткой, стеклянной плиткой, серыми стенами и полом из керамогранита для на участке и в саду - отличное фото интерьера
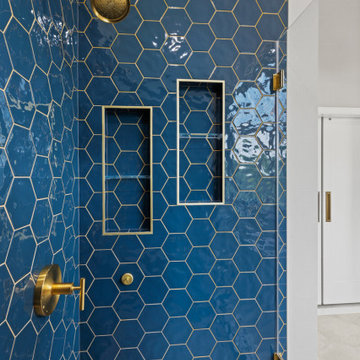
На фото: большая главная ванная комната в стиле неоклассика (современная классика) с коричневыми фасадами, отдельно стоящей ванной, двойным душем, унитазом-моноблоком, синей плиткой, плиткой кабанчик, серыми стенами, врезной раковиной, столешницей из кварцита, бежевым полом, душем с распашными дверями, белой столешницей, нишей, тумбой под две раковины и встроенной тумбой
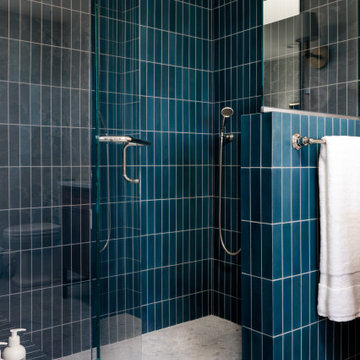
Идея дизайна: большая главная ванная комната в стиле неоклассика (современная классика) с фасадами островного типа, коричневыми фасадами, отдельно стоящей ванной, душем в нише, синей плиткой, цементной плиткой, серыми стенами, мраморным полом, врезной раковиной, мраморной столешницей, серым полом, душем с распашными дверями, серой столешницей, сиденьем для душа, тумбой под две раковины, напольной тумбой и обоями на стенах

https://www.changeyourbathroom.com/shop/pool-party-bathroom-plans/
Pool house bathroom with open, curbless shower, non-skid tile throughout, rain heads in ceiling, textured architectural wall tile, glass mosaic tile in vanity area, stacked stone in shower, bidet toilet, touchless faucets, in wall medicine cabinet, trough sink, freestanding vanity with drawers and doors, frosted frameless glass panel, heated towel warmer, custom pocket doors, digital shower valve and laundry room attached for ergonomic use.
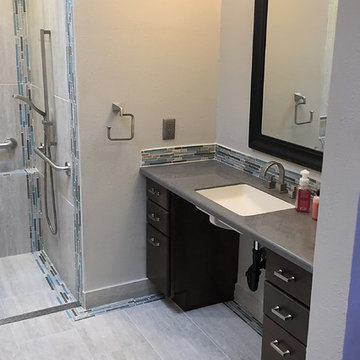
Стильный дизайн: детская ванная комната среднего размера в стиле неоклассика (современная классика) с плоскими фасадами, черными фасадами, душем в нише, унитазом-моноблоком, бежевой плиткой, синей плиткой, коричневой плиткой, серой плиткой, керамической плиткой, серыми стенами, полом из керамогранита, врезной раковиной и столешницей из искусственного камня - последний тренд
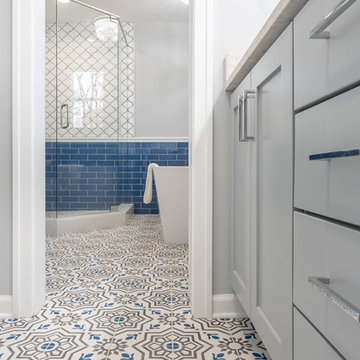
Источник вдохновения для домашнего уюта: главная ванная комната среднего размера в средиземноморском стиле с фасадами в стиле шейкер, серыми фасадами, отдельно стоящей ванной, угловым душем, раздельным унитазом, синей плиткой, керамогранитной плиткой, серыми стенами, полом из цементной плитки, врезной раковиной, столешницей из искусственного кварца и душем с распашными дверями
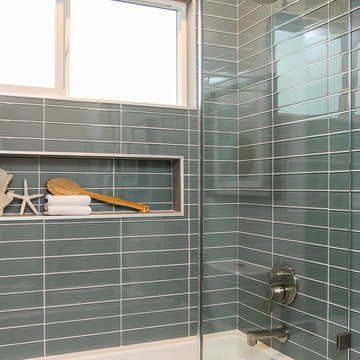
Свежая идея для дизайна: ванная комната среднего размера в стиле неоклассика (современная классика) с фасадами в стиле шейкер, фасадами цвета дерева среднего тона, ванной в нише, душем в нише, унитазом-моноблоком, синей плиткой, стеклянной плиткой, серыми стенами, душевой кабиной, врезной раковиной, столешницей из искусственного камня, серым полом и душем с распашными дверями - отличное фото интерьера
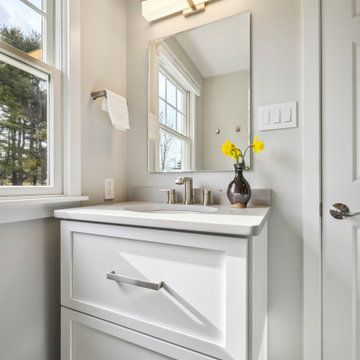
Hillcrest Construction designed and executed a complete facelift for these West Chester clients’ master bathroom. The sink/toilet/shower layout stayed relatively unchanged due to the limitations of the small space, but major changes were slated for the overall functionality and aesthetic appeal.
The bathroom was gutted completely, the wiring was updated, and minor plumbing alterations were completed for code compliance.
Bathroom waterproofing was installed utilizing the state-of-the-industry Schluter substrate products, and the feature wall of the shower is tiled with a striking blue 12x12 tile set in a stacked pattern, which is a departure of color and layout from the staggered gray-tome wall tile and floor tile.
The original bathroom lacked storage, and what little storage it had lacked practicality.
The original 1’ wide by 4’ deep “reach-in closet” was abandoned and replaced with a custom cabinetry unit that featured six 30” drawers to hold a world of personal bathroom items which could pulled out for easy access. The upper cubbie was shallower at 13” and was sized right to hold a few spare towels without the towels being lost to an unreachable area. The custom furniture-style vanity, also built and finished at the Hillcrest custom shop facilitated a clutter-free countertop with its two deep drawers, one with a u-shaped cut out for the sink plumbing. Considering the relatively small size of the bathroom, and the vanity’s proximity to the toilet, the drawer design allows for greater access to the storage area as compared to a vanity door design that would only be accessed from the front. The custom niche in the shower serves and a consolidated home for soap, shampoo bottles, and all other shower accessories.
Moen fixtures at the sink and in the shower and a Toto toilet complete the contemporary feel. The controls at the shower allow the user to easily switch between the fixed rain head, the hand shower, or both. And for a finishing touch, the client chose between a number for shower grate color and design options to complete their tailor-made sanctuary.
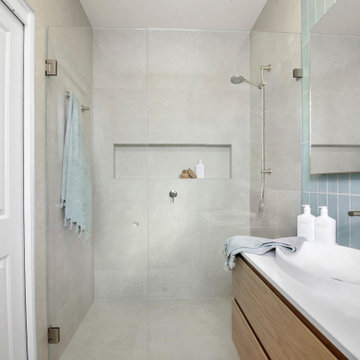
We were engaged to redesign and create a modern, light filled ensuite and main bathroom incorporating a laundry. All spaces had to include functionality and plenty of storage . This has been achieved by using grey/beige large format tiles for the floor and walls creating light and a sense of space. Timber and brushed nickel tapware add further warmth to the scheme and a stunning subway vertical feature wall in blue/green adds interest and depth. Our client was thrilled with her new bathrooms and laundry.
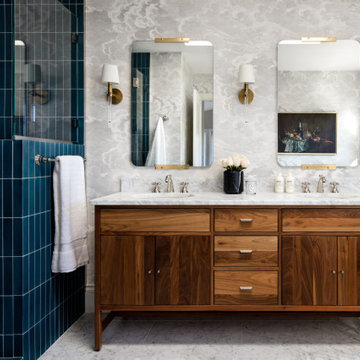
Свежая идея для дизайна: большая главная ванная комната в стиле неоклассика (современная классика) с фасадами островного типа, коричневыми фасадами, отдельно стоящей ванной, душем в нише, синей плиткой, цементной плиткой, серыми стенами, мраморным полом, врезной раковиной, мраморной столешницей, серым полом, душем с распашными дверями, серой столешницей, сиденьем для душа, тумбой под две раковины, напольной тумбой и обоями на стенах - отличное фото интерьера
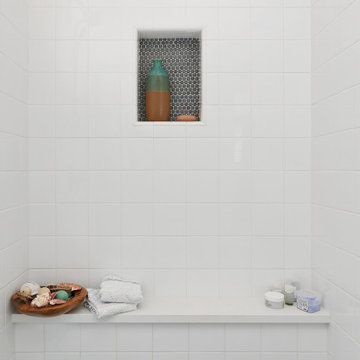
An unfortunate flood in the laundry room created an opportunity to upgrade the master bathroom from builder grade finishes, to custom choices. Taking out the large built in tub, and replacing it with a generous oval soaking tub, opened up the space. We added a tile accent wall to create a back drop for the new tub. New faucets and fixtures in brushed nickel helped update the space. The shower has coordinating crisp white and blue penny tile. The new floor is a grey washed wood looking tile that feels like a beach board walk. The overall feel is clean and modern with a coastal vibe.
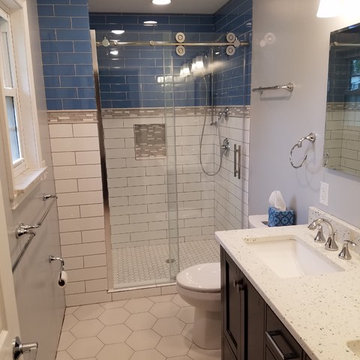
На фото: маленькая ванная комната в стиле неоклассика (современная классика) с фасадами с утопленной филенкой, черными фасадами, душем в нише, раздельным унитазом, синей плиткой, стеклянной плиткой, серыми стенами, полом из керамогранита, душевой кабиной, врезной раковиной и столешницей из искусственного кварца для на участке и в саду
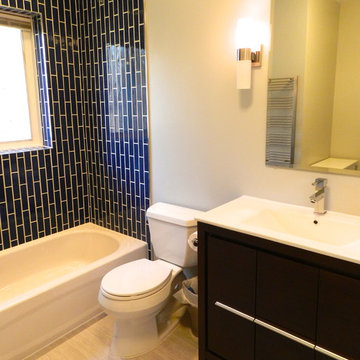
This main floor bathroom had a complete transformation to a contemporary bold blue, gray and white color palette. Footprint only slightly altered, heated flooring, all new shower system with the addition of a hand held shower for easy of bathing small children.
Lynn Madyson Interior Design
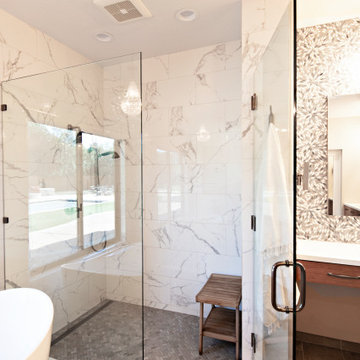
This coastal inspired bathroom hits the reset button in a fresh and modern way. Out with the travertine and white tile countertops, in with white, light greys and blues, complimented by beautiful bamboo wood tones. A mosaic leaf tile glitters as the backsplash and accent niche areas. Swaths of marble like large format tile wrap the shower and tub area. Stainless steel fixtures, frameless glass enclosure, and a crystal chandelier reflect light around the room.

This home in Napa off Silverado was rebuilt after burning down in the 2017 fires. Architect David Rulon, a former associate of Howard Backen, known for this Napa Valley industrial modern farmhouse style. Composed in mostly a neutral palette, the bones of this house are bathed in diffused natural light pouring in through the clerestory windows. Beautiful textures and the layering of pattern with a mix of materials add drama to a neutral backdrop. The homeowners are pleased with their open floor plan and fluid seating areas, which allow them to entertain large gatherings. The result is an engaging space, a personal sanctuary and a true reflection of it's owners' unique aesthetic.
Inspirational features are metal fireplace surround and book cases as well as Beverage Bar shelving done by Wyatt Studio, painted inset style cabinets by Gamma, moroccan CLE tile backsplash and quartzite countertops.
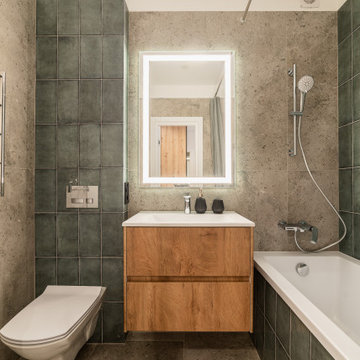
Стильный дизайн: маленькая главная ванная комната со стиральной машиной в современном стиле с плоскими фасадами, фасадами цвета дерева среднего тона, полновстраиваемой ванной, инсталляцией, синей плиткой, керамогранитной плиткой, серыми стенами, полом из керамической плитки, серым полом, шторкой для ванной, тумбой под одну раковину и подвесной тумбой для на участке и в саду - последний тренд
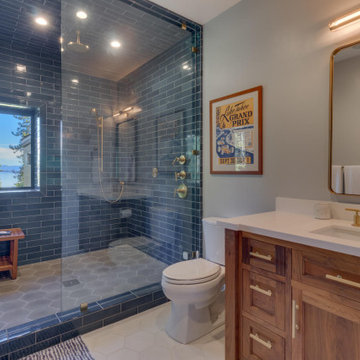
На фото: большая ванная комната в современном стиле с фасадами в стиле шейкер, коричневыми фасадами, душевой комнатой, раздельным унитазом, синей плиткой, плиткой кабанчик, серыми стенами, полом из керамогранита, душевой кабиной, врезной раковиной, столешницей из искусственного кварца, белым полом, душем с распашными дверями, белой столешницей, тумбой под одну раковину, напольной тумбой и сводчатым потолком с
Ванная комната с синей плиткой и серыми стенами – фото дизайна интерьера
8