Ванная комната с синей плиткой и разноцветной плиткой – фото дизайна интерьера
Сортировать:
Бюджет
Сортировать:Популярное за сегодня
221 - 240 из 66 456 фото
1 из 3
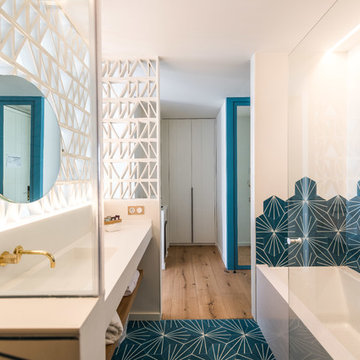
Пример оригинального дизайна: ванная комната в современном стиле с открытыми фасадами, накладной ванной, синей плиткой, белой плиткой, монолитной раковиной, синим полом, белой столешницей, душем над ванной и белыми стенами
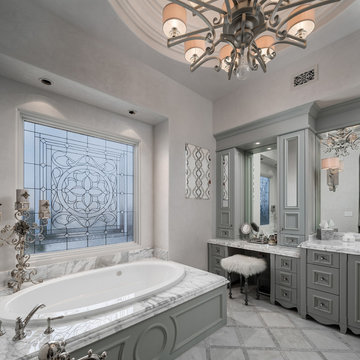
World Renowned Architecture Firm Fratantoni Design created this beautiful home! They design home plans for families all over the world in any size and style. They also have in-house Interior Designer Firm Fratantoni Interior Designers and world class Luxury Home Building Firm Fratantoni Luxury Estates! Hire one or all three companies to design and build and or remodel your home!
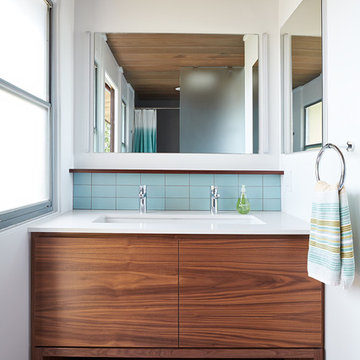
Klopf Architecture and Jesse Ososki Art remodeled an existing Eichler atrium home into a brighter, more open, and more functional version of its original self.
The goals were to preserve the Eichler look and feel without the need to strictly adhere to it. The scope of work included re-configuring the master bedroom/bath, the kitchen, and the hall bath/laundry area, as well as updating interior finishes throughout to be more sophisticated.
The owners are detail-oriented and were very involved in the design process, down to the selection of lighting controls and stainless steel faceplates.Their design aesthetic leans toward the Scandinavian — light and bright, with simple straight lines and pure geometric shapes.
The finish flooring is large porcelain tile (24” x 24”) in a neutral grey tone, providing a uniform backdrop against which other materials can stand out. The same tile continues into the shower floor (with a different finish texture for slip-resistance) and up the shower/tub walls (in a smaller size). Heath Classic Field ceramic tile in Modern Blue was used sparingly, to add color at the hall bath vanity backsplash and at the shampoo niches in both bathrooms. Back-painted soda glass in pale blue to match the Heath tile was used at the kitchen backsplash. This same accent color was also used at the front entry atrium door. Kitchen cabinetry, countertops, appliances, and light fixtures are all white, making the kitchen feel more airy and light. Countertops are Caesarstone Blizzard.
The owners chose to keep some of the original Eichler elements: the concrete masonry fireplace; the stained tongue-and-groove redwood ceiling decking; and the luan wall paneling. The luan paneling was lightly sanded, cleaned, and re-stained. The owners also kept an added element that was installed by a previous owner: sliding shoji panels at all bedroom windows and sliding glass doors, for both privacy and sun control. Grooves were cut into the new tile flooring for the shoji panels to slide in, creating a more integrated look. Walnut was used to add warmth and contrast at the kitchen bar top and niche, the bathroom vanities, and the window sill/ledge under the kitchen window.
This Burlingame Eichler Remodel is a 2,121 sf, 4 bedroom/2 bath home located in the heart of Silicon Valley.
Klopf Architecture Project Team: John Klopf, Klara Kevane and Yegvenia Torres Zavala
Contractor: Jesse Ososki Art
Structural Engineer: Emmanuel Pun
Photography ©2018 Mariko Reed
Location: Burlingame, CA
Year completed: 2017
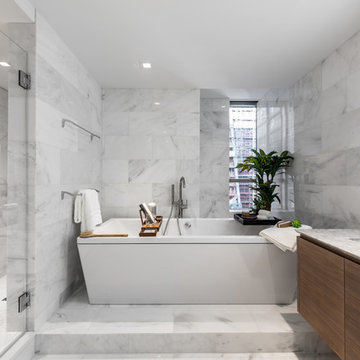
Master bathroom with large shower, free standing soaking tub, floor-to-ceiling marble wall tile, marble tile floor, custom floating walnut double vanity, recessed medicine cabinets with integral lighting, and wall-mounted Lefroy Brooks faucets and accessories.
Photo credit: Alan Tansey

Beth Singer Photographer
Свежая идея для дизайна: маленькая ванная комната в современном стиле с плоскими фасадами, фасадами цвета дерева среднего тона, душем в нише, инсталляцией, синей плиткой, керамогранитной плиткой, синими стенами, полом из керамогранита, врезной раковиной, столешницей из гранита, синим полом, душем с распашными дверями, черной столешницей и душевой кабиной для на участке и в саду - отличное фото интерьера
Свежая идея для дизайна: маленькая ванная комната в современном стиле с плоскими фасадами, фасадами цвета дерева среднего тона, душем в нише, инсталляцией, синей плиткой, керамогранитной плиткой, синими стенами, полом из керамогранита, врезной раковиной, столешницей из гранита, синим полом, душем с распашными дверями, черной столешницей и душевой кабиной для на участке и в саду - отличное фото интерьера

Источник вдохновения для домашнего уюта: маленькая главная ванная комната в средиземноморском стиле с отдельно стоящей ванной, душем над ванной, керамической плиткой, белыми стенами, полом из мозаичной плитки, подвесной раковиной, шторкой для ванной, белой столешницей, синей плиткой и бирюзовым полом для на участке и в саду
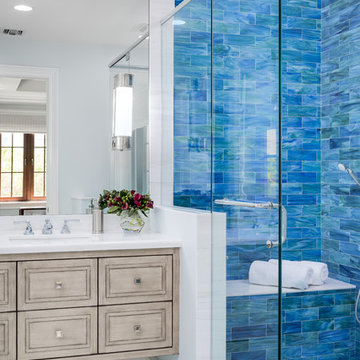
Стильный дизайн: ванная комната в стиле неоклассика (современная классика) с фасадами в стиле шейкер, светлыми деревянными фасадами, угловым душем, синей плиткой, плиткой кабанчик, белыми стенами, душевой кабиной, врезной раковиной, белым полом, душем с распашными дверями и белой столешницей - последний тренд
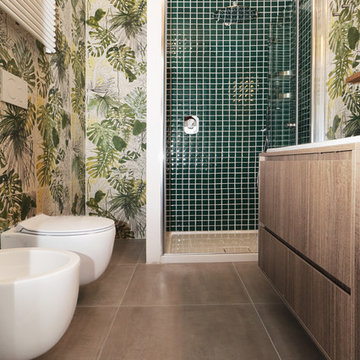
Пример оригинального дизайна: маленькая ванная комната в современном стиле с плоскими фасадами, светлыми деревянными фасадами, душем в нише, инсталляцией, разноцветной плиткой, керамической плиткой, разноцветными стенами, полом из керамогранита, душевой кабиной, монолитной раковиной, бежевым полом и душем с распашными дверями для на участке и в саду
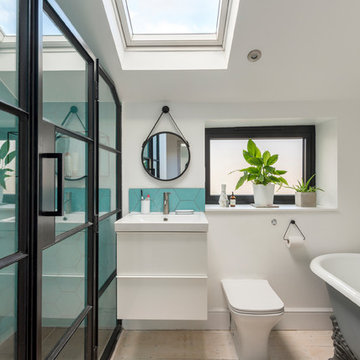
Свежая идея для дизайна: маленькая ванная комната в современном стиле с плоскими фасадами, белыми фасадами, отдельно стоящей ванной, угловым душем, унитазом-моноблоком, синей плиткой, белыми стенами, светлым паркетным полом, подвесной раковиной, бежевым полом и душем с распашными дверями для на участке и в саду - отличное фото интерьера
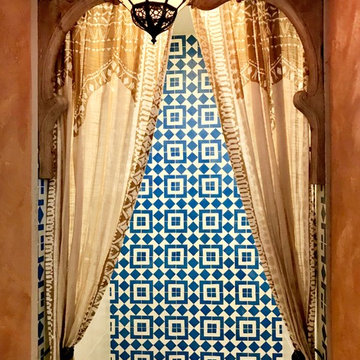
The arch around shower entry is an antique hand carved Moroccan wood. The shower and floor is blue and white Moroccan tile and a Moroccan hanging fixture.
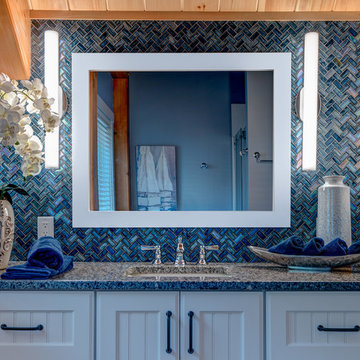
David Murray
Пример оригинального дизайна: ванная комната среднего размера в стиле неоклассика (современная классика) с фасадами с декоративным кантом, белыми фасадами, синей плиткой, стеклянной плиткой, белыми стенами, душевой кабиной, врезной раковиной и столешницей из гранита
Пример оригинального дизайна: ванная комната среднего размера в стиле неоклассика (современная классика) с фасадами с декоративным кантом, белыми фасадами, синей плиткой, стеклянной плиткой, белыми стенами, душевой кабиной, врезной раковиной и столешницей из гранита

На фото: маленькая ванная комната в морском стиле с фасадами в стиле шейкер, ванной в нише, душем над ванной, раздельным унитазом, синей плиткой, полом из керамической плитки, врезной раковиной, столешницей из искусственного кварца, синим полом, душем с распашными дверями, фасадами цвета дерева среднего тона, плиткой мозаикой, белыми стенами и душевой кабиной для на участке и в саду
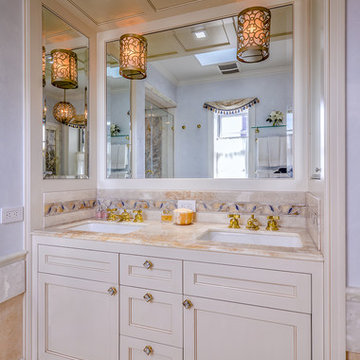
Источник вдохновения для домашнего уюта: главная ванная комната в классическом стиле с фасадами с утопленной филенкой, бежевыми фасадами, угловой ванной, двойным душем, унитазом-моноблоком, разноцветной плиткой, мраморной плиткой, синими стенами, мраморным полом, врезной раковиной, столешницей из оникса, разноцветным полом и душем с распашными дверями

This master bath remodel features a beautiful corner tub inside a walk-in shower. The side of the tub also doubles as a shower bench and has access to multiple grab bars for easy accessibility and an aging in place lifestyle. With beautiful wood grain porcelain tile in the flooring and shower surround, and venetian pebble accents and shower pan, this updated bathroom is the perfect mix of function and luxury.

An Architect's bathroom added to the top floor of a beautiful home. Clean lines and cool colors are employed to create a perfect balance of soft and hard. Tile work and cabinetry provide great contrast and ground the space.
Photographer: Dean Birinyi
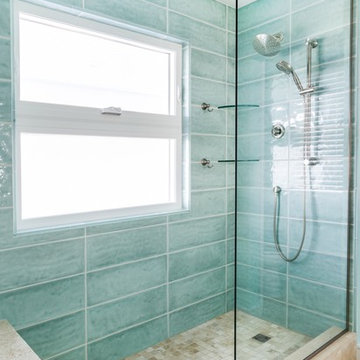
Пример оригинального дизайна: большая главная ванная комната в морском стиле с синей плиткой, стеклянной плиткой, синими стенами, полом из травертина, столешницей из гранита и открытым душем
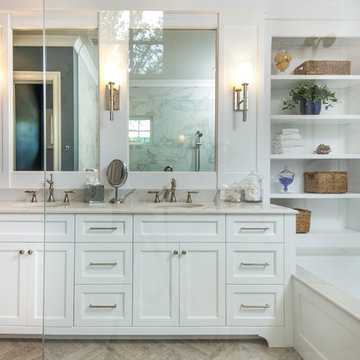
Clermont Pix Photography, Ted McCrea Construction mccreaconstruction@earthlink.net , Lightstyle Lighting, Fergeson Plumbing, Top Knob Hardware, ADP Countertops
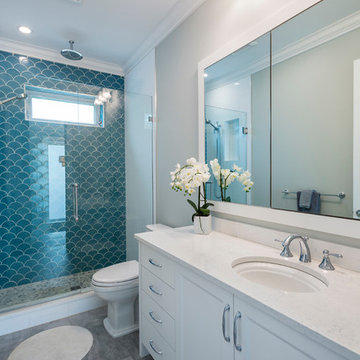
This transitional craftsman style home was custom designed and built to fit perfectly on its long narrow lot typical to Vancouver, BC. It’s corner lot positions it as a beautiful addition to the neighbourhood, and inside its timeless design with charming details will grow with its young family for years to come.
Photography: Paul Grdina
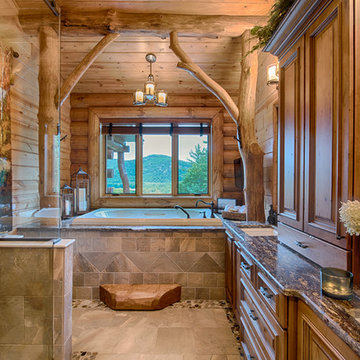
Manufacturer: Golden Eagle Log Homes - http://www.goldeneagleloghomes.com/
Builder: Rich Leavitt – Leavitt Contracting - http://leavittcontracting.com/
Location: Mount Washington Valley, Maine
Project Name: South Carolina 2310AR
Square Feet: 4,100

Mimi Erickson
Идея дизайна: ванная комната в стиле кантри с темными деревянными фасадами, душем в нише, раздельным унитазом, разноцветной плиткой, белой плиткой, синими стенами, душевой кабиной, накладной раковиной, разноцветным полом, душем с распашными дверями и плоскими фасадами
Идея дизайна: ванная комната в стиле кантри с темными деревянными фасадами, душем в нише, раздельным унитазом, разноцветной плиткой, белой плиткой, синими стенами, душевой кабиной, накладной раковиной, разноцветным полом, душем с распашными дверями и плоскими фасадами
Ванная комната с синей плиткой и разноцветной плиткой – фото дизайна интерьера
12