Ванная комната с сиденьем для душа и деревянным потолком – фото дизайна интерьера
Сортировать:
Бюджет
Сортировать:Популярное за сегодня
21 - 40 из 217 фото
1 из 3

Luxury Bathroom complete with a double walk in Wet Sauna and Dry Sauna. Floor to ceiling glass walls extend the Home Gym Bathroom to feel the ultimate expansion of space.

Lakeview primary bathroom
На фото: главная ванная комната среднего размера в стиле рустика с плоскими фасадами, фасадами цвета дерева среднего тона, полновстраиваемой ванной, черной плиткой, каменной плиткой, полом из керамической плитки, врезной раковиной, столешницей из искусственного кварца, белым полом, белой столешницей, сиденьем для душа, тумбой под две раковины, встроенной тумбой и деревянным потолком
На фото: главная ванная комната среднего размера в стиле рустика с плоскими фасадами, фасадами цвета дерева среднего тона, полновстраиваемой ванной, черной плиткой, каменной плиткой, полом из керамической плитки, врезной раковиной, столешницей из искусственного кварца, белым полом, белой столешницей, сиденьем для душа, тумбой под две раковины, встроенной тумбой и деревянным потолком
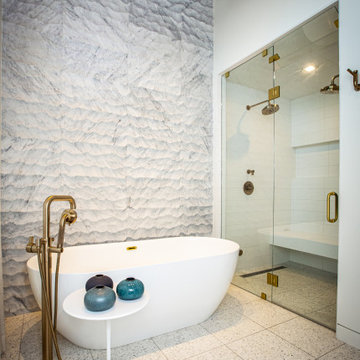
На фото: большая главная ванная комната в современном стиле с коричневыми фасадами, отдельно стоящей ванной, душем в нише, белой плиткой, мраморной плиткой, белыми стенами, врезной раковиной, мраморной столешницей, белым полом, душем с распашными дверями, белой столешницей, сиденьем для душа, тумбой под две раковины, встроенной тумбой, деревянным потолком и полом из терраццо с
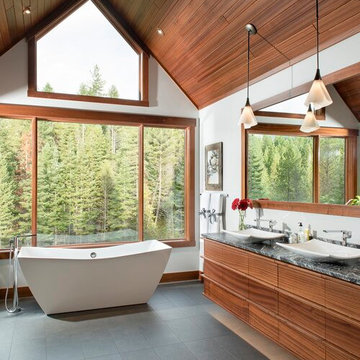
Beautiful black slate flooring with dark gray marbled leathered granite. Large freestanding tub to take in the mountain views. Floating custom Sapele wood contemporary vanity that is has under lighting. Two beautiful vessel sinks. Custom framed mirror, with delicate tulip lights.
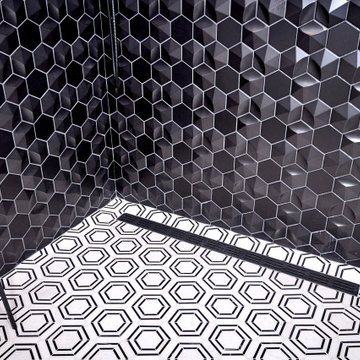
Urban cabin lifestyle. It will be compact, light-filled, clever, practical, simple, sustainable, and a dream to live in. It will have a well designed floor plan and beautiful details to create everyday astonishment. Life in the city can be both fulfilling and delightful mixed with natural materials and a touch of glamour.

На фото: огромная главная ванная комната в стиле рустика с плоскими фасадами, фасадами цвета дерева среднего тона, отдельно стоящей ванной, разноцветной плиткой, плиткой под дерево, серыми стенами, полом из плитки под дерево, накладной раковиной, столешницей из бетона, бежевым полом, серой столешницей, сиденьем для душа, тумбой под две раковины, подвесной тумбой и деревянным потолком с

На фото: главная ванная комната среднего размера в стиле ретро с плоскими фасадами, светлыми деревянными фасадами, отдельно стоящей ванной, угловым душем, белой плиткой, керамической плиткой, белыми стенами, полом из керамогранита, врезной раковиной, столешницей из искусственного кварца, серым полом, душем с распашными дверями, белой столешницей, сиденьем для душа, тумбой под две раковины, встроенной тумбой и деревянным потолком

Guest bathroom remodel. Sandblasted wood doors with original antique door hardware. Glass Shower with white subway tile and gray grout. Black shower door hardware. Antique brass faucets. Marble hex tile floor. Painted gray cabinets. Painted white walls and ceilings. Original vintage clawfoot tub. Lakefront 1920's cabin on Lake Tahoe.
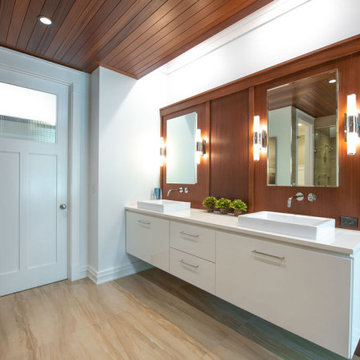
Spa like master bath with double sinks and custom built in vanity.
Стильный дизайн: главная ванная комната среднего размера в современном стиле с плоскими фасадами, белыми фасадами, душем в нише, коричневым полом, белой столешницей, сиденьем для душа, тумбой под две раковины, встроенной тумбой и деревянным потолком - последний тренд
Стильный дизайн: главная ванная комната среднего размера в современном стиле с плоскими фасадами, белыми фасадами, душем в нише, коричневым полом, белой столешницей, сиденьем для душа, тумбой под две раковины, встроенной тумбой и деревянным потолком - последний тренд

This transformation started with a builder grade bathroom and was expanded into a sauna wet room. With cedar walls and ceiling and a custom cedar bench, the sauna heats the space for a relaxing dry heat experience. The goal of this space was to create a sauna in the secondary bathroom and be as efficient as possible with the space. This bathroom transformed from a standard secondary bathroom to a ergonomic spa without impacting the functionality of the bedroom.
This project was super fun, we were working inside of a guest bedroom, to create a functional, yet expansive bathroom. We started with a standard bathroom layout and by building out into the large guest bedroom that was used as an office, we were able to create enough square footage in the bathroom without detracting from the bedroom aesthetics or function. We worked with the client on her specific requests and put all of the materials into a 3D design to visualize the new space.
Houzz Write Up: https://www.houzz.com/magazine/bathroom-of-the-week-stylish-spa-retreat-with-a-real-sauna-stsetivw-vs~168139419
The layout of the bathroom needed to change to incorporate the larger wet room/sauna. By expanding the room slightly it gave us the needed space to relocate the toilet, the vanity and the entrance to the bathroom allowing for the wet room to have the full length of the new space.
This bathroom includes a cedar sauna room that is incorporated inside of the shower, the custom cedar bench follows the curvature of the room's new layout and a window was added to allow the natural sunlight to come in from the bedroom. The aromatic properties of the cedar are delightful whether it's being used with the dry sauna heat and also when the shower is steaming the space. In the shower are matching porcelain, marble-look tiles, with architectural texture on the shower walls contrasting with the warm, smooth cedar boards. Also, by increasing the depth of the toilet wall, we were able to create useful towel storage without detracting from the room significantly.
This entire project and client was a joy to work with.

Luxury Bathroom complete with a double walk in Wet Sauna and Dry Sauna. Floor to ceiling glass walls extend the Home Gym Bathroom to feel the ultimate expansion of space.
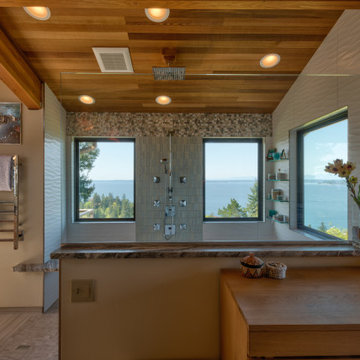
This custom-built residence was our client’s childhood home, holding sentimental memories for her. Today as a detail-oriented Dentist and her husband, a retired Sea Captain, they wanted to put their own stamp on the house, making it suitable for their own unique lifestyle.
The main objective of the design was to increase the Puget Sound views in every room possible. This
entailed some areas receiving major overhaul, such as the master suite, lesser updates to the kitchen and office, and a surprise remodel to the expansive wine cellar. All these were done while preserving the home’s 1970s-era quirkiness.
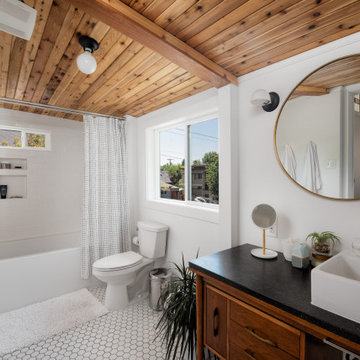
Full gut renovation including wood ceiling, hex tile floor, vintage desk transformed into a vanity, Schoolhouse lighting, and new window construction.
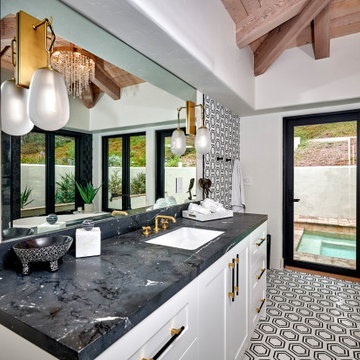
Urban cabin lifestyle. It will be compact, light-filled, clever, practical, simple, sustainable, and a dream to live in. It will have a well designed floor plan and beautiful details to create everyday astonishment. Life in the city can be both fulfilling and delightful mixed with natural materials and a touch of glamour.
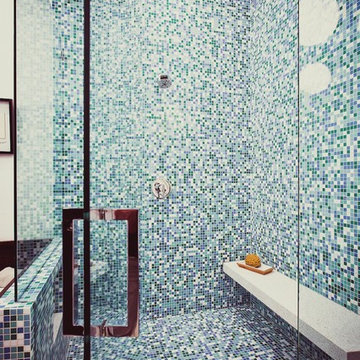
На фото: главная ванная комната в стиле ретро с плоскими фасадами, темными деревянными фасадами, открытым душем, синей плиткой, плиткой мозаикой, душем с распашными дверями, сиденьем для душа, тумбой под две раковины, подвесной тумбой и деревянным потолком с

Стильный дизайн: большая главная ванная комната в стиле неоклассика (современная классика) с фасадами с утопленной филенкой, темными деревянными фасадами, угловым душем, черно-белой плиткой, мраморной плиткой, белыми стенами, мраморным полом, столешницей из гранита, разноцветным полом, душем с распашными дверями, черной столешницей, сиденьем для душа, тумбой под две раковины, встроенной тумбой и деревянным потолком - последний тренд

Пример оригинального дизайна: огромная главная ванная комната в стиле рустика с плоскими фасадами, фасадами цвета дерева среднего тона, отдельно стоящей ванной, серой плиткой, плиткой под дерево, серыми стенами, полом из плитки под дерево, накладной раковиной, столешницей из искусственного камня, бежевым полом, серой столешницей, сиденьем для душа, тумбой под одну раковину, подвесной тумбой, деревянным потолком и деревянными стенами

Fugenlose Bäder und Duschen ohne Fliesen
Пример оригинального дизайна: ванная комната среднего размера в стиле модернизм с плоскими фасадами, серыми фасадами, душем без бортиков, раздельным унитазом, серой плиткой, плиткой из листового камня, белыми стенами, бетонным полом, душевой кабиной, накладной раковиной, стеклянной столешницей, серым полом, душем с распашными дверями, белой столешницей, сиденьем для душа, тумбой под одну раковину, встроенной тумбой, деревянным потолком и кирпичными стенами
Пример оригинального дизайна: ванная комната среднего размера в стиле модернизм с плоскими фасадами, серыми фасадами, душем без бортиков, раздельным унитазом, серой плиткой, плиткой из листового камня, белыми стенами, бетонным полом, душевой кабиной, накладной раковиной, стеклянной столешницей, серым полом, душем с распашными дверями, белой столешницей, сиденьем для душа, тумбой под одну раковину, встроенной тумбой, деревянным потолком и кирпичными стенами
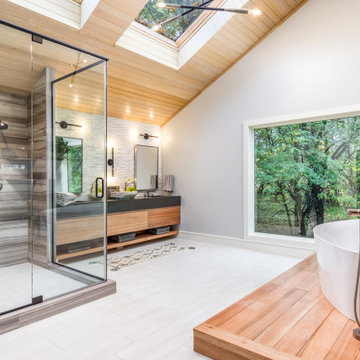
Пример оригинального дизайна: главная ванная комната в стиле кантри с плоскими фасадами, светлыми деревянными фасадами, отдельно стоящей ванной, открытым душем, унитазом-моноблоком, разноцветной плиткой, каменной плиткой, белыми стенами, полом из керамогранита, накладной раковиной, столешницей из кварцита, белым полом, душем с распашными дверями, черной столешницей, сиденьем для душа, тумбой под две раковины, подвесной тумбой и деревянным потолком
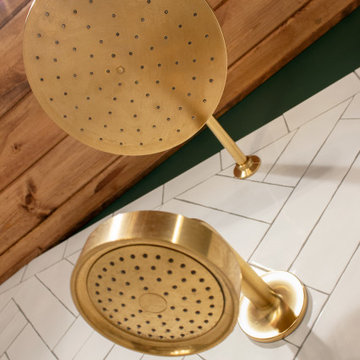
Источник вдохновения для домашнего уюта: главная ванная комната среднего размера в стиле ретро с фасадами в стиле шейкер, коричневыми фасадами, отдельно стоящей ванной, душевой комнатой, белой плиткой, керамогранитной плиткой, зелеными стенами, полом из керамогранита, столешницей из кварцита, черным полом, открытым душем, белой столешницей, сиденьем для душа, тумбой под две раковины, напольной тумбой и деревянным потолком
Ванная комната с сиденьем для душа и деревянным потолком – фото дизайна интерьера
2