Ванная комната с шторкой для ванной и открытым душем – фото дизайна интерьера
Сортировать:
Бюджет
Сортировать:Популярное за сегодня
141 - 160 из 105 963 фото
1 из 3

This stylish update for a family bathroom in a Vermont country house involved a complete reconfiguration of the layout to allow for a built-in linen closet, a 42" wide soaking tub/shower and a double vanity. The reclaimed pine vanity and iron hardware play off the patterned tile floor and ship lap walls for a contemporary eclectic mix.

Источник вдохновения для домашнего уюта: большая главная ванная комната в современном стиле с открытыми фасадами, фасадами цвета дерева среднего тона, открытым душем, инсталляцией, бежевой плиткой, белой плиткой, мраморной плиткой, белыми стенами, мраморным полом, настольной раковиной, столешницей из дерева, белым полом и открытым душем
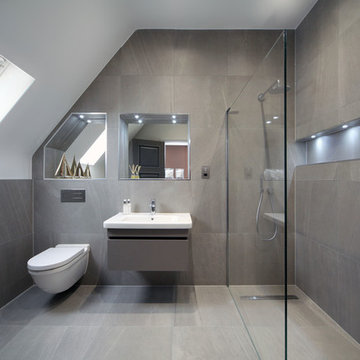
На фото: ванная комната среднего размера в современном стиле с открытым душем, инсталляцией, душевой кабиной, подвесной раковиной и открытым душем

Designed by: PLY Architecture
Photos by: Art Department Creative
На фото: главная ванная комната среднего размера в современном стиле с плоскими фасадами, светлыми деревянными фасадами, отдельно стоящей ванной, открытым душем, белой плиткой, плиткой кабанчик, белыми стенами, настольной раковиной, серым полом и открытым душем
На фото: главная ванная комната среднего размера в современном стиле с плоскими фасадами, светлыми деревянными фасадами, отдельно стоящей ванной, открытым душем, белой плиткой, плиткой кабанчик, белыми стенами, настольной раковиной, серым полом и открытым душем

photography by Anice Hoachlander
Пример оригинального дизайна: большая главная ванная комната в современном стиле с ванной в нише, открытым душем, серой плиткой, серыми стенами, серым полом, открытым душем, нишей и сиденьем для душа
Пример оригинального дизайна: большая главная ванная комната в современном стиле с ванной в нише, открытым душем, серой плиткой, серыми стенами, серым полом, открытым душем, нишей и сиденьем для душа

Red Ranch Studio photography
Пример оригинального дизайна: большая главная ванная комната в стиле модернизм с раздельным унитазом, серыми стенами, полом из керамической плитки, искусственно-состаренными фасадами, ванной в нише, душевой комнатой, белой плиткой, плиткой кабанчик, настольной раковиной, столешницей из искусственного камня, серым полом и открытым душем
Пример оригинального дизайна: большая главная ванная комната в стиле модернизм с раздельным унитазом, серыми стенами, полом из керамической плитки, искусственно-состаренными фасадами, ванной в нише, душевой комнатой, белой плиткой, плиткой кабанчик, настольной раковиной, столешницей из искусственного камня, серым полом и открытым душем

Пример оригинального дизайна: главная ванная комната среднего размера в стиле неоклассика (современная классика) с душем в нише, бежевыми стенами, полом из керамической плитки, бежевой плиткой, керамической плиткой, накладной раковиной, бежевым полом и открытым душем

Jonathan Reece
На фото: маленькая ванная комната в стиле неоклассика (современная классика) с фасадами цвета дерева среднего тона, душем в нише, унитазом-моноблоком, серой плиткой, керамогранитной плиткой, полом из керамогранита, душевой кабиной, накладной раковиной, столешницей из искусственного кварца, коричневыми стенами, серым полом и открытым душем для на участке и в саду с
На фото: маленькая ванная комната в стиле неоклассика (современная классика) с фасадами цвета дерева среднего тона, душем в нише, унитазом-моноблоком, серой плиткой, керамогранитной плиткой, полом из керамогранита, душевой кабиной, накладной раковиной, столешницей из искусственного кварца, коричневыми стенами, серым полом и открытым душем для на участке и в саду с

A freestanding tub anchored by art on one wall and a cabinet with storage and display shelves on the other end has a wonderful view of the back patio and distant views.
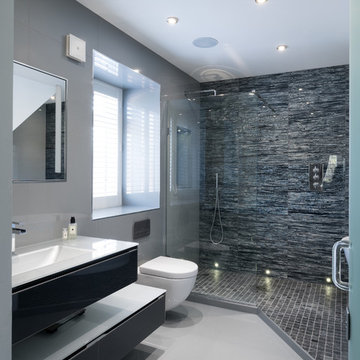
Our Italian collection of vanity furniture works well in this room. It's a very adaptable range not only in size but can be produced in over 150 colours allowing our customers to be individual.
This very smart and functional room was created by Elaine.Carmichael@potts.ltd.uk.

Master bathroom.
На фото: огромная главная ванная комната в современном стиле с плоскими фасадами, серыми фасадами, отдельно стоящей ванной, открытым душем, серыми стенами, монолитной раковиной, полом из керамогранита, столешницей из искусственного кварца и открытым душем с
На фото: огромная главная ванная комната в современном стиле с плоскими фасадами, серыми фасадами, отдельно стоящей ванной, открытым душем, серыми стенами, монолитной раковиной, полом из керамогранита, столешницей из искусственного кварца и открытым душем с

Eric Roth Photography
Пример оригинального дизайна: главная ванная комната среднего размера в современном стиле с душем без бортиков, серой плиткой, каменной плиткой, серыми стенами, полом из известняка, плоскими фасадами, фасадами цвета дерева среднего тона, раздельным унитазом, врезной раковиной, столешницей из искусственного кварца, бежевым полом и открытым душем
Пример оригинального дизайна: главная ванная комната среднего размера в современном стиле с душем без бортиков, серой плиткой, каменной плиткой, серыми стенами, полом из известняка, плоскими фасадами, фасадами цвета дерева среднего тона, раздельным унитазом, врезной раковиной, столешницей из искусственного кварца, бежевым полом и открытым душем

The goal of this project was to upgrade the builder grade finishes and create an ergonomic space that had a contemporary feel. This bathroom transformed from a standard, builder grade bathroom to a contemporary urban oasis. This was one of my favorite projects, I know I say that about most of my projects but this one really took an amazing transformation. By removing the walls surrounding the shower and relocating the toilet it visually opened up the space. Creating a deeper shower allowed for the tub to be incorporated into the wet area. Adding a LED panel in the back of the shower gave the illusion of a depth and created a unique storage ledge. A custom vanity keeps a clean front with different storage options and linear limestone draws the eye towards the stacked stone accent wall.
Houzz Write Up: https://www.houzz.com/magazine/inside-houzz-a-chopped-up-bathroom-goes-streamlined-and-swank-stsetivw-vs~27263720
The layout of this bathroom was opened up to get rid of the hallway effect, being only 7 foot wide, this bathroom needed all the width it could muster. Using light flooring in the form of natural lime stone 12x24 tiles with a linear pattern, it really draws the eye down the length of the room which is what we needed. Then, breaking up the space a little with the stone pebble flooring in the shower, this client enjoyed his time living in Japan and wanted to incorporate some of the elements that he appreciated while living there. The dark stacked stone feature wall behind the tub is the perfect backdrop for the LED panel, giving the illusion of a window and also creates a cool storage shelf for the tub. A narrow, but tasteful, oval freestanding tub fit effortlessly in the back of the shower. With a sloped floor, ensuring no standing water either in the shower floor or behind the tub, every thought went into engineering this Atlanta bathroom to last the test of time. With now adequate space in the shower, there was space for adjacent shower heads controlled by Kohler digital valves. A hand wand was added for use and convenience of cleaning as well. On the vanity are semi-vessel sinks which give the appearance of vessel sinks, but with the added benefit of a deeper, rounded basin to avoid splashing. Wall mounted faucets add sophistication as well as less cleaning maintenance over time. The custom vanity is streamlined with drawers, doors and a pull out for a can or hamper.
A wonderful project and equally wonderful client. I really enjoyed working with this client and the creative direction of this project.
Brushed nickel shower head with digital shower valve, freestanding bathtub, curbless shower with hidden shower drain, flat pebble shower floor, shelf over tub with LED lighting, gray vanity with drawer fronts, white square ceramic sinks, wall mount faucets and lighting under vanity. Hidden Drain shower system. Atlanta Bathroom.

Built from the ground up on 80 acres outside Dallas, Oregon, this new modern ranch house is a balanced blend of natural and industrial elements. The custom home beautifully combines various materials, unique lines and angles, and attractive finishes throughout. The property owners wanted to create a living space with a strong indoor-outdoor connection. We integrated built-in sky lights, floor-to-ceiling windows and vaulted ceilings to attract ample, natural lighting. The master bathroom is spacious and features an open shower room with soaking tub and natural pebble tiling. There is custom-built cabinetry throughout the home, including extensive closet space, library shelving, and floating side tables in the master bedroom. The home flows easily from one room to the next and features a covered walkway between the garage and house. One of our favorite features in the home is the two-sided fireplace – one side facing the living room and the other facing the outdoor space. In addition to the fireplace, the homeowners can enjoy an outdoor living space including a seating area, in-ground fire pit and soaking tub.

Brandon Barre Photography
Идея дизайна: ванная комната в стиле модернизм с монолитной раковиной, плоскими фасадами, темными деревянными фасадами, открытым душем, серой плиткой и открытым душем
Идея дизайна: ванная комната в стиле модернизм с монолитной раковиной, плоскими фасадами, темными деревянными фасадами, открытым душем, серой плиткой и открытым душем
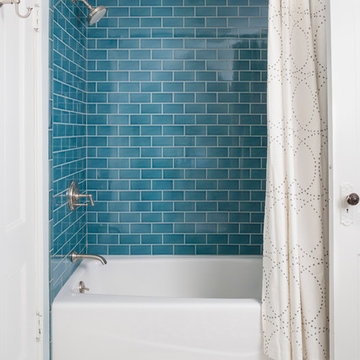
sequined asphault studio
На фото: ванная комната в классическом стиле с ванной в нише, душем над ванной, синей плиткой, плиткой кабанчик и шторкой для ванной с
На фото: ванная комната в классическом стиле с ванной в нише, душем над ванной, синей плиткой, плиткой кабанчик и шторкой для ванной с
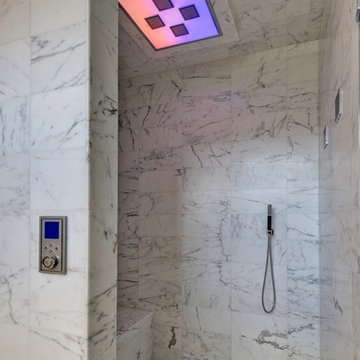
James F. Wilson / courtesy BUILDER Magazine
Источник вдохновения для домашнего уюта: ванная комната в современном стиле с открытым душем, белой плиткой и открытым душем
Источник вдохновения для домашнего уюта: ванная комната в современном стиле с открытым душем, белой плиткой и открытым душем
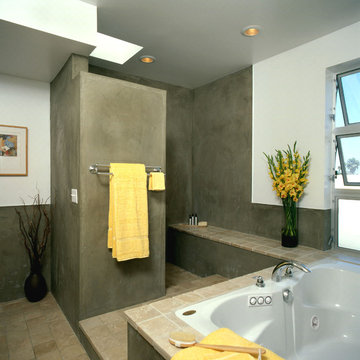
Dave Teel Photography
Источник вдохновения для домашнего уюта: ванная комната в стиле модернизм с накладной ванной, открытым душем, бежевой плиткой и открытым душем
Источник вдохновения для домашнего уюта: ванная комната в стиле модернизм с накладной ванной, открытым душем, бежевой плиткой и открытым душем

© Paul Bardagjy Photography
Стильный дизайн: маленькая ванная комната в современном стиле с плиткой мозаикой, открытым душем, врезной раковиной, серыми стенами, фасадами цвета дерева среднего тона, столешницей из искусственного камня, полом из мозаичной плитки, серой плиткой, открытым душем, унитазом-моноблоком, серым полом, плоскими фасадами, коричневой столешницей и акцентной стеной для на участке и в саду - последний тренд
Стильный дизайн: маленькая ванная комната в современном стиле с плиткой мозаикой, открытым душем, врезной раковиной, серыми стенами, фасадами цвета дерева среднего тона, столешницей из искусственного камня, полом из мозаичной плитки, серой плиткой, открытым душем, унитазом-моноблоком, серым полом, плоскими фасадами, коричневой столешницей и акцентной стеной для на участке и в саду - последний тренд

Il bagno degli ospiti è caratterizzato da un mobile sospeso in cannettato noce Canaletto posto all'interno di una nicchia e di fronte due colonne una a giorno e una chiusa. La doccia è stata posizionata in fondo al bagno per recuperare più spazio possibile. La chicca di questo bagno è sicuramente la tenda della doccia dove abbiamo utilizzato un tessuto impermeabile adatto per queste situazioni. E’ idrorepellente, bianco ed ha un effetto molto setoso e non plasticoso.
Foto di Simone Marulli
Ванная комната с шторкой для ванной и открытым душем – фото дизайна интерьера
8