Ванная комната с серыми стенами и столешницей из искусственного камня – фото дизайна интерьера
Сортировать:Популярное за сегодня
81 - 100 из 10 183 фото
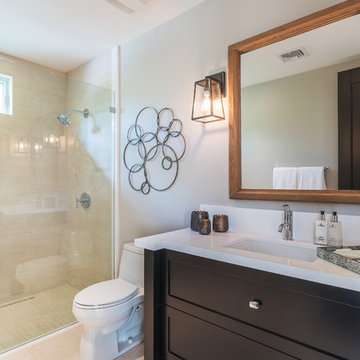
На фото: маленькая ванная комната в стиле неоклассика (современная классика) с фасадами в стиле шейкер, черными фасадами, душем в нише, унитазом-моноблоком, бежевой плиткой, керамогранитной плиткой, серыми стенами, врезной раковиной, столешницей из искусственного камня, бежевым полом и душем с распашными дверями для на участке и в саду

Пример оригинального дизайна: ванная комната среднего размера в стиле неоклассика (современная классика) с темными деревянными фасадами, душем в нише, раздельным унитазом, серыми стенами, полом из керамической плитки, душевой кабиной, монолитной раковиной, плоскими фасадами, зеленой плиткой, керамической плиткой, столешницей из искусственного камня, бежевым полом и душем с раздвижными дверями
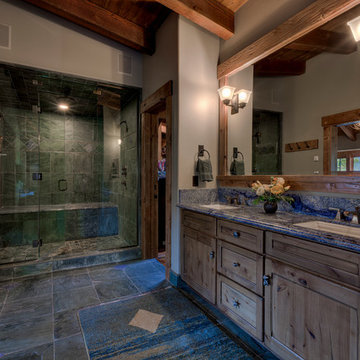
Идея дизайна: большая главная ванная комната в стиле рустика с фасадами в стиле шейкер, фасадами цвета дерева среднего тона, душем в нише, серой плиткой, серыми стенами, врезной раковиной, накладной ванной, раздельным унитазом, полом из керамической плитки, столешницей из искусственного камня, душем с распашными дверями и серым полом
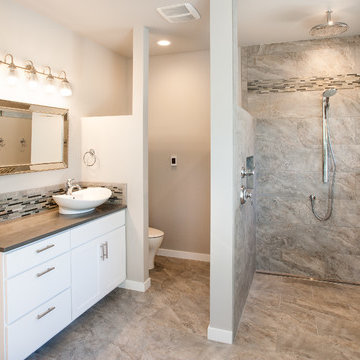
David W. Cohen
Идея дизайна: главная ванная комната среднего размера в стиле неоклассика (современная классика) с плоскими фасадами, белыми фасадами, открытым душем, раздельным унитазом, бежевой плиткой, коричневой плиткой, серой плиткой, керамической плиткой, серыми стенами, полом из керамической плитки, столешницей из искусственного камня, коричневым полом, открытым душем и настольной раковиной
Идея дизайна: главная ванная комната среднего размера в стиле неоклассика (современная классика) с плоскими фасадами, белыми фасадами, открытым душем, раздельным унитазом, бежевой плиткой, коричневой плиткой, серой плиткой, керамической плиткой, серыми стенами, полом из керамической плитки, столешницей из искусственного камня, коричневым полом, открытым душем и настольной раковиной
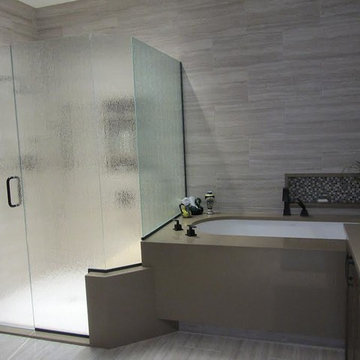
Пример оригинального дизайна: главная ванная комната среднего размера в стиле модернизм с ванной в нише, душем в нише, серой плиткой, керамогранитной плиткой, серыми стенами, полом из керамогранита, врезной раковиной, фасадами цвета дерева среднего тона, столешницей из искусственного камня, серым полом и душем с распашными дверями
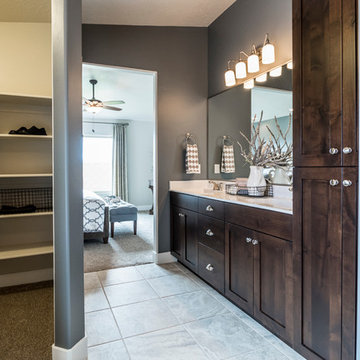
This is our current model for our community, Sugar Plum, located in Washington, UT. Master “Sweet”! Separated from the other three bedrooms this master retreat is amazing. The bathroom standard features include double sinks, large shower, soaker tub and two his and hers walk in closets. The rest of this impressive house claims large entry way with adjacent fourth bedroom or den. The cook will appreciate the working space and large pantry in the open living space. You can relax in this charming home.
Jeremiah Barber
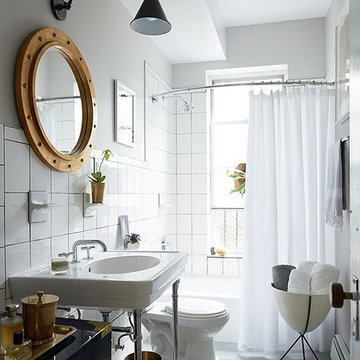
Step 5: Easy-to-Install Flooring: I used two kinds of tile, one solid and one patterned. I arranged the tiles so that the patterned ones were in the center and the solid tiles formed a border around the edges. Harvey Maria, the maker of these tiles, has a lot of great information about instillation on its website and even a few really helpful video tutorials!
Photo by Manuel Rodriguez
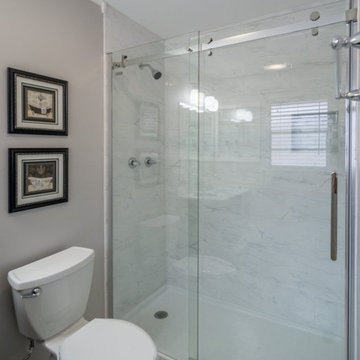
Removing the old tub in the small master bath not only updated it, the space seems much more open now.
На фото: главная ванная комната в стиле неоклассика (современная классика) с фасадами островного типа, темными деревянными фасадами, душем в нише, разноцветной плиткой, керамической плиткой, серыми стенами, столешницей из искусственного камня, душем с раздвижными дверями и серой столешницей
На фото: главная ванная комната в стиле неоклассика (современная классика) с фасадами островного типа, темными деревянными фасадами, душем в нише, разноцветной плиткой, керамической плиткой, серыми стенами, столешницей из искусственного камня, душем с раздвижными дверями и серой столешницей
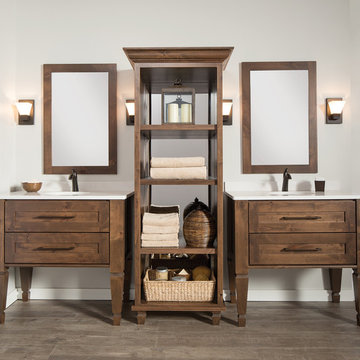
Plunge in your new bath with darling design elements to create a coordinated bathroom with a surprising appeal. Small spaces call for big design details like the ornate turn posts that frame the sink area to create a compelling look for the bath vanity. Select the most inviting and luxurious materials to create a relaxing space that rejuvenates as it soothes and calms. Coordinating bath furniture from Dura Supreme brings all the details together with your choice of beautiful styles and finishes.
A linen cabinet with a mirrored back beautifully displays stacks of towels and bathroom sundries. These furniture vanities showcase Dura Supreme’s “Style Five” furniture series. Style Five is designed with a selection of turned posts for iconic furniture style to meet your personal tastes. The two individual vanities separated by the free-standing linen cabinet provide each spouse their own divided space to organize their personal bath supplies, while the linen cabinet provides universal storage for items the couple will both use.
Style Five furniture series offers 10 different configurations (for single sink vanities, double sink vanities, or offset sinks), 15 turn post designs and an optional floor with either plain or slatted detail. A selection of classic post designs offers personalized design choices. Any combination of Dura Supreme’s many door styles, wood species, and finishes can be selected to create a one-of-a-kind bath furniture collection.
The bathroom has evolved from its purist utilitarian roots to a more intimate and reflective sanctuary in which to relax and reconnect. A refreshing spa-like environment offers a brisk welcome at the dawning of a new day or a soothing interlude as your day concludes.
Our busy and hectic lifestyles leave us yearning for a private place where we can truly relax and indulge. With amenities that pamper the senses and design elements inspired by luxury spas, bathroom environments are being transformed from the mundane and utilitarian to the extravagant and luxurious.
Bath cabinetry from Dura Supreme offers myriad design directions to create the personal harmony and beauty that are a hallmark of the bath sanctuary. Immerse yourself in our expansive palette of finishes and wood species to discover the look that calms your senses and soothes your soul. Your Dura Supreme designer will guide you through the selections and transform your bath into a beautiful retreat.
Request a FREE Dura Supreme Brochure Packet:
http://www.durasupreme.com/request-brochure
Find a Dura Supreme Showroom near you today:
http://www.durasupreme.com/dealer-locator
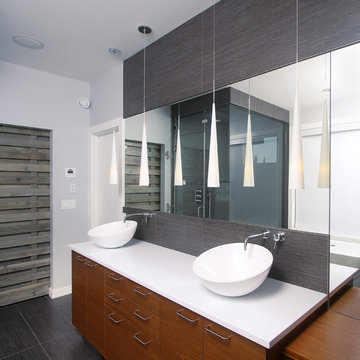
Ed Ellis Photography
Стильный дизайн: главная ванная комната среднего размера в современном стиле с настольной раковиной, плоскими фасадами, серой плиткой, серыми стенами, керамогранитной плиткой, полом из керамогранита, столешницей из искусственного камня, серым полом, фасадами цвета дерева среднего тона, отдельно стоящей ванной, угловым душем, душем с распашными дверями и белой столешницей - последний тренд
Стильный дизайн: главная ванная комната среднего размера в современном стиле с настольной раковиной, плоскими фасадами, серой плиткой, серыми стенами, керамогранитной плиткой, полом из керамогранита, столешницей из искусственного камня, серым полом, фасадами цвета дерева среднего тона, отдельно стоящей ванной, угловым душем, душем с распашными дверями и белой столешницей - последний тренд

Photo by Alan Tansey
This East Village penthouse was designed for nocturnal entertaining. Reclaimed wood lines the walls and counters of the kitchen and dark tones accent the different spaces of the apartment. Brick walls were exposed and the stair was stripped to its raw steel finish. The guest bath shower is lined with textured slate while the floor is clad in striped Moroccan tile.
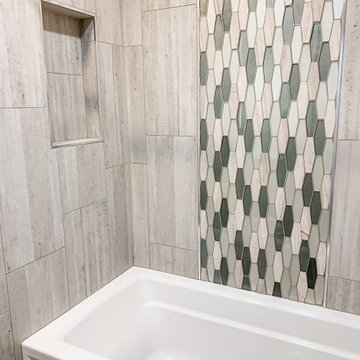
Идея дизайна: маленькая ванная комната в современном стиле с плоскими фасадами, серыми фасадами, ванной в нише, душем над ванной, унитазом-моноблоком, серой плиткой, керамогранитной плиткой, серыми стенами, полом из керамогранита, монолитной раковиной, столешницей из искусственного камня, серым полом, шторкой для ванной, белой столешницей, нишей, тумбой под одну раковину и напольной тумбой для на участке и в саду

Стильный дизайн: главный совмещенный санузел в стиле неоклассика (современная классика) с фасадами с утопленной филенкой, серыми фасадами, отдельно стоящей ванной, душем в нише, унитазом-моноблоком, белой плиткой, плиткой кабанчик, серыми стенами, полом из плитки под дерево, накладной раковиной, столешницей из искусственного камня, серым полом, душем с распашными дверями, белой столешницей, тумбой под две раковины и встроенной тумбой - последний тренд

Welcome to 3226 Hanes Avenue in the burgeoning Brookland Park Neighborhood of Richmond’s historic Northside. Designed and built by Richmond Hill Design + Build, this unbelievable rendition of the American Four Square was built to the highest standard, while paying homage to the past and delivering a new floor plan that suits today’s way of life! This home features over 2,400 sq. feet of living space, a wraparound front porch & fenced yard with a patio from which to enjoy the outdoors. A grand foyer greets you and showcases the beautiful oak floors, built in window seat/storage and 1st floor powder room. Through the french doors is a bright office with board and batten wainscoting. The living room features crown molding, glass pocket doors and opens to the kitchen. The kitchen boasts white shaker-style cabinetry, designer light fixtures, granite countertops, pantry, and pass through with view of the dining room addition and backyard. Upstairs are 4 bedrooms, a full bath and laundry area. The master bedroom has a gorgeous en-suite with his/her vanity, tiled shower with glass enclosure and a custom closet. This beautiful home was restored to be enjoyed and stand the test of time.
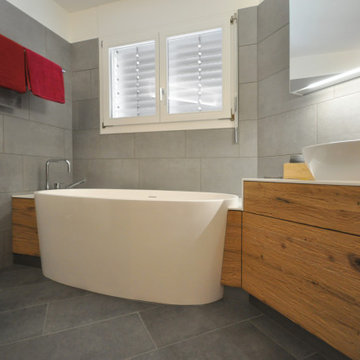
Dieses Badezimmer wurde komplett umgebaut. Dabei wurden Waschtisch, Dusche und WC neu positioniert. Nur die Badewanne blieb am alten Ort.
Das Kernstück des neuen Badezimmers ist das massgeschreinerte Waschtischmögel, das mit der Verkleidung der Badewanne eine Einheit bildet. Es passt genau in den unüblichen Grundriss des Badezimmers und bietet viel Stauraum.
Die Dusche mit der neuen Trennwand ist nun ohne Schwelle zugänglich.
Neu ist auch die Schiebetür, die weniger Platz beansprucht als eine normale Flügeltür.
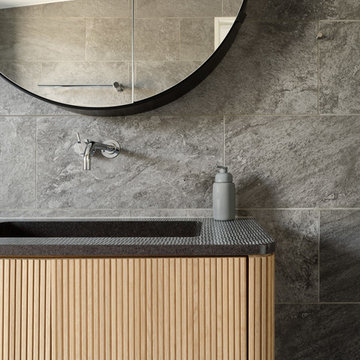
Идея дизайна: главная ванная комната среднего размера в скандинавском стиле с плоскими фасадами, светлыми деревянными фасадами, открытым душем, серой плиткой, керамогранитной плиткой, серыми стенами, полом из керамогранита, накладной раковиной, столешницей из искусственного камня, серым полом, душем с распашными дверями и черной столешницей
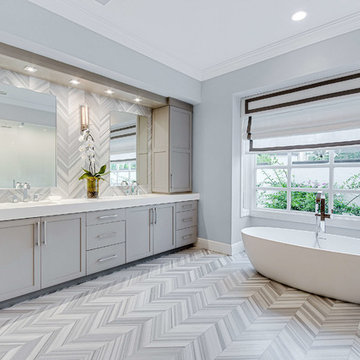
На фото: главная ванная комната среднего размера в стиле неоклассика (современная классика) с фасадами в стиле шейкер, серыми фасадами, отдельно стоящей ванной, серыми стенами, серым полом, белой столешницей, душем в нише, полом из керамогранита, врезной раковиной, столешницей из искусственного камня и душем с распашными дверями с
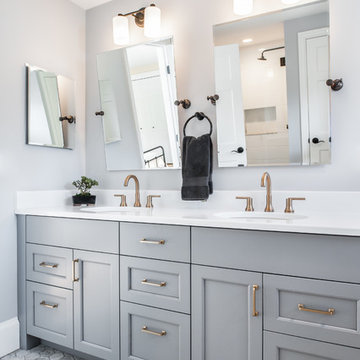
Emily Rose Imagery
Идея дизайна: главная ванная комната среднего размера в современном стиле с плоскими фасадами, серыми фасадами, полом из керамической плитки, ванной в нише, белой плиткой, керамической плиткой, серыми стенами, врезной раковиной, столешницей из искусственного камня, серым полом и шторкой для ванной
Идея дизайна: главная ванная комната среднего размера в современном стиле с плоскими фасадами, серыми фасадами, полом из керамической плитки, ванной в нише, белой плиткой, керамической плиткой, серыми стенами, врезной раковиной, столешницей из искусственного камня, серым полом и шторкой для ванной

Master Bathroom
Cesar Rubio Photography
Webb Construction
На фото: главная ванная комната среднего размера в современном стиле с фасадами островного типа, фасадами цвета дерева среднего тона, накладной ванной, душем без бортиков, инсталляцией, плиткой из листового камня, серыми стенами, полом из известняка, монолитной раковиной, столешницей из искусственного камня, серым полом и душем с раздвижными дверями с
На фото: главная ванная комната среднего размера в современном стиле с фасадами островного типа, фасадами цвета дерева среднего тона, накладной ванной, душем без бортиков, инсталляцией, плиткой из листового камня, серыми стенами, полом из известняка, монолитной раковиной, столешницей из искусственного камня, серым полом и душем с раздвижными дверями с
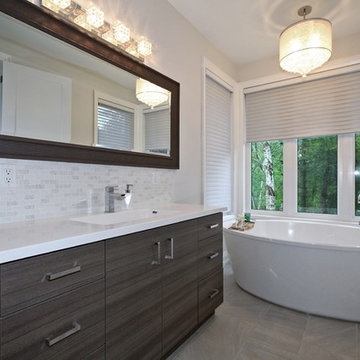
Идея дизайна: главная ванная комната среднего размера в стиле неоклассика (современная классика) с плоскими фасадами, темными деревянными фасадами, отдельно стоящей ванной, унитазом-моноблоком, серой плиткой, белой плиткой, удлиненной плиткой, серыми стенами, полом из керамогранита, врезной раковиной, столешницей из искусственного камня и серым полом
Ванная комната с серыми стенами и столешницей из искусственного камня – фото дизайна интерьера
5