Ванная комната с серыми стенами и полом из сланца – фото дизайна интерьера
Сортировать:
Бюджет
Сортировать:Популярное за сегодня
161 - 180 из 1 694 фото
1 из 3
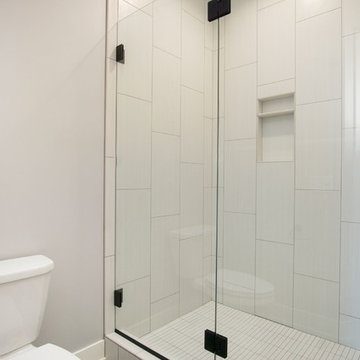
Свежая идея для дизайна: ванная комната среднего размера в стиле кантри с фасадами в стиле шейкер, фасадами цвета дерева среднего тона, душем в нише, раздельным унитазом, белой плиткой, керамогранитной плиткой, серыми стенами, полом из сланца, душевой кабиной, врезной раковиной, столешницей из гранита, серым полом, душем с распашными дверями и серой столешницей - отличное фото интерьера
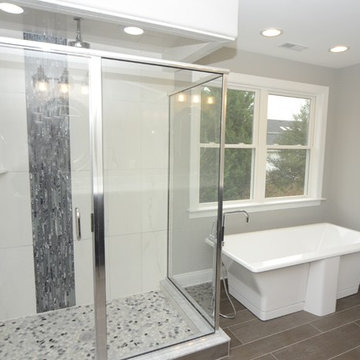
Beautiful Custom Master Bathroom with a Free Standing Soaking Tub
Идея дизайна: ванная комната среднего размера в стиле неоклассика (современная классика) с отдельно стоящей ванной, душем в нише, серой плиткой, белой плиткой, керамогранитной плиткой, серыми стенами, полом из сланца и душевой кабиной
Идея дизайна: ванная комната среднего размера в стиле неоклассика (современная классика) с отдельно стоящей ванной, душем в нише, серой плиткой, белой плиткой, керамогранитной плиткой, серыми стенами, полом из сланца и душевой кабиной
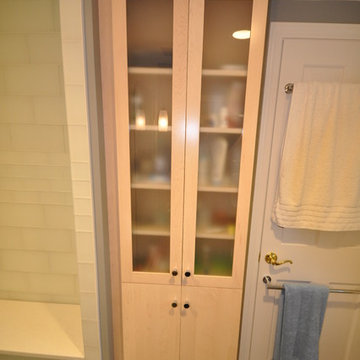
Идея дизайна: ванная комната среднего размера в современном стиле с плоскими фасадами, светлыми деревянными фасадами, душем в нише, унитазом-моноблоком, белой плиткой, стеклянной плиткой, серыми стенами, полом из сланца, душевой кабиной, врезной раковиной и столешницей из искусственного кварца
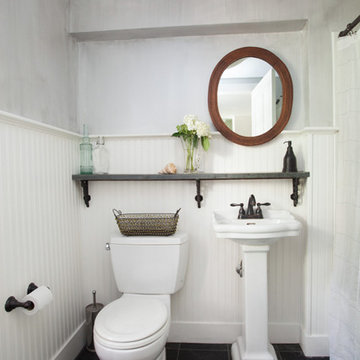
I had the slate shelf custom made from pieces of a fireplace mantel that was original to the house. Notice the cutout in the trim for the circular mirror. The floor is slate tile. Metallic silver paint treatment on the walls. Photo by Julia Gillard
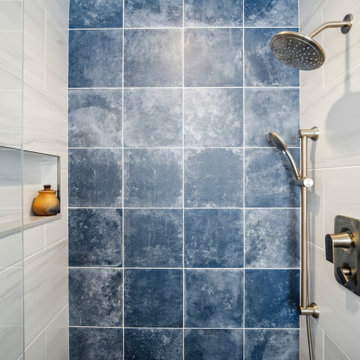
Hillcrest Construction designed and executed a complete facelift for these West Chester clients’ master bathroom. The sink/toilet/shower layout stayed relatively unchanged due to the limitations of the small space, but major changes were slated for the overall functionality and aesthetic appeal.
The bathroom was gutted completely, the wiring was updated, and minor plumbing alterations were completed for code compliance.
Bathroom waterproofing was installed utilizing the state-of-the-industry Schluter substrate products, and the feature wall of the shower is tiled with a striking blue 12x12 tile set in a stacked pattern, which is a departure of color and layout from the staggered gray-tome wall tile and floor tile.
The original bathroom lacked storage, and what little storage it had lacked practicality.
The original 1’ wide by 4’ deep “reach-in closet” was abandoned and replaced with a custom cabinetry unit that featured six 30” drawers to hold a world of personal bathroom items which could pulled out for easy access. The upper cubbie was shallower at 13” and was sized right to hold a few spare towels without the towels being lost to an unreachable area. The custom furniture-style vanity, also built and finished at the Hillcrest custom shop facilitated a clutter-free countertop with its two deep drawers, one with a u-shaped cut out for the sink plumbing. Considering the relatively small size of the bathroom, and the vanity’s proximity to the toilet, the drawer design allows for greater access to the storage area as compared to a vanity door design that would only be accessed from the front. The custom niche in the shower serves and a consolidated home for soap, shampoo bottles, and all other shower accessories.
Moen fixtures at the sink and in the shower and a Toto toilet complete the contemporary feel. The controls at the shower allow the user to easily switch between the fixed rain head, the hand shower, or both. And for a finishing touch, the client chose between a number for shower grate color and design options to complete their tailor-made sanctuary.
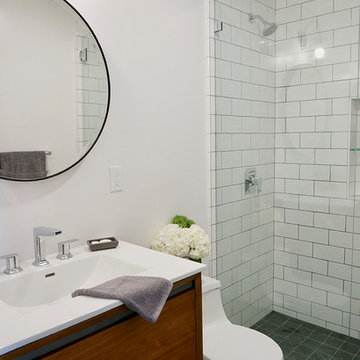
Пример оригинального дизайна: маленькая детская ванная комната в стиле ретро с плоскими фасадами, фасадами цвета дерева среднего тона, душем в нише, унитазом-моноблоком, белой плиткой, керамической плиткой, серыми стенами, полом из сланца, врезной раковиной, столешницей из искусственного кварца, серым полом, душем с распашными дверями и белой столешницей для на участке и в саду
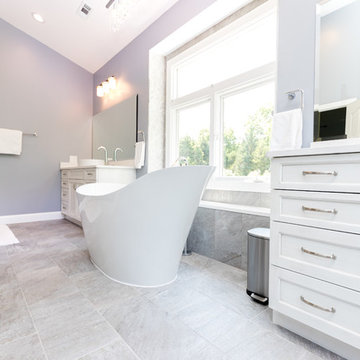
Идея дизайна: большая главная ванная комната в стиле неоклассика (современная классика) с фасадами в стиле шейкер, белыми фасадами, отдельно стоящей ванной, душем в нише, раздельным унитазом, белой плиткой, керамогранитной плиткой, серыми стенами, полом из сланца, настольной раковиной и столешницей из искусственного кварца
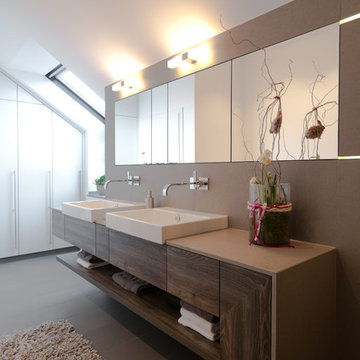
Foto: D. Classen
На фото: большая главная ванная комната в современном стиле с плоскими фасадами, темными деревянными фасадами, серыми стенами, полом из сланца и настольной раковиной с
На фото: большая главная ванная комната в современном стиле с плоскими фасадами, темными деревянными фасадами, серыми стенами, полом из сланца и настольной раковиной с
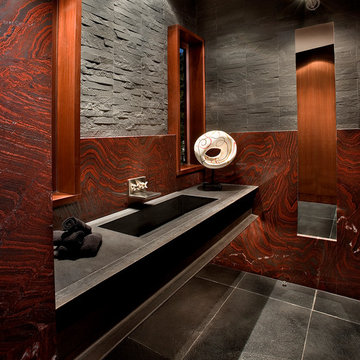
Anita Lang - IMI Design - Scottsdale, AZ
Источник вдохновения для домашнего уюта: большая ванная комната в современном стиле с черной плиткой, плиткой из листового камня, серыми стенами, полом из сланца, душевой кабиной и черным полом
Источник вдохновения для домашнего уюта: большая ванная комната в современном стиле с черной плиткой, плиткой из листового камня, серыми стенами, полом из сланца, душевой кабиной и черным полом
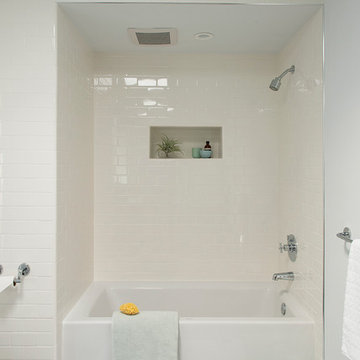
Photos by Philippe Le Berre
Свежая идея для дизайна: детская ванная комната среднего размера в стиле модернизм с накладной раковиной, плоскими фасадами, темными деревянными фасадами, столешницей из искусственного камня, накладной ванной, душем над ванной, унитазом-моноблоком, каменной плиткой, серыми стенами, полом из сланца и белой плиткой - отличное фото интерьера
Свежая идея для дизайна: детская ванная комната среднего размера в стиле модернизм с накладной раковиной, плоскими фасадами, темными деревянными фасадами, столешницей из искусственного камня, накладной ванной, душем над ванной, унитазом-моноблоком, каменной плиткой, серыми стенами, полом из сланца и белой плиткой - отличное фото интерьера
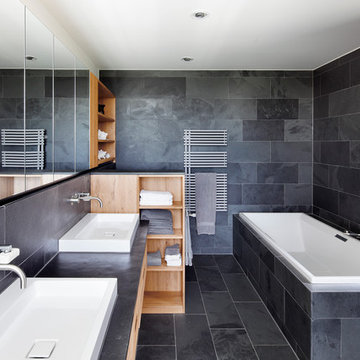
Das Badezimmer wurde im Modernen Stil eingerichtet. Die dunklen Fließen fallen dabei besonders ins Auge.
Источник вдохновения для домашнего уюта: большая ванная комната в стиле модернизм с открытыми фасадами, фасадами цвета дерева среднего тона, накладной ванной, серой плиткой, каменной плиткой, серыми стенами, полом из сланца и настольной раковиной
Источник вдохновения для домашнего уюта: большая ванная комната в стиле модернизм с открытыми фасадами, фасадами цвета дерева среднего тона, накладной ванной, серой плиткой, каменной плиткой, серыми стенами, полом из сланца и настольной раковиной

It was quite a feat for the builder, Len Developments, to correctly align the horizontal grain in the stone, The end result is certainly very dramatic.
Photography: Bruce Hemming
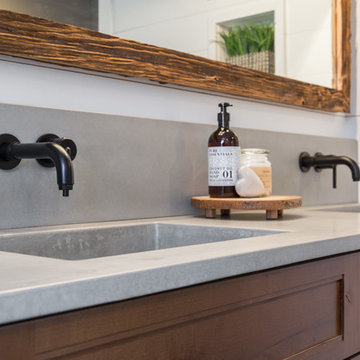
Пример оригинального дизайна: главная ванная комната среднего размера в стиле кантри с фасадами в стиле шейкер, фасадами цвета дерева среднего тона, серыми стенами, полом из сланца, столешницей из бетона, серым полом, серой столешницей и монолитной раковиной
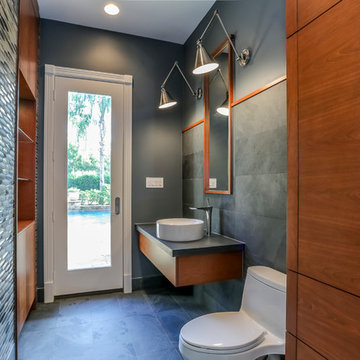
Источник вдохновения для домашнего уюта: маленькая ванная комната в современном стиле с плоскими фасадами, фасадами цвета дерева среднего тона, унитазом-моноблоком, настольной раковиной, серыми стенами, душевой кабиной, полом из сланца и черным полом для на участке и в саду
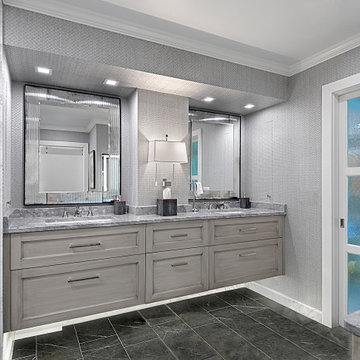
Master bathroom in Wilmette IL has custom gray floating vanity with underlighting. Decorative mirrors, wall sconce with shade and space saving sliding glass door keep the space bright. Norman Sizemore photographer

На фото: большая главная ванная комната в стиле неоклассика (современная классика) с открытыми фасадами, искусственно-состаренными фасадами, отдельно стоящей ванной, двойным душем, раздельным унитазом, черной плиткой, плиткой из сланца, серыми стенами, полом из сланца, раковиной с несколькими смесителями, столешницей из дерева, черным полом и душем с распашными дверями
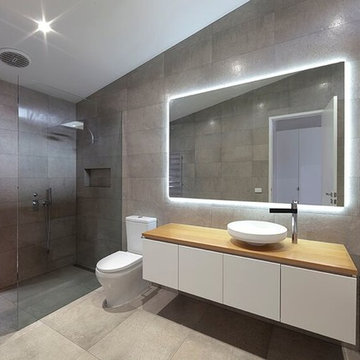
Стильный дизайн: ванная комната среднего размера в современном стиле с плоскими фасадами, белыми фасадами, ванной в нише, угловым душем, раздельным унитазом, серой плиткой, каменной плиткой, серыми стенами, полом из сланца, настольной раковиной, столешницей из дерева, серым полом и открытым душем - последний тренд
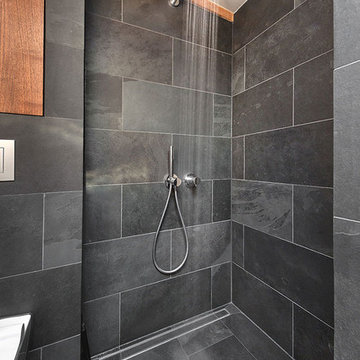
Fotos by Ines Grabner
Пример оригинального дизайна: маленькая ванная комната в современном стиле с темными деревянными фасадами, душем без бортиков, инсталляцией, серой плиткой, плиткой из сланца, серыми стенами, полом из сланца, душевой кабиной и настольной раковиной для на участке и в саду
Пример оригинального дизайна: маленькая ванная комната в современном стиле с темными деревянными фасадами, душем без бортиков, инсталляцией, серой плиткой, плиткой из сланца, серыми стенами, полом из сланца, душевой кабиной и настольной раковиной для на участке и в саду
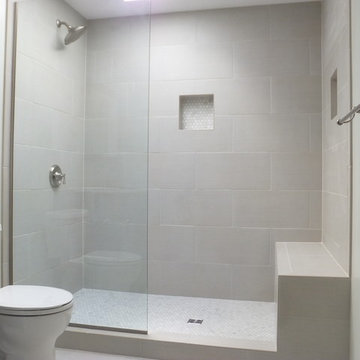
Источник вдохновения для домашнего уюта: ванная комната среднего размера в стиле неоклассика (современная классика) с фасадами в стиле шейкер, серыми фасадами, открытым душем, раздельным унитазом, серыми стенами, полом из сланца, душевой кабиной, врезной раковиной, мраморной столешницей, бежевой плиткой, керамической плиткой, серым полом и открытым душем

“..2 Bryant Avenue Fairfield West is a success story being one of the rare, wonderful collaborations between a great client, builder and architect, where the intention and result were to create a calm refined, modernist single storey home for a growing family and where attention to detail is evident.
Designed with Bauhaus principles in mind where architecture, technology and art unite as one and where the exemplification of the famed French early modernist Architect & painter Le Corbusier’s statement ‘machine for modern living’ is truly the result, the planning concept was to simply to wrap minimalist refined series of spaces around a large north-facing courtyard so that low-winter sun could enter the living spaces and provide passive thermal activation in winter and so that light could permeate the living spaces. The courtyard also importantly provides a visual centerpiece where outside & inside merge.
By providing solid brick walls and concrete floors, this thermal optimization is achieved with the house being cool in summer and warm in winter, making the home capable of being naturally ventilated and naturally heated. A large glass entry pivot door leads to a raised central hallway spine that leads to a modern open living dining kitchen wing. Living and bedrooms rooms are zoned separately, setting-up a spatial distinction where public vs private are working in unison, thereby creating harmony for this modern home. Spacious & well fitted laundry & bathrooms complement this home.
What cannot be understood in pictures & plans with this home, is the intangible feeling of peace, quiet and tranquility felt by all whom enter and dwell within it. The words serenity, simplicity and sublime often come to mind in attempting to describe it, being a continuation of many fine similar modernist homes by the sole practitioner Architect Ibrahim Conlon whom is a local Sydney Architect with a large tally of quality homes under his belt. The Architect stated that this house is best and purest example to date, as a true expression of the regionalist sustainable modern architectural principles he practises with.
Seeking to express the epoch of our time, this building remains a fine example of western Sydney early 21st century modernist suburban architecture that is a surprising relief…”
Kind regards
-----------------------------------------------------
Architect Ibrahim Conlon
Managing Director + Principal Architect
Nominated Responsible Architect under NSW Architect Act 2003
SEPP65 Qualified Designer under the Environmental Planning & Assessment Regulation 2000
M.Arch(UTS) B.A Arch(UTS) ADAD(CIT) AICOMOS RAIA
Chartered Architect NSW Registration No. 10042
Associate ICOMOS
M: 0404459916
E: ibrahim@iscdesign.com.au
O; Suite 1, Level 1, 115 Auburn Road Auburn NSW Australia 2144
W; www.iscdesign.com.au
Ванная комната с серыми стенами и полом из сланца – фото дизайна интерьера
9