Ванная комната с серыми стенами и полом из известняка – фото дизайна интерьера
Сортировать:
Бюджет
Сортировать:Популярное за сегодня
61 - 80 из 1 472 фото
1 из 3
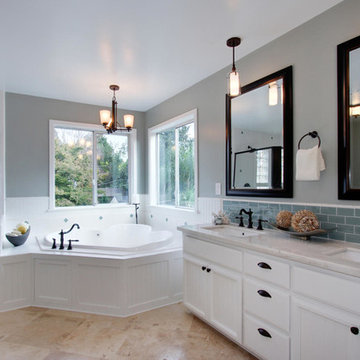
Идея дизайна: большая ванная комната в стиле неоклассика (современная классика) с фасадами с утопленной филенкой, белыми фасадами, ванной в нише, серыми стенами, полом из известняка, врезной раковиной, мраморной столешницей, бежевым полом, душем с распашными дверями и белой столешницей
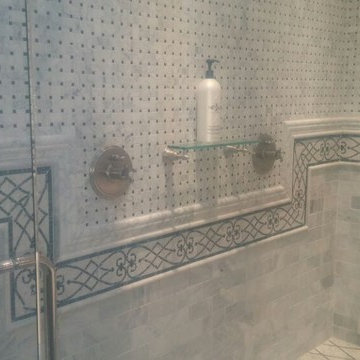
На фото: главная ванная комната среднего размера в классическом стиле с фасадами с выступающей филенкой, темными деревянными фасадами, отдельно стоящей ванной, душем в нише, серой плиткой, плиткой из известняка, серыми стенами, полом из известняка, врезной раковиной, мраморной столешницей, серым полом и душем с распашными дверями с
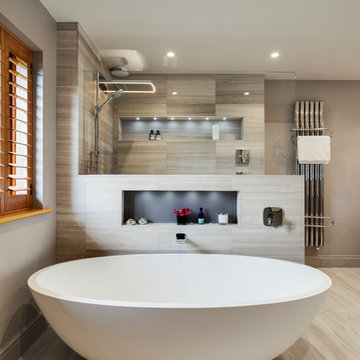
Bruce Hemming
Идея дизайна: большая главная ванная комната в современном стиле с плоскими фасадами, светлыми деревянными фасадами, отдельно стоящей ванной, открытым душем, раздельным унитазом, серой плиткой, плиткой из листового камня, серыми стенами, полом из известняка, накладной раковиной и мраморной столешницей
Идея дизайна: большая главная ванная комната в современном стиле с плоскими фасадами, светлыми деревянными фасадами, отдельно стоящей ванной, открытым душем, раздельным унитазом, серой плиткой, плиткой из листового камня, серыми стенами, полом из известняка, накладной раковиной и мраморной столешницей
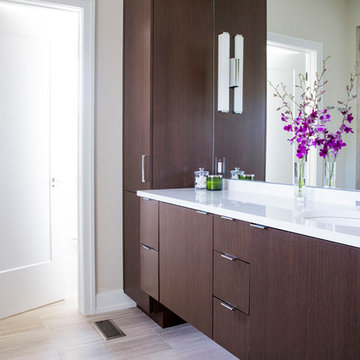
Jason Walsmith
Источник вдохновения для домашнего уюта: большая главная ванная комната в современном стиле с плоскими фасадами, темными деревянными фасадами, отдельно стоящей ванной, душевой комнатой, унитазом-моноблоком, серой плиткой, плиткой из известняка, серыми стенами, полом из известняка, врезной раковиной, столешницей из искусственного кварца, серым полом и душем с распашными дверями
Источник вдохновения для домашнего уюта: большая главная ванная комната в современном стиле с плоскими фасадами, темными деревянными фасадами, отдельно стоящей ванной, душевой комнатой, унитазом-моноблоком, серой плиткой, плиткой из известняка, серыми стенами, полом из известняка, врезной раковиной, столешницей из искусственного кварца, серым полом и душем с распашными дверями
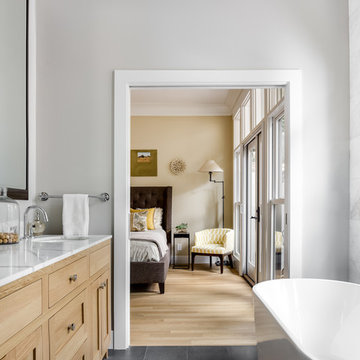
Cabinets by: Crystal Cabinet Works, Quarter Sawn White Oak, Inset
Photo by: CHRISTOPHER STARK PHOTOGRAPHY
На фото: главная ванная комната среднего размера в стиле неоклассика (современная классика) с фасадами в стиле шейкер, светлыми деревянными фасадами, отдельно стоящей ванной, серой плиткой, каменной плиткой, серыми стенами, угловым душем, унитазом-моноблоком, полом из известняка, врезной раковиной и белой столешницей с
На фото: главная ванная комната среднего размера в стиле неоклассика (современная классика) с фасадами в стиле шейкер, светлыми деревянными фасадами, отдельно стоящей ванной, серой плиткой, каменной плиткой, серыми стенами, угловым душем, унитазом-моноблоком, полом из известняка, врезной раковиной и белой столешницей с
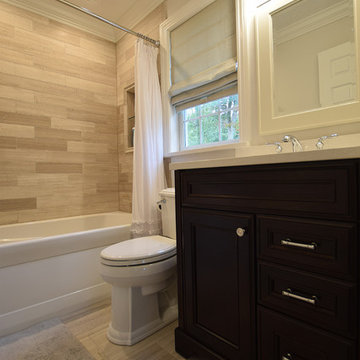
Bathroom situated off the nursery, This bathroom features Legno Limestone tile on the floor and shower walls, White acrylic tub, all fixtures featured are Chrome. Quartz Vanity top and window sill. Kraftmaid Espresso vanity cabinet with matching end panel. 2 Stage crown molding. Light gray wall color.

Источник вдохновения для домашнего уюта: серо-белая ванная комната среднего размера в современном стиле с серыми фасадами, открытым душем, серой плиткой, цементной плиткой, серыми стенами, полом из известняка, душевой кабиной, настольной раковиной, столешницей из плитки, серым полом, открытым душем, серой столешницей, тумбой под одну раковину и встроенной тумбой
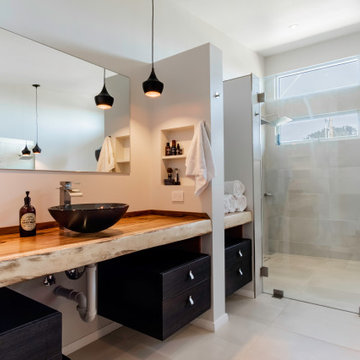
As with most properties in coastal San Diego this parcel of land was expensive and this client wanted to maximize their return on investment. We did this by filling every little corner of the allowable building area (width, depth, AND height).
We designed a new two-story home that includes three bedrooms, three bathrooms, one office/ bedroom, an open concept kitchen/ dining/ living area, and my favorite part, a huge outdoor covered deck.

“Milne’s meticulous eye for detail elevated this master suite to a finely-tuned alchemy of balanced design. It shows that you can use dark and dramatic pieces from our carbon fibre collection and still achieve the restful bathroom sanctuary that is at the top of clients’ wish lists.”
Miles Hartwell, Co-founder, Splinter Works Ltd
When collaborations work they are greater than the sum of their parts, and this was certainly the case in this project. I was able to respond to Splinter Works’ designs by weaving in natural materials, that perhaps weren’t the obvious choice, but they ground the high-tech materials and soften the look.
It was important to achieve a dialog between the bedroom and bathroom areas, so the graphic black curved lines of the bathroom fittings were countered by soft pink calamine and brushed gold accents.
We introduced subtle repetitions of form through the circular black mirrors, and the black tub filler. For the first time Splinter Works created a special finish for the Hammock bath and basins, a lacquered matte black surface. The suffused light that reflects off the unpolished surface lends to the serene air of warmth and tranquility.
Walking through to the master bedroom, bespoke Splinter Works doors slide open with bespoke handles that were etched to echo the shapes in the striking marbleised wallpaper above the bed.
In the bedroom, specially commissioned furniture makes the best use of space with recessed cabinets around the bed and a wardrobe that banks the wall to provide as much storage as possible. For the woodwork, a light oak was chosen with a wash of pink calamine, with bespoke sculptural handles hand-made in brass. The myriad considered details culminate in a delicate and restful space.
PHOTOGRAPHY BY CARMEL KING
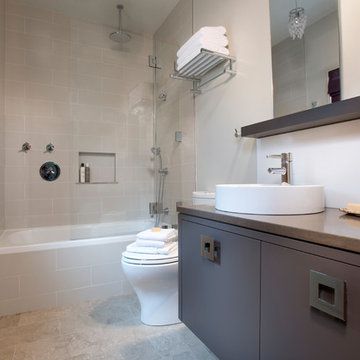
Shelly Harrison Photography. Custom vanity designed by dbid and built by Half Crown Design.
Источник вдохновения для домашнего уюта: маленькая детская ванная комната в стиле модернизм с плоскими фасадами, коричневыми фасадами, ванной в нише, душем над ванной, раздельным унитазом, серой плиткой, керамической плиткой, серыми стенами, полом из известняка, настольной раковиной, столешницей из искусственного кварца, серым полом и душем с распашными дверями для на участке и в саду
Источник вдохновения для домашнего уюта: маленькая детская ванная комната в стиле модернизм с плоскими фасадами, коричневыми фасадами, ванной в нише, душем над ванной, раздельным унитазом, серой плиткой, керамической плиткой, серыми стенами, полом из известняка, настольной раковиной, столешницей из искусственного кварца, серым полом и душем с распашными дверями для на участке и в саду
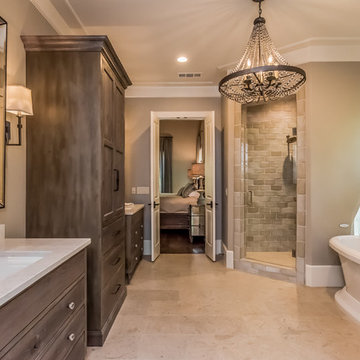
Идея дизайна: большая главная ванная комната в стиле неоклассика (современная классика) с фасадами в стиле шейкер, темными деревянными фасадами, отдельно стоящей ванной, угловым душем, бежевой плиткой, серой плиткой, каменной плиткой, серыми стенами, полом из известняка, врезной раковиной и мраморной столешницей
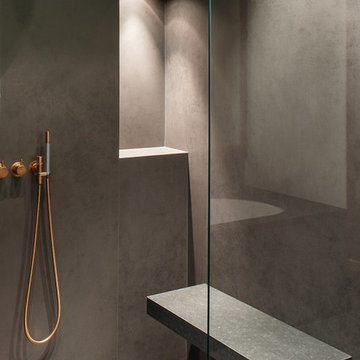
Kühnapfel Fotografie
Пример оригинального дизайна: большая главная ванная комната в современном стиле с плоскими фасадами, белыми фасадами, накладной ванной, душем без бортиков, раздельным унитазом, плиткой из известняка, серыми стенами, полом из известняка, настольной раковиной, мраморной столешницей, серым полом и душем с распашными дверями
Пример оригинального дизайна: большая главная ванная комната в современном стиле с плоскими фасадами, белыми фасадами, накладной ванной, душем без бортиков, раздельным унитазом, плиткой из известняка, серыми стенами, полом из известняка, настольной раковиной, мраморной столешницей, серым полом и душем с распашными дверями
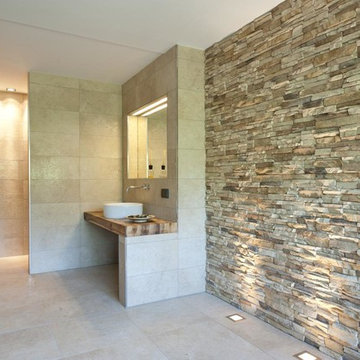
Eine Wohlfühl- und Entspannungsoase wurde hier, mit tollem Design geschaffen.
Источник вдохновения для домашнего уюта: ванная комната среднего размера в современном стиле с бежевой плиткой, каменной плиткой, серыми стенами, настольной раковиной, душем без бортиков, полом из известняка, столешницей из дерева, душевой кабиной и коричневой столешницей
Источник вдохновения для домашнего уюта: ванная комната среднего размера в современном стиле с бежевой плиткой, каменной плиткой, серыми стенами, настольной раковиной, душем без бортиков, полом из известняка, столешницей из дерева, душевой кабиной и коричневой столешницей
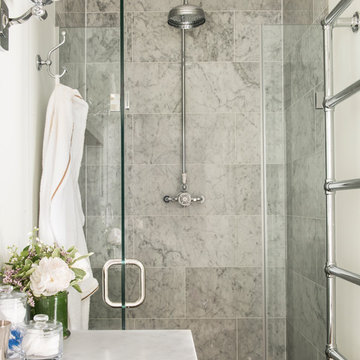
We clad the shower in marble, and created a large alcove shower, with a frameless enclosure. The shower is by Lefroy Brooks.
Свежая идея для дизайна: главная ванная комната среднего размера в классическом стиле с врезной раковиной, мраморной столешницей, душем в нише, полом из известняка и серыми стенами - отличное фото интерьера
Свежая идея для дизайна: главная ванная комната среднего размера в классическом стиле с врезной раковиной, мраморной столешницей, душем в нише, полом из известняка и серыми стенами - отличное фото интерьера
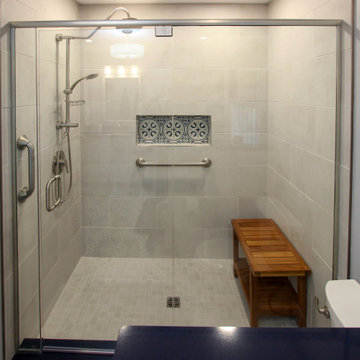
In this master bathroom, a large built in jetted tub was removed and replaced with a freestanding tub. Deco floor tile was used to add character. To create more function to the space, a linen cabinet and pullout hamper were added along with a tall bookcase cabinet for additional storage. The wall between the tub and shower/toilet area was removed to help spread natural light and open up the space. The master bath also now has a larger shower space with a Pulse shower unit and custom shower door.
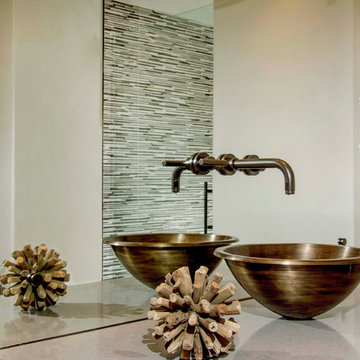
Идея дизайна: ванная комната среднего размера в современном стиле с плоскими фасадами, фасадами цвета дерева среднего тона, коричневой плиткой, металлической плиткой, серыми стенами, полом из известняка, настольной раковиной и столешницей из искусственного кварца
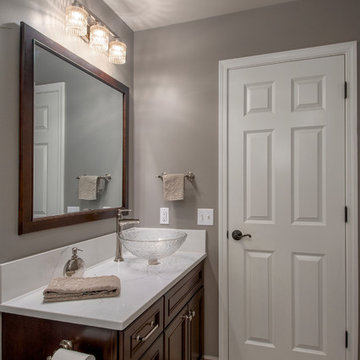
Стильный дизайн: ванная комната среднего размера в стиле неоклассика (современная классика) с фасадами с утопленной филенкой, коричневыми фасадами, унитазом-моноблоком, серой плиткой, керамической плиткой, серыми стенами, полом из известняка, душевой кабиной, настольной раковиной, столешницей из искусственного кварца, серым полом, душем с распашными дверями и белой столешницей - последний тренд
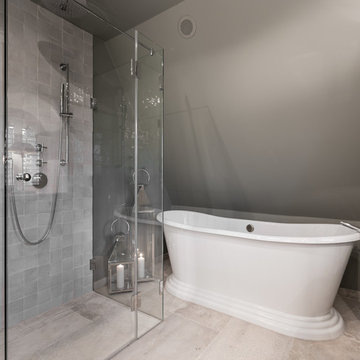
Lars Neugebauer
Источник вдохновения для домашнего уюта: маленькая ванная комната в современном стиле с отдельно стоящей ванной, душем без бортиков, серой плиткой, каменной плиткой, серыми стенами и полом из известняка для на участке и в саду
Источник вдохновения для домашнего уюта: маленькая ванная комната в современном стиле с отдельно стоящей ванной, душем без бортиков, серой плиткой, каменной плиткой, серыми стенами и полом из известняка для на участке и в саду
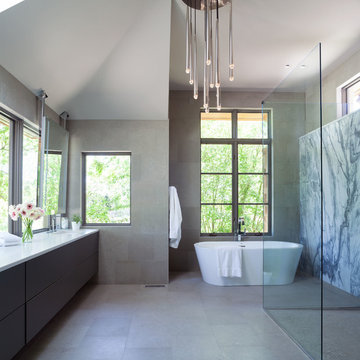
Fully remodeled bathroom with an expansive white soapstone feature/shower wall and limestone for the other surfaces
Пример оригинального дизайна: большая главная ванная комната в современном стиле с плоскими фасадами, серыми фасадами, отдельно стоящей ванной, душем без бортиков, инсталляцией, серой плиткой, плиткой из известняка, серыми стенами, полом из известняка, врезной раковиной, столешницей из искусственного кварца, серым полом, душем с распашными дверями и белой столешницей
Пример оригинального дизайна: большая главная ванная комната в современном стиле с плоскими фасадами, серыми фасадами, отдельно стоящей ванной, душем без бортиков, инсталляцией, серой плиткой, плиткой из известняка, серыми стенами, полом из известняка, врезной раковиной, столешницей из искусственного кварца, серым полом, душем с распашными дверями и белой столешницей
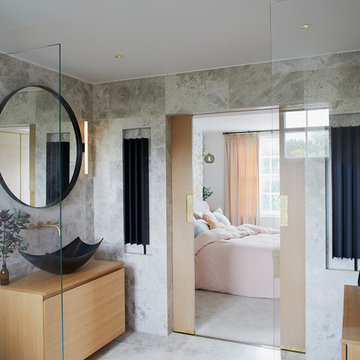
“Milne’s meticulous eye for detail elevated this master suite to a finely-tuned alchemy of balanced design. It shows that you can use dark and dramatic pieces from our carbon fibre collection and still achieve the restful bathroom sanctuary that is at the top of clients’ wish lists.”
Miles Hartwell, Co-founder, Splinter Works Ltd
When collaborations work they are greater than the sum of their parts, and this was certainly the case in this project. I was able to respond to Splinter Works’ designs by weaving in natural materials, that perhaps weren’t the obvious choice, but they ground the high-tech materials and soften the look.
It was important to achieve a dialog between the bedroom and bathroom areas, so the graphic black curved lines of the bathroom fittings were countered by soft pink calamine and brushed gold accents.
We introduced subtle repetitions of form through the circular black mirrors, and the black tub filler. For the first time Splinter Works created a special finish for the Hammock bath and basins, a lacquered matte black surface. The suffused light that reflects off the unpolished surface lends to the serene air of warmth and tranquility.
Walking through to the master bedroom, bespoke Splinter Works doors slide open with bespoke handles that were etched to echo the shapes in the striking marbleised wallpaper above the bed.
In the bedroom, specially commissioned furniture makes the best use of space with recessed cabinets around the bed and a wardrobe that banks the wall to provide as much storage as possible. For the woodwork, a light oak was chosen with a wash of pink calamine, with bespoke sculptural handles hand-made in brass. The myriad considered details culminate in a delicate and restful space.
PHOTOGRAPHY BY CARMEL KING
Ванная комната с серыми стенами и полом из известняка – фото дизайна интерьера
4