Ванная комната с серыми стенами и накладной раковиной – фото дизайна интерьера
Сортировать:
Бюджет
Сортировать:Популярное за сегодня
81 - 100 из 11 751 фото
1 из 3

Gorgeous owners suite bathroom makes for a great retreat to wash the day away. This simply sophisticated design invites you to relax and let all the day to day stresses slip away.

Main Bathroom
Свежая идея для дизайна: большая детская ванная комната в стиле модернизм с плоскими фасадами, белыми фасадами, отдельно стоящей ванной, двойным душем, инсталляцией, серой плиткой, керамической плиткой, серыми стенами, полом из керамической плитки, накладной раковиной, столешницей из ламината, серым полом, открытым душем, белой столешницей, тумбой под одну раковину и встроенной тумбой - отличное фото интерьера
Свежая идея для дизайна: большая детская ванная комната в стиле модернизм с плоскими фасадами, белыми фасадами, отдельно стоящей ванной, двойным душем, инсталляцией, серой плиткой, керамической плиткой, серыми стенами, полом из керамической плитки, накладной раковиной, столешницей из ламината, серым полом, открытым душем, белой столешницей, тумбой под одну раковину и встроенной тумбой - отличное фото интерьера

Источник вдохновения для домашнего уюта: маленькая ванная комната в стиле модернизм с стеклянными фасадами, открытым душем, инсталляцией, серой плиткой, керамогранитной плиткой, серыми стенами, полом из керамогранита, душевой кабиной, накладной раковиной, столешницей из плитки, серым полом, открытым душем, серой столешницей, тумбой под одну раковину и встроенной тумбой для на участке и в саду

Источник вдохновения для домашнего уюта: большая главная ванная комната в морском стиле с фасадами в стиле шейкер, черными фасадами, отдельно стоящей ванной, душем над ванной, раздельным унитазом, белой плиткой, плиткой кабанчик, серыми стенами, полом из керамогранита, накладной раковиной, столешницей из искусственного кварца, белым полом, серой столешницей, сиденьем для душа, тумбой под две раковины, встроенной тумбой и обоями на стенах
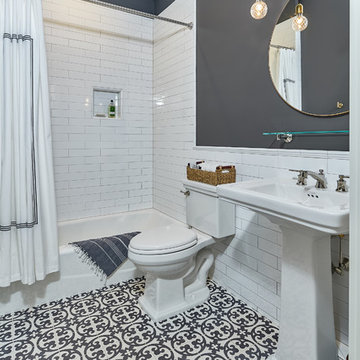
Tom Jenkins Photography
Пример оригинального дизайна: главная ванная комната среднего размера в морском стиле с белыми фасадами, открытым душем, инсталляцией, серой плиткой, керамической плиткой, серыми стенами, полом из мозаичной плитки, накладной раковиной, черным полом, открытым душем и белой столешницей
Пример оригинального дизайна: главная ванная комната среднего размера в морском стиле с белыми фасадами, открытым душем, инсталляцией, серой плиткой, керамической плиткой, серыми стенами, полом из мозаичной плитки, накладной раковиной, черным полом, открытым душем и белой столешницей

Crisp master en suite with white subway tile and a double vanity for his and hers.
Photos by Chris Veith.
Идея дизайна: большая главная ванная комната в стиле кантри с фасадами цвета дерева среднего тона, белой плиткой, плиткой кабанчик, столешницей из гранита, белой столешницей, душем в нише, раздельным унитазом, накладной раковиной, душем с распашными дверями, серыми стенами, полом из керамической плитки и серым полом
Идея дизайна: большая главная ванная комната в стиле кантри с фасадами цвета дерева среднего тона, белой плиткой, плиткой кабанчик, столешницей из гранита, белой столешницей, душем в нише, раздельным унитазом, накладной раковиной, душем с распашными дверями, серыми стенами, полом из керамической плитки и серым полом

Penny round ceramic tile on the floor with large format stone wall tile gives this master bath warmth will keeping an undertone of tradition.
Идея дизайна: ванная комната среднего размера в стиле кантри с фасадами в стиле шейкер, фасадами цвета дерева среднего тона, ванной в нише, открытым душем, раздельным унитазом, серой плиткой, керамогранитной плиткой, серыми стенами, полом из керамической плитки, душевой кабиной, накладной раковиной, столешницей из ламината, белым полом, открытым душем и белой столешницей
Идея дизайна: ванная комната среднего размера в стиле кантри с фасадами в стиле шейкер, фасадами цвета дерева среднего тона, ванной в нише, открытым душем, раздельным унитазом, серой плиткой, керамогранитной плиткой, серыми стенами, полом из керамической плитки, душевой кабиной, накладной раковиной, столешницей из ламината, белым полом, открытым душем и белой столешницей
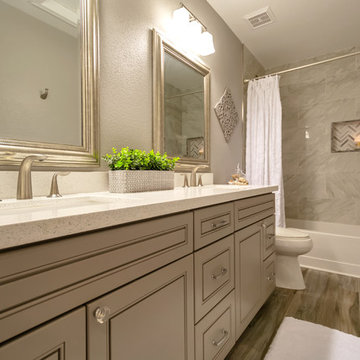
Master Bathroom -
We removed the traditional tub and show to create a Large walk-in shower with a beautiful white and grey toned tiles. We also added a new vanity with quartz counter tops and wood plank tile flooring.
Guest Bathroom -
For the guest bathroom we replaced the vanity with new cabinets and added quartz counter tops, replaced the tub shower combo and added tile surround with a small touch of soap niche detail and completed with wood plank tile flooring to match the master bathroom.

Photo Credit: Karen Palmer Photography
Стильный дизайн: огромная главная ванная комната в стиле модернизм с фасадами с утопленной филенкой, белыми фасадами, открытым душем, унитазом-моноблоком, бежевой плиткой, серыми стенами, полом из сланца, накладной раковиной, столешницей из искусственного камня, серым полом, открытым душем и белой столешницей - последний тренд
Стильный дизайн: огромная главная ванная комната в стиле модернизм с фасадами с утопленной филенкой, белыми фасадами, открытым душем, унитазом-моноблоком, бежевой плиткой, серыми стенами, полом из сланца, накладной раковиной, столешницей из искусственного камня, серым полом, открытым душем и белой столешницей - последний тренд

Richard Downer
This Georgian property is in an outstanding location with open views over Dartmoor and the sea beyond.
Our brief for this project was to transform the property which has seen many unsympathetic alterations over the years with a new internal layout, external renovation and interior design scheme to provide a timeless home for a young family. The property required extensive remodelling both internally and externally to create a home that our clients call their “forever home”.
Our refurbishment retains and restores original features such as fireplaces and panelling while incorporating the client's personal tastes and lifestyle. More specifically a dramatic dining room, a hard working boot room and a study/DJ room were requested. The interior scheme gives a nod to the Georgian architecture while integrating the technology for today's living.
Generally throughout the house a limited materials and colour palette have been applied to give our client's the timeless, refined interior scheme they desired. Granite, reclaimed slate and washed walnut floorboards make up the key materials.

Идея дизайна: большая главная ванная комната в современном стиле с плоскими фасадами, серыми фасадами, угловым душем, унитазом-моноблоком, серой плиткой, керамической плиткой, серыми стенами, полом из цементной плитки, накладной раковиной, столешницей из ламината, серым полом, душем с распашными дверями и ванной в нише

Luxury master bath with his and her vanities and the focal point when you walk in a curved waterfall wall that flows into a custom made round bathtub that is designed to overflow to the stones below. Completing this spa inspired bath is a steam room, infrared sauna, a shower with multiple rain heads, shower heads, and body jets. Limestone floors, stacked stone, Walker Zanger tile, and quartzite counter tops.
Photographer: Realty Pro Shots
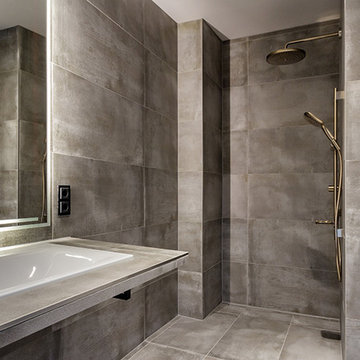
Foto: Sandor Kotyrba
Пример оригинального дизайна: большая главная ванная комната в современном стиле с плоскими фасадами, серыми фасадами, душем без бортиков, инсталляцией, серой плиткой, керамической плиткой, накладной раковиной, столешницей из плитки, серыми стенами, бетонным полом, серым полом и открытым душем
Пример оригинального дизайна: большая главная ванная комната в современном стиле с плоскими фасадами, серыми фасадами, душем без бортиков, инсталляцией, серой плиткой, керамической плиткой, накладной раковиной, столешницей из плитки, серыми стенами, бетонным полом, серым полом и открытым душем

A small bathroom is given a clean, bright, and contemporary look. Storage was key to this design, so we made sure to give our clients plenty of hidden space throughout the room. We installed a full-height linen closet which, thanks to the pull-out shelves, stays conveniently tucked away as well as vanity with U-shaped drawers, perfect for storing smaller items.
The shower also provides our clients with storage opportunity, with two large shower niches - one with four built-in glass shelves. For a bit of sparkle and contrast to the all-white interior, we added a copper glass tile accent to the second niche.
Designed by Chi Renovation & Design who serve Chicago and it's surrounding suburbs, with an emphasis on the North Side and North Shore. You'll find their work from the Loop through Lincoln Park, Skokie, Evanston, and all of the way up to Lake Forest.
For more about Chi Renovation & Design, click here: https://www.chirenovation.com/
To learn more about this project, click here: https://www.chirenovation.com/portfolio/northshore-bathroom-renovation/
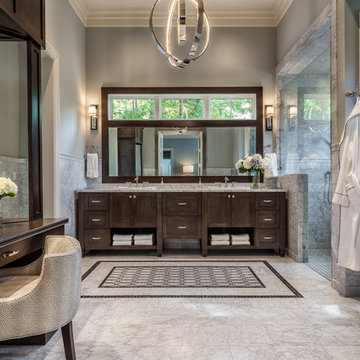
На фото: главная ванная комната в классическом стиле с темными деревянными фасадами, угловым душем, серыми стенами, полом из керамической плитки, накладной раковиной, столешницей из гранита, фасадами в стиле шейкер, серой плиткой и окном с
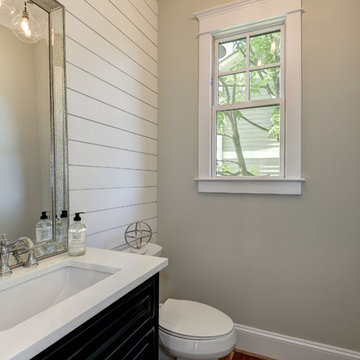
Стильный дизайн: маленькая ванная комната в стиле модернизм с темными деревянными фасадами, унитазом-моноблоком, серыми стенами, светлым паркетным полом, душевой кабиной, накладной раковиной и столешницей из гранита для на участке и в саду - последний тренд
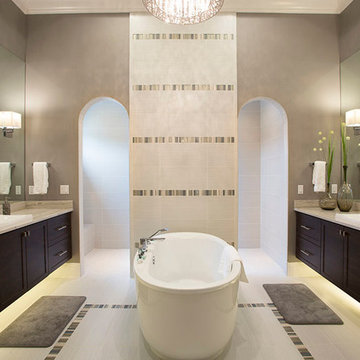
The master bath is filled with contemporary elements that leaves a lasting impression. Floating cabinets with under cabinet lighting, free standing tub, drum chandelier and feature wall all contribute to a sleek and outstanding look.
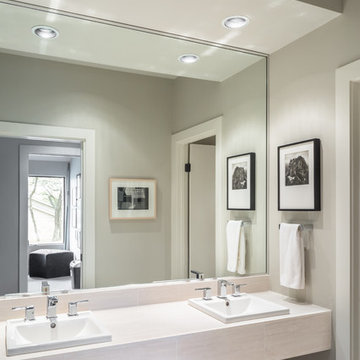
Kids Bath with floating vanity. Dual drop-in sinks with chrome fixtures. 24" tile countertop. Fur-down ceiling with recessed can lighting. 12x24 porcelain tile floor with tile baseboard. Linen closet. Private tub and toilet room. Photo: Charles Quinn
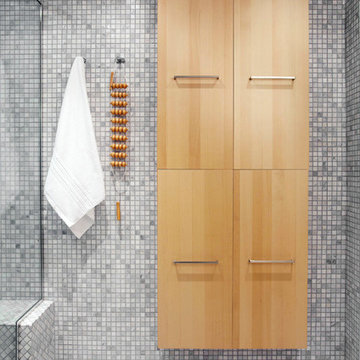
Photo by Chris Lawson
Источник вдохновения для домашнего уюта: главная ванная комната среднего размера в современном стиле с плоскими фасадами, светлыми деревянными фасадами, унитазом-моноблоком, серой плиткой, серыми стенами, мраморным полом, накладной раковиной, душем в нише, мраморной плиткой, серым полом и душем с распашными дверями
Источник вдохновения для домашнего уюта: главная ванная комната среднего размера в современном стиле с плоскими фасадами, светлыми деревянными фасадами, унитазом-моноблоком, серой плиткой, серыми стенами, мраморным полом, накладной раковиной, душем в нише, мраморной плиткой, серым полом и душем с распашными дверями
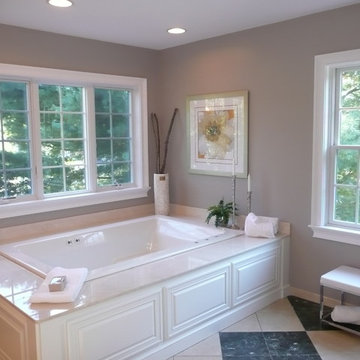
This home sat on the market without any interest prior to staging. After staging the home went under agreement immediately.
Источник вдохновения для домашнего уюта: большая главная ванная комната в классическом стиле с накладной раковиной, фасадами с выступающей филенкой, белыми фасадами, столешницей из гранита, накладной ванной, разноцветной плиткой, керамической плиткой, серыми стенами и полом из керамической плитки
Источник вдохновения для домашнего уюта: большая главная ванная комната в классическом стиле с накладной раковиной, фасадами с выступающей филенкой, белыми фасадами, столешницей из гранита, накладной ванной, разноцветной плиткой, керамической плиткой, серыми стенами и полом из керамической плитки
Ванная комната с серыми стенами и накладной раковиной – фото дизайна интерьера
5