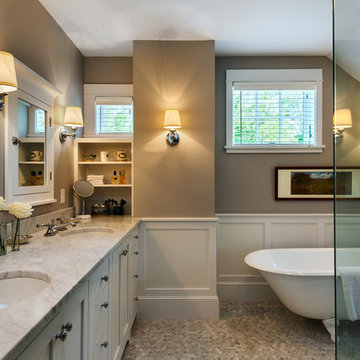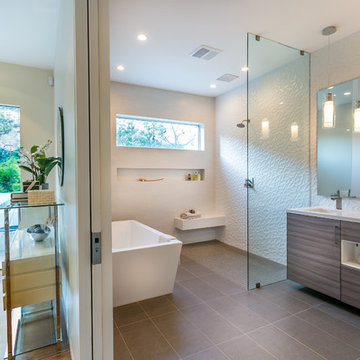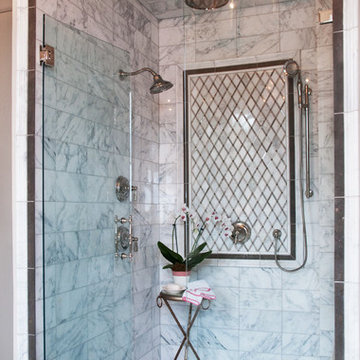Ванная комната с серыми фасадами и светлыми деревянными фасадами – фото дизайна интерьера
Сортировать:
Бюджет
Сортировать:Популярное за сегодня
141 - 160 из 110 106 фото
1 из 3

Идея дизайна: маленькая ванная комната в стиле неоклассика (современная классика) с фасадами в стиле шейкер, серыми фасадами, душем в нише, белой плиткой, мраморной плиткой, белыми стенами, полом из мозаичной плитки, душевой кабиной, врезной раковиной, столешницей из искусственного камня, белым полом и душем с распашными дверями для на участке и в саду

The placement of bathtub shows smooth curve and simple style. White cabinets, soft lights and beige wall set the mood with serenity and warmth.
Источник вдохновения для домашнего уюта: маленькая ванная комната в классическом стиле с плоскими фасадами, серыми фасадами, угловой ванной, душем над ванной, серой плиткой, плиткой мозаикой, бежевыми стенами, полом из мозаичной плитки, душевой кабиной и мраморной столешницей для на участке и в саду
Источник вдохновения для домашнего уюта: маленькая ванная комната в классическом стиле с плоскими фасадами, серыми фасадами, угловой ванной, душем над ванной, серой плиткой, плиткой мозаикой, бежевыми стенами, полом из мозаичной плитки, душевой кабиной и мраморной столешницей для на участке и в саду

Bernard Andre
На фото: большая главная ванная комната: освещение в современном стиле с плоскими фасадами, светлыми деревянными фасадами, белыми стенами, врезной раковиной, душем с распашными дверями, белой плиткой, плиткой мозаикой, полом из керамогранита, столешницей из искусственного кварца, серым полом и серой столешницей
На фото: большая главная ванная комната: освещение в современном стиле с плоскими фасадами, светлыми деревянными фасадами, белыми стенами, врезной раковиной, душем с распашными дверями, белой плиткой, плиткой мозаикой, полом из керамогранита, столешницей из искусственного кварца, серым полом и серой столешницей

Shop the Look, See the Photo Tour here: https://www.studio-mcgee.com/studioblog/2016/4/4/modern-mountain-home-tour
Watch the Webisode: https://www.youtube.com/watch?v=JtwvqrNPjhU
Travis J Photography

Master bathroom.
На фото: огромная главная ванная комната в современном стиле с плоскими фасадами, серыми фасадами, отдельно стоящей ванной, открытым душем, серыми стенами, монолитной раковиной, полом из керамогранита, столешницей из искусственного кварца и открытым душем с
На фото: огромная главная ванная комната в современном стиле с плоскими фасадами, серыми фасадами, отдельно стоящей ванной, открытым душем, серыми стенами, монолитной раковиной, полом из керамогранита, столешницей из искусственного кварца и открытым душем с

Linda Kasian Photography
Пример оригинального дизайна: главная ванная комната в стиле модернизм с накладной раковиной, плоскими фасадами, серыми фасадами, столешницей из искусственного кварца, отдельно стоящей ванной, открытым душем, унитазом-моноблоком, коричневой плиткой, керамогранитной плиткой, белыми стенами и паркетным полом среднего тона
Пример оригинального дизайна: главная ванная комната в стиле модернизм с накладной раковиной, плоскими фасадами, серыми фасадами, столешницей из искусственного кварца, отдельно стоящей ванной, открытым душем, унитазом-моноблоком, коричневой плиткой, керамогранитной плиткой, белыми стенами и паркетным полом среднего тона

Photography: Stephani Buchman
Пример оригинального дизайна: главная, серо-белая ванная комната среднего размера в современном стиле с врезной раковиной, фасадами с утопленной филенкой, серыми фасадами, ванной в нише, душем над ванной, серой плиткой, плиткой кабанчик, серыми стенами, мраморным полом и серым полом
Пример оригинального дизайна: главная, серо-белая ванная комната среднего размера в современном стиле с врезной раковиной, фасадами с утопленной филенкой, серыми фасадами, ванной в нише, душем над ванной, серой плиткой, плиткой кабанчик, серыми стенами, мраморным полом и серым полом

Gregory Davies
На фото: маленькая ванная комната в современном стиле с серыми фасадами, двойным душем, черной плиткой, керамической плиткой, белыми стенами, полом из керамической плитки, раздельным унитазом и консольной раковиной для на участке и в саду
На фото: маленькая ванная комната в современном стиле с серыми фасадами, двойным душем, черной плиткой, керамической плиткой, белыми стенами, полом из керамической плитки, раздельным унитазом и консольной раковиной для на участке и в саду

The Dura Supreme double vanity is painted in a bold but neutral gray. A tall central storage tower in the middle allows for extra storage and allowing the countertops to be free of clutter.

Brydget Carrillo
Источник вдохновения для домашнего уюта: главная ванная комната среднего размера в стиле неоклассика (современная классика) с серыми фасадами, душем в нише, белой плиткой, мраморной плиткой и душем с распашными дверями
Источник вдохновения для домашнего уюта: главная ванная комната среднего размера в стиле неоклассика (современная классика) с серыми фасадами, душем в нише, белой плиткой, мраморной плиткой и душем с распашными дверями

Источник вдохновения для домашнего уюта: ванная комната в классическом стиле с врезной раковиной, серыми фасадами, душем в нише, белой плиткой, плиткой кабанчик, серыми стенами и фасадами с утопленной филенкой

Photographed by Dan Cutrona
Пример оригинального дизайна: большая главная ванная комната в современном стиле с отдельно стоящей ванной, бежевой плиткой, подвесной раковиной, раздельным унитазом, плиткой мозаикой, бежевыми стенами, плоскими фасадами, светлыми деревянными фасадами, душем в нише, полом из мозаичной плитки, столешницей из искусственного камня, бежевым полом, душем с раздвижными дверями и белой столешницей
Пример оригинального дизайна: большая главная ванная комната в современном стиле с отдельно стоящей ванной, бежевой плиткой, подвесной раковиной, раздельным унитазом, плиткой мозаикой, бежевыми стенами, плоскими фасадами, светлыми деревянными фасадами, душем в нише, полом из мозаичной плитки, столешницей из искусственного камня, бежевым полом, душем с раздвижными дверями и белой столешницей

Fully encapsulated by tile and glass, the wet room features a free standing Maax tub, multi-function showering experience with Brizo Virage valves and body sprays as well as a useful corner seat.This project was a joint effort between J. Stephen Peterson, architect and Riddle Construction & Design.

The goal of this project was to upgrade the builder grade finishes and create an ergonomic space that had a contemporary feel. This bathroom transformed from a standard, builder grade bathroom to a contemporary urban oasis. This was one of my favorite projects, I know I say that about most of my projects but this one really took an amazing transformation. By removing the walls surrounding the shower and relocating the toilet it visually opened up the space. Creating a deeper shower allowed for the tub to be incorporated into the wet area. Adding a LED panel in the back of the shower gave the illusion of a depth and created a unique storage ledge. A custom vanity keeps a clean front with different storage options and linear limestone draws the eye towards the stacked stone accent wall.
Houzz Write Up: https://www.houzz.com/magazine/inside-houzz-a-chopped-up-bathroom-goes-streamlined-and-swank-stsetivw-vs~27263720
The layout of this bathroom was opened up to get rid of the hallway effect, being only 7 foot wide, this bathroom needed all the width it could muster. Using light flooring in the form of natural lime stone 12x24 tiles with a linear pattern, it really draws the eye down the length of the room which is what we needed. Then, breaking up the space a little with the stone pebble flooring in the shower, this client enjoyed his time living in Japan and wanted to incorporate some of the elements that he appreciated while living there. The dark stacked stone feature wall behind the tub is the perfect backdrop for the LED panel, giving the illusion of a window and also creates a cool storage shelf for the tub. A narrow, but tasteful, oval freestanding tub fit effortlessly in the back of the shower. With a sloped floor, ensuring no standing water either in the shower floor or behind the tub, every thought went into engineering this Atlanta bathroom to last the test of time. With now adequate space in the shower, there was space for adjacent shower heads controlled by Kohler digital valves. A hand wand was added for use and convenience of cleaning as well. On the vanity are semi-vessel sinks which give the appearance of vessel sinks, but with the added benefit of a deeper, rounded basin to avoid splashing. Wall mounted faucets add sophistication as well as less cleaning maintenance over time. The custom vanity is streamlined with drawers, doors and a pull out for a can or hamper.
A wonderful project and equally wonderful client. I really enjoyed working with this client and the creative direction of this project.
Brushed nickel shower head with digital shower valve, freestanding bathtub, curbless shower with hidden shower drain, flat pebble shower floor, shelf over tub with LED lighting, gray vanity with drawer fronts, white square ceramic sinks, wall mount faucets and lighting under vanity. Hidden Drain shower system. Atlanta Bathroom.

На фото: ванная комната среднего размера в стиле ретро с душем в нише, зеленой плиткой, врезной раковиной, плоскими фасадами, светлыми деревянными фасадами, столешницей из известняка, унитазом-моноблоком, керамической плиткой, бежевыми стенами, полом из керамогранита и полновстраиваемой ванной с

Complete transformation of an old, builder's grade poorly designed bathroom into an amazingly, sumptuous and inviting master bathroom. The homeowners wanted luxury, storage, elegance, roominess and a bright space to replace the dated bathroom. They love their new bathroom and so do we!

Свежая идея для дизайна: большой главный совмещенный санузел в стиле неоклассика (современная классика) с фасадами с утопленной филенкой, светлыми деревянными фасадами, отдельно стоящей ванной, душем в нише, раздельным унитазом, белой плиткой, керамогранитной плиткой, белыми стенами, полом из мозаичной плитки, врезной раковиной, мраморной столешницей, белым полом, душем с распашными дверями, разноцветной столешницей, тумбой под две раковины и встроенной тумбой - отличное фото интерьера

Craftsman home teenage pull and put bathroom remodel. Beautifully tiled walk-in shower and barn door style sliding glass doors. Existing vanity cabinets were professionally painted, new flooring and countertop, New paint, fixtures round out this remodel. This bathroom remodel is for teenage boy, who also is a competitive swimmer and he loves the shower tile that looks like waves, and the heated towel warmer.

Идея дизайна: главная ванная комната в современном стиле с плоскими фасадами, серыми фасадами, отдельно стоящей ванной, угловым душем, зеленой плиткой, белыми стенами, врезной раковиной, белым полом, открытым душем, белой столешницей, тумбой под две раковины и встроенной тумбой

Two phases completed in 2020 & 2021 included kitchen and primary bath remodels. Bright, light, fresh and simple describe these beautiful spaces fit just for our clients.
The primary bath was a fun project to complete. A few must haves for this space were a place to incorporate the Peloton, more functional storage and a welcoming showering/bathing area.
The space was primarily left in the same configuration, but we were able to make it much more welcoming and efficient. The walk in shower has a small bench for storing large bottles and works as a perch for shaving legs. The entrance is doorless and allows for a nice open experience + the pebbled shower floor. The freestanding tub took the place of a huge built in tub deck creating a prefect space for Peleton next to the vanity. The vanity was freshened up with equal spacing for the dual sinks, a custom corner cabinet to house supplies and a charging station for sonicares and shaver. Lastly, the corner by the closet door was underutilized and we placed a storage chest w/ quartz countertop there.
The overall space included freshening up the paint/millwork in the primary bedroom.
Serving communities in: Clyde Hill, Medina, Beaux Arts, Juanita, Woodinville, Redmond, Kirkland, Bellevue, Sammamish, Issaquah, Mercer Island, Mill Creek
Ванная комната с серыми фасадами и светлыми деревянными фасадами – фото дизайна интерьера
8