Ванная комната с серыми фасадами и столешницей из кварцита – фото дизайна интерьера
Сортировать:
Бюджет
Сортировать:Популярное за сегодня
1 - 20 из 6 283 фото
1 из 3

Пример оригинального дизайна: главная ванная комната среднего размера в стиле модернизм с серыми фасадами, унитазом-моноблоком, серой плиткой, серыми стенами, полом из керамической плитки, столешницей из кварцита, белым полом и белой столешницей

Download our free ebook, Creating the Ideal Kitchen. DOWNLOAD NOW
This master bath remodel is the cat's meow for more than one reason! The materials in the room are soothing and give a nice vintage vibe in keeping with the rest of the home. We completed a kitchen remodel for this client a few years’ ago and were delighted when she contacted us for help with her master bath!
The bathroom was fine but was lacking in interesting design elements, and the shower was very small. We started by eliminating the shower curb which allowed us to enlarge the footprint of the shower all the way to the edge of the bathtub, creating a modified wet room. The shower is pitched toward a linear drain so the water stays in the shower. A glass divider allows for the light from the window to expand into the room, while a freestanding tub adds a spa like feel.
The radiator was removed and both heated flooring and a towel warmer were added to provide heat. Since the unit is on the top floor in a multi-unit building it shares some of the heat from the floors below, so this was a great solution for the space.
The custom vanity includes a spot for storing styling tools and a new built in linen cabinet provides plenty of the storage. The doors at the top of the linen cabinet open to stow away towels and other personal care products, and are lighted to ensure everything is easy to find. The doors below are false doors that disguise a hidden storage area. The hidden storage area features a custom litterbox pull out for the homeowner’s cat! Her kitty enters through the cutout, and the pull out drawer allows for easy clean ups.
The materials in the room – white and gray marble, charcoal blue cabinetry and gold accents – have a vintage vibe in keeping with the rest of the home. Polished nickel fixtures and hardware add sparkle, while colorful artwork adds some life to the space.

Свежая идея для дизайна: главная ванная комната среднего размера в стиле модернизм с плоскими фасадами, серыми фасадами, отдельно стоящей ванной, угловым душем, раздельным унитазом, белой плиткой, мраморной плиткой, белыми стенами, полом из керамогранита, накладной раковиной, столешницей из кварцита, серым полом, душем с распашными дверями, белой столешницей, нишей, тумбой под одну раковину и подвесной тумбой - отличное фото интерьера

Идея дизайна: маленькая детская ванная комната в морском стиле с фасадами с утопленной филенкой, серыми фасадами, ванной в нише, раздельным унитазом, черной плиткой, керамогранитной плиткой, белыми стенами, полом из керамогранита, накладной раковиной, столешницей из кварцита, серым полом, душем с раздвижными дверями, белой столешницей, тумбой под одну раковину и встроенной тумбой для на участке и в саду

На фото: большая главная ванная комната, совмещенная с туалетом в современном стиле с фасадами разных видов, серыми фасадами, отдельно стоящей ванной, душем без бортиков, белой плиткой, мраморной плиткой, серыми стенами, мраморным полом, врезной раковиной, столешницей из кварцита, белым полом, душем с распашными дверями, белой столешницей, сиденьем для душа, тумбой под две раковины, любым потолком и любой отделкой стен с

A beautiful modern bathroom with a recessed panel vanity set with stone gray coloring and a black metallic faucet. The counter is a white quartz countertop with a large square mirror and light fixture hug above. The flooring is a brick laid white tile. The walls are white with medium white trim. The bathtub is a free standing square tub with a black metallic faucet. This alcove styled shower is surround by a snow white, textured tile on three sides and a glass hinged door on one side. The shower head and knobs as well as the glass door handle and track are a metallic black color. On one side there is a white quartz shower bench. Inside of the shower niche is a beautiful combination of brick laid gray splashed tiles. The flooring in the shower is composed of gray, matte chalkboard, small tiles.

Master Bathroom
⚜️⚜️⚜️⚜️⚜️⚜️⚜️⚜️⚜️⚜️⚜️⚜️⚜️
The latest custom home from Golden Fine Homes is a stunning Louisiana French Transitional style home.
⚜️⚜️⚜️⚜️⚜️⚜️⚜️⚜️⚜️⚜️⚜️⚜️⚜️
If you are looking for a luxury home builder or remodeler on the Louisiana Northshore; Mandeville, Covington, Folsom, Madisonville or surrounding areas, contact us today.
Website: https://goldenfinehomes.com
Email: info@goldenfinehomes.com
Phone: 985-282-2570
⚜️⚜️⚜️⚜️⚜️⚜️⚜️⚜️⚜️⚜️⚜️⚜️⚜️
Louisiana custom home builder, Louisiana remodeling, Louisiana remodeling contractor, home builder, remodeling, bathroom remodeling, new home, bathroom renovations, kitchen remodeling, kitchen renovation, custom home builders, home remodeling, house renovation, new home construction, house building, home construction, bathroom remodeler near me, kitchen remodeler near me, kitchen makeovers, new home builders.
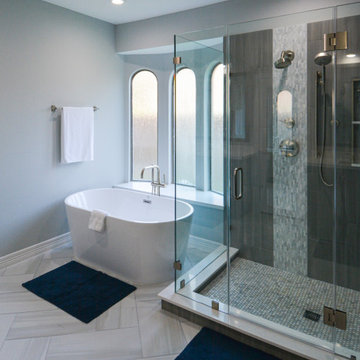
На фото: главная ванная комната среднего размера в современном стиле с фасадами в стиле шейкер, серыми фасадами, отдельно стоящей ванной, серой плиткой, керамогранитной плиткой, серыми стенами, полом из керамогранита, столешницей из кварцита, серым полом, белой столешницей, сиденьем для душа, тумбой под две раковины и встроенной тумбой с

Luxury master bath in Barrington with a wet room featuring a claw-foot tub, chrome tub filler, and marble hex tile.
Идея дизайна: главная ванная комната среднего размера в стиле неоклассика (современная классика) с фасадами с утопленной филенкой, серыми фасадами, ванной на ножках, душевой комнатой, раздельным унитазом, серыми стенами, мраморным полом, врезной раковиной, столешницей из кварцита, белым полом, душем с распашными дверями, белой столешницей, нишей, тумбой под две раковины и встроенной тумбой
Идея дизайна: главная ванная комната среднего размера в стиле неоклассика (современная классика) с фасадами с утопленной филенкой, серыми фасадами, ванной на ножках, душевой комнатой, раздельным унитазом, серыми стенами, мраморным полом, врезной раковиной, столешницей из кварцита, белым полом, душем с распашными дверями, белой столешницей, нишей, тумбой под две раковины и встроенной тумбой

Идея дизайна: большой главный совмещенный санузел в стиле неоклассика (современная классика) с фасадами с декоративным кантом, серыми фасадами, отдельно стоящей ванной, угловым душем, серой плиткой, керамогранитной плиткой, белыми стенами, полом из керамогранита, врезной раковиной, столешницей из кварцита, серым полом, душем с распашными дверями, белой столешницей, тумбой под две раковины и встроенной тумбой

Свежая идея для дизайна: маленькая главная ванная комната в стиле кантри с серыми фасадами, унитазом-моноблоком, белой плиткой, керамогранитной плиткой, серыми стенами, полом из керамогранита, столешницей из кварцита, белым полом, шторкой для ванной, белой столешницей, тумбой под одну раковину и напольной тумбой для на участке и в саду - отличное фото интерьера
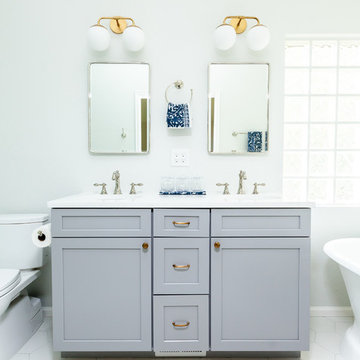
Идея дизайна: главная ванная комната среднего размера в стиле кантри с фасадами в стиле шейкер, серыми фасадами, отдельно стоящей ванной, угловым душем, унитазом-моноблоком, белой плиткой, керамической плиткой, белыми стенами, полом из керамической плитки, врезной раковиной, столешницей из кварцита, белым полом, душем с распашными дверями и белой столешницей

Пример оригинального дизайна: маленькая ванная комната в стиле ретро с фасадами в стиле шейкер, серыми фасадами, душем в нише, раздельным унитазом, синей плиткой, плиткой кабанчик, серыми стенами, полом из керамической плитки, душевой кабиной, монолитной раковиной, столешницей из кварцита, коричневым полом, душем с распашными дверями и белой столешницей для на участке и в саду

White and grey bathroom with a printed tile made this bathroom feel warm and cozy. Wall scones, gold mirrors and a mix of gold and silver accessories brought this bathroom to life.

This striking ledger wall adds a dramatic effect to a completely redesigned Master Bath...behind that amazing wall is a bright marble shower. with a river rock floor.

New bathroom in new addition
Photo by Sarah Terranova
Пример оригинального дизайна: маленькая детская ванная комната в классическом стиле с фасадами в стиле шейкер, серыми фасадами, ванной в нише, душем над ванной, раздельным унитазом, бежевой плиткой, керамической плиткой, розовыми стенами, полом из керамогранита, настольной раковиной, столешницей из кварцита, шторкой для ванной и белым полом для на участке и в саду
Пример оригинального дизайна: маленькая детская ванная комната в классическом стиле с фасадами в стиле шейкер, серыми фасадами, ванной в нише, душем над ванной, раздельным унитазом, бежевой плиткой, керамической плиткой, розовыми стенами, полом из керамогранита, настольной раковиной, столешницей из кварцита, шторкой для ванной и белым полом для на участке и в саду
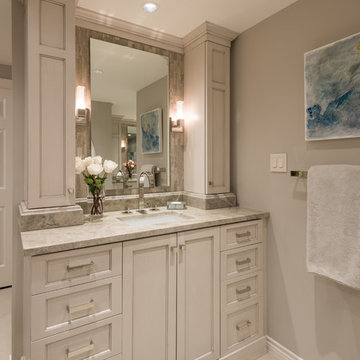
FIRST PLACE - 2018 ASID DESIGN OVATION AWARDS- ID COLLABORATION. FIRST PLACE - 2018 ASID DESIGN OVATION AWARDS- ID COLLABORATION.
INTERIOR DESIGN BY DONA ROSENE INTERIORS; BATH DESIGN BY HELENE'S LUXURY KITCHENS
Photos by Michael Hunter

Master bathroom design & build in Houston Texas. This master bathroom was custom designed specifically for our client. She wanted a luxurious bathroom with lots of detail, down to the last finish. Our original design had satin brass sink and shower fixtures. The client loved the satin brass plumbing fixtures, but was a bit apprehensive going with the satin brass plumbing fixtures. Feeling it would lock her down for a long commitment. So we worked a design out that allowed us to mix metal finishes. This way our client could have the satin brass look without the commitment of the plumbing fixtures. We started mixing metals by presenting a chandelier made by Curry & Company, the "Zenda Orb Chandelier" that has a mix of silver and gold. From there we added the satin brass, large round bar pulls, by "Lewis Dolin" and the satin brass door knobs from Emtek. We also suspended a gold mirror in the window of the makeup station. We used a waterjet marble from Tilebar, called "Abernethy Marble." The cobalt blue interior doors leading into the Master Bath set the gold fixtures just right.
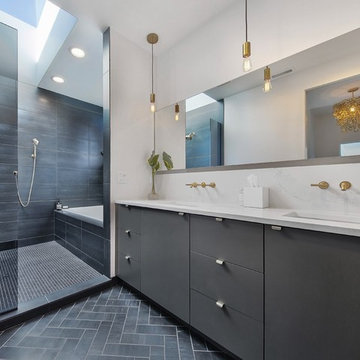
The Master Bath offers double showers & an alcove tub all under a large skylight & frosted glass window. The combined tub/shower "room" utilizes efficient & effective space planning. A smoked glass divider, marbled quartz counters, brass fixtures & herringbone floor tile create a clean, modern, & inviting feel.
Photo by Erin Riddle of KLiK Concepts http://www.klikconcepts.com/
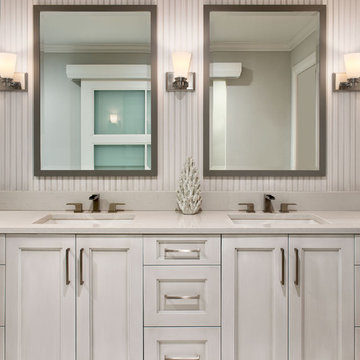
Rick Bethem
Стильный дизайн: большая главная ванная комната в морском стиле с фасадами с утопленной филенкой, серыми фасадами, отдельно стоящей ванной, раздельным унитазом, врезной раковиной, душем без бортиков, керамогранитной плиткой, белыми стенами, полом из керамогранита, столешницей из кварцита и белой столешницей - последний тренд
Стильный дизайн: большая главная ванная комната в морском стиле с фасадами с утопленной филенкой, серыми фасадами, отдельно стоящей ванной, раздельным унитазом, врезной раковиной, душем без бортиков, керамогранитной плиткой, белыми стенами, полом из керамогранита, столешницей из кварцита и белой столешницей - последний тренд
Ванная комната с серыми фасадами и столешницей из кварцита – фото дизайна интерьера
1