Ванная комната с серыми фасадами и синими стенами – фото дизайна интерьера
Сортировать:
Бюджет
Сортировать:Популярное за сегодня
121 - 140 из 3 610 фото
1 из 3
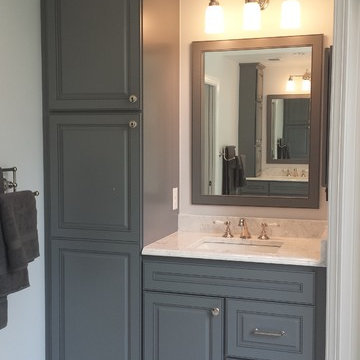
На фото: большая главная ванная комната в стиле неоклассика (современная классика) с врезной раковиной, фасадами с выступающей филенкой, серыми фасадами, мраморной столешницей, отдельно стоящей ванной, угловым душем, унитазом-моноблоком, белой плиткой, керамогранитной плиткой, синими стенами и полом из керамогранита с

Kids bathrooms and curves.
Toddlers, wet tiles and corners don't mix, so I found ways to add as many soft curves as I could in this kiddies bathroom. The round ended bath was tiled in with fun kit-kat tiles, which echoes the rounded edges of the double vanity unit. Those large format, terrazzo effect porcelain tiles disguise a multitude of sins too.
A lot of clients ask for wall mounted taps for family bathrooms, well let’s face it, they look real nice. But I don’t think they’re particularly family friendly. The levers are higher and harder for small hands to reach and water from dripping fingers can splosh down the wall and onto the top of the vanity, making a right ole mess. Some of you might disagree, but this is what i’ve experienced and I don't rate. So for this bathroom, I went with a pretty bombproof all in one, moulded double sink with no nooks and crannies for water and grime to find their way to.
The double drawers house all of the bits and bobs needed by the sink and by keeping the floor space clear, there’s plenty of room for bath time toys baskets.
The brief: can you design a bathroom suitable for two boys (1 and 4)? So I did. It was fun!
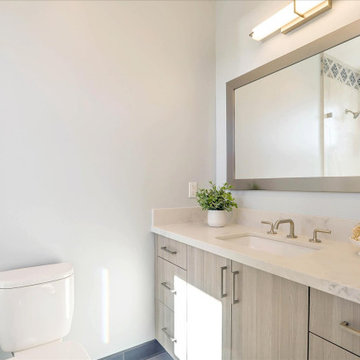
На фото: ванная комната среднего размера в морском стиле с плоскими фасадами, раздельным унитазом, керамогранитной плиткой, синими стенами, полом из керамической плитки, врезной раковиной, столешницей из искусственного кварца, синим полом, душем с распашными дверями, нишей, встроенной тумбой, серыми фасадами, душевой кабиной, серой столешницей, тумбой под одну раковину, белой плиткой и душем в нише
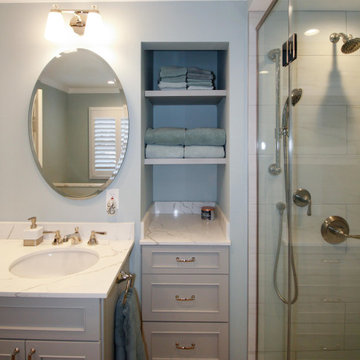
An updated master bathroom has a freestanding soaking tub, a three-way shower system with a Kohler deluge rain head, a towel niche with storage drawers, small partition for the toilet, a unique river mosaic floor design, and light airy colors that create a spa-like feeling.
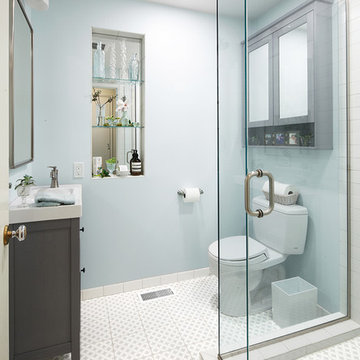
Brian Parks, Parks Creative
На фото: маленькая ванная комната в современном стиле с фасадами в стиле шейкер, серыми фасадами, синей плиткой, керамической плиткой, синими стенами, полом из керамогранита, душевой кабиной, столешницей из искусственного камня, серым полом, открытым душем и белой столешницей для на участке и в саду с
На фото: маленькая ванная комната в современном стиле с фасадами в стиле шейкер, серыми фасадами, синей плиткой, керамической плиткой, синими стенами, полом из керамогранита, душевой кабиной, столешницей из искусственного камня, серым полом, открытым душем и белой столешницей для на участке и в саду с
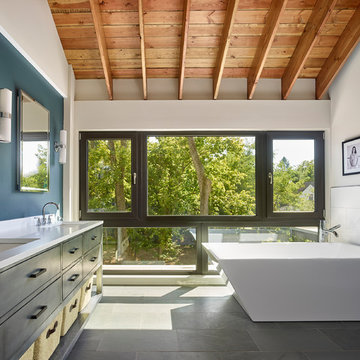
Jeffrey Totaro
Свежая идея для дизайна: главная ванная комната среднего размера в современном стиле с фасадами островного типа, серыми фасадами, отдельно стоящей ванной, белой плиткой, керамической плиткой, синими стенами, полом из сланца, врезной раковиной, столешницей из искусственного кварца, серым полом и белой столешницей - отличное фото интерьера
Свежая идея для дизайна: главная ванная комната среднего размера в современном стиле с фасадами островного типа, серыми фасадами, отдельно стоящей ванной, белой плиткой, керамической плиткой, синими стенами, полом из сланца, врезной раковиной, столешницей из искусственного кварца, серым полом и белой столешницей - отличное фото интерьера
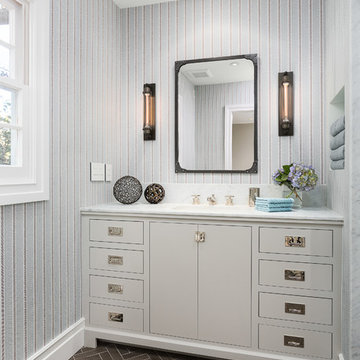
The goal of the homeowners was to update an existing guest bath into a bright, special bath for their son. Use of gray ceramic tile and limestone tile floor laid in a herringbone pattern provided a masculine backdrop for this bathroom design. A custom vanity was used to maximize storage while providing adequate usable space around the vanity. To maximize the usable floor space, a floating glass shower panel was used with a curbless, walk-in shower. The color palate and finishes were tied together with use of Serena and Lily herringbone wallpaper, honed cararra marble countertop and warm gray shower wall tile. Newport Brass shower and lavatory fittings were all specified in polished nickel. The end result was a bright, masculine bath that the the boy can grow into and enjoy for years to come.
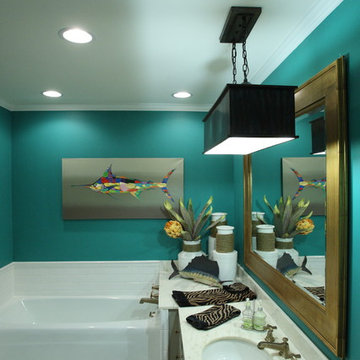
Burnished copper pendant light with Marlin multi-colored wall accents
Пример оригинального дизайна: ванная комната среднего размера в морском стиле с накладной раковиной, ванной в нише, унитазом-моноблоком, плоскими фасадами, серыми фасадами, мраморной столешницей, белой плиткой, плиткой кабанчик, синими стенами и мраморным полом
Пример оригинального дизайна: ванная комната среднего размера в морском стиле с накладной раковиной, ванной в нише, унитазом-моноблоком, плоскими фасадами, серыми фасадами, мраморной столешницей, белой плиткой, плиткой кабанчик, синими стенами и мраморным полом
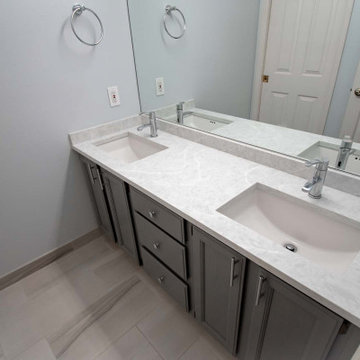
Removed large shallow awkward bath tub for more modern tile shower with regular size bath tub. Blue-grey subway tiles with shower niche for storage. Painted existing oak vanity grey to match new look. Quartz countertop and new undermount sinks with modern fixtures. Tile flooring.
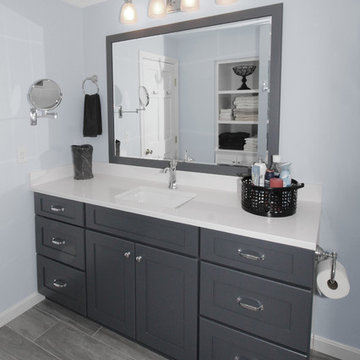
These South Shore of Boston homeowners are no different than many recent clients who show an interest in upgrading their dated and aged bathrooms. They are looking to modernize, reflecting today’s bath trends but also desire increased re-sale value with new fixtures, tile and ventilation system. Given the time we spend in our baths, it is not surprising. (A recent Houzz, survey found that 60% of people occupy their bathrooms for at least one hour per day plus 58% of people surveyed said they use their smart phone or tablet to handle a multitude of activities.)
This stunning full bath Renovision involved replacing the existing builder-grade vanity, sink and faucet with striking dark blue cabinetry featuring a bank of three deep drawers on each side of a two-door sink base. This client likes the new standard vanity height, no 34.5” which allows more storage space for cosmetic and cleaning supply items.
Silestone’s Blanco Zeus countertop clearly modernizes the look and feel of this bath and doesn’t take away from the grey wood-look planked porcelain tiled floor which is on trend. The tub/shower walls with niche for shampoos and 3”x6” white subway tiles reflect a classic, clean and fresh look. The curved shower rod provides additional room while showering and its chrome finish ties in with the new shiny fixtures.
Adding a few architectural elements definitely enhanced this bath. Renovisions re-worked the existing closet space with a custom built piece which included open shelving to store bath towels and door(s) on the bottom to accommodate laundry hamper.
This furniture-look closet along with the window, trims and plantation shutters were color matched in the same white painted finish; stylish and sensible indeed!
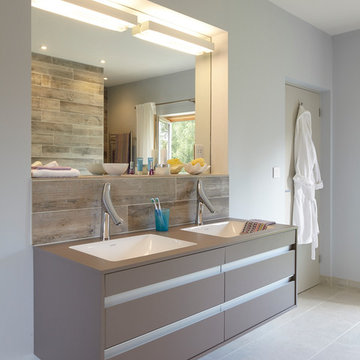
Michael Crockett Photography
На фото: большая главная ванная комната в современном стиле с плоскими фасадами, полом из керамической плитки, врезной раковиной, серыми фасадами и синими стенами с
На фото: большая главная ванная комната в современном стиле с плоскими фасадами, полом из керамической плитки, врезной раковиной, серыми фасадами и синими стенами с
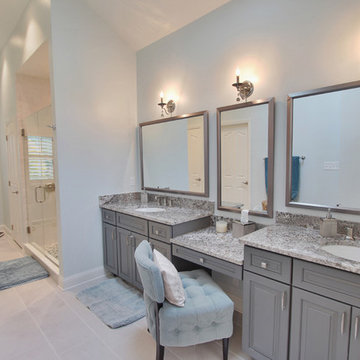
На фото: большая главная ванная комната в стиле неоклассика (современная классика) с врезной раковиной, фасадами с выступающей филенкой, серыми фасадами, столешницей из гранита, серой плиткой, синими стенами, полом из керамической плитки и душем в нише
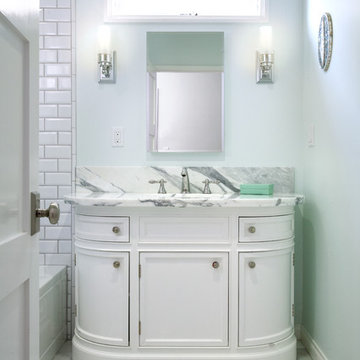
Photos by Holly Lepere
Источник вдохновения для домашнего уюта: большая главная ванная комната в морском стиле с фасадами в стиле шейкер, серыми фасадами, полновстраиваемой ванной, угловым душем, белой плиткой, плиткой кабанчик, синими стенами, врезной раковиной, мраморной столешницей и мраморным полом
Источник вдохновения для домашнего уюта: большая главная ванная комната в морском стиле с фасадами в стиле шейкер, серыми фасадами, полновстраиваемой ванной, угловым душем, белой плиткой, плиткой кабанчик, синими стенами, врезной раковиной, мраморной столешницей и мраморным полом
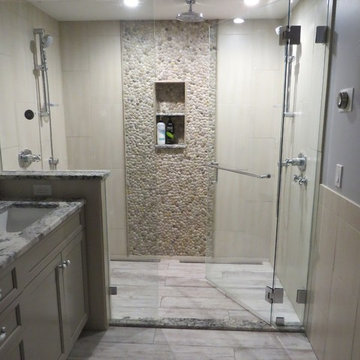
Photos by Robin Amorello, CKD CAPS
На фото: главная ванная комната среднего размера в стиле неоклассика (современная классика) с врезной раковиной, фасадами с утопленной филенкой, серыми фасадами, столешницей из гранита, душем в нише, инсталляцией, разноцветной плиткой, галечной плиткой, синими стенами и полом из керамогранита
На фото: главная ванная комната среднего размера в стиле неоклассика (современная классика) с врезной раковиной, фасадами с утопленной филенкой, серыми фасадами, столешницей из гранита, душем в нише, инсталляцией, разноцветной плиткой, галечной плиткой, синими стенами и полом из керамогранита
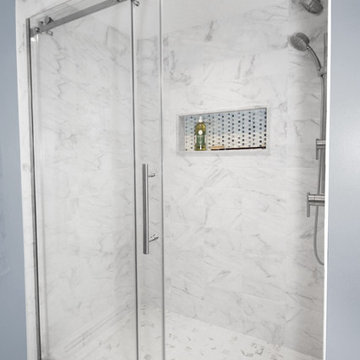
This master bath ‘Renovision’ came with three main requests from the homeowner: more storage, a larger shower and a luxurious look that feels like being at an upscale hotel. The Renovisions team accomplished these wishes and exceeded the clients expectations.
Request number 1: more storage. The existing closet was reconfigured to accommodate better storage for towels and bath supplies making it both functional and attractive. The custom built pull-out hamper was perfect. The long vanity and center tower offers much more cabinet space and drawer storage compared to what they had, especially with the increased vanity height.
Request number 2: A larger shower. Working within the existing footprint we were able to build a shower that is nearly a foot deeper as space was available. Creating a large rectangular cubby provides plenty of space for shampoos and soaps. The frameless sliding glass shower enclosure keeps the space open and airy while allowing the beautiful Carrera-look porcelain wall tiles to be the focus of this master bath.
Request number 3: a luxurious look. Turning their once boring, builder grade bathroom into an upscale hotel-like space was challenging, however, not a problem for the Renovisions team and their creative ways of resolving design snags along the way. Re-locating the doorway to the bathroom was one way to create a more spacious flow in and out of the space. Having the right design to start was half the battle – installing the beautiful products right the first time to ensure a proper fit and finish worthy of the upscale feel is the other half. The delicate tile detail in the shower cubby is the ‘jewelry’ in the room – the soft curves of this 2-tone wave design tile adds a dramatic feel and enlightened mood this client loves.
Overall, the homeowner was happy with every solution-based approach to all requests – their once dated builders bath is now bright, open and airy with a soft grey wall color adding to the soothing feel of this master bath.
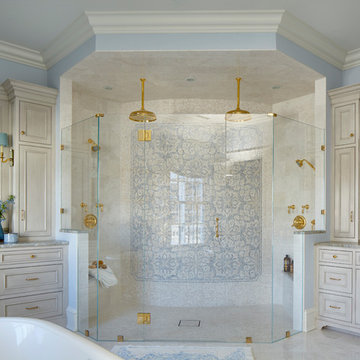
The curved wall was the perfect location for a eye-catching mosaic in pale blue and cream. Flanked on either side by his and her vanities, the use of tile throughout the space is accented by glamorous brass hardware and fixtures.
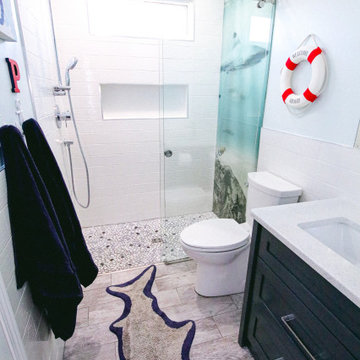
Kids bathroom with glass panel wall
Источник вдохновения для домашнего уюта: маленькая детская ванная комната в стиле модернизм с фасадами в стиле шейкер, серыми фасадами, унитазом-моноблоком, белой плиткой, керамической плиткой, синими стенами, полом из керамогранита, врезной раковиной, столешницей из кварцита, серым полом, душем с раздвижными дверями и душем без бортиков для на участке и в саду
Источник вдохновения для домашнего уюта: маленькая детская ванная комната в стиле модернизм с фасадами в стиле шейкер, серыми фасадами, унитазом-моноблоком, белой плиткой, керамической плиткой, синими стенами, полом из керамогранита, врезной раковиной, столешницей из кварцита, серым полом, душем с раздвижными дверями и душем без бортиков для на участке и в саду
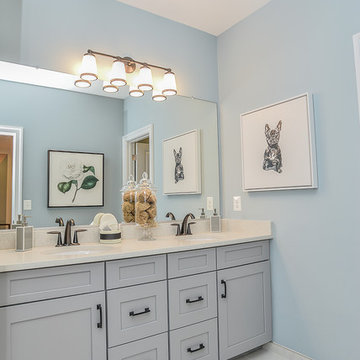
Свежая идея для дизайна: ванная комната среднего размера в стиле неоклассика (современная классика) с фасадами в стиле шейкер, серыми фасадами, синими стенами, полом из винила, душевой кабиной, врезной раковиной и столешницей из искусственного камня - отличное фото интерьера
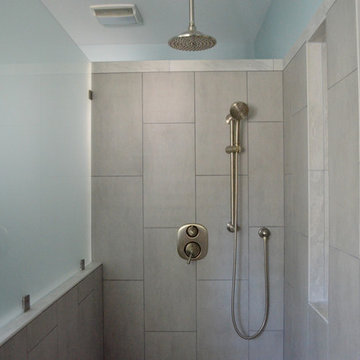
На фото: главная ванная комната в морском стиле с фасадами с филенкой типа жалюзи, серыми фасадами, душем без бортиков, унитазом-моноблоком, бежевой плиткой, керамической плиткой, синими стенами, полом из керамической плитки, врезной раковиной и столешницей из искусственного камня
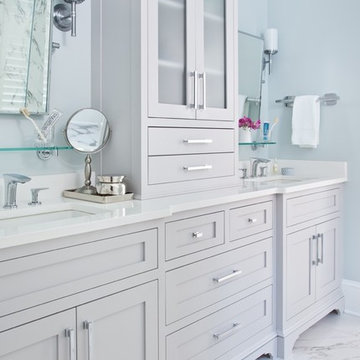
Gordon Gregory Photography
На фото: ванная комната в современном стиле с фасадами в стиле шейкер, серыми фасадами, керамогранитной плиткой, синими стенами, полом из керамогранита и столешницей из искусственного кварца
На фото: ванная комната в современном стиле с фасадами в стиле шейкер, серыми фасадами, керамогранитной плиткой, синими стенами, полом из керамогранита и столешницей из искусственного кварца
Ванная комната с серыми фасадами и синими стенами – фото дизайна интерьера
7