Ванная комната с серыми фасадами и полом из керамогранита – фото дизайна интерьера
Сортировать:
Бюджет
Сортировать:Популярное за сегодня
81 - 100 из 22 653 фото
1 из 3

Introducing the Courtyard Collection at Sonoma, located near Ballantyne in Charlotte. These 51 single-family homes are situated with a unique twist, and are ideal for people looking for the lifestyle of a townhouse or condo, without shared walls. Lawn maintenance is included! All homes include kitchens with granite counters and stainless steel appliances, plus attached 2-car garages. Our 3 model homes are open daily! Schools are Elon Park Elementary, Community House Middle, Ardrey Kell High. The Hanna is a 2-story home which has everything you need on the first floor, including a Kitchen with an island and separate pantry, open Family/Dining room with an optional Fireplace, and the laundry room tucked away. Upstairs is a spacious Owner's Suite with large walk-in closet, double sinks, garden tub and separate large shower. You may change this to include a large tiled walk-in shower with bench seat and separate linen closet. There are also 3 secondary bedrooms with a full bath with double sinks.
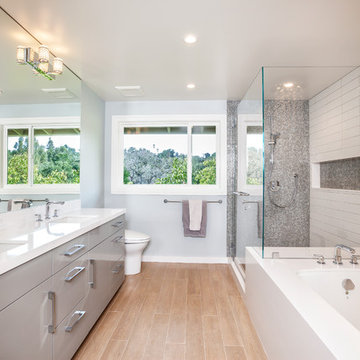
Cherie Cordellos
Стильный дизайн: большая главная, серо-белая ванная комната в современном стиле с плоскими фасадами, серыми фасадами, полновстраиваемой ванной, угловым душем, серой плиткой, белой плиткой, серыми стенами, врезной раковиной, раздельным унитазом, керамической плиткой, полом из керамогранита, коричневым полом, душем с распашными дверями и белой столешницей - последний тренд
Стильный дизайн: большая главная, серо-белая ванная комната в современном стиле с плоскими фасадами, серыми фасадами, полновстраиваемой ванной, угловым душем, серой плиткой, белой плиткой, серыми стенами, врезной раковиной, раздельным унитазом, керамической плиткой, полом из керамогранита, коричневым полом, душем с распашными дверями и белой столешницей - последний тренд
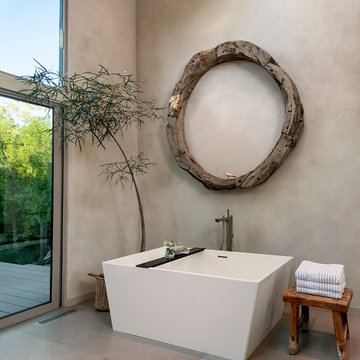
Bathroom.
На фото: огромная главная ванная комната в современном стиле с плоскими фасадами, серыми фасадами, отдельно стоящей ванной, открытым душем, серыми стенами, монолитной раковиной, полом из керамогранита и столешницей из искусственного кварца
На фото: огромная главная ванная комната в современном стиле с плоскими фасадами, серыми фасадами, отдельно стоящей ванной, открытым душем, серыми стенами, монолитной раковиной, полом из керамогранита и столешницей из искусственного кварца
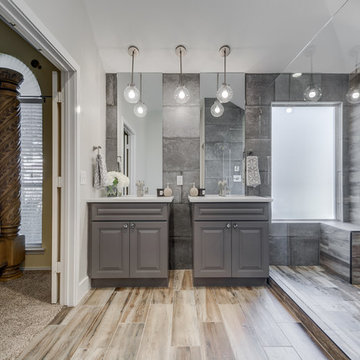
Hunter Coon - True Homes Photography
Свежая идея для дизайна: главная ванная комната среднего размера в стиле неоклассика (современная классика) с фасадами в стиле шейкер, серыми фасадами, унитазом-моноблоком, серой плиткой, керамогранитной плиткой, серыми стенами, полом из керамогранита, столешницей из искусственного камня, консольной раковиной и зеркалом с подсветкой - отличное фото интерьера
Свежая идея для дизайна: главная ванная комната среднего размера в стиле неоклассика (современная классика) с фасадами в стиле шейкер, серыми фасадами, унитазом-моноблоком, серой плиткой, керамогранитной плиткой, серыми стенами, полом из керамогранита, столешницей из искусственного камня, консольной раковиной и зеркалом с подсветкой - отличное фото интерьера

Photography by Michael J. Lee
Стильный дизайн: главная, серо-белая ванная комната среднего размера в стиле неоклассика (современная классика) с врезной раковиной, плоскими фасадами, серыми фасадами, столешницей из искусственного кварца, душем в нише, унитазом-моноблоком, серой плиткой, керамогранитной плиткой, серыми стенами и полом из керамогранита - последний тренд
Стильный дизайн: главная, серо-белая ванная комната среднего размера в стиле неоклассика (современная классика) с врезной раковиной, плоскими фасадами, серыми фасадами, столешницей из искусственного кварца, душем в нише, унитазом-моноблоком, серой плиткой, керамогранитной плиткой, серыми стенами и полом из керамогранита - последний тренд
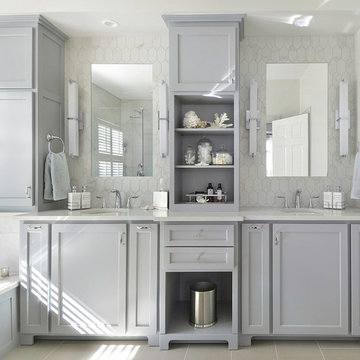
We used Caesarstone quartz for the countertops and faux-marble tile from Crossville Tile's Virtue collection to create a space that was functional and maintenance-free as well as beautiful. On either side of the sink cabinet, the cabinets pullout to provide storage for hairdryers, curling irons as well as toiletries. This way, everything is close at hand without cluttering the countertops.
Photography by Melodie Hayes
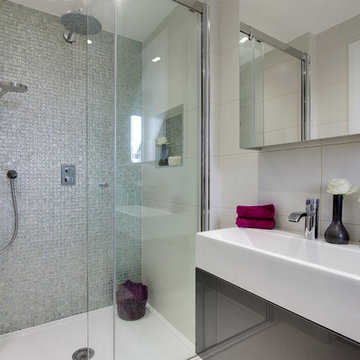
This small shower room is given a lift with an amazing feature shower wall and lovely plain off white wall tiles.
Feature Wall + Niche : Iridescent Pearl Ice Mosaic
Floor & Wall: P14 Matt 60x30cm
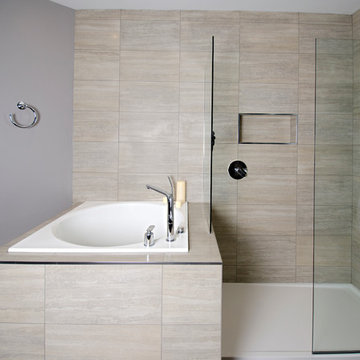
Featuring Stone Tile's Porcelain Travertino
Design by Corinne Kaye of Centennial 360 Photos by Nicole Grimley
Пример оригинального дизайна: большая главная ванная комната в современном стиле с монолитной раковиной, плоскими фасадами, серыми фасадами, столешницей из искусственного камня, открытым душем, инсталляцией, серой плиткой, керамогранитной плиткой, серыми стенами, полом из керамогранита, накладной ванной, коричневым полом и открытым душем
Пример оригинального дизайна: большая главная ванная комната в современном стиле с монолитной раковиной, плоскими фасадами, серыми фасадами, столешницей из искусственного камня, открытым душем, инсталляцией, серой плиткой, керамогранитной плиткой, серыми стенами, полом из керамогранита, накладной ванной, коричневым полом и открытым душем
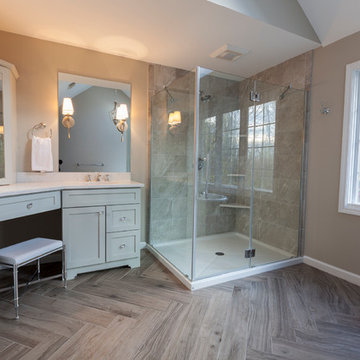
When designer Rachel Peterson of Simply Baths, Inc. first met this young, stylish couple at their house they had a small handful of items they knew they really wanted in their master bathroom: a freestanding tub, a chandelier, a larger shower and more counter space. But the truth was, the bath needed a major face-lift. The space was outdated and lacked personality. It certainly didn't reflect the homeowners and their elegant aesthetic. The combination of stone and wood tiles lends just enough of a rustic flair to bring a little bit of the outdoors in and while helping to balance some of the feminine elements in the room with simple masculine touches.
Featuring Dura Supreme Cabinetry.
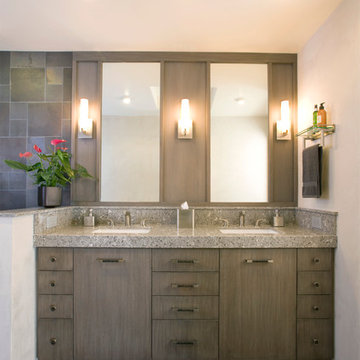
Peter Giles Photography
Стильный дизайн: маленькая главная ванная комната в современном стиле с плоскими фасадами, серыми фасадами, душем без бортиков, унитазом-моноблоком, разноцветной плиткой, керамогранитной плиткой, серыми стенами, полом из керамогранита, врезной раковиной, столешницей из искусственного кварца, разноцветным полом, душем с распашными дверями, серой столешницей, нишей, тумбой под две раковины и встроенной тумбой для на участке и в саду - последний тренд
Стильный дизайн: маленькая главная ванная комната в современном стиле с плоскими фасадами, серыми фасадами, душем без бортиков, унитазом-моноблоком, разноцветной плиткой, керамогранитной плиткой, серыми стенами, полом из керамогранита, врезной раковиной, столешницей из искусственного кварца, разноцветным полом, душем с распашными дверями, серой столешницей, нишей, тумбой под две раковины и встроенной тумбой для на участке и в саду - последний тренд

Yankee Barn Homes - The post and beam master bath uses bright white, soft grays and a light shade of moss green to set a spa-like tone.
Источник вдохновения для домашнего уюта: большая главная ванная комната в классическом стиле с отдельно стоящей ванной, мраморной столешницей, фасадами с декоративным кантом, серыми фасадами, угловым душем, черно-белой плиткой, керамогранитной плиткой, зелеными стенами, полом из керамогранита, врезной раковиной, разноцветным полом и душем с распашными дверями
Источник вдохновения для домашнего уюта: большая главная ванная комната в классическом стиле с отдельно стоящей ванной, мраморной столешницей, фасадами с декоративным кантом, серыми фасадами, угловым душем, черно-белой плиткой, керамогранитной плиткой, зелеными стенами, полом из керамогранита, врезной раковиной, разноцветным полом и душем с распашными дверями

This master bath was remodeled using Neff custom cabinets.Studio 76 Kitchens and Baths
Источник вдохновения для домашнего уюта: главная ванная комната среднего размера в современном стиле с серыми фасадами, полновстраиваемой ванной, синей плиткой, плиткой из листового камня, угловым душем, синими стенами, полом из керамогранита, врезной раковиной, столешницей из искусственного камня, белым полом, душем с распашными дверями и плоскими фасадами
Источник вдохновения для домашнего уюта: главная ванная комната среднего размера в современном стиле с серыми фасадами, полновстраиваемой ванной, синей плиткой, плиткой из листового камня, угловым душем, синими стенами, полом из керамогранита, врезной раковиной, столешницей из искусственного камня, белым полом, душем с распашными дверями и плоскими фасадами

Family bathroom remodeled. The existing bathroom had a dividing wall and two small windows. The wall was removed and a new wider window installed. The bathroom door was replaced with a sliding barn door. New vanity, countertops, tile walls and tile floor.

Пример оригинального дизайна: большая главная ванная комната в стиле неоклассика (современная классика) с фасадами в стиле шейкер, серыми фасадами, отдельно стоящей ванной, открытым душем, унитазом-моноблоком, серыми стенами, полом из керамогранита, врезной раковиной, столешницей из искусственного камня, серым полом, душем с распашными дверями, белой столешницей, сиденьем для душа, тумбой под две раковины и встроенной тумбой

На фото: ванная комната среднего размера со стиральной машиной в современном стиле с душем в нише, инсталляцией, серой плиткой, шторкой для ванной, плоскими фасадами, серыми фасадами, керамогранитной плиткой, серыми стенами, полом из керамогранита, душевой кабиной, настольной раковиной, столешницей из искусственного камня, серым полом, белой столешницей, тумбой под одну раковину и подвесной тумбой с

На фото: ванная комната среднего размера в современном стиле с плоскими фасадами, серыми фасадами, отдельно стоящей ванной, унитазом-моноблоком, серой плиткой, керамогранитной плиткой, серыми стенами, полом из керамогранита, душевой кабиной, настольной раковиной, столешницей из искусственного кварца, серым полом, белой столешницей, тумбой под две раковины, подвесной тумбой, угловым душем и душем с распашными дверями

This fabulous master bath has the same ocean front views as the rest of this gorgeous home! Free standing tub has floor faucet and whimsical bubble light raised above framed in spectacular ocean view. Window wall is tiled with blue porcelain tile (same material as large walk in shower not shown). Bamboo style varied blue and gray glass vertical tiles fill entire vanity wall with minimal style floating mirrors cascading down from top of soffit. Floating vanity cabinet has flat door style with modern gray metallic veneer with slight sheen. 4 LED pendant lights shimmer with tiny bubbles extending a nod to the tub chandelier. Center vanity storage cabinet has sand blasted semi-opaque glass.
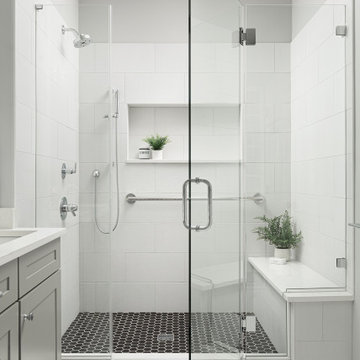
Источник вдохновения для домашнего уюта: главная ванная комната среднего размера в стиле неоклассика (современная классика) с фасадами в стиле шейкер, серыми фасадами, душем в нише, белой плиткой, керамогранитной плиткой, серыми стенами, полом из керамогранита, врезной раковиной, столешницей из искусственного кварца, белым полом, душем с распашными дверями, белой столешницей, нишей, тумбой под две раковины и подвесной тумбой
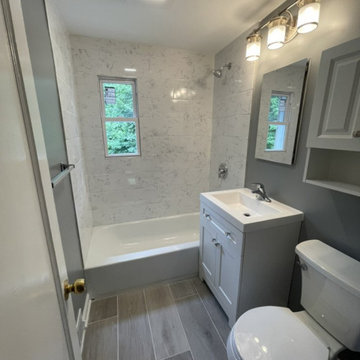
Свежая идея для дизайна: маленькая ванная комната в стиле неоклассика (современная классика) с фасадами в стиле шейкер, серыми фасадами, накладной ванной, душем над ванной, серыми стенами, полом из керамогранита, душевой кабиной, шторкой для ванной, белой столешницей, тумбой под одну раковину и напольной тумбой для на участке и в саду - отличное фото интерьера

Sometimes the cost of painting an existing vanity vs. a new vanity isn't only the cost of the labor, fixing the old doors, the inside shelves were in poor condition, and the overall space the vanity provided was sub par...so we did replace the vanity and they have so much more functioning space. We did however paint the linen cabinet and the adjoining wall, and it really makes it look built it. I think this transformation is a home run!!!
Ванная комната с серыми фасадами и полом из керамогранита – фото дизайна интерьера
5