Ванная комната с серыми фасадами и плиткой из листового стекла – фото дизайна интерьера
Сортировать:
Бюджет
Сортировать:Популярное за сегодня
81 - 100 из 246 фото
1 из 3
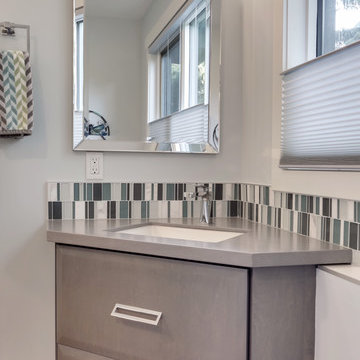
Идея дизайна: ванная комната среднего размера в стиле ретро с плоскими фасадами, серыми фасадами, отдельно стоящей ванной, синей плиткой, плиткой из листового стекла, серыми стенами, светлым паркетным полом, душевой кабиной, врезной раковиной, столешницей из дерева, коричневым полом и серой столешницей
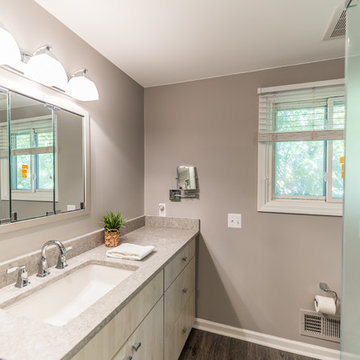
A redesigned master bath suite with walk in closet has a modest floor plan and inviting color palette. Functional and durable surfaces will allow this private space to look and feel good for years to come.
General Contractor: Stella Contracting, Inc.
Photo Credit: The Front Door Real Estate Photography
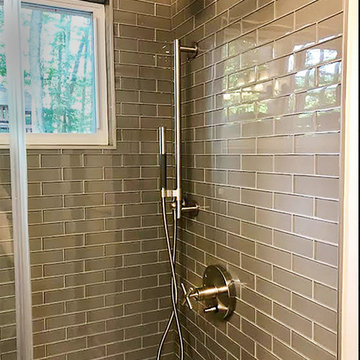
Bathroom created for a 6'5" tall man who wanted his own bathroom. Bathtub was removed to create a shower with a barn door. Shower head and hardware, mirror and vanity was raised for his height. Client wanted neutral colors, so we used greys, whites and beige.
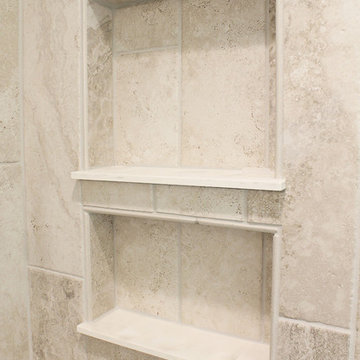
This bathroom is a wonderful use of space overflowing with rich neutral tones, metallic highlights, and the feel of luxury.
На фото: главная ванная комната среднего размера в морском стиле с фасадами в стиле шейкер, серыми фасадами, отдельно стоящей ванной, угловым душем, унитазом-моноблоком, разноцветной плиткой, плиткой из листового стекла, бежевыми стенами, полом из керамической плитки, накладной раковиной и столешницей из искусственного кварца с
На фото: главная ванная комната среднего размера в морском стиле с фасадами в стиле шейкер, серыми фасадами, отдельно стоящей ванной, угловым душем, унитазом-моноблоком, разноцветной плиткой, плиткой из листового стекла, бежевыми стенами, полом из керамической плитки, накладной раковиной и столешницей из искусственного кварца с
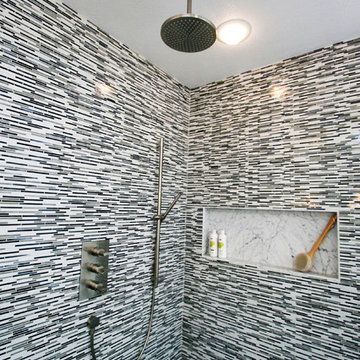
brushed nickel finish fixtures, curb less shower, floating vanity cabinets, free standing tub, free standing tub filler, glass mosaic shower walls, handheld shower, rain shower head, vessel sinks, white Carrera Marble Counter, Gray Vanity, Medicine cabinet mirror, Glass shelves, Frameless Shower Enclosure, Limestone floor, wall mounted teoilet
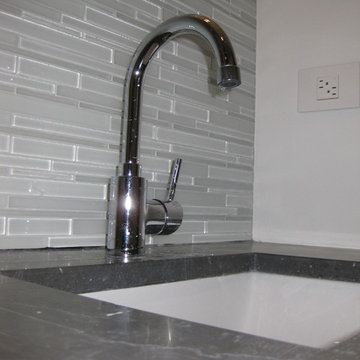
Ann Folan, follyn builders & developers, llc
Идея дизайна: детская ванная комната среднего размера в стиле модернизм с врезной раковиной, столешницей из гранита, серой плиткой, плиткой из листового стекла, серыми стенами, фасадами в стиле шейкер, серыми фасадами, накладной ванной и полом из керамогранита
Идея дизайна: детская ванная комната среднего размера в стиле модернизм с врезной раковиной, столешницей из гранита, серой плиткой, плиткой из листового стекла, серыми стенами, фасадами в стиле шейкер, серыми фасадами, накладной ванной и полом из керамогранита
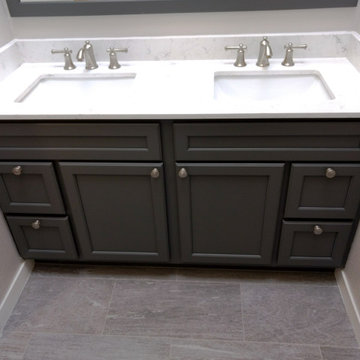
All work performed by Gary Forrest Construction
Идея дизайна: главная ванная комната среднего размера в стиле неоклассика (современная классика) с фасадами с выступающей филенкой, серыми фасадами, душем в нише, унитазом-моноблоком, синей плиткой, плиткой из листового стекла, серыми стенами, полом из керамической плитки, врезной раковиной, столешницей из искусственного кварца, серым полом и душем с распашными дверями
Идея дизайна: главная ванная комната среднего размера в стиле неоклассика (современная классика) с фасадами с выступающей филенкой, серыми фасадами, душем в нише, унитазом-моноблоком, синей плиткой, плиткой из листового стекла, серыми стенами, полом из керамической плитки, врезной раковиной, столешницей из искусственного кварца, серым полом и душем с распашными дверями
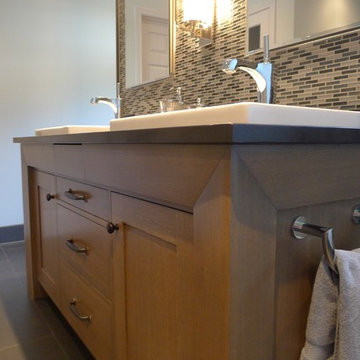
This Master Bath was not only a total rebuild but was once the small Master Bedroom. Extensive remodeling and re-location of plumbing. The floating wall has a custom designed vanity in quarter sawn white oak with a custom gray stain finish. Recessed mirrored medicine cabinets allow plenty of storage as well as all the storage in the vanity itself. Dual heated floors on the bath side and shower side have separate controls. The floating towel storage cabinets have the sides finished in a gray smoke mirror to reflect the new linear window. The toilet is enclosed and features a wash, heat, dry toilet seat..little luxuries make a big difference.
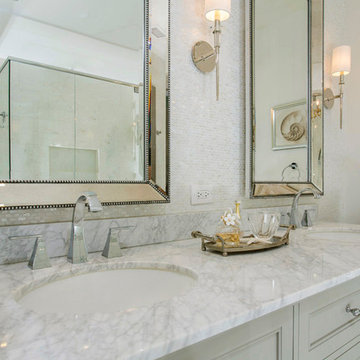
Свежая идея для дизайна: главная ванная комната в стиле неоклассика (современная классика) с фасадами с утопленной филенкой, серыми фасадами, душем без бортиков, белой плиткой, плиткой из листового стекла, серыми стенами, полом из известняка, врезной раковиной, мраморной столешницей и бежевым полом - отличное фото интерьера
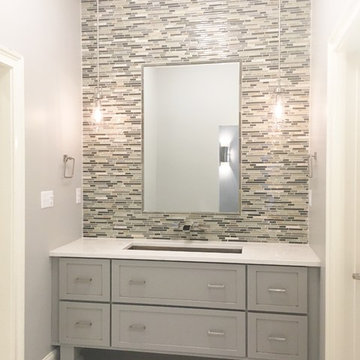
Urban Renewal Basement complete with barn doors, beams, hammered farmhouse sink, industrial lighting with flashes of blue accents and 3rd floor build out
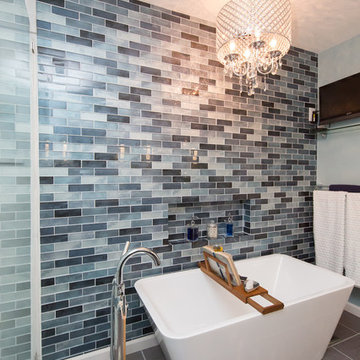
На фото: главная ванная комната среднего размера в стиле модернизм с фасадами с выступающей филенкой, серыми фасадами, отдельно стоящей ванной, угловым душем, биде, синей плиткой, плиткой из листового стекла, синими стенами, монолитной раковиной, мраморной столешницей, серым полом и душем с раздвижными дверями с
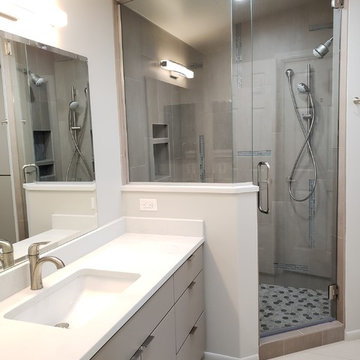
Пример оригинального дизайна: главная ванная комната среднего размера в современном стиле с плоскими фасадами, серыми фасадами, угловым душем, разноцветной плиткой, плиткой из листового стекла, врезной раковиной, столешницей из кварцита, душем с распашными дверями и белой столешницей
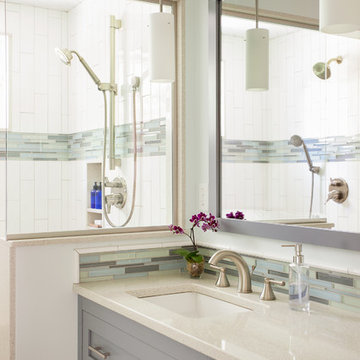
This project consisted of remodeling an existing master bath and closet. The owners asked for a
functional and brighter space that would more easily accommodate two people simultaneously getting ready for work. The original bath had multiple doors that opened into each other, a small dark shower, and little natural light. The solution was to add a new shed dormer to expand the room’s footprint. This proved to be an interesting structural problem, as the owners did not want to involve any of the first floor spaces in the project. So, the new shed was hung off of the existing rafters (in a sense this bath is hanging from the rafters.)
The expanded space allowed for a generous window in the shower, with a high window sill height to provide privacy from the back yard. The Strasser vanities were a great value and had the desired finish. The mirror frame and center shelves were painted to match the cabinet finish. The shower can easily function for two, allowing for their busy morning schedules. All of the fixtures matched nicely in a brushed nickel finish.
Toto Eco Dartmouth toilet; Farimont undermount Rectangular sinks; Toto widespread lav faucet; Toto multispray handshower and showerhead
Photography by Emily O'brien
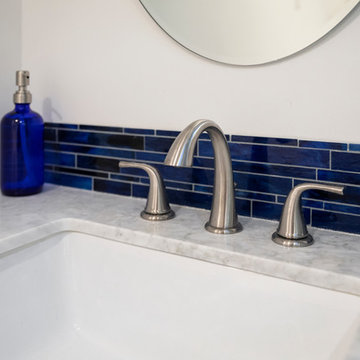
Источник вдохновения для домашнего уюта: главная ванная комната среднего размера в стиле модернизм с фасадами в стиле шейкер, серыми фасадами, душевой комнатой, унитазом-моноблоком, синей плиткой, плиткой из листового стекла, белыми стенами, мраморным полом, монолитной раковиной, столешницей из искусственного кварца, белым полом, душем с раздвижными дверями и белой столешницей
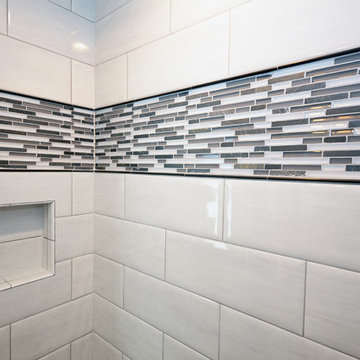
We took a boring bathroom and transformed it into a modern space with timeless design details with the assistance of design professional, Kathy McLeod with RES INTERIORS. We highly recommend using her to handle all of the details! www.resinteriors.com
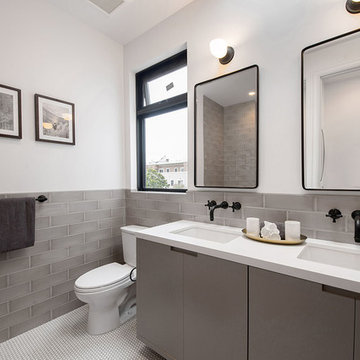
На фото: детская ванная комната среднего размера в стиле неоклассика (современная классика) с плоскими фасадами, серыми фасадами, унитазом-моноблоком, серой плиткой, плиткой из листового стекла, белыми стенами, полом из керамической плитки, врезной раковиной и столешницей из искусственного кварца
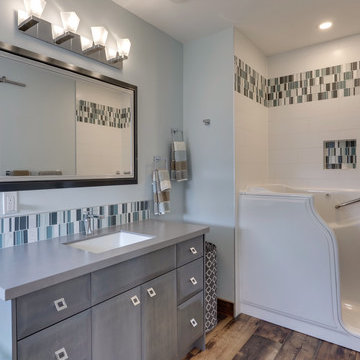
Пример оригинального дизайна: главная ванная комната среднего размера в стиле ретро с плоскими фасадами, серыми фасадами, отдельно стоящей ванной, синей плиткой, плиткой из листового стекла, серыми стенами, светлым паркетным полом, врезной раковиной, столешницей из дерева, коричневым полом и серой столешницей
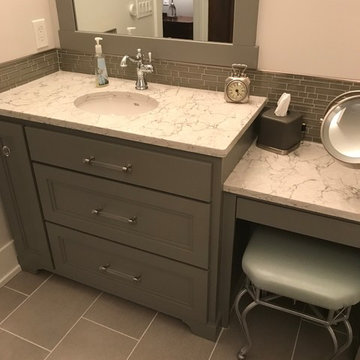
Идея дизайна: главная ванная комната среднего размера в стиле неоклассика (современная классика) с серыми фасадами, отдельно стоящей ванной, душем без бортиков, серой плиткой, плиткой из листового стекла, серыми стенами, полом из керамической плитки, врезной раковиной, столешницей из искусственного кварца, серым полом, открытым душем и белой столешницей
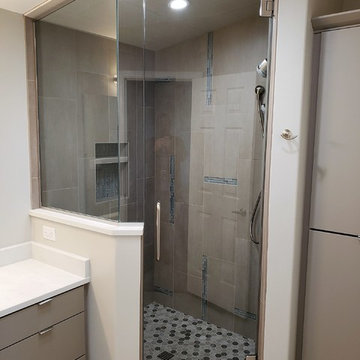
Стильный дизайн: главная ванная комната среднего размера в современном стиле с плоскими фасадами, серыми фасадами, угловым душем, разноцветной плиткой, плиткой из листового стекла, врезной раковиной, столешницей из кварцита, душем с распашными дверями и белой столешницей - последний тренд
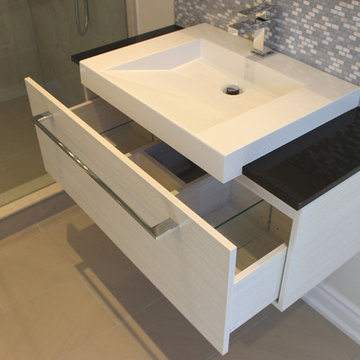
Свежая идея для дизайна: ванная комната среднего размера в стиле неоклассика (современная классика) с раковиной с несколькими смесителями, плоскими фасадами, серыми фасадами, столешницей из искусственного кварца, душем в нише, бежевой плиткой и плиткой из листового стекла - отличное фото интерьера
Ванная комната с серыми фасадами и плиткой из листового стекла – фото дизайна интерьера
5