Ванная комната с серыми фасадами и панелями на стенах – фото дизайна интерьера
Сортировать:
Бюджет
Сортировать:Популярное за сегодня
121 - 140 из 482 фото
1 из 3
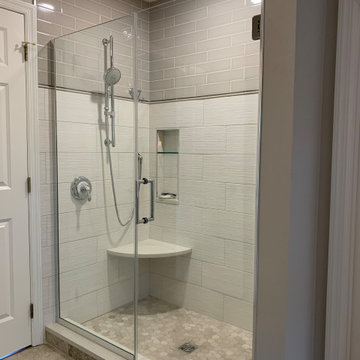
Идея дизайна: большая главная ванная комната в классическом стиле с фасадами с декоративным кантом, серыми фасадами, отдельно стоящей ванной, душем в нише, раздельным унитазом, серой плиткой, керамогранитной плиткой, серыми стенами, полом из керамогранита, врезной раковиной, столешницей из кварцита, бежевым полом, душем с распашными дверями, бежевой столешницей, сиденьем для душа, тумбой под две раковины, встроенной тумбой, сводчатым потолком и панелями на стенах
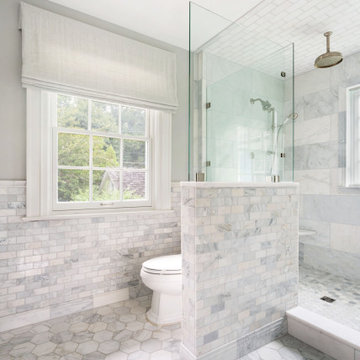
This bathroom was made larger by taking over a closet in this 1930s historic home. We kept the style traditional an varied marble tile to make it interesting. The shower has a window which we frosted.
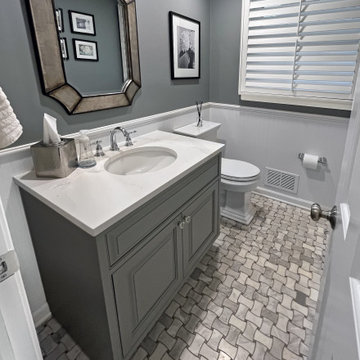
Multiple renovations! Newly finished basement is a perfect kids space/entertainment area that includes a home gym, bathroom, luxury vinyl flooring, dry bar, and storage spaces throughout. 2-Story addition expands first floor to create a bright and open living-dining area. Custom bar for display and storage, beautiful trim work, double entry staircase, new home office. Updated fireplace with stone surround and new mantle. First floor includes updated bathroom and mudroom/laundry with custom built-in storage. Second floor, children's bedrooms were expanded to include custom closet addition. Exterior updates include new siding, trim, doors, windows, and roofing. Interior 2-car garage finished with charging stations, durable epoxy flooring, custom storage and bench.
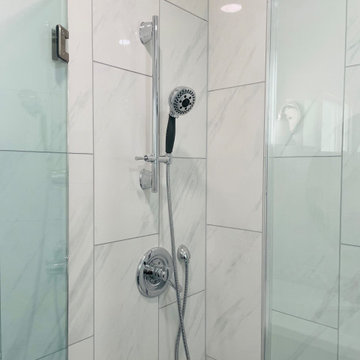
Our clients restroom was definitely in need of a remodel First it was not meant to be a shower, so they hung shower curtains up on the side walls and installed a handheld. Over time this caused water damage as well as rot. The sub flooring near the toilet also suffered rot, and the electrical was nob and tube so all of this needed to be updated.
We kept a similar layout, but we moved and window for better function, and moved the vanity to give the client more space as well.
You can see from the before and after's what a truly wonderful transformation this was.
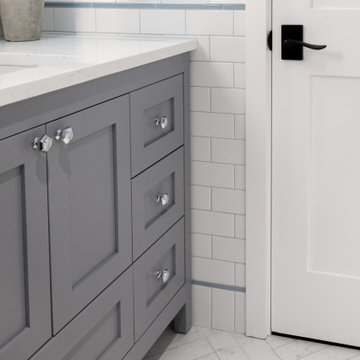
На фото: детская ванная комната в стиле неоклассика (современная классика) с фасадами островного типа, серыми фасадами, ванной в нише, душем в нише, унитазом-моноблоком, белой плиткой, керамогранитной плиткой, синими стенами, полом из керамогранита, врезной раковиной, столешницей из искусственного кварца, разноцветным полом, шторкой для ванной, белой столешницей, нишей, тумбой под одну раковину, напольной тумбой и панелями на стенах с
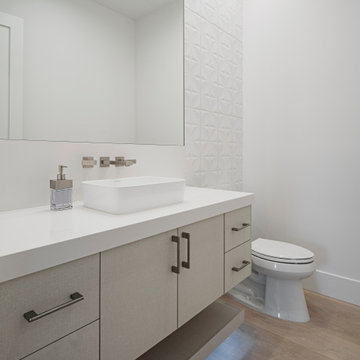
Стильный дизайн: большая главная ванная комната в стиле модернизм с плоскими фасадами, серыми фасадами, отдельно стоящей ванной, открытым душем, унитазом-моноблоком, белой плиткой, мраморной плиткой, белыми стенами, полом из керамогранита, настольной раковиной, столешницей из искусственного кварца, серым полом, открытым душем, белой столешницей, сиденьем для душа, тумбой под две раковины, подвесной тумбой и панелями на стенах - последний тренд
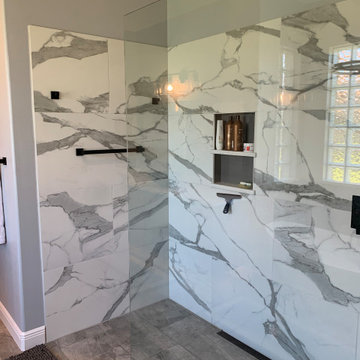
Стильный дизайн: большая главная ванная комната в современном стиле с фасадами в стиле шейкер, серыми фасадами, отдельно стоящей ванной, душем без бортиков, унитазом-моноблоком, разноцветной плиткой, керамогранитной плиткой, серыми стенами, полом из керамогранита, настольной раковиной, столешницей из искусственного кварца, серым полом, открытым душем, белой столешницей, нишей, тумбой под две раковины, подвесной тумбой и панелями на стенах - последний тренд
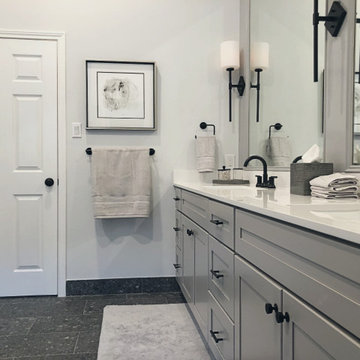
We gutted this outdated 1980's traditional Master Bathroom and transformed it into a modern/contemporary space for our bachelor client. We kept the details simple with black minimalistic hardware and matching plumbing fixtures. The 60" tall framed mirrors and oversized modern sconces give a lasting impression. The double vanity is 10 ft long and has an incredible amount of storage. The expansive shower and 70" square jacuzzi bathtub have been enclosed with tempered glass to create a "wet room" effect. We kept the toilet room separate from these more luxurious features of the bathroom.
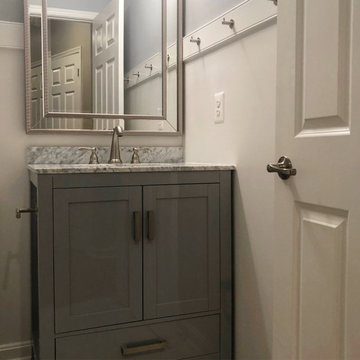
The entire townhouse was devastatingly flood–damaged by an upper floor washing machine malfunction. The homeowners decided to take advantage of this situation to not only repair the home, but also to make some major space updates. The townhome was completely gutted to the studs throughout all three levels. The main living level was completely reconfigured with walls removed and spaces reimagined. The kitchen and 4 bathrooms were fully renovated. All flooring, trim, tile, fixtures, hardware, countertops, lighting and window treatments were redesigned.
All interior elements designed and specified by A.HICKMAN Design.
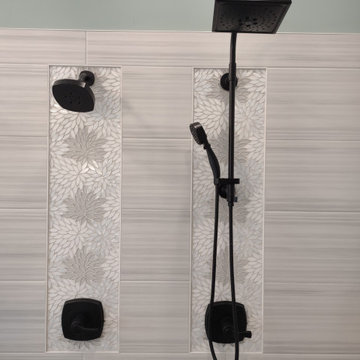
Complete update on this 'builder-grade' 1990's primary bathroom - not only to improve the look but also the functionality of this room. Such an inspiring and relaxing space now ...
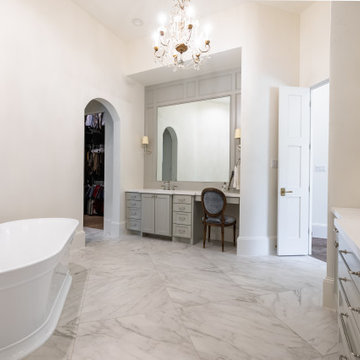
Пример оригинального дизайна: большая главная ванная комната в стиле фьюжн с фасадами с утопленной филенкой, серыми фасадами, отдельно стоящей ванной, раздельным унитазом, серой плиткой, белыми стенами, врезной раковиной, серым полом, белой столешницей, тумбой под одну раковину, встроенной тумбой и панелями на стенах
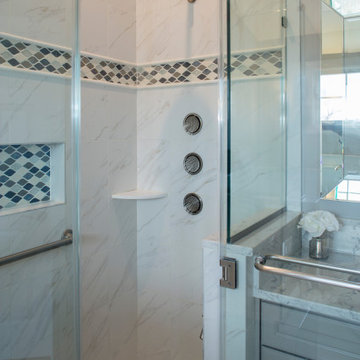
Источник вдохновения для домашнего уюта: большая главная ванная комната в современном стиле с фасадами с утопленной филенкой, серыми фасадами, отдельно стоящей ванной, двойным душем, раздельным унитазом, серой плиткой, керамической плиткой, серыми стенами, полом из керамической плитки, врезной раковиной, мраморной столешницей, серым полом, душем с распашными дверями, серой столешницей, сиденьем для душа, тумбой под две раковины, встроенной тумбой и панелями на стенах
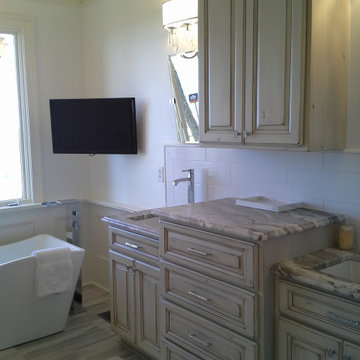
Пример оригинального дизайна: большая главная ванная комната в классическом стиле с фасадами с выступающей филенкой, серыми фасадами, отдельно стоящей ванной, душем в нише, раздельным унитазом, белой плиткой, керамогранитной плиткой, белыми стенами, полом из известняка, врезной раковиной, столешницей из гранита, серым полом, душем с распашными дверями, серой столешницей, тумбой под две раковины, напольной тумбой и панелями на стенах
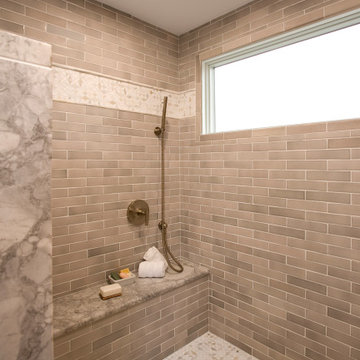
Идея дизайна: главный совмещенный санузел среднего размера в морском стиле с фасадами островного типа, серыми фасадами, душем в нише, раздельным унитазом, разноцветными стенами, полом из керамогранита, врезной раковиной, столешницей из кварцита, разноцветным полом, душем с распашными дверями, серой столешницей, тумбой под две раковины, встроенной тумбой и панелями на стенах

Demoed 2 tiny bathrooms and part of an adjoining bathroom to create a spacious bathroom.
Идея дизайна: большая главная ванная комната с плоскими фасадами, серыми фасадами, душем без бортиков, раздельным унитазом, серой плиткой, серыми стенами, полом из керамогранита, настольной раковиной, стеклянной столешницей, серым полом, открытым душем, тумбой под одну раковину, напольной тумбой, потолком из вагонки и панелями на стенах
Идея дизайна: большая главная ванная комната с плоскими фасадами, серыми фасадами, душем без бортиков, раздельным унитазом, серой плиткой, серыми стенами, полом из керамогранита, настольной раковиной, стеклянной столешницей, серым полом, открытым душем, тумбой под одну раковину, напольной тумбой, потолком из вагонки и панелями на стенах
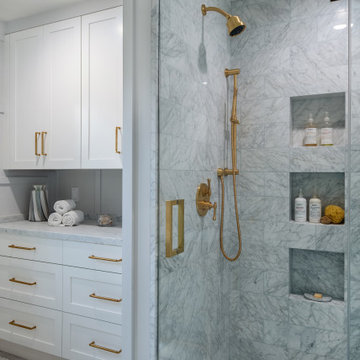
Пример оригинального дизайна: серо-белая ванная комната среднего размера в классическом стиле с серыми фасадами, угловым душем, унитазом-моноблоком, мраморной плиткой, мраморным полом, врезной раковиной, мраморной столешницей, серым полом, душем с распашными дверями, серой столешницей, нишей, тумбой под одну раковину, напольной тумбой, панелями на стенах и серыми стенами
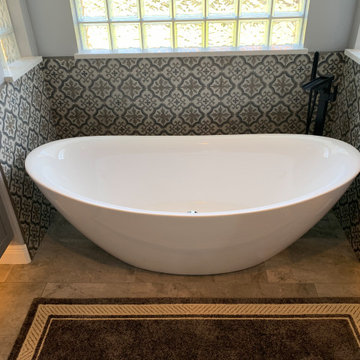
На фото: большая главная ванная комната в современном стиле с фасадами в стиле шейкер, серыми фасадами, отдельно стоящей ванной, душем без бортиков, унитазом-моноблоком, разноцветной плиткой, керамогранитной плиткой, серыми стенами, полом из керамогранита, настольной раковиной, столешницей из искусственного кварца, серым полом, открытым душем, белой столешницей, нишей, тумбой под две раковины, подвесной тумбой и панелями на стенах
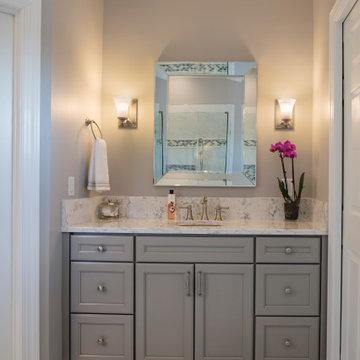
На фото: большая главная ванная комната в современном стиле с фасадами с утопленной филенкой, серыми фасадами, отдельно стоящей ванной, двойным душем, раздельным унитазом, серой плиткой, керамической плиткой, серыми стенами, полом из керамической плитки, врезной раковиной, мраморной столешницей, серым полом, душем с распашными дверями, серой столешницей, сиденьем для душа, тумбой под две раковины, встроенной тумбой и панелями на стенах
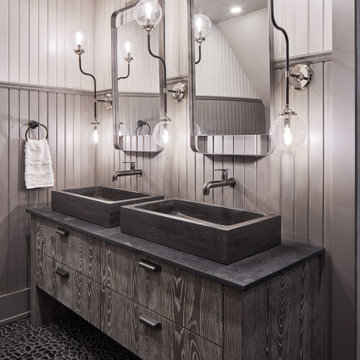
Свежая идея для дизайна: ванная комната в стиле рустика с плоскими фасадами, серыми фасадами, серыми стенами, полом из галечной плитки, настольной раковиной, черным полом, серой столешницей, тумбой под две раковины, встроенной тумбой и панелями на стенах - отличное фото интерьера
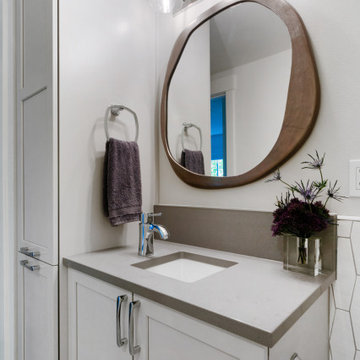
This compact condominium guest bathroom does dual duty as both a bath and laundry room. In an effort to provide guests with a welcoming environment, considerable attention was made in the color palette and features selected. Remodeled in 2021.
A petit sink provides counterspace for grooming and guest toiletry travel bags. Frequent visits by young grandchildren and the slender depth of the vanity precipitated the decision to place the faucet on the side of the sink rather than in the back.
Multiple light sources in this windowless room provides adequate illumination for both grooming and cleaning.
The tall storage cabinet has doors that are hinged in opposite directions. The bottom door is hinged on the right to provide easy access to laundry soap while the top door is left hinged to provide easy access to towels and toiletries.
The tile shower and wainscoting give this bathroom a truly special look and feel.
Ванная комната с серыми фасадами и панелями на стенах – фото дизайна интерьера
7