Ванная комната с серыми фасадами и открытым душем – фото дизайна интерьера
Сортировать:
Бюджет
Сортировать:Популярное за сегодня
1 - 20 из 6 834 фото
1 из 3

На фото: большая главная ванная комната в современном стиле с плоскими фасадами, серыми фасадами, полновстраиваемой ванной, открытым душем, унитазом-моноблоком, серыми стенами, полом из керамогранита, врезной раковиной, столешницей из искусственного кварца, серым полом, открытым душем и серой столешницей с

Simplicity, Calming, Contemporary and easy to clean were all adjectives the home owners wanted to see in their new Master Bathroom remodel. A oversized Jacuzzi tub was removed to create a very large walk in shower with a wet and dry zone. Corner benches were added for seating along with a niche for toiletries. The new vanity has plenty of storage capacity. The chrome fixtures coordinate with the mirrors and vanity lights to create a contemporary and relaxing Master Bathroom.

When we were asked by our clients to help fully overhaul this grade II listed property. We knew we needed to consider the spaces for modern day living and make it as open and light and airy as possible. There were a few specifics from our client, but on the whole we were left to the design the main brief being modern country with colour and pattern. There were some challenges along the way as the house is octagonal in shape and some rooms, especially the principal ensuite were quite a challenge.

Пример оригинального дизайна: ванная комната в стиле кантри с серыми фасадами, синей плиткой, белыми стенами, светлым паркетным полом, душевой кабиной, консольной раковиной, бежевым полом, открытым душем, тумбой под одну раковину, встроенной тумбой и сводчатым потолком

LED Mirror, Modern Bathroom, Modern Wet Room, Australian Wet Room, Fluted Glass, Fluted Shower Screen
На фото: большая детская ванная комната в стиле модернизм с фасадами островного типа, серыми фасадами, отдельно стоящей ванной, душевой комнатой, серой плиткой, керамогранитной плиткой, настольной раковиной, столешницей из искусственного кварца, серым полом, открытым душем, белой столешницей, тумбой под одну раковину и подвесной тумбой
На фото: большая детская ванная комната в стиле модернизм с фасадами островного типа, серыми фасадами, отдельно стоящей ванной, душевой комнатой, серой плиткой, керамогранитной плиткой, настольной раковиной, столешницей из искусственного кварца, серым полом, открытым душем, белой столешницей, тумбой под одну раковину и подвесной тумбой

Our Austin studio decided to go bold with this project by ensuring that each space had a unique identity in the Mid-Century Modern style bathroom, butler's pantry, and mudroom. We covered the bathroom walls and flooring with stylish beige and yellow tile that was cleverly installed to look like two different patterns. The mint cabinet and pink vanity reflect the mid-century color palette. The stylish knobs and fittings add an extra splash of fun to the bathroom.
The butler's pantry is located right behind the kitchen and serves multiple functions like storage, a study area, and a bar. We went with a moody blue color for the cabinets and included a raw wood open shelf to give depth and warmth to the space. We went with some gorgeous artistic tiles that create a bold, intriguing look in the space.
In the mudroom, we used siding materials to create a shiplap effect to create warmth and texture – a homage to the classic Mid-Century Modern design. We used the same blue from the butler's pantry to create a cohesive effect. The large mint cabinets add a lighter touch to the space.
---
Project designed by the Atomic Ranch featured modern designers at Breathe Design Studio. From their Austin design studio, they serve an eclectic and accomplished nationwide clientele including in Palm Springs, LA, and the San Francisco Bay Area.
For more about Breathe Design Studio, see here: https://www.breathedesignstudio.com/
To learn more about this project, see here: https://www.breathedesignstudio.com/atomic-ranch

Huntley is a 9 inch x 60 inch SPC Vinyl Plank with a rustic and charming oak design in clean beige hues. This flooring is constructed with a waterproof SPC core, 20mil protective wear layer, rare 60 inch length planks, and unbelievably realistic wood grain texture.

На фото: главная ванная комната среднего размера со стиральной машиной в стиле кантри с серыми фасадами, ванной на ножках, душем без бортиков, раздельным унитазом, белой плиткой, плиткой кабанчик, серыми стенами, полом из керамической плитки, столешницей из искусственного кварца, серым полом, открытым душем, белой столешницей, тумбой под две раковины и встроенной тумбой с
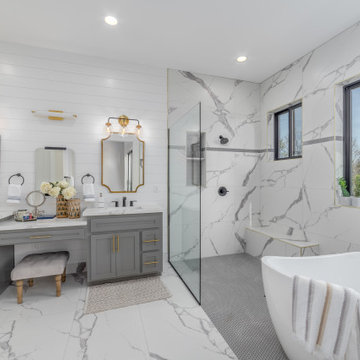
Свежая идея для дизайна: большая главная ванная комната в стиле неоклассика (современная классика) с фасадами в стиле шейкер, серыми фасадами, отдельно стоящей ванной, душем без бортиков, врезной раковиной, столешницей из искусственного кварца, открытым душем, белой столешницей, тумбой под две раковины и встроенной тумбой - отличное фото интерьера

Пример оригинального дизайна: главная ванная комната среднего размера в стиле неоклассика (современная классика) с фасадами с выступающей филенкой, серыми фасадами, открытым душем, серой плиткой, керамогранитной плиткой, серыми стенами, полом из керамогранита, врезной раковиной, столешницей из гранита, серым полом, открытым душем, серой столешницей, сиденьем для душа и тумбой под две раковины
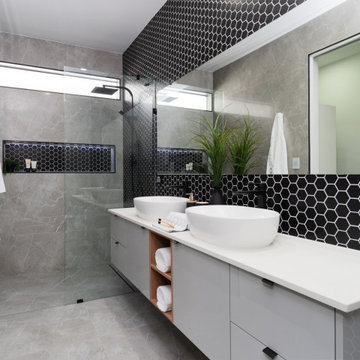
Стильный дизайн: большая ванная комната в современном стиле с плоскими фасадами, серыми фасадами, душем в нише, черной плиткой, серой плиткой, душевой кабиной, настольной раковиной, серым полом, открытым душем, белой столешницей, нишей, тумбой под две раковины и подвесной тумбой - последний тренд

Источник вдохновения для домашнего уюта: главная ванная комната среднего размера в современном стиле с плоскими фасадами, серыми фасадами, отдельно стоящей ванной, душевой комнатой, белой плиткой, керамогранитной плиткой, полом из керамогранита, врезной раковиной, белым полом, открытым душем, бежевой столешницей, тумбой под одну раковину и подвесной тумбой

This existing three storey Victorian Villa was completely redesigned, altering the layout on every floor and adding a new basement under the house to provide a fourth floor.
After under-pinning and constructing the new basement level, a new cinema room, wine room, and cloakroom was created, extending the existing staircase so that a central stairwell now extended over the four floors.
On the ground floor, we refurbished the existing parquet flooring and created a ‘Club Lounge’ in one of the front bay window rooms for our clients to entertain and use for evenings and parties, a new family living room linked to the large kitchen/dining area. The original cloakroom was directly off the large entrance hall under the stairs which the client disliked, so this was moved to the basement when the staircase was extended to provide the access to the new basement.
First floor was completely redesigned and changed, moving the master bedroom from one side of the house to the other, creating a new master suite with large bathroom and bay-windowed dressing room. A new lobby area was created which lead to the two children’s rooms with a feature light as this was a prominent view point from the large landing area on this floor, and finally a study room.
On the second floor the existing bedroom was remodelled and a new ensuite wet-room was created in an adjoining attic space once the structural alterations to forming a new floor and subsequent roof alterations were carried out.
A comprehensive FF&E package of loose furniture and custom designed built in furniture was installed, along with an AV system for the new cinema room and music integration for the Club Lounge and remaining floors also.
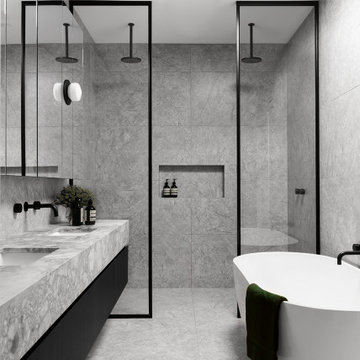
The ensuite features incredible stone, custom joinery and hand made sconces from New York. A slight nod to the glamour of Art-Deco but with a modern industrial flavour.
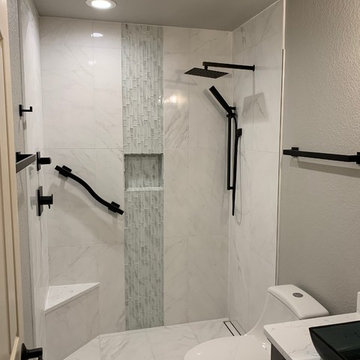
Clean and elegant hall bathroom with a single 3/8" glass panel, channel drain, and zero entry. Matte black fixtures and accessories add a nice pop of contrast to the white porcelain tile and glass tile accent strip.

На фото: большая главная ванная комната в стиле модернизм с фасадами островного типа, серыми фасадами, отдельно стоящей ванной, открытым душем, бежевой плиткой, коричневой плиткой, серой плиткой, плиткой из сланца, серыми стенами, полом из сланца, разноцветным полом и открытым душем с

Joshua Lawrence
На фото: ванная комната среднего размера в современном стиле с серыми фасадами, открытым душем, унитазом-моноблоком, белыми стенами, полом из цементной плитки, душевой кабиной, настольной раковиной, столешницей из кварцита, серым полом, открытым душем, белой столешницей и плоскими фасадами
На фото: ванная комната среднего размера в современном стиле с серыми фасадами, открытым душем, унитазом-моноблоком, белыми стенами, полом из цементной плитки, душевой кабиной, настольной раковиной, столешницей из кварцита, серым полом, открытым душем, белой столешницей и плоскими фасадами
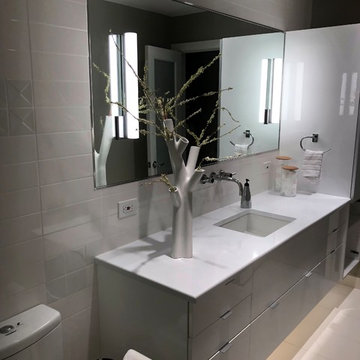
Источник вдохновения для домашнего уюта: маленькая главная ванная комната в стиле модернизм с стеклянными фасадами, серыми фасадами, открытым душем, унитазом-моноблоком, белой плиткой, керамической плиткой, серыми стенами, полом из керамогранита, врезной раковиной, столешницей из искусственного кварца, белым полом, открытым душем и белой столешницей для на участке и в саду

Generous family bathroom in white tiles and black appliances.
Architect: CCASA Architects
Interior Design: Daytrue
На фото: большая ванная комната в современном стиле с плоскими фасадами, открытым душем, белой плиткой, керамической плиткой, белыми стенами, мраморным полом, белым полом, открытым душем, серыми фасадами, душевой кабиной, настольной раковиной, серой столешницей и зеркалом с подсветкой
На фото: большая ванная комната в современном стиле с плоскими фасадами, открытым душем, белой плиткой, керамической плиткой, белыми стенами, мраморным полом, белым полом, открытым душем, серыми фасадами, душевой кабиной, настольной раковиной, серой столешницей и зеркалом с подсветкой

Scott DuBose
На фото: большая главная ванная комната в стиле модернизм с серыми фасадами, двойным душем, синей плиткой, серой плиткой, керамогранитной плиткой, серыми стенами, полом из керамогранита, врезной раковиной, мраморной столешницей, коричневым полом, открытым душем и серой столешницей с
На фото: большая главная ванная комната в стиле модернизм с серыми фасадами, двойным душем, синей плиткой, серой плиткой, керамогранитной плиткой, серыми стенами, полом из керамогранита, врезной раковиной, мраморной столешницей, коричневым полом, открытым душем и серой столешницей с
Ванная комната с серыми фасадами и открытым душем – фото дизайна интерьера
1