Ванная комната с серыми фасадами и галечной плиткой – фото дизайна интерьера
Сортировать:
Бюджет
Сортировать:Популярное за сегодня
101 - 120 из 148 фото
1 из 3
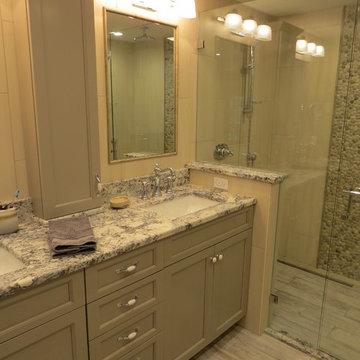
Photos by Robin Amorello, CKD CAPS
На фото: главная ванная комната среднего размера в стиле неоклассика (современная классика) с врезной раковиной, фасадами с утопленной филенкой, серыми фасадами, столешницей из гранита, душем в нише, инсталляцией, разноцветной плиткой, галечной плиткой, синими стенами и полом из керамогранита с
На фото: главная ванная комната среднего размера в стиле неоклассика (современная классика) с врезной раковиной, фасадами с утопленной филенкой, серыми фасадами, столешницей из гранита, душем в нише, инсталляцией, разноцветной плиткой, галечной плиткой, синими стенами и полом из керамогранита с
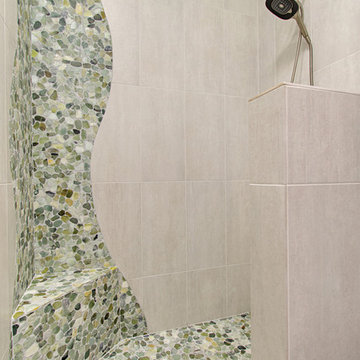
This gorgeous beach condo sits on the banks of the Pacific ocean in Solana Beach, CA. The previous design was dark, heavy and out of scale for the square footage of the space. We removed an outdated bulit in, a column that was not supporting and all the detailed trim work. We replaced it with white kitchen cabinets, continuous vinyl plank flooring and clean lines throughout. The entry was created by pulling the lower portion of the bookcases out past the wall to create a foyer. The shelves are open to both sides so the immediate view of the ocean is not obstructed. New patio sliders now open in the center to continue the view. The shiplap ceiling was updated with a fresh coat of paint and smaller LED can lights. The bookcases are the inspiration color for the entire design. Sea glass green, the color of the ocean, is sprinkled throughout the home. The fireplace is now a sleek contemporary feel with a tile surround. The mantel is made from old barn wood. A very special slab of quartzite was used for the bookcase counter, dining room serving ledge and a shelf in the laundry room. The kitchen is now white and bright with glass tile that reflects the colors of the water. The hood and floating shelves have a weathered finish to reflect drift wood. The laundry room received a face lift starting with new moldings on the door, fresh paint, a rustic cabinet and a stone shelf. The guest bathroom has new white tile with a beachy mosaic design and a fresh coat of paint on the vanity. New hardware, sinks, faucets, mirrors and lights finish off the design. The master bathroom used to be open to the bedroom. We added a wall with a barn door for privacy. The shower has been opened up with a beautiful pebble tile water fall. The pebbles are repeated on the vanity with a natural edge finish. The vanity received a fresh paint job, new hardware, faucets, sinks, mirrors and lights. The guest bedroom has a custom double bunk with reading lamps for the kiddos. This space now reflects the community it is in, and we have brought the beach inside.
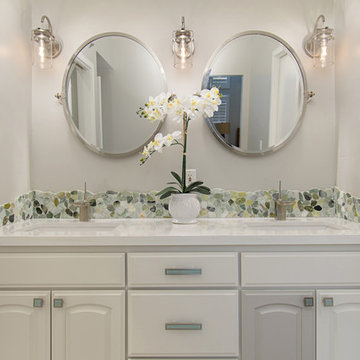
This gorgeous beach condo sits on the banks of the Pacific ocean in Solana Beach, CA. The previous design was dark, heavy and out of scale for the square footage of the space. We removed an outdated bulit in, a column that was not supporting and all the detailed trim work. We replaced it with white kitchen cabinets, continuous vinyl plank flooring and clean lines throughout. The entry was created by pulling the lower portion of the bookcases out past the wall to create a foyer. The shelves are open to both sides so the immediate view of the ocean is not obstructed. New patio sliders now open in the center to continue the view. The shiplap ceiling was updated with a fresh coat of paint and smaller LED can lights. The bookcases are the inspiration color for the entire design. Sea glass green, the color of the ocean, is sprinkled throughout the home. The fireplace is now a sleek contemporary feel with a tile surround. The mantel is made from old barn wood. A very special slab of quartzite was used for the bookcase counter, dining room serving ledge and a shelf in the laundry room. The kitchen is now white and bright with glass tile that reflects the colors of the water. The hood and floating shelves have a weathered finish to reflect drift wood. The laundry room received a face lift starting with new moldings on the door, fresh paint, a rustic cabinet and a stone shelf. The guest bathroom has new white tile with a beachy mosaic design and a fresh coat of paint on the vanity. New hardware, sinks, faucets, mirrors and lights finish off the design. The master bathroom used to be open to the bedroom. We added a wall with a barn door for privacy. The shower has been opened up with a beautiful pebble tile water fall. The pebbles are repeated on the vanity with a natural edge finish. The vanity received a fresh paint job, new hardware, faucets, sinks, mirrors and lights. The guest bedroom has a custom double bunk with reading lamps for the kiddos. This space now reflects the community it is in, and we have brought the beach inside.
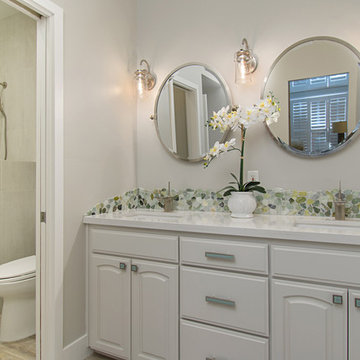
This gorgeous beach condo sits on the banks of the Pacific ocean in Solana Beach, CA. The previous design was dark, heavy and out of scale for the square footage of the space. We removed an outdated bulit in, a column that was not supporting and all the detailed trim work. We replaced it with white kitchen cabinets, continuous vinyl plank flooring and clean lines throughout. The entry was created by pulling the lower portion of the bookcases out past the wall to create a foyer. The shelves are open to both sides so the immediate view of the ocean is not obstructed. New patio sliders now open in the center to continue the view. The shiplap ceiling was updated with a fresh coat of paint and smaller LED can lights. The bookcases are the inspiration color for the entire design. Sea glass green, the color of the ocean, is sprinkled throughout the home. The fireplace is now a sleek contemporary feel with a tile surround. The mantel is made from old barn wood. A very special slab of quartzite was used for the bookcase counter, dining room serving ledge and a shelf in the laundry room. The kitchen is now white and bright with glass tile that reflects the colors of the water. The hood and floating shelves have a weathered finish to reflect drift wood. The laundry room received a face lift starting with new moldings on the door, fresh paint, a rustic cabinet and a stone shelf. The guest bathroom has new white tile with a beachy mosaic design and a fresh coat of paint on the vanity. New hardware, sinks, faucets, mirrors and lights finish off the design. The master bathroom used to be open to the bedroom. We added a wall with a barn door for privacy. The shower has been opened up with a beautiful pebble tile water fall. The pebbles are repeated on the vanity with a natural edge finish. The vanity received a fresh paint job, new hardware, faucets, sinks, mirrors and lights. The guest bedroom has a custom double bunk with reading lamps for the kiddos. This space now reflects the community it is in, and we have brought the beach inside.
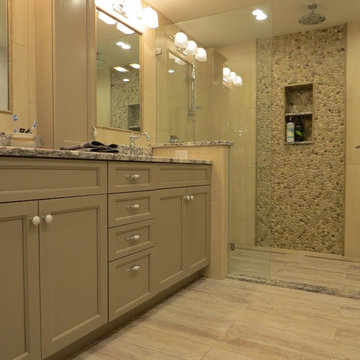
Photos by Robin Amorello, CKD CAPS
На фото: главная ванная комната среднего размера в стиле неоклассика (современная классика) с врезной раковиной, фасадами с утопленной филенкой, серыми фасадами, столешницей из гранита, душем в нише, инсталляцией, разноцветной плиткой, галечной плиткой, синими стенами и полом из керамогранита с
На фото: главная ванная комната среднего размера в стиле неоклассика (современная классика) с врезной раковиной, фасадами с утопленной филенкой, серыми фасадами, столешницей из гранита, душем в нише, инсталляцией, разноцветной плиткой, галечной плиткой, синими стенами и полом из керамогранита с
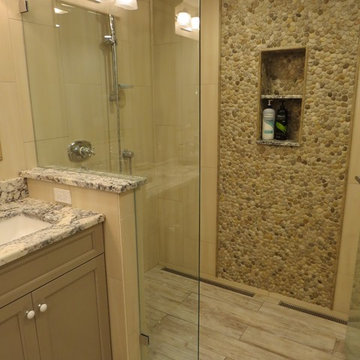
Photos by Robin Amorello, CKD CAPS
Источник вдохновения для домашнего уюта: ванная комната среднего размера в стиле неоклассика (современная классика) с врезной раковиной, фасадами с утопленной филенкой, серыми фасадами, столешницей из гранита, душем в нише, инсталляцией, разноцветной плиткой, галечной плиткой, синими стенами, полом из керамогранита и душевой кабиной
Источник вдохновения для домашнего уюта: ванная комната среднего размера в стиле неоклассика (современная классика) с врезной раковиной, фасадами с утопленной филенкой, серыми фасадами, столешницей из гранита, душем в нише, инсталляцией, разноцветной плиткой, галечной плиткой, синими стенами, полом из керамогранита и душевой кабиной
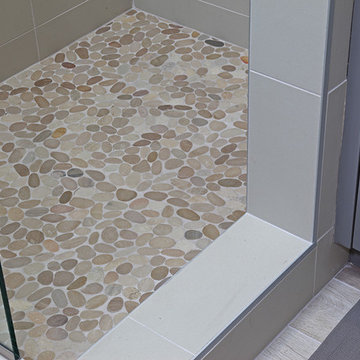
Page Photography
Источник вдохновения для домашнего уюта: маленькая ванная комната в стиле модернизм с настольной раковиной, плоскими фасадами, серыми фасадами, столешницей из искусственного кварца, душем в нише, унитазом-моноблоком, разноцветной плиткой, галечной плиткой, синими стенами, полом из керамогранита и душевой кабиной для на участке и в саду
Источник вдохновения для домашнего уюта: маленькая ванная комната в стиле модернизм с настольной раковиной, плоскими фасадами, серыми фасадами, столешницей из искусственного кварца, душем в нише, унитазом-моноблоком, разноцветной плиткой, галечной плиткой, синими стенами, полом из керамогранита и душевой кабиной для на участке и в саду
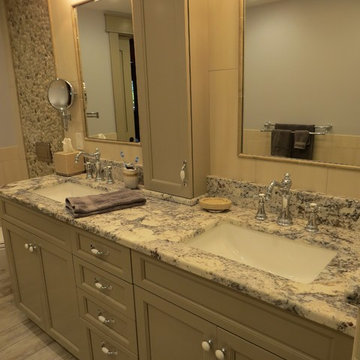
Photos by Robin Amorello, CKD CAPS
Свежая идея для дизайна: главная ванная комната среднего размера в стиле неоклассика (современная классика) с врезной раковиной, фасадами с утопленной филенкой, серыми фасадами, столешницей из гранита, душем в нише, инсталляцией, разноцветной плиткой, галечной плиткой, синими стенами и полом из керамогранита - отличное фото интерьера
Свежая идея для дизайна: главная ванная комната среднего размера в стиле неоклассика (современная классика) с врезной раковиной, фасадами с утопленной филенкой, серыми фасадами, столешницей из гранита, душем в нише, инсталляцией, разноцветной плиткой, галечной плиткой, синими стенами и полом из керамогранита - отличное фото интерьера
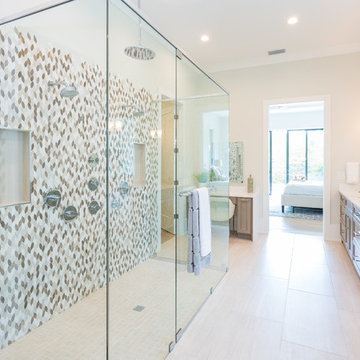
Источник вдохновения для домашнего уюта: большая главная ванная комната в стиле неоклассика (современная классика) с фасадами с утопленной филенкой, серыми фасадами, отдельно стоящей ванной, открытым душем, серой плиткой, галечной плиткой, бежевыми стенами, полом из керамогранита, врезной раковиной, столешницей из искусственного кварца, бежевым полом, душем с распашными дверями, белой столешницей, тумбой под две раковины и встроенной тумбой
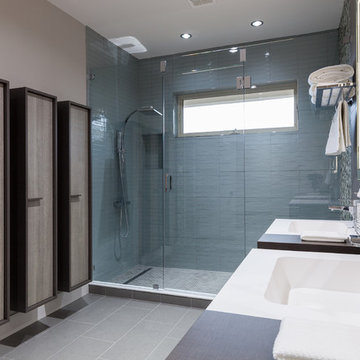
Photography by Christi Nielsen
Идея дизайна: главная ванная комната среднего размера в современном стиле с плоскими фасадами, серыми фасадами, душем в нише, унитазом-моноблоком, серой плиткой, белой плиткой, галечной плиткой, серыми стенами, полом из керамогранита, накладной раковиной и столешницей из бетона
Идея дизайна: главная ванная комната среднего размера в современном стиле с плоскими фасадами, серыми фасадами, душем в нише, унитазом-моноблоком, серой плиткой, белой плиткой, галечной плиткой, серыми стенами, полом из керамогранита, накладной раковиной и столешницей из бетона
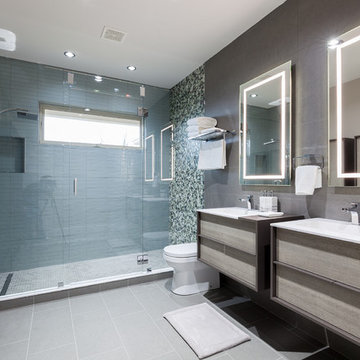
Свежая идея для дизайна: главная ванная комната среднего размера в современном стиле с плоскими фасадами, серыми фасадами, душем в нише, унитазом-моноблоком, серой плиткой, белой плиткой, галечной плиткой, серыми стенами, полом из керамогранита, накладной раковиной и столешницей из бетона - отличное фото интерьера
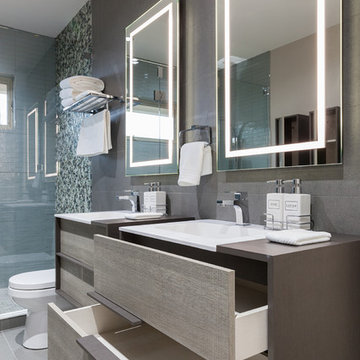
Photography by Christi Nielsen
Идея дизайна: главная ванная комната среднего размера в современном стиле с плоскими фасадами, серыми фасадами, душем в нише, унитазом-моноблоком, серой плиткой, белой плиткой, галечной плиткой, серыми стенами, полом из керамогранита, накладной раковиной и столешницей из бетона
Идея дизайна: главная ванная комната среднего размера в современном стиле с плоскими фасадами, серыми фасадами, душем в нише, унитазом-моноблоком, серой плиткой, белой плиткой, галечной плиткой, серыми стенами, полом из керамогранита, накладной раковиной и столешницей из бетона
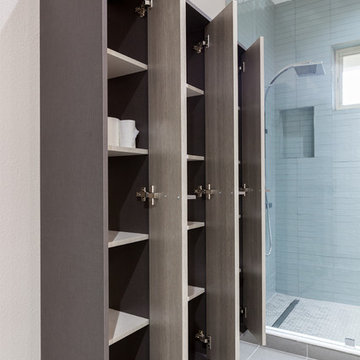
Photography by Christi Nielsen
Стильный дизайн: главная ванная комната среднего размера в современном стиле с плоскими фасадами, серыми фасадами, душем в нише, унитазом-моноблоком, серой плиткой, белой плиткой, галечной плиткой, серыми стенами, полом из керамогранита, накладной раковиной и столешницей из бетона - последний тренд
Стильный дизайн: главная ванная комната среднего размера в современном стиле с плоскими фасадами, серыми фасадами, душем в нише, унитазом-моноблоком, серой плиткой, белой плиткой, галечной плиткой, серыми стенами, полом из керамогранита, накладной раковиной и столешницей из бетона - последний тренд
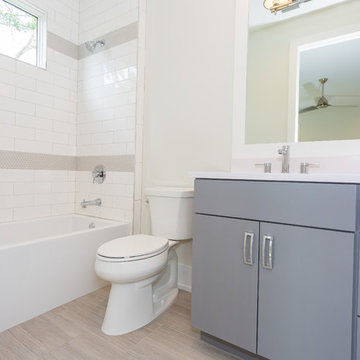
На фото: большая ванная комната в стиле неоклассика (современная классика) с фасадами с утопленной филенкой, серыми фасадами, отдельно стоящей ванной, душем над ванной, серой плиткой, галечной плиткой, бежевыми стенами, полом из керамогранита, душевой кабиной, врезной раковиной, столешницей из искусственного кварца, бежевым полом, шторкой для ванной, белой столешницей, тумбой под две раковины и встроенной тумбой
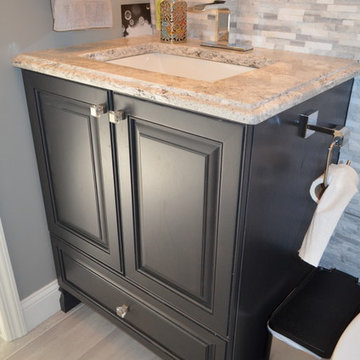
Teresa Scudero
ATF Design Group, Inc
Kitchen & Bath Designs
Идея дизайна: маленькая ванная комната в стиле неоклассика (современная классика) с фасадами с выступающей филенкой, серыми фасадами, серой плиткой, галечной плиткой, серыми стенами, душевой кабиной и столешницей из искусственного кварца для на участке и в саду
Идея дизайна: маленькая ванная комната в стиле неоклассика (современная классика) с фасадами с выступающей филенкой, серыми фасадами, серой плиткой, галечной плиткой, серыми стенами, душевой кабиной и столешницей из искусственного кварца для на участке и в саду
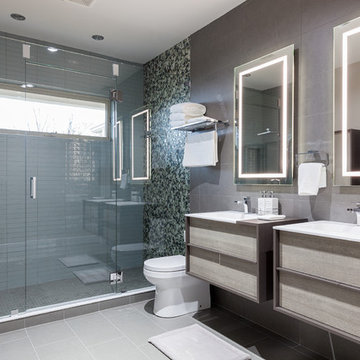
Photography by Christi Nielsen
Источник вдохновения для домашнего уюта: главная ванная комната среднего размера в современном стиле с плоскими фасадами, серыми фасадами, душем в нише, унитазом-моноблоком, серой плиткой, белой плиткой, галечной плиткой, серыми стенами, полом из керамогранита, накладной раковиной и столешницей из бетона
Источник вдохновения для домашнего уюта: главная ванная комната среднего размера в современном стиле с плоскими фасадами, серыми фасадами, душем в нише, унитазом-моноблоком, серой плиткой, белой плиткой, галечной плиткой, серыми стенами, полом из керамогранита, накладной раковиной и столешницей из бетона
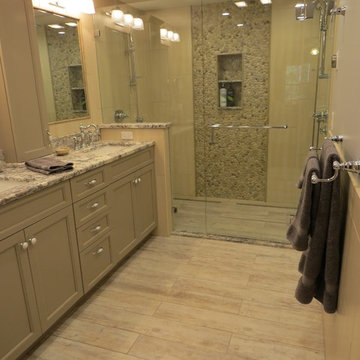
Photos by Robin Amorello, CKD CAPS
Свежая идея для дизайна: главная ванная комната среднего размера в стиле неоклассика (современная классика) с врезной раковиной, фасадами с утопленной филенкой, серыми фасадами, столешницей из гранита, душем в нише, инсталляцией, разноцветной плиткой, галечной плиткой, синими стенами и полом из керамогранита - отличное фото интерьера
Свежая идея для дизайна: главная ванная комната среднего размера в стиле неоклассика (современная классика) с врезной раковиной, фасадами с утопленной филенкой, серыми фасадами, столешницей из гранита, душем в нише, инсталляцией, разноцветной плиткой, галечной плиткой, синими стенами и полом из керамогранита - отличное фото интерьера
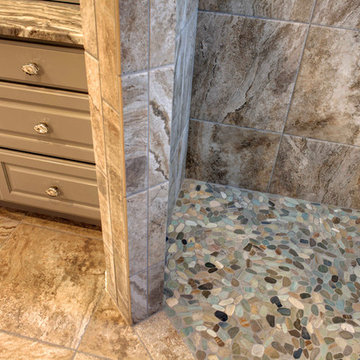
Customized gray paint color for raised panel cabinets.
На фото: большая главная ванная комната в классическом стиле с фасадами с выступающей филенкой, серыми фасадами, открытым душем, раздельным унитазом, серой плиткой, галечной плиткой, серыми стенами, полом из керамической плитки, врезной раковиной и столешницей из гранита
На фото: большая главная ванная комната в классическом стиле с фасадами с выступающей филенкой, серыми фасадами, открытым душем, раздельным унитазом, серой плиткой, галечной плиткой, серыми стенами, полом из керамической плитки, врезной раковиной и столешницей из гранита
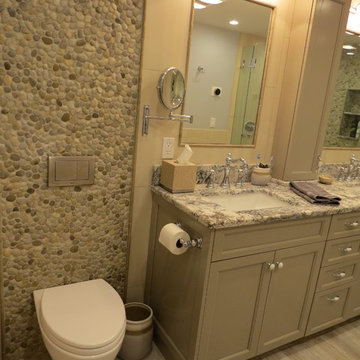
Photos by Robin Amorello, CKD CAPS
Свежая идея для дизайна: главная ванная комната среднего размера в стиле неоклассика (современная классика) с врезной раковиной, фасадами с утопленной филенкой, серыми фасадами, столешницей из гранита, душем в нише, инсталляцией, разноцветной плиткой, галечной плиткой, синими стенами и полом из керамогранита - отличное фото интерьера
Свежая идея для дизайна: главная ванная комната среднего размера в стиле неоклассика (современная классика) с врезной раковиной, фасадами с утопленной филенкой, серыми фасадами, столешницей из гранита, душем в нише, инсталляцией, разноцветной плиткой, галечной плиткой, синими стенами и полом из керамогранита - отличное фото интерьера
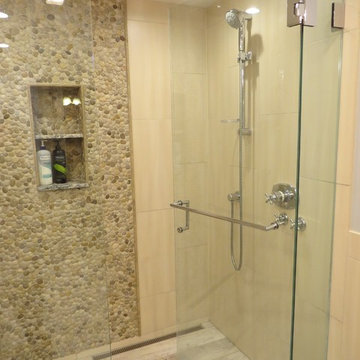
Photos by Robin Amorello, CKD CAPS
Свежая идея для дизайна: главная ванная комната среднего размера в стиле неоклассика (современная классика) с врезной раковиной, фасадами с утопленной филенкой, серыми фасадами, столешницей из гранита, душем в нише, инсталляцией, разноцветной плиткой, галечной плиткой, синими стенами и полом из керамогранита - отличное фото интерьера
Свежая идея для дизайна: главная ванная комната среднего размера в стиле неоклассика (современная классика) с врезной раковиной, фасадами с утопленной филенкой, серыми фасадами, столешницей из гранита, душем в нише, инсталляцией, разноцветной плиткой, галечной плиткой, синими стенами и полом из керамогранита - отличное фото интерьера
Ванная комната с серыми фасадами и галечной плиткой – фото дизайна интерьера
6