Ванная комната с серыми фасадами и душем с раздвижными дверями – фото дизайна интерьера
Сортировать:
Бюджет
Сортировать:Популярное за сегодня
141 - 160 из 4 252 фото
1 из 3
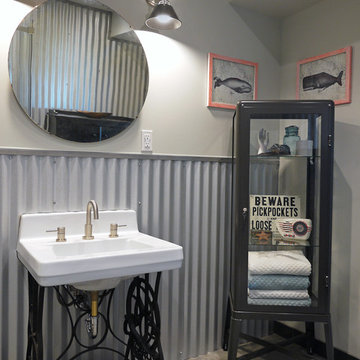
A glass metal cabinet adds storage while keeping the space airy and light while adding to the industrial theme.
Photo: Barb Kelsall
Стильный дизайн: маленькая ванная комната в стиле лофт с стеклянными фасадами, серыми фасадами, душем в нише, раздельным унитазом, серыми стенами, бетонным полом, душевой кабиной, раковиной с пьедесталом, серым полом и душем с раздвижными дверями для на участке и в саду - последний тренд
Стильный дизайн: маленькая ванная комната в стиле лофт с стеклянными фасадами, серыми фасадами, душем в нише, раздельным унитазом, серыми стенами, бетонным полом, душевой кабиной, раковиной с пьедесталом, серым полом и душем с раздвижными дверями для на участке и в саду - последний тренд
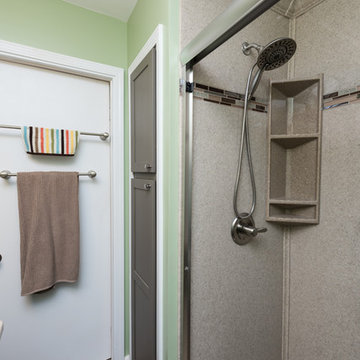
This compact bathroom feels more spacious, with open shelving for towels and a new walk-in shower. Glass doors visually open up the space and showcase the Onyx solid surface shower surround and beautiful accent tile. A built in linen closet feels modern, with a crisp white trim framing the cool gray doors. A banjo vanity top creates space for the door and more room for the sink. The countertop is solid surface Onyx to match the shower, with an integrated sink for simple cleaning. Light green wall color feels fresh and calm against the white and gray finishes.

The homeowner selected gorgeous aqua colored subway tiles to highlight the back wall of her curbless shower. The calm, neutral colors on the walls and floor assist in making the aqua tiles the star of the show!
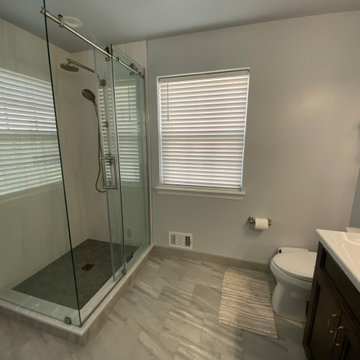
На фото: главная ванная комната среднего размера в морском стиле с фасадами в стиле шейкер, серыми фасадами, угловым душем, унитазом-моноблоком, белой плиткой, керамогранитной плиткой, серыми стенами, полом из керамогранита, монолитной раковиной, столешницей из искусственного камня, серым полом, душем с раздвижными дверями, синей столешницей, нишей, тумбой под две раковины и встроенной тумбой
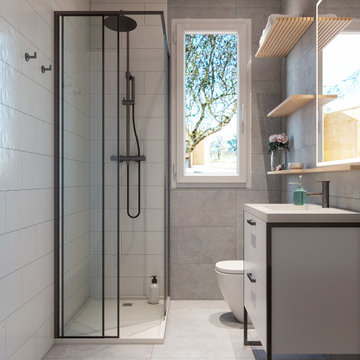
En esta bonita vivienda situada en Cardedeu realizamos la reforma de uno de los baños. El cliente quería reformarlo completamente y hacer cambio de bañera por plato de ducha. El principal objetivo, tener sensación de amplitud. Decidimos prescindir del bidet y así ganar mucho más espacio para instalar el plato de ducha y un mueble con dos cajones para que todo sus accesorios quedarán bien ordenados. Diseñamos tres estanterías de madera que a demás de ser decorativas te permite colocar cestas para tener todo mejor ordenado.
La estantería superior es más profunda para almacenar toallas y para hacer el estante más liguero se diseñó con listones separados, un verdadero acierto. El espejo es alargado y con iluminación integrada, aportando un toque de modernidad. El sanitario es empotrado a pared y compacto para ganar el máximo de espacio posible. Por último está la mampara y la elección del alicatado de pared y pavimento. La mampara se escogió con puertas correderas en las esquinas y de color cromado negro a juego con el resto de la grifería.
Para el alicatado de pared nos decantamos por dos tonalidades, un tono gris claro con un veteado blanco sutil que da un ambiente elegante y tiene continuidad en el pavimento. Por el contrario, en la pared de la zona de aguas, la ducha, se escogieron piezas alargadas de color blanco brillo con una textura irregular para aportar volumen y modernidad.
Las claves del éxito del proyecto radica en el orden, la limpieza y los pequeños detalles. Un baño pequeño también puede rebosar estilo y modernidad.
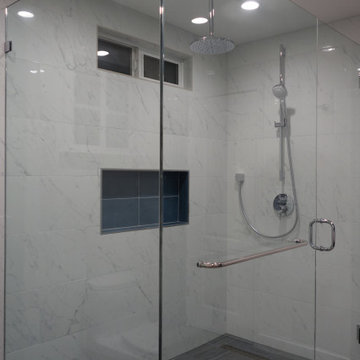
This is a Design-Build project by Kitchen Inspiration Inc.
Custom Cabinetry: Sollera Fine Cabinetry
Custom Countertop: Engineer Quartz
Hardware: Top Knobs

This 1910 West Highlands home was so compartmentalized that you couldn't help to notice you were constantly entering a new room every 8-10 feet. There was also a 500 SF addition put on the back of the home to accommodate a living room, 3/4 bath, laundry room and back foyer - 350 SF of that was for the living room. Needless to say, the house needed to be gutted and replanned.
Kitchen+Dining+Laundry-Like most of these early 1900's homes, the kitchen was not the heartbeat of the home like they are today. This kitchen was tucked away in the back and smaller than any other social rooms in the house. We knocked out the walls of the dining room to expand and created an open floor plan suitable for any type of gathering. As a nod to the history of the home, we used butcherblock for all the countertops and shelving which was accented by tones of brass, dusty blues and light-warm greys. This room had no storage before so creating ample storage and a variety of storage types was a critical ask for the client. One of my favorite details is the blue crown that draws from one end of the space to the other, accenting a ceiling that was otherwise forgotten.
Primary Bath-This did not exist prior to the remodel and the client wanted a more neutral space with strong visual details. We split the walls in half with a datum line that transitions from penny gap molding to the tile in the shower. To provide some more visual drama, we did a chevron tile arrangement on the floor, gridded the shower enclosure for some deep contrast an array of brass and quartz to elevate the finishes.
Powder Bath-This is always a fun place to let your vision get out of the box a bit. All the elements were familiar to the space but modernized and more playful. The floor has a wood look tile in a herringbone arrangement, a navy vanity, gold fixtures that are all servants to the star of the room - the blue and white deco wall tile behind the vanity.
Full Bath-This was a quirky little bathroom that you'd always keep the door closed when guests are over. Now we have brought the blue tones into the space and accented it with bronze fixtures and a playful southwestern floor tile.
Living Room & Office-This room was too big for its own good and now serves multiple purposes. We condensed the space to provide a living area for the whole family plus other guests and left enough room to explain the space with floor cushions. The office was a bonus to the project as it provided privacy to a room that otherwise had none before.
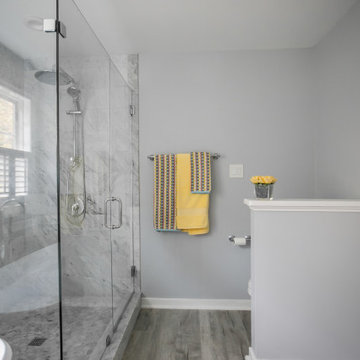
complete renovation and updated master bath
Идея дизайна: главная ванная комната среднего размера в стиле неоклассика (современная классика) с плоскими фасадами, серыми фасадами, отдельно стоящей ванной, угловым душем, серой плиткой, мраморной плиткой, серыми стенами, полом из плитки под дерево, накладной раковиной, мраморной столешницей, душем с раздвижными дверями, серой столешницей, тумбой под две раковины и подвесной тумбой
Идея дизайна: главная ванная комната среднего размера в стиле неоклассика (современная классика) с плоскими фасадами, серыми фасадами, отдельно стоящей ванной, угловым душем, серой плиткой, мраморной плиткой, серыми стенами, полом из плитки под дерево, накладной раковиной, мраморной столешницей, душем с раздвижными дверями, серой столешницей, тумбой под две раковины и подвесной тумбой
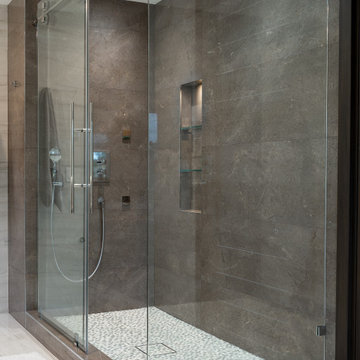
Complete renovation of the master bedroom
На фото: большая главная ванная комната в современном стиле с плоскими фасадами, серыми фасадами, отдельно стоящей ванной, угловым душем, биде, белой плиткой, керамогранитной плиткой, белыми стенами, полом из керамогранита, монолитной раковиной, стеклянной столешницей, белым полом, душем с раздвижными дверями, черной столешницей, нишей, тумбой под две раковины и подвесной тумбой
На фото: большая главная ванная комната в современном стиле с плоскими фасадами, серыми фасадами, отдельно стоящей ванной, угловым душем, биде, белой плиткой, керамогранитной плиткой, белыми стенами, полом из керамогранита, монолитной раковиной, стеклянной столешницей, белым полом, душем с раздвижными дверями, черной столешницей, нишей, тумбой под две раковины и подвесной тумбой
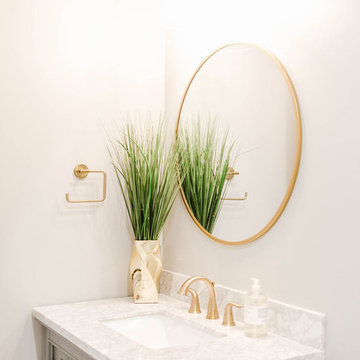
На фото: маленькая ванная комната в стиле неоклассика (современная классика) с фасадами островного типа, серыми фасадами, душем в нише, раздельным унитазом, белой плиткой, плиткой кабанчик, бежевыми стенами, душевой кабиной, врезной раковиной, мраморной столешницей, белым полом, душем с раздвижными дверями и белой столешницей для на участке и в саду с
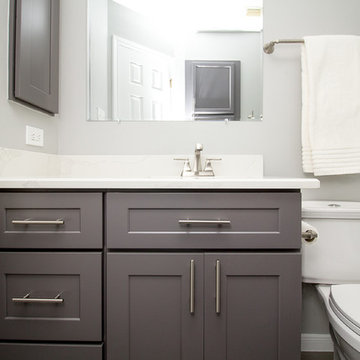
Designed By: Robby & Lisa Griffin
Photos By: Desired Photo
Источник вдохновения для домашнего уюта: маленькая ванная комната в стиле неоклассика (современная классика) с фасадами в стиле шейкер, серыми фасадами, ванной в нише, душем над ванной, белой плиткой, керамогранитной плиткой, серыми стенами, полом из керамогранита, душевой кабиной, врезной раковиной, столешницей из искусственного кварца, серым полом и душем с раздвижными дверями для на участке и в саду
Источник вдохновения для домашнего уюта: маленькая ванная комната в стиле неоклассика (современная классика) с фасадами в стиле шейкер, серыми фасадами, ванной в нише, душем над ванной, белой плиткой, керамогранитной плиткой, серыми стенами, полом из керамогранита, душевой кабиной, врезной раковиной, столешницей из искусственного кварца, серым полом и душем с раздвижными дверями для на участке и в саду
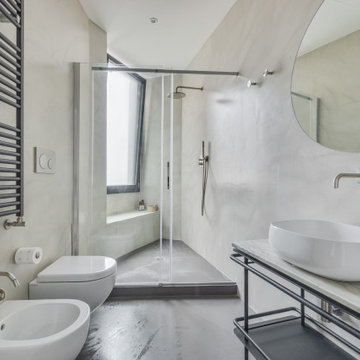
Свежая идея для дизайна: огромная ванная комната в стиле лофт с открытыми фасадами, серыми фасадами, инсталляцией, серыми стенами, душевой кабиной, настольной раковиной, мраморной столешницей, серым полом, душем с раздвижными дверями, тумбой под одну раковину и напольной тумбой - отличное фото интерьера

NEW EXPANDED LARGER SHOWER, PLUMBING, TUB & SHOWER GLASS
The family wanted to update their Jack & Jill’s guest bathroom. They chose stunning grey Polished tile for the walls with a beautiful deco coordinating tile for the large wall niche. Custom frameless shower glass for the enclosed tub/shower combination. The shower and bath plumbing installation in a champagne bronze Delta 17 series with a dual function pressure balanced shower system and integrated volume control with hand shower. A clean line square white drop-in tub to finish the stunning shower area.
ALL NEW FLOORING, WALL TILE & CABINETS
For this updated design, the homeowners choose a Calcutta white for their floor tile. All new paint for walls and cabinets along with new hardware and lighting. Making this remodel a stunning project!
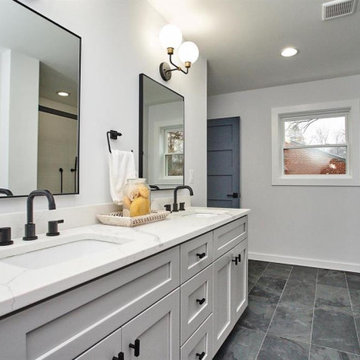
На фото: большой главный совмещенный санузел в современном стиле с фасадами в стиле шейкер, серыми фасадами, черной плиткой, керамогранитной плиткой, серыми стенами, полом из сланца, врезной раковиной, столешницей из искусственного кварца, черным полом, душем с раздвижными дверями, белой столешницей, тумбой под две раковины и напольной тумбой
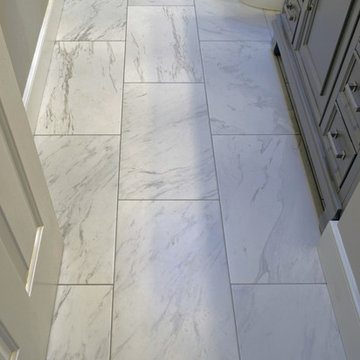
Pennington, NJ. Second story hallway bathroom refresh! Our clients chose beautiful finishes for their remodel. Classic subway tile with dark grout, gray vanity with quartz countertop, custom built mirror, and porcelain tile give this space a clean, crisp look!
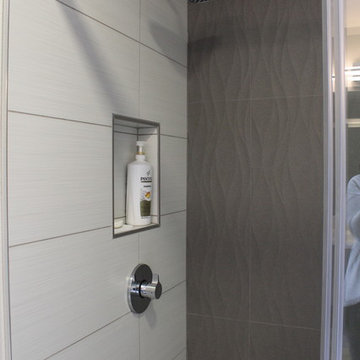
This basic builder's bathroom was craving a modern renovation. The space lacked functional storage along with countertop space and of course updating. By adding this custom floating vanity with a single trough sink and double faucets all of our tasks were completed in crisp elegance! Also the double shower features hansgrohe plumbing fixtures along with a accent wall of waves creating texture and depth to the overall space.
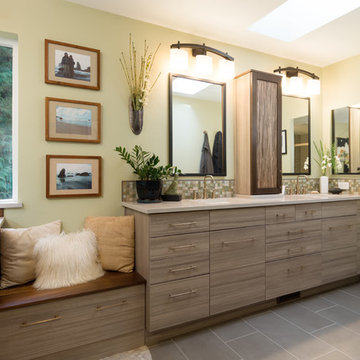
Источник вдохновения для домашнего уюта: большая главная ванная комната в восточном стиле с плоскими фасадами, серыми фасадами, японской ванной, зеленой плиткой, плиткой мозаикой, зелеными стенами, полом из керамогранита, врезной раковиной, столешницей из искусственного кварца, серым полом, душем в нише, душем с раздвижными дверями и белой столешницей
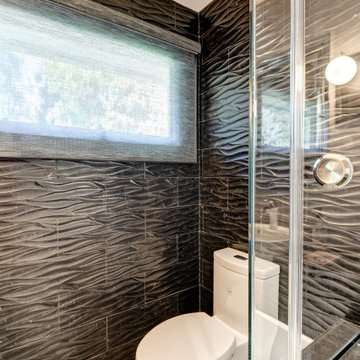
Combining an everyday hallway bathroom with the main guest bath/powder room is not an easy task. The hallway bath needs to have a lot of utility with durable materials and functional storage. It also wants to be a bit “dressy” to make house guests feel special. This bathroom needed to do both.
We first addressed its utility with bathroom necessities including the tub/shower. The recessed medicine cabinet in combination with an elongated vanity tackles all the storage needs including a concealed waste bin. Thoughtfully placed towel hooks are mostly out of sight behind the door while the half-wall hides the paper holder and a niche for other toilet necessities.
It’s the materials that elevate this bathroom to powder room status. The tri-color marble penny tile sets the scene for the color palette. Carved black marble wall tile adds the necessary drama flowing along two walls. The remaining two walls of tile keep the room durable while softening the effects of the black walls and vanity.
Rounded elements such as the light fixtures and the apron sink punctuate and carry the theme of the floor tile throughout the bathroom. Polished chrome fixtures along with the beefy frameless glass shower enclosure add just enough sparkle and contrast.
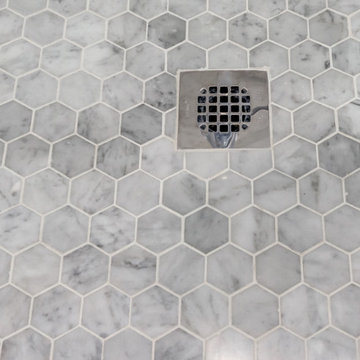
This is a master bathroom with a separate shower and tub area. The tub area was not being used so it was converted into a makeup vanity area. This was a full gut renovation, all tiles were removed. New floor to ceiling faux carrara porcelain 12x24 tiles were installed. Marble hexagon mosaic tiles were installed on the shower floor and a sliding glass shower door replaced the dated swinging door. A shower grab bar was added for safety. Lighting was amplified with new ceiling recessed LED damp-rated lighting as well as new pendant lights flanking the vanity mirror.
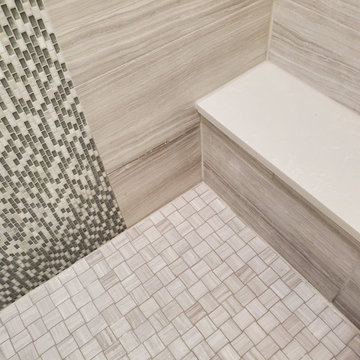
A combination of basket weave tile on the shower floor, horizontal stria 12x24 tile on the walls, and a veritcal strip of mini glass and carrara mosaic make a great statement in the new custom shower.
Ванная комната с серыми фасадами и душем с раздвижными дверями – фото дизайна интерьера
8