Ванная комната с серым полом и синей столешницей – фото дизайна интерьера
Сортировать:
Бюджет
Сортировать:Популярное за сегодня
81 - 100 из 301 фото
1 из 3
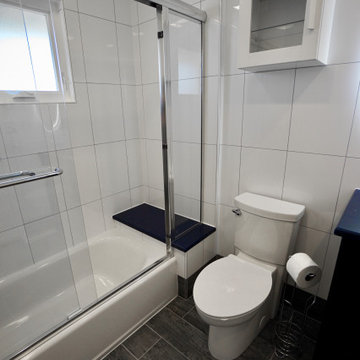
Источник вдохновения для домашнего уюта: маленькая главная ванная комната в современном стиле с фасадами в стиле шейкер, черными фасадами, ванной в нише, душем над ванной, унитазом-моноблоком, белой плиткой, керамической плиткой, белыми стенами, полом из керамической плитки, врезной раковиной, столешницей из кварцита, серым полом, душем с раздвижными дверями, синей столешницей, сиденьем для душа, тумбой под одну раковину и напольной тумбой для на участке и в саду
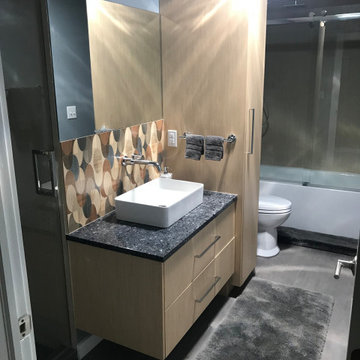
This busy household with 3 teens required a bathroom suitable for their growing teens, with a fun modern feel including a tub and separate shower. We converted a hall closet into a new 3x3 shower, removed an existing long vanity to add much needed linen storage and a floating vanity with drawer storage. Warm grays and soft off-white tones add contrast and a subtle pop of color is provided by the blue Quartz countertop and decorative retro mod tile. Both shower and tub areas have the Kohler shower columns with rain head and hand shower features. This bathroom had no exterior windows so a new Solatube was added which provides excellent bright, natural light to the space.
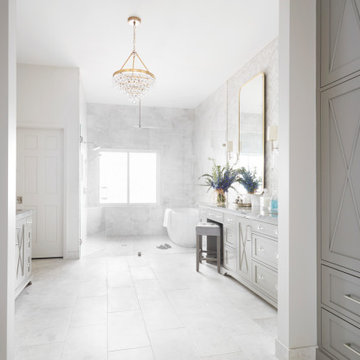
Originally designed as a series of separate spaces that included a tub area, shower and walk-in closet, this transitional master bath was re-imagined as a light and bright space with an open layout and more than a bit of design dazzle.
The large cabinets positioned at the entrance provide a secondary closet to the one located in the master bedroom and serve to visually frame the elegant view from the entry.
Shades of grey, blue, and taupe, set against a backdrop of clean white walls, trim and ceiling, add character and interest. The grey dolomite marble flooring leads the eye toward the wet room on the far end of the bath, where the basket weave floor tile adds textural interest. A white freestanding tub tucked neatly to the side is perfect for a leisurely soak. Centered in the space, a large window looks out onto an interior courtyard. The expansive glass shower wall takes advantage of the window allowing an abundant influx of natural light.
The Blues quartzite countertops offer hints of blue, while the cabinetry, neither grey nor blue, but rather a blue-grey-taupe hue, was chosen to tie the finishes together. An X motif in the vanity adds a simple visual element that echoes the herringbone pattern in the backsplash tile above it. The plush vanity stool continues the blue-grey palette.
Moments of gold on the light fixtures and mirror frames provide pop. Glass beads drip from the statement making chandelier in the center of the space and glittery crystal knobs adorn the cabinetry. all elements that imbue this clean-lined bath a glamorous vibe.
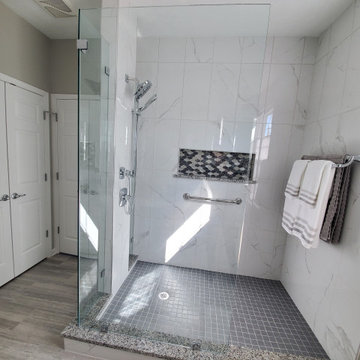
Where this shower is now use to sit an enclosed tub and where we added the double french doors for a large linen closet use to be the shower. As we get older its harder to get in and out tubs and large showers are preferred. We designed this shower to maximize the space and get the most natural light in the room.
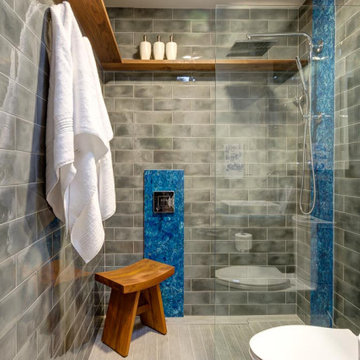
Пример оригинального дизайна: маленькая ванная комната в стиле фьюжн с фасадами цвета дерева среднего тона, душем без бортиков, серой плиткой, серыми стенами, душевой кабиной, серым полом, открытым душем и синей столешницей для на участке и в саду

A small guest bath in this Lakewood mid century was updated to be much more user friendly but remain true to the aesthetic of the home. A custom wall-hung walnut vanity with linear asymmetrical holly inlays sits beneath a custom blue concrete sinktop. The entire vanity wall and shower is tiled in a unique textured Porcelanosa tile in white.
Tim Gormley, TG Image
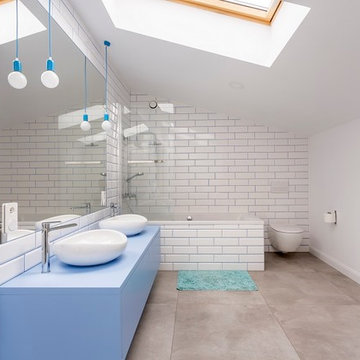
Идея дизайна: ванная комната в современном стиле с плоскими фасадами, синими фасадами, накладной ванной, душем над ванной, инсталляцией, белой плиткой, белыми стенами, настольной раковиной, серым полом и синей столешницей
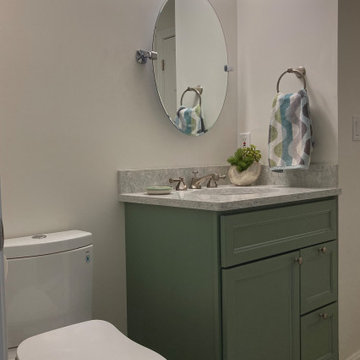
На фото: маленькая ванная комната в морском стиле с фасадами в стиле шейкер, белыми фасадами, душем в нише, полом из керамогранита, врезной раковиной, столешницей из искусственного кварца, душем с распашными дверями, синей столешницей, фартуком, тумбой под одну раковину, раздельным унитазом, плиткой кабанчик, серыми стенами, душевой кабиной, серым полом, напольной тумбой и зеленой плиткой для на участке и в саду с
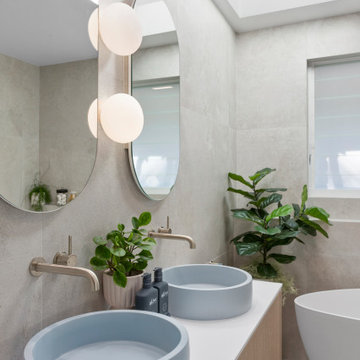
A combination of oak and pastel blue created a calming oasis. New Velux solar skylight and louvre window were installed to add ventilation and light.
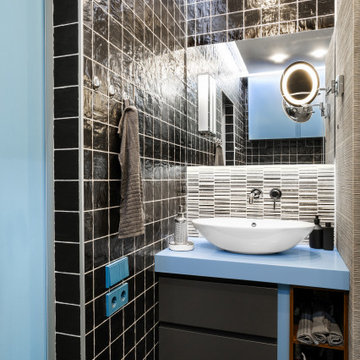
Стильный дизайн: ванная комната в современном стиле с плоскими фасадами, черными фасадами, черной плиткой, настольной раковиной, серым полом и синей столешницей - последний тренд
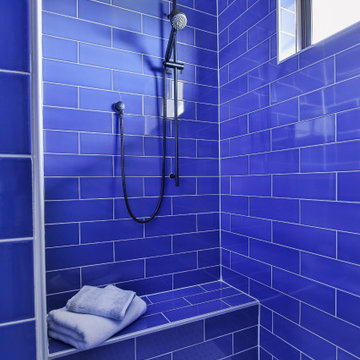
Bold, blue guest bathroom with painted built-in, furniture look vanity and cabinetry. The cerulean blue pairs with matte black plumbing, hardware and scones. Its unique, impactful hidden space within this modern lake house.
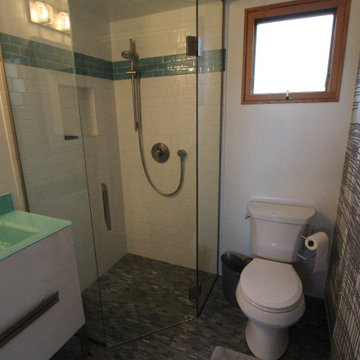
No curb corner shower, modern furniture vanity and compact water closet in the ADU bathroom. Flat curtains hide closet beyond.
На фото: маленькая ванная комната в стиле фьюжн с фасадами островного типа, белыми фасадами, угловым душем, раздельным унитазом, белой плиткой, керамогранитной плиткой, желтыми стенами, мраморным полом, душевой кабиной, консольной раковиной, стеклянной столешницей, серым полом, душем с распашными дверями и синей столешницей для на участке и в саду с
На фото: маленькая ванная комната в стиле фьюжн с фасадами островного типа, белыми фасадами, угловым душем, раздельным унитазом, белой плиткой, керамогранитной плиткой, желтыми стенами, мраморным полом, душевой кабиной, консольной раковиной, стеклянной столешницей, серым полом, душем с распашными дверями и синей столешницей для на участке и в саду с
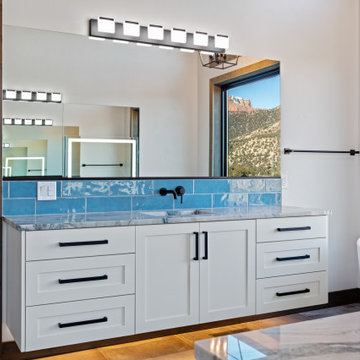
Идея дизайна: главный совмещенный санузел в современном стиле с фасадами в стиле шейкер, белыми фасадами, отдельно стоящей ванной, двойным душем, унитазом-моноблоком, синей плиткой, белыми стенами, полом из керамогранита, врезной раковиной, столешницей из кварцита, серым полом, душем с распашными дверями, синей столешницей, тумбой под две раковины, подвесной тумбой и потолком из вагонки
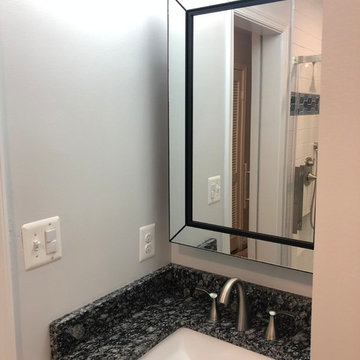
Granite blue countertops with under mount white sink and wide spread faucet. Shaker style 30" Vanity. Surface mount medicine cabinet. Concrete style floor tile.
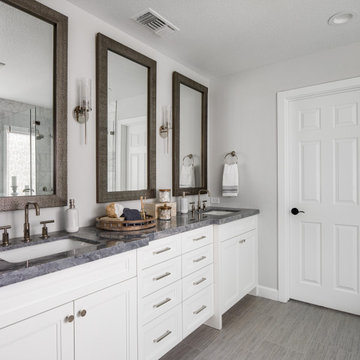
design by: Kennedy Cole Interior Design
build by: Well Done
photos by: Chad Mellon
На фото: главная ванная комната среднего размера в стиле неоклассика (современная классика) с фасадами в стиле шейкер, белыми фасадами, угловым душем, унитазом-моноблоком, белой плиткой, мраморной плиткой, белыми стенами, полом из керамогранита, врезной раковиной, мраморной столешницей, серым полом, душем с распашными дверями, синей столешницей, сиденьем для душа, тумбой под две раковины и встроенной тумбой
На фото: главная ванная комната среднего размера в стиле неоклассика (современная классика) с фасадами в стиле шейкер, белыми фасадами, угловым душем, унитазом-моноблоком, белой плиткой, мраморной плиткой, белыми стенами, полом из керамогранита, врезной раковиной, мраморной столешницей, серым полом, душем с распашными дверями, синей столешницей, сиденьем для душа, тумбой под две раковины и встроенной тумбой
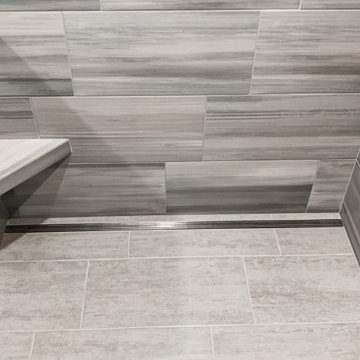
Updated Contemporary Master Bathroom, a small space making a big statement. This bathroom boasts style with linear gray tiles, white shaker cabinets and cool blue accents found in the Cambria-Waterford counter top and MSI-Grigio Lagoon mosaic. The Clean lines and modern tiles mixed with traditional hardware accents give this master bath a luxurious and minimalistic feel. This new sanctuary will offer function and relaxation on a daily basis for the client.
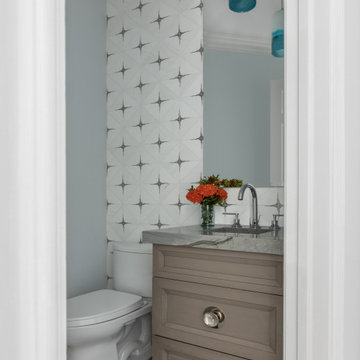
Источник вдохновения для домашнего уюта: маленькая ванная комната в морском стиле с фасадами с утопленной филенкой, серыми фасадами, раздельным унитазом, белой плиткой, плиткой мозаикой, синими стенами, полом из керамогранита, врезной раковиной, столешницей из кварцита, серым полом, синей столешницей, тумбой под одну раковину и встроенной тумбой для на участке и в саду
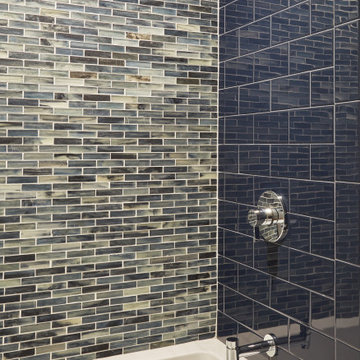
Источник вдохновения для домашнего уюта: детская ванная комната среднего размера с фасадами с утопленной филенкой, белыми фасадами, ванной в нише, душем над ванной, раздельным унитазом, синей плиткой, стеклянной плиткой, серыми стенами, полом из керамогранита, врезной раковиной, столешницей из искусственного кварца, серым полом, шторкой для ванной, синей столешницей, нишей, тумбой под одну раковину и встроенной тумбой
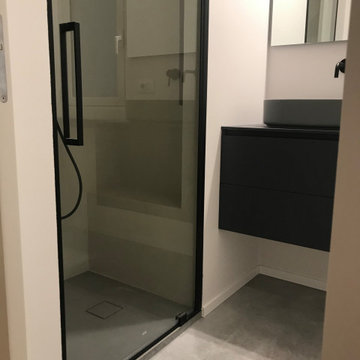
Источник вдохновения для домашнего уюта: ванная комната в стиле модернизм с плоскими фасадами, душем в нише, раздельным унитазом, белыми стенами, полом из керамогранита, душевой кабиной, настольной раковиной, столешницей из искусственного камня, серым полом, душем с распашными дверями, синей столешницей, сиденьем для душа, тумбой под одну раковину и подвесной тумбой
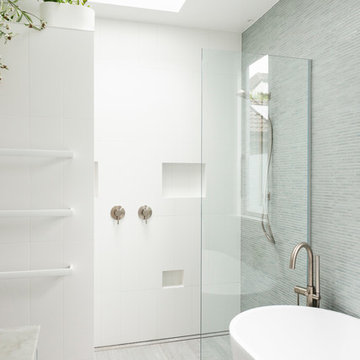
Helen Bankers
Идея дизайна: главная ванная комната среднего размера в современном стиле с фасадами островного типа, синими фасадами, отдельно стоящей ванной, двойным душем, унитазом-моноблоком, белой плиткой, керамической плиткой, белыми стенами, полом из керамогранита, врезной раковиной, столешницей из искусственного кварца, серым полом, открытым душем и синей столешницей
Идея дизайна: главная ванная комната среднего размера в современном стиле с фасадами островного типа, синими фасадами, отдельно стоящей ванной, двойным душем, унитазом-моноблоком, белой плиткой, керамической плиткой, белыми стенами, полом из керамогранита, врезной раковиной, столешницей из искусственного кварца, серым полом, открытым душем и синей столешницей
Ванная комната с серым полом и синей столешницей – фото дизайна интерьера
5