Ванная комната с серой плиткой и встроенной тумбой – фото дизайна интерьера
Сортировать:
Бюджет
Сортировать:Популярное за сегодня
161 - 180 из 11 471 фото
1 из 3
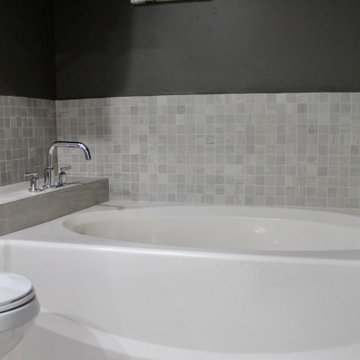
This bathroom was the final space to be designed for this client by me. We did space planning and furniture when they first moved in, a couple years later we did a full kitchen remodel and now we finally did the bathroom. This wasn't a full remodel so we kept some of the items that were in good condition and updated the rest. First thing we focused on was the shower, with some existing functional problems we made sure the incorporate storage and a bench for this walk in shower. That allowed space for bottles and a seat. With the existing vanity cabinet and counter tops staying I wanted to coordinate the dark counter with adding some dark elements elsewhere to tie they in together. We did a dark charcoal hex shower floor and also used that tile in the back of the niches. Since the shower was a dark place we added a light in shower and used a much lighter tile on the wall and bench. this tile was carried into the rest of the bathroom on the floor and the smaller version for the tub surround in a 2"x2" mosaic. The wall color before was dark and client loved it so we did a new dark grey but brightened the space with a white ceiling. New chrome faucets throughout to give a reflective element. This bathroom truly feels more relaxing for a bath or a quick shower!

Источник вдохновения для домашнего уюта: детская ванная комната среднего размера в стиле фьюжн с плоскими фасадами, фасадами цвета дерева среднего тона, ванной в нише, душем над ванной, серой плиткой, керамогранитной плиткой, бежевыми стенами, полом из керамогранита, врезной раковиной, столешницей из гранита, шторкой для ванной, черной столешницей, тумбой под одну раковину и встроенной тумбой

The stunning master bath remodel includes a large frameless glass shower, elegant freestanding tub and separate custom vanities making it the perfect combination of style and relaxation for this young family.

The footprint of this bathroom remained true to its original form. Finishes were updated with a focus on staying true to the original craftsman aesthetic of this Sears Kit Home. This pull and replace bathroom remodel was designed and built by Meadowlark Design + Build in Ann Arbor, Michigan. Photography by Sean Carter.
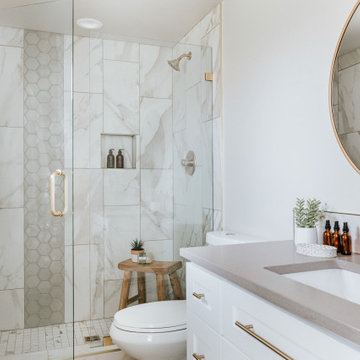
Свежая идея для дизайна: ванная комната среднего размера в стиле неоклассика (современная классика) с фасадами в стиле шейкер, белыми фасадами, душем в нише, раздельным унитазом, серой плиткой, серыми стенами, душевой кабиной, врезной раковиной, душем с распашными дверями, серой столешницей, тумбой под одну раковину и встроенной тумбой - отличное фото интерьера

The master bath design created for this Yardley, PA home is a dream come true. Every detail of this design combines to create a space that is highly function and stylish, while also feeling like a relaxing retreat from daily life. The combination of a Victoria + Albert freestanding tub with the Isenberg waterfall tub filler faucet is sure to be a favorite spot for a soothing stress reliever. If you prefer to relax in the shower, the large, walk-in shower has everything you need. The frameless glass door leads into a large, corner shower complete with MSI hexagonal mosaic shower floor, recessed storage niche, and corner shelf. The highlight of this shower is the Toto Connelly shower plumbing including body sprays, rainfall and handheld showerheads, and a thermostatic shower. The Toto Drake II toilet sits in a separate toilet compartment with a frosted glass pocket door. The DuraSupreme vanity with Avery panel door in caraway on cherry with a charcoal glaze has ample storage. It is complemented by Top Knobs hardware, a Silestone Ocean Jasper eased edge countertop, and two sinks with two-handled faucets. Above the vanity are Dainolite pendant lights, plus a Robern lift-up medicine cabinet with lights, a defogger, and a magnifying mirror. This amazing bath design is sure to be the highlight of this Yardley, PA home.
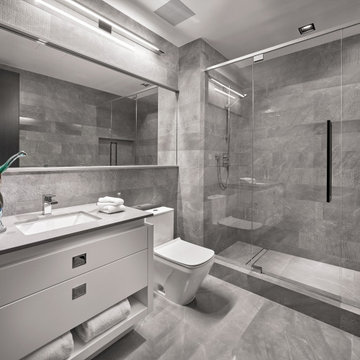
Свежая идея для дизайна: ванная комната в современном стиле с плоскими фасадами, серыми фасадами, душем в нише, серой плиткой, душевой кабиной, врезной раковиной, серым полом, серой столешницей, тумбой под одну раковину и встроенной тумбой - отличное фото интерьера
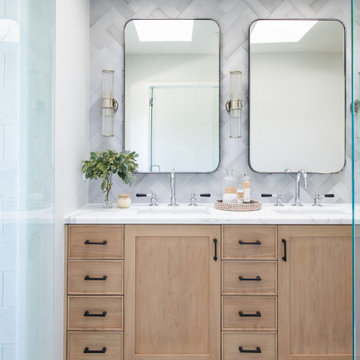
На фото: большая ванная комната в стиле неоклассика (современная классика) с фасадами в стиле шейкер, светлыми деревянными фасадами, серой плиткой, серыми стенами, душевой кабиной, врезной раковиной, разноцветным полом, серой столешницей, тумбой под две раковины и встроенной тумбой с
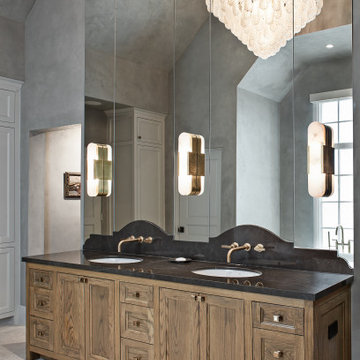
Источник вдохновения для домашнего уюта: большая главная ванная комната в стиле неоклассика (современная классика) с фасадами с утопленной филенкой, фасадами цвета дерева среднего тона, серой плиткой, полом из керамогранита, врезной раковиной, серым полом, черной столешницей, тумбой под две раковины и встроенной тумбой
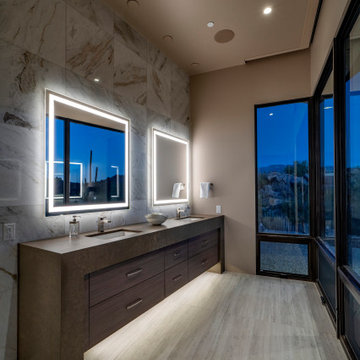
Стильный дизайн: большая главная ванная комната в современном стиле с плоскими фасадами, фасадами цвета дерева среднего тона, коричневой плиткой, серой плиткой, серыми стенами, врезной раковиной, бежевым полом, коричневой столешницей, тумбой под две раковины и встроенной тумбой - последний тренд
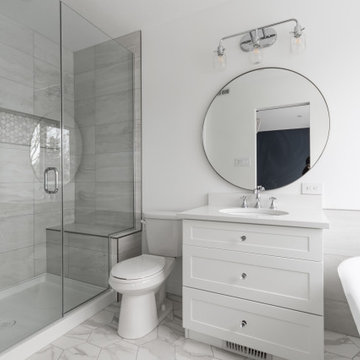
This Infill home is in one of Regina’s oldest neighbourhoods. It was extremely important to both the client and ourselves to respect the character of the neighbourhood. We came up with a design that both respected the heritage as well as provide a much needed upgrade and modernization for the homeowner. The interior is inspired by a mixture of modern farmhouse and South African. The barn-style doors in the kitchen leading to the mudroom, as well as the doors in the master suite leading into the ensuite, were repurposed from the home that was previously on the lot.
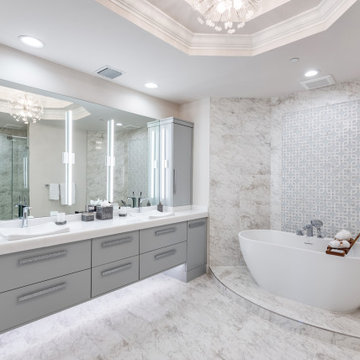
Источник вдохновения для домашнего уюта: ванная комната в современном стиле с плоскими фасадами, серыми фасадами, отдельно стоящей ванной, серой плиткой, накладной раковиной, серым полом, белой столешницей, тумбой под две раковины, встроенной тумбой и многоуровневым потолком

Во время разработки проекта встал вопрос о том, какой материал можно использовать кроме плитки, после чего дизайнером было предложено разбавить серый интерьер натуральным теплым деревом, которое с легкостью переносит влажность. Конечно же, это дерево - тик. В результате, пол и стена напротив входа были выполнены в этом материале. В соответствии с концепцией гостиной, мы сочетали его с серым материалом: плиткой под камень; а зону ванной выделили иной плиткой затейливой формы.

The goal of this bath was to create a spa-like feel. Opting for the dominant color of white accented by sage green contributed to the successful outcome. A 54” white vanity with double sinks topped with Carrera marble continued the monochromatic color scheme. The Eva collection of Moen brand fixtures in a brushed nickel finish were selected for the faucet, towel ring, paper holder, and towel bars. Double bands of glass mosaic tile and niche backing accented the 3x6 Brennero Carrera tile on the shower walls. A Moentrol valve faucet was installed in the shower in order to have force and flow balance.

Muted tones of gray and white mix throughout this bathroom, offering a soothing vibe to all who enter. The modern mosaic floor - in a contrasting basket weave - adds a funky edge to the simple gray and white contrasting sub way tiles that line the shower. Subtle details can be found throughout this space, that all play together to create a seamless, cool design.
Erika Barczak, By Design Interiors, Inc.
Photo Credit: Michael Kaskel www.kaskelphoto.com
Builder: Roy Van Den Heuvel, Brand R Construction
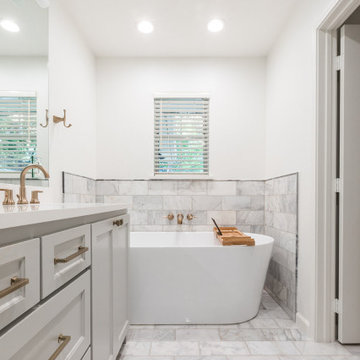
На фото: главная ванная комната среднего размера в стиле неоклассика (современная классика) с фасадами в стиле шейкер, серыми фасадами, отдельно стоящей ванной, серой плиткой, серыми стенами, столешницей из искусственного кварца, белой столешницей, сиденьем для душа, тумбой под две раковины и встроенной тумбой с
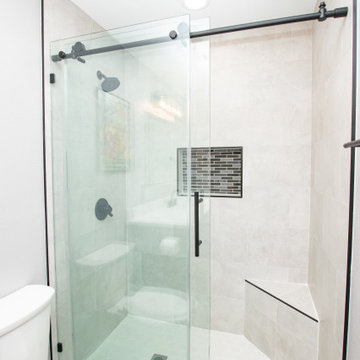
Идея дизайна: главная ванная комната среднего размера в современном стиле с фасадами в стиле шейкер, черными фасадами, душем в нише, раздельным унитазом, серой плиткой, керамогранитной плиткой, серыми стенами, полом из керамогранита, врезной раковиной, столешницей из искусственного кварца, серым полом, душем с раздвижными дверями, белой столешницей, нишей, тумбой под одну раковину и встроенной тумбой

This bathroom was designed for specifically for my clients’ overnight guests.
My clients felt their previous bathroom was too light and sparse looking and asked for a more intimate and moodier look.
The mirror, tapware and bathroom fixtures have all been chosen for their soft gradual curves which create a flow on effect to each other, even the tiles were chosen for their flowy patterns. The smoked bronze lighting, door hardware, including doorstops were specified to work with the gun metal tapware.
A 2-metre row of deep storage drawers’ float above the floor, these are stained in a custom inky blue colour – the interiors are done in Indian Ink Melamine. The existing entrance door has also been stained in the same dark blue timber stain to give a continuous and purposeful look to the room.
A moody and textural material pallet was specified, this made up of dark burnished metal look porcelain tiles, a lighter grey rock salt porcelain tile which were specified to flow from the hallway into the bathroom and up the back wall.
A wall has been designed to divide the toilet and the vanity and create a more private area for the toilet so its dominance in the room is minimised - the focal areas are the large shower at the end of the room bath and vanity.
The freestanding bath has its own tumbled natural limestone stone wall with a long-recessed shelving niche behind the bath - smooth tiles for the internal surrounds which are mitred to the rough outer tiles all carefully planned to ensure the best and most practical solution was achieved. The vanity top is also a feature element, made in Bengal black stone with specially designed grooves creating a rock edge.
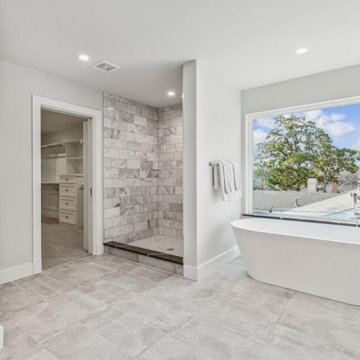
Источник вдохновения для домашнего уюта: большой главный совмещенный санузел в современном стиле с фасадами с декоративным кантом, белыми фасадами, отдельно стоящей ванной, душем в нише, раздельным унитазом, серой плиткой, керамогранитной плиткой, белыми стенами, полом из керамогранита, врезной раковиной, мраморной столешницей, серым полом, открытым душем, белой столешницей, тумбой под две раковины и встроенной тумбой
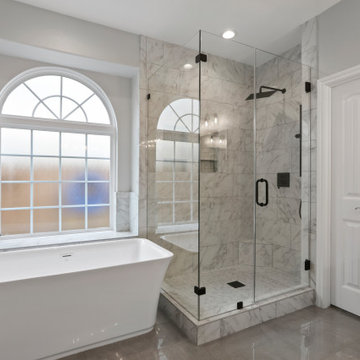
The Master was remodeled giving the space a fresh, crisp, and clean vibe. The shower was enlarged slightly. New Jetta Cosmo tub installed with Delta plumbing fixtures throughout. 3CM Quartz Shadow Storm Vanity countertops. Marble Obsession MB20 Arabescato on Walls and MB22 Grigo on the floors. SW 7757 High Reflective White Paint for Cabinets and SW 7015 Repose Grey for the walls.
Ванная комната с серой плиткой и встроенной тумбой – фото дизайна интерьера
9