Ванная комната с серой плиткой и раковиной с несколькими смесителями – фото дизайна интерьера
Сортировать:
Бюджет
Сортировать:Популярное за сегодня
161 - 180 из 1 985 фото
1 из 3
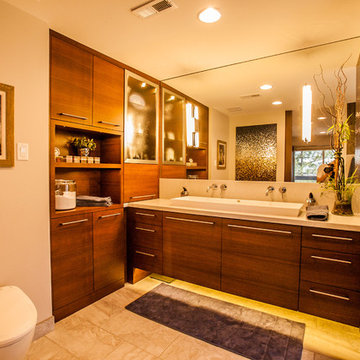
Complete transformation of kitchen, Living room, Master Suite (Bathroom, Walk in closet & bedroom with walk out) Laundry nook, and 2 cozy rooms!
With a collaborative approach we were able to remove the main bearing wall separating the kitchen from the magnificent views afforded by the main living space. Using extremely heavy steel beams we kept the ceiling height at full capacity and without the need for unsightly drops in the smooth ceiling. This modern kitchen is both functional and serves as sculpture in a house filled with fine art.
Such an amazing home!

Источник вдохновения для домашнего уюта: главная ванная комната среднего размера в стиле неоклассика (современная классика) с плоскими фасадами, серыми фасадами, душем в нише, унитазом-моноблоком, серой плиткой, керамической плиткой, белыми стенами, полом из винила, раковиной с несколькими смесителями, столешницей из искусственного кварца, коричневым полом, душем с распашными дверями, белой столешницей, сиденьем для душа, тумбой под одну раковину, встроенной тумбой и сводчатым потолком
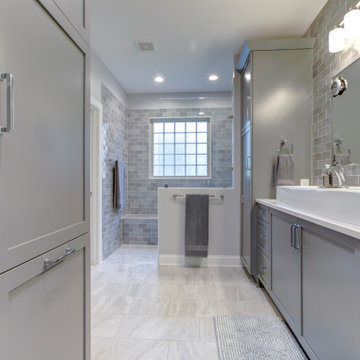
На фото: главная ванная комната с фасадами в стиле шейкер, серыми фасадами, серой плиткой, керамогранитной плиткой, раковиной с несколькими смесителями, столешницей из искусственного кварца, серым полом, открытым душем, белой столешницей, сиденьем для душа, тумбой под одну раковину и встроенной тумбой
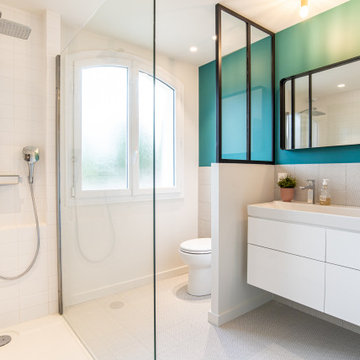
Источник вдохновения для домашнего уюта: ванная комната в современном стиле с плоскими фасадами, белыми фасадами, угловым душем, серой плиткой, зелеными стенами, раковиной с несколькими смесителями и серым полом
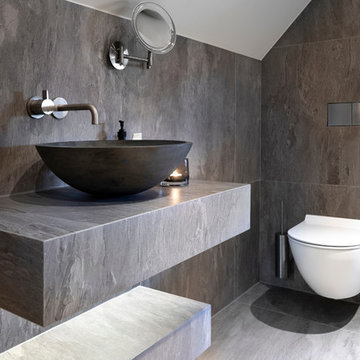
Stylish Shower room interior by Janey Butler Interiors in this Llama Group penthouse suite. With large format dark grey tiles, open shelving and walk in glass shower room. Before Images at the end of the album.
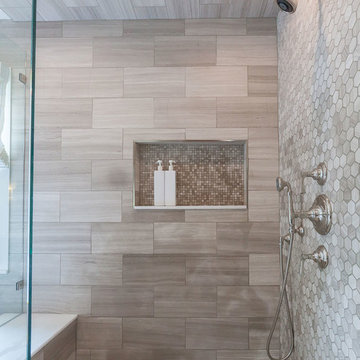
This lovely Thousand Oaks Master Bathroom features Athens Silver Cream tile used in different shapes and sizes to create interest. Marble slab installed on the vanity wall creates high impact with the clean lined medicine cabinets and unique wall sconces.
Distinctive Decor 2016. All Rights Reserved.
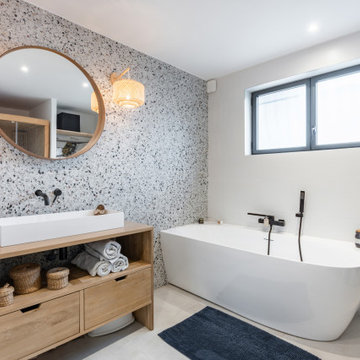
On oublie le style des années 80 pour passer sur une salle de bain entièrement rénové dans un style beaucoup plus actuel. Des lignes épurées qui sont accompagnées par des détails de textures et de matières.
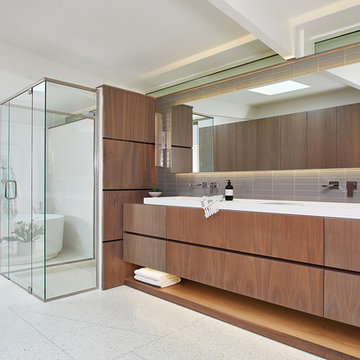
Свежая идея для дизайна: огромная главная ванная комната в стиле ретро с плоскими фасадами, отдельно стоящей ванной, душем без бортиков, серой плиткой, плиткой кабанчик, белыми стенами, бетонным полом, раковиной с несколькими смесителями, белым полом, душем с распашными дверями, темными деревянными фасадами и столешницей из дерева - отличное фото интерьера
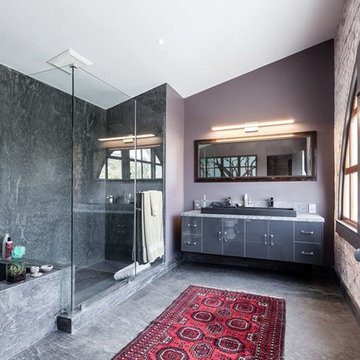
Patricia Chang
Свежая идея для дизайна: главная ванная комната среднего размера в стиле модернизм с плоскими фасадами, серыми фасадами, угловой ванной, угловым душем, серыми стенами, полом из сланца, раковиной с несколькими смесителями, столешницей из искусственного камня, серой плиткой, серым полом и душем с распашными дверями - отличное фото интерьера
Свежая идея для дизайна: главная ванная комната среднего размера в стиле модернизм с плоскими фасадами, серыми фасадами, угловой ванной, угловым душем, серыми стенами, полом из сланца, раковиной с несколькими смесителями, столешницей из искусственного камня, серой плиткой, серым полом и душем с распашными дверями - отличное фото интерьера
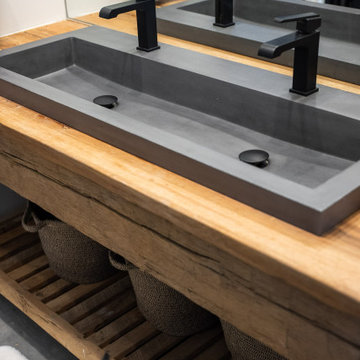
Nestled in a secluded mountaintop location is the captivating Contemporary Mountaintop Escape. Complementing its natural surroundings, the 2,955 square foot, four-bedroom, three-bathroom residence captures the panoramic view of the skyline and offers high-quality finishes with modern interior design.
The exterior features a timber frame porch, standing seam metal roof, custom chimney cap, Barnwood siding, and a glass garage door. Reclaimed timber derived from the homeowner’s family farmhouse is incorporated throughout the structure. It is decoratively used on the exterior as well as on the interior accent walls and ceiling beams. Other central interior elements include recessed lighting, flush baseboards, and caseless windows and doors. Hickory engineered flooring is displayed upstairs, and exposed concrete slab and foundation walls complement the downstairs decor.
The rustic and luxurious great room offers a wood-burning fireplace with an onsite extricated boulder hearth, reclaimed timber ceiling beams, a full reclaimed accent wall, and a charming stucco chimney. The main floor also exhibits a reclaimed, sliding barn door to enclose the in-home office space.
The kitchen is situated near the great room and is defined by stainless steel appliances that include a Thermador refrigerator/freezer, an induction range, and a coordinating farmhouse sink. Other standout features are leathered granite countertops, floating reclaimed timber shelves, and stunning ebony-colored drawers.
The home’s lower level provides ideal accommodations for hosting family and friends. It features a spacious living area with access to a multi-purpose mudroom complete with a kitchen. This level also includes two guest bedrooms, each with its own bathroom.
All bedrooms, including the master bedroom, have caseless windows and doors, floating reclaimed shelves, and flush baseboards. The master bathroom showcases a modern floating vanity with boulder vessel sinks, wall-mounted faucets, and large format floor tile.

Talk about your small spaces. In this case we had to squeeze a full bath into a powder room-sized room of only 5’ x 7’. The ceiling height also comes into play sloping downward from 90” to 71” under the roof of a second floor dormer in this Cape-style home.
We stripped the room bare and scrutinized how we could minimize the visual impact of each necessary bathroom utility. The bathroom was transitioning along with its occupant from young boy to teenager. The existing bathtub and shower curtain by far took up the most visual space within the room. Eliminating the tub and introducing a curbless shower with sliding glass shower doors greatly enlarged the room. Now that the floor seamlessly flows through out the room it magically feels larger. We further enhanced this concept with a floating vanity. Although a bit smaller than before, it along with the new wall-mounted medicine cabinet sufficiently handles all storage needs. We chose a comfort height toilet with a short tank so that we could extend the wood countertop completely across the sink wall. The longer countertop creates opportunity for decorative effects while creating the illusion of a larger space. Floating shelves to the right of the vanity house more nooks for storage and hide a pop-out electrical outlet.
The clefted slate target wall in the shower sets up the modern yet rustic aesthetic of this bathroom, further enhanced by a chipped high gloss stone floor and wire brushed wood countertop. I think it is the style and placement of the wall sconces (rated for wet environments) that really make this space unique. White ceiling tile keeps the shower area functional while allowing us to extend the white along the rest of the ceiling and partially down the sink wall – again a room-expanding trick.
This is a small room that makes a big splash!
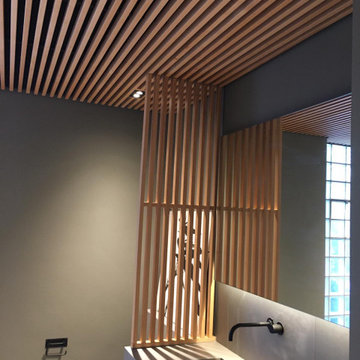
Projekt Umsetzung und Fotos Firma Krüger, Buchholz
Идея дизайна: большая ванная комната в стиле модернизм с плоскими фасадами, светлыми деревянными фасадами, душем без бортиков, инсталляцией, серой плиткой, керамической плиткой, серыми стенами, полом из керамической плитки, душевой кабиной, раковиной с несколькими смесителями, столешницей из плитки, серым полом, открытым душем и серой столешницей
Идея дизайна: большая ванная комната в стиле модернизм с плоскими фасадами, светлыми деревянными фасадами, душем без бортиков, инсталляцией, серой плиткой, керамической плиткой, серыми стенами, полом из керамической плитки, душевой кабиной, раковиной с несколькими смесителями, столешницей из плитки, серым полом, открытым душем и серой столешницей
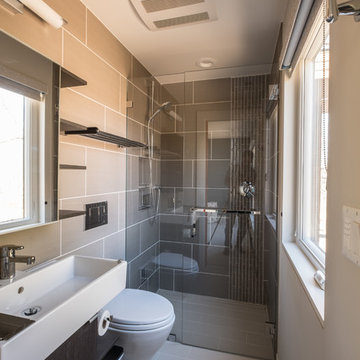
Идея дизайна: маленькая ванная комната в современном стиле с плоскими фасадами, темными деревянными фасадами, душем в нише, инсталляцией, бежевыми стенами, полом из керамогранита, душевой кабиной, раковиной с несколькими смесителями, бежевым полом, душем с распашными дверями, серой плиткой и керамогранитной плиткой для на участке и в саду
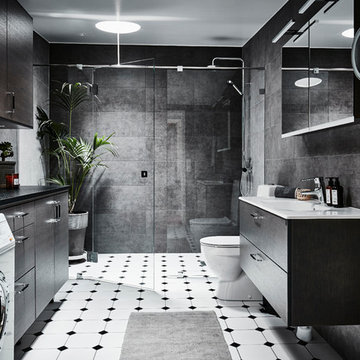
Anders Bergstedt
Пример оригинального дизайна: ванная комната среднего размера со стиральной машиной в современном стиле с плоскими фасадами, фасадами цвета дерева среднего тона, унитазом-моноблоком, серой плиткой, керамической плиткой, полом из керамической плитки, душевой кабиной, раковиной с несколькими смесителями, столешницей из ламината, душем с распашными дверями, душем в нише, серыми стенами и белым полом
Пример оригинального дизайна: ванная комната среднего размера со стиральной машиной в современном стиле с плоскими фасадами, фасадами цвета дерева среднего тона, унитазом-моноблоком, серой плиткой, керамической плиткой, полом из керамической плитки, душевой кабиной, раковиной с несколькими смесителями, столешницей из ламината, душем с распашными дверями, душем в нише, серыми стенами и белым полом
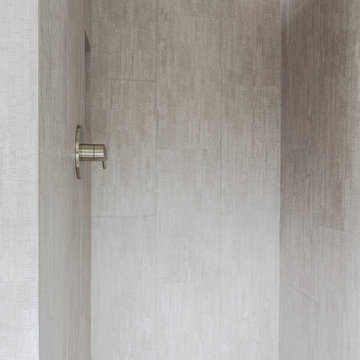
Sara Essex Bradley
Пример оригинального дизайна: ванная комната среднего размера в стиле модернизм с плоскими фасадами, темными деревянными фасадами, душем в нише, раздельным унитазом, серой плиткой, керамической плиткой, серыми стенами, полом из галечной плитки, душевой кабиной, раковиной с несколькими смесителями и столешницей из плитки
Пример оригинального дизайна: ванная комната среднего размера в стиле модернизм с плоскими фасадами, темными деревянными фасадами, душем в нише, раздельным унитазом, серой плиткой, керамической плиткой, серыми стенами, полом из галечной плитки, душевой кабиной, раковиной с несколькими смесителями и столешницей из плитки
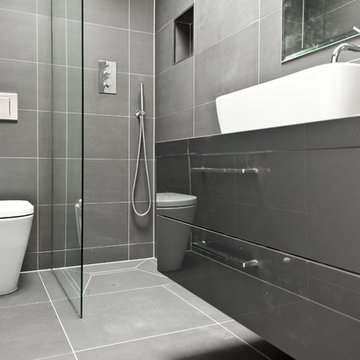
Our remit was to transform this apartment from an unloved and tired state into a light, bright modern family home with natural flooring and walls, yet bold statement kitchen and bathroom. The owners were very design focused and required an extremely high quality finish.

Remodel bathroom with matching wood for doors, cabinet and shelving.
Accent two tone wall tile
https://ZenArchitect.com
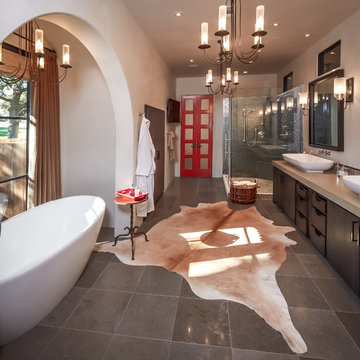
photos by Steve Chenn
Свежая идея для дизайна: главная ванная комната среднего размера в стиле фьюжн с раковиной с несколькими смесителями, плоскими фасадами, темными деревянными фасадами, отдельно стоящей ванной, серым полом, душем в нише, серой плиткой, плиткой мозаикой, белыми стенами, полом из керамической плитки, столешницей из искусственного кварца и душем с распашными дверями - отличное фото интерьера
Свежая идея для дизайна: главная ванная комната среднего размера в стиле фьюжн с раковиной с несколькими смесителями, плоскими фасадами, темными деревянными фасадами, отдельно стоящей ванной, серым полом, душем в нише, серой плиткой, плиткой мозаикой, белыми стенами, полом из керамической плитки, столешницей из искусственного кварца и душем с распашными дверями - отличное фото интерьера
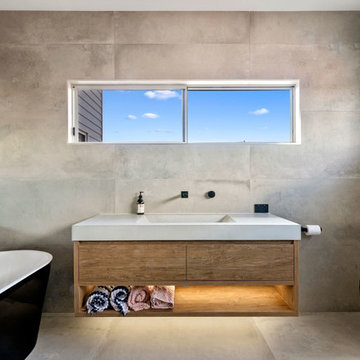
Cade Mooney
На фото: ванная комната в современном стиле с серой плиткой, раковиной с несколькими смесителями, столешницей из бетона, плоскими фасадами, фасадами цвета дерева среднего тона, отдельно стоящей ванной, серыми стенами, серым полом и серой столешницей
На фото: ванная комната в современном стиле с серой плиткой, раковиной с несколькими смесителями, столешницей из бетона, плоскими фасадами, фасадами цвета дерева среднего тона, отдельно стоящей ванной, серыми стенами, серым полом и серой столешницей
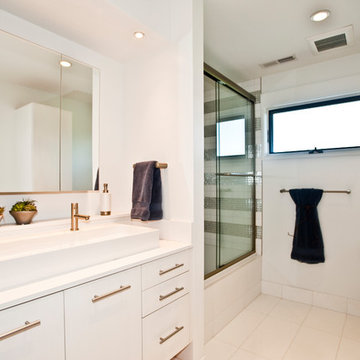
South Bozeman Tri-level Renovation - Vessel Trough Sink
* Penny Lane Home Builders Design
* Ted Hanson Construction
* Lynn Donaldson Photography
* Interior finishes: Earth Elements
Ванная комната с серой плиткой и раковиной с несколькими смесителями – фото дизайна интерьера
9