Ванная комната с серой плиткой и полом из галечной плитки – фото дизайна интерьера
Сортировать:
Бюджет
Сортировать:Популярное за сегодня
61 - 80 из 934 фото
1 из 3
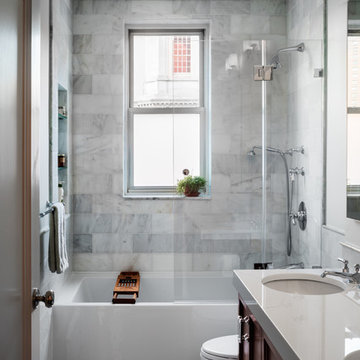
Свежая идея для дизайна: ванная комната в классическом стиле с фасадами с утопленной филенкой, темными деревянными фасадами, ванной в нише, душем над ванной, серой плиткой, белой плиткой, белыми стенами, полом из галечной плитки, врезной раковиной, серым полом, открытым душем и белой столешницей - отличное фото интерьера

Graham Gaunt
На фото: маленькая ванная комната в современном стиле с открытыми фасадами, серой плиткой, серыми стенами, настольной раковиной, столешницей из дерева, разноцветным полом, открытым душем, коричневой столешницей, открытым душем, полом из галечной плитки и душевой кабиной для на участке и в саду с
На фото: маленькая ванная комната в современном стиле с открытыми фасадами, серой плиткой, серыми стенами, настольной раковиной, столешницей из дерева, разноцветным полом, открытым душем, коричневой столешницей, открытым душем, полом из галечной плитки и душевой кабиной для на участке и в саду с

Photos courtesy of Jesse Young Property and Real Estate Photography
На фото: большая главная ванная комната в современном стиле с плоскими фасадами, фасадами цвета дерева среднего тона, отдельно стоящей ванной, открытым душем, раздельным унитазом, серой плиткой, керамической плиткой, синими стенами, полом из галечной плитки, врезной раковиной, столешницей из искусственного кварца, разноцветным полом и открытым душем
На фото: большая главная ванная комната в современном стиле с плоскими фасадами, фасадами цвета дерева среднего тона, отдельно стоящей ванной, открытым душем, раздельным унитазом, серой плиткой, керамической плиткой, синими стенами, полом из галечной плитки, врезной раковиной, столешницей из искусственного кварца, разноцветным полом и открытым душем
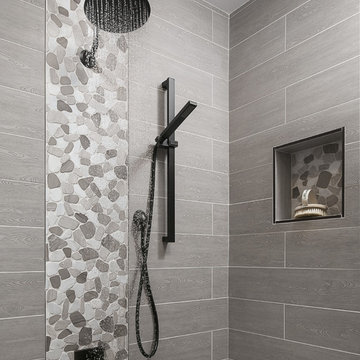
The tub and shower panel were removed to create a space to roll into and transfer onto a seated corner chair supported by grab bars.
Источник вдохновения для домашнего уюта: маленькая ванная комната в стиле неоклассика (современная классика) с унитазом-моноблоком, серой плиткой, белыми стенами, полом из галечной плитки, душевой кабиной, фасадами с декоративным кантом, белыми фасадами, душем в нише, керамогранитной плиткой, врезной раковиной, столешницей из искусственного кварца, серым полом и открытым душем для на участке и в саду
Источник вдохновения для домашнего уюта: маленькая ванная комната в стиле неоклассика (современная классика) с унитазом-моноблоком, серой плиткой, белыми стенами, полом из галечной плитки, душевой кабиной, фасадами с декоративным кантом, белыми фасадами, душем в нише, керамогранитной плиткой, врезной раковиной, столешницей из искусственного кварца, серым полом и открытым душем для на участке и в саду

Down-to-studs remodel and second floor addition. The original house was a simple plain ranch house with a layout that didn’t function well for the family. We changed the house to a contemporary Mediterranean with an eclectic mix of details. Space was limited by City Planning requirements so an important aspect of the design was to optimize every bit of space, both inside and outside. The living space extends out to functional places in the back and front yards: a private shaded back yard and a sunny seating area in the front yard off the kitchen where neighbors can easily mingle with the family. A Japanese bath off the master bedroom upstairs overlooks a private roof deck which is screened from neighbors’ views by a trellis with plants growing from planter boxes and with lanterns hanging from a trellis above.
Photography by Kurt Manley.
https://saikleyarchitects.com/portfolio/modern-mediterranean/

Main Floor Photography
На фото: ванная комната среднего размера в стиле неоклассика (современная классика) с врезной раковиной, открытым душем, серой плиткой, керамогранитной плиткой, полом из галечной плитки, бежевыми стенами и открытым душем с
На фото: ванная комната среднего размера в стиле неоклассика (современная классика) с врезной раковиной, открытым душем, серой плиткой, керамогранитной плиткой, полом из галечной плитки, бежевыми стенами и открытым душем с
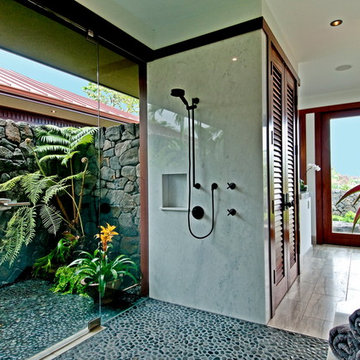
Пример оригинального дизайна: ванная комната в морском стиле с серой плиткой, полом из галечной плитки и душем без бортиков
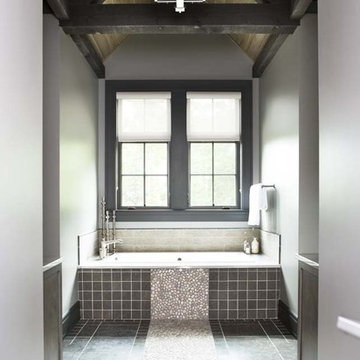
The design of this refined mountain home is rooted in its natural surroundings. Boasting a color palette of subtle earthy grays and browns, the home is filled with natural textures balanced with sophisticated finishes and fixtures. The open floorplan ensures visibility throughout the home, preserving the fantastic views from all angles. Furnishings are of clean lines with comfortable, textured fabrics. Contemporary accents are paired with vintage and rustic accessories.
To achieve the LEED for Homes Silver rating, the home includes such green features as solar thermal water heating, solar shading, low-e clad windows, Energy Star appliances, and native plant and wildlife habitat.
All photos taken by Rachael Boling Photography

Oversized shower enclosure with Pental river rock shower pan.
На фото: большая главная ванная комната в современном стиле с плоскими фасадами, фасадами цвета дерева среднего тона, отдельно стоящей ванной, двойным душем, серой плиткой, серыми стенами, полом из галечной плитки, врезной раковиной, столешницей из гранита, разноцветным полом, душем с распашными дверями, серой столешницей, сиденьем для душа, тумбой под две раковины и встроенной тумбой с
На фото: большая главная ванная комната в современном стиле с плоскими фасадами, фасадами цвета дерева среднего тона, отдельно стоящей ванной, двойным душем, серой плиткой, серыми стенами, полом из галечной плитки, врезной раковиной, столешницей из гранита, разноцветным полом, душем с распашными дверями, серой столешницей, сиденьем для душа, тумбой под две раковины и встроенной тумбой с
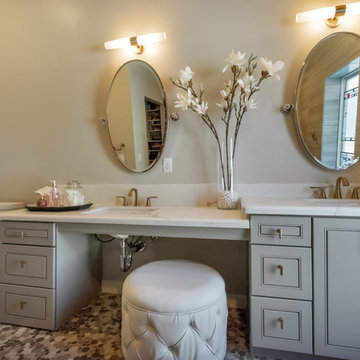
The Master Bathroom is a true beauty with flat pebble flooring throughout, zero threshold walk-in shower with pony wall and glass. Floor to ceiling tile complemented with Luxe Gold fixtures. The wheel chair friendly grey vanity was then complete with Nouveau Calcatta white quartz countertops adjustable mirrors and complete with the Luxe Gold hardware and faucets to match the shower fixtures.
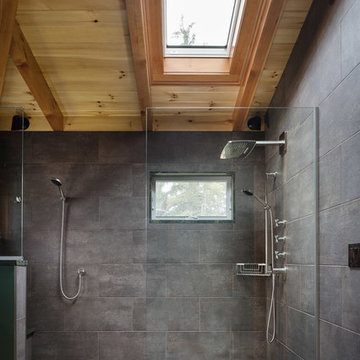
Stina Booth
Источник вдохновения для домашнего уюта: главная ванная комната среднего размера в стиле рустика с открытым душем, серой плиткой, плиткой из сланца, серыми стенами, полом из галечной плитки и открытым душем
Источник вдохновения для домашнего уюта: главная ванная комната среднего размера в стиле рустика с открытым душем, серой плиткой, плиткой из сланца, серыми стенами, полом из галечной плитки и открытым душем
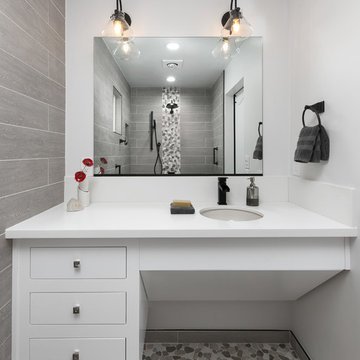
The custom vanity is designed to allow a user to roll close to the sink. Side drawers added to the side for convenient storage.
Источник вдохновения для домашнего уюта: маленькая ванная комната в стиле неоклассика (современная классика) с фасадами с декоративным кантом, белыми фасадами, душем в нише, серой плиткой, керамогранитной плиткой, белыми стенами, полом из галечной плитки, душевой кабиной, врезной раковиной, столешницей из искусственного кварца, серым полом и открытым душем для на участке и в саду
Источник вдохновения для домашнего уюта: маленькая ванная комната в стиле неоклассика (современная классика) с фасадами с декоративным кантом, белыми фасадами, душем в нише, серой плиткой, керамогранитной плиткой, белыми стенами, полом из галечной плитки, душевой кабиной, врезной раковиной, столешницей из искусственного кварца, серым полом и открытым душем для на участке и в саду

Идея дизайна: главная ванная комната среднего размера в стиле модернизм с плоскими фасадами, фасадами цвета дерева среднего тона, открытым душем, серой плиткой, керамогранитной плиткой, серыми стенами, полом из галечной плитки, столешницей из искусственного кварца и открытым душем
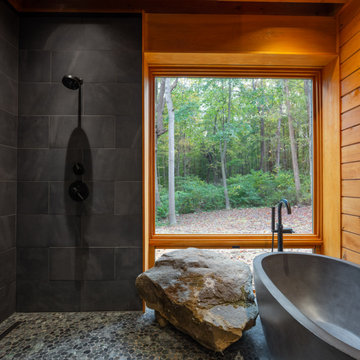
geothermal, green design, Marvin windows, polished concrete, sustainable design, timber frame
Источник вдохновения для домашнего уюта: большая главная ванная комната в стиле рустика с отдельно стоящей ванной, душевой комнатой, серой плиткой, плиткой из сланца, полом из галечной плитки, серым полом и открытым душем
Источник вдохновения для домашнего уюта: большая главная ванная комната в стиле рустика с отдельно стоящей ванной, душевой комнатой, серой плиткой, плиткой из сланца, полом из галечной плитки, серым полом и открытым душем
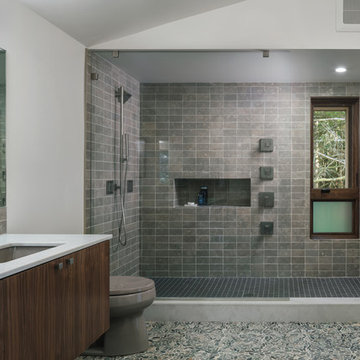
Guest Bathroom
На фото: главная ванная комната в современном стиле с плоскими фасадами, фасадами цвета дерева среднего тона, открытым душем, серой плиткой, белыми стенами, полом из галечной плитки, врезной раковиной, разноцветным полом, открытым душем и белой столешницей
На фото: главная ванная комната в современном стиле с плоскими фасадами, фасадами цвета дерева среднего тона, открытым душем, серой плиткой, белыми стенами, полом из галечной плитки, врезной раковиной, разноцветным полом, открытым душем и белой столешницей
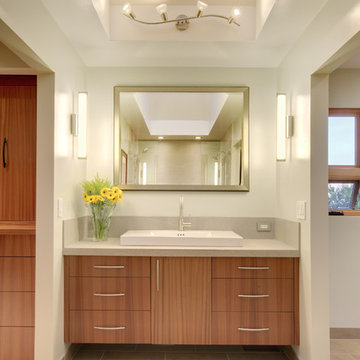
Tom Marks Photography
Идея дизайна: большая главная ванная комната в стиле модернизм с настольной раковиной, плоскими фасадами, фасадами цвета дерева среднего тона, столешницей из плитки, двойным душем, серой плиткой, каменной плиткой и полом из галечной плитки
Идея дизайна: большая главная ванная комната в стиле модернизм с настольной раковиной, плоскими фасадами, фасадами цвета дерева среднего тона, столешницей из плитки, двойным душем, серой плиткой, каменной плиткой и полом из галечной плитки
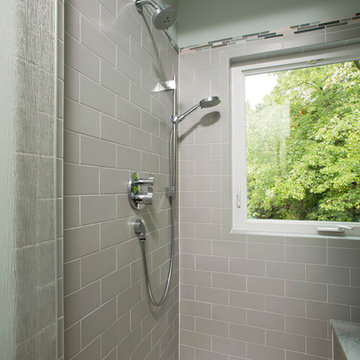
This large stand up shower is finished in gray subway tile and rounded pebble flooring. Multiple shower heads and bench seating provide added luxury. A large window cut into the wall brightens the space and adds a natural appeal.

Photography by William Quarles
Идея дизайна: большая главная ванная комната в классическом стиле с отдельно стоящей ванной, каменной плиткой, полом из галечной плитки, фасадами с декоративным кантом, бежевыми фасадами, угловым душем, серой плиткой, бежевыми стенами, столешницей из искусственного кварца, серым полом и белой столешницей
Идея дизайна: большая главная ванная комната в классическом стиле с отдельно стоящей ванной, каменной плиткой, полом из галечной плитки, фасадами с декоративным кантом, бежевыми фасадами, угловым душем, серой плиткой, бежевыми стенами, столешницей из искусственного кварца, серым полом и белой столешницей
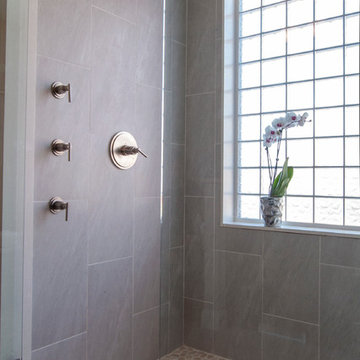
Designed to stay clutter free, the shower features a built in recessed niche & a large bench seat, to organize the homeowners shower products. The two person shower outfitted with 3 showering components, encourages shared time. Showering configurations invite the owners to enjoy personalized spa settings together, including a ceiling mounted rain shower head, & a multi- functional shower head and handheld with a pivot for precise positioning.
Vertical wall tiles mixed with blue glass mosaic tiles create visual interest. The pebble floor not only feels amazing underfoot but adds an unexpected twist to this modern downtown retreat.
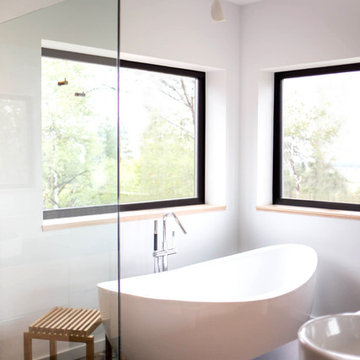
A free-standing modern tub with stainless steel faucet surrounded by large fixed windows with a panoramic view of the Bitterroot Valley. The glass shower surround allows for the Valley's light to touch every corner of the rustic-modern bathroom.
Ванная комната с серой плиткой и полом из галечной плитки – фото дизайна интерьера
4