Ванная комната с серой плиткой и оранжевым полом – фото дизайна интерьера
Сортировать:
Бюджет
Сортировать:Популярное за сегодня
41 - 55 из 55 фото
1 из 3
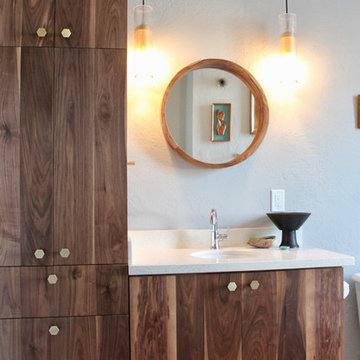
This loft was in need of a mid century modern face lift. In such an open living floor plan on multiple levels, storage was something that was lacking in the kitchen and the bathrooms. We expanded the kitchen in include a large center island with trash can/recycles drawers and a hidden microwave shelf. The previous pantry was a just a closet with some shelves that were clearly not being utilized. So bye bye to the closet with cramped corners and we welcomed a proper designed pantry cabinet. Featuring pull out drawers, shelves and tall space for brooms so the living level had these items available where my client's needed them the most. A custom blue wave paint job was existing and we wanted to coordinate with that in the new, double sized kitchen. Custom designed walnut cabinets were a big feature to this mid century modern design. We used brass handles in a hex shape for added mid century feeling without being too over the top. A blue long hex backsplash tile finished off the mid century feel and added a little color between the white quartz counters and walnut cabinets. The two bathrooms we wanted to keep in the same style so we went with walnut cabinets in there and used the same countertops as the kitchen. The shower tiles we wanted a little texture. Accent tiles in the niches and soft lighting with a touch of brass. This was all a huge improvement to the previous tiles that were hanging on for dear life in the master bath! These were some of my favorite clients to work with and I know they are already enjoying these new home!
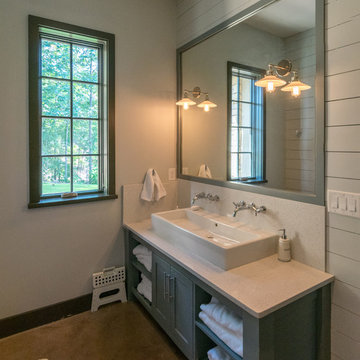
Camp style bathroom with a shared sink basin and towel storage and a nickel joint wall
Стильный дизайн: детская ванная комната среднего размера в стиле кантри с фасадами в стиле шейкер, зелеными фасадами, открытым душем, унитазом-моноблоком, серой плиткой, керамогранитной плиткой, зелеными стенами, бетонным полом, раковиной с несколькими смесителями, столешницей из искусственного кварца, оранжевым полом и душем с распашными дверями - последний тренд
Стильный дизайн: детская ванная комната среднего размера в стиле кантри с фасадами в стиле шейкер, зелеными фасадами, открытым душем, унитазом-моноблоком, серой плиткой, керамогранитной плиткой, зелеными стенами, бетонным полом, раковиной с несколькими смесителями, столешницей из искусственного кварца, оранжевым полом и душем с распашными дверями - последний тренд
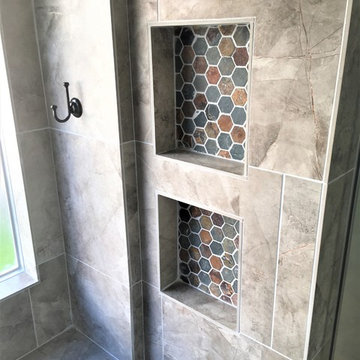
Свежая идея для дизайна: главная ванная комната среднего размера в современном стиле с фасадами в стиле шейкер, серыми фасадами, угловым душем, серой плиткой, серыми стенами, полом из терракотовой плитки, врезной раковиной, столешницей из гранита, оранжевым полом и душем с распашными дверями - отличное фото интерьера
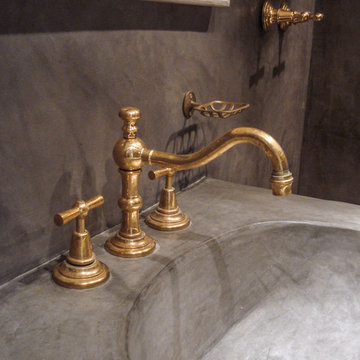
La robinetterie, fabriquée en France, a été spécialement créée pour ce projet. Elle est en finition laiton brut.
Стильный дизайн: ванная комната среднего размера в стиле ретро с душем без бортиков, серыми стенами, полом из терракотовой плитки, душевой кабиной, открытыми фасадами, серыми фасадами, инсталляцией, серой плиткой, монолитной раковиной, столешницей из бетона, оранжевым полом, открытым душем и серой столешницей - последний тренд
Стильный дизайн: ванная комната среднего размера в стиле ретро с душем без бортиков, серыми стенами, полом из терракотовой плитки, душевой кабиной, открытыми фасадами, серыми фасадами, инсталляцией, серой плиткой, монолитной раковиной, столешницей из бетона, оранжевым полом, открытым душем и серой столешницей - последний тренд
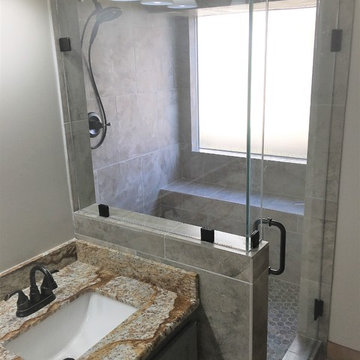
Пример оригинального дизайна: главная ванная комната среднего размера в современном стиле с фасадами в стиле шейкер, серыми фасадами, угловым душем, серой плиткой, серыми стенами, полом из терракотовой плитки, врезной раковиной, столешницей из гранита, оранжевым полом и душем с распашными дверями
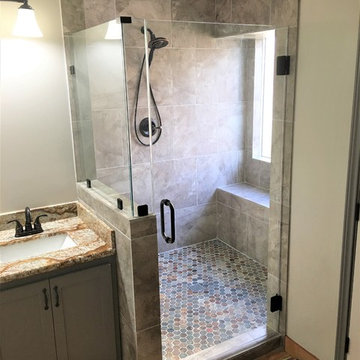
Источник вдохновения для домашнего уюта: главная ванная комната среднего размера в современном стиле с фасадами в стиле шейкер, серыми фасадами, угловым душем, серой плиткой, серыми стенами, полом из терракотовой плитки, врезной раковиной, столешницей из гранита, оранжевым полом и душем с распашными дверями
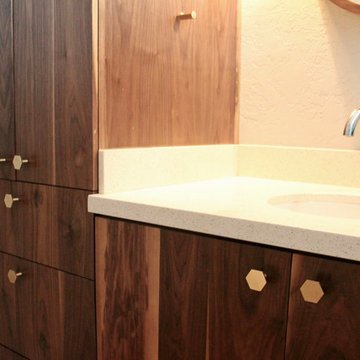
This loft was in need of a mid century modern face lift. In such an open living floor plan on multiple levels, storage was something that was lacking in the kitchen and the bathrooms. We expanded the kitchen in include a large center island with trash can/recycles drawers and a hidden microwave shelf. The previous pantry was a just a closet with some shelves that were clearly not being utilized. So bye bye to the closet with cramped corners and we welcomed a proper designed pantry cabinet. Featuring pull out drawers, shelves and tall space for brooms so the living level had these items available where my client's needed them the most. A custom blue wave paint job was existing and we wanted to coordinate with that in the new, double sized kitchen. Custom designed walnut cabinets were a big feature to this mid century modern design. We used brass handles in a hex shape for added mid century feeling without being too over the top. A blue long hex backsplash tile finished off the mid century feel and added a little color between the white quartz counters and walnut cabinets. The two bathrooms we wanted to keep in the same style so we went with walnut cabinets in there and used the same countertops as the kitchen. The shower tiles we wanted a little texture. Accent tiles in the niches and soft lighting with a touch of brass. This was all a huge improvement to the previous tiles that were hanging on for dear life in the master bath! These were some of my favorite clients to work with and I know they are already enjoying these new home!
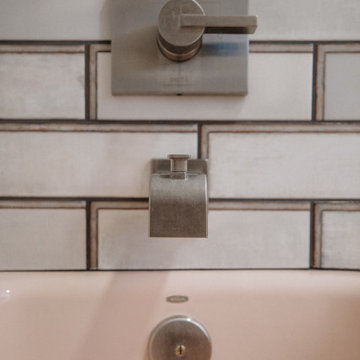
Mix the original, pink sinks with an updated style.
На фото: маленькая главная ванная комната в современном стиле с темными деревянными фасадами, ванной в нише, душем над ванной, унитазом-моноблоком, серой плиткой, белыми стенами, полом из терракотовой плитки, врезной раковиной, оранжевым полом, шторкой для ванной, белой столешницей, нишей, тумбой под две раковины и встроенной тумбой для на участке и в саду с
На фото: маленькая главная ванная комната в современном стиле с темными деревянными фасадами, ванной в нише, душем над ванной, унитазом-моноблоком, серой плиткой, белыми стенами, полом из терракотовой плитки, врезной раковиной, оранжевым полом, шторкой для ванной, белой столешницей, нишей, тумбой под две раковины и встроенной тумбой для на участке и в саду с
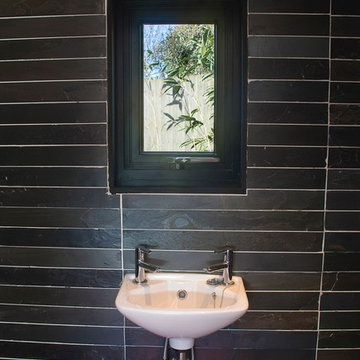
Идея дизайна: ванная комната в стиле модернизм с серой плиткой и оранжевым полом
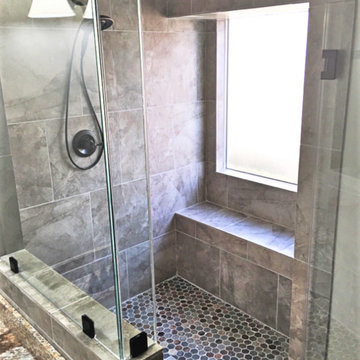
Источник вдохновения для домашнего уюта: главная ванная комната среднего размера в современном стиле с фасадами в стиле шейкер, серыми фасадами, угловым душем, серой плиткой, серыми стенами, полом из терракотовой плитки, врезной раковиной, столешницей из гранита, оранжевым полом и душем с распашными дверями
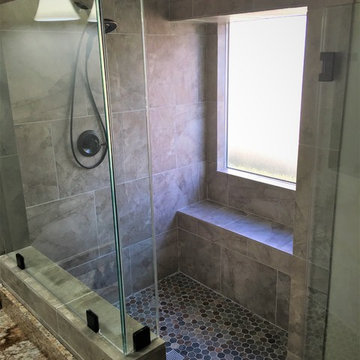
Пример оригинального дизайна: главная ванная комната среднего размера в современном стиле с фасадами в стиле шейкер, серыми фасадами, угловым душем, серой плиткой, серыми стенами, полом из терракотовой плитки, врезной раковиной, столешницей из гранита, оранжевым полом и душем с распашными дверями
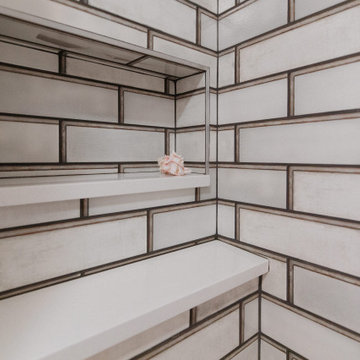
Mix the original, pink sinks with an updated style.
Пример оригинального дизайна: маленькая главная ванная комната в современном стиле с темными деревянными фасадами, ванной в нише, душем над ванной, унитазом-моноблоком, серой плиткой, белыми стенами, полом из терракотовой плитки, врезной раковиной, оранжевым полом, шторкой для ванной, белой столешницей, нишей, тумбой под две раковины и встроенной тумбой для на участке и в саду
Пример оригинального дизайна: маленькая главная ванная комната в современном стиле с темными деревянными фасадами, ванной в нише, душем над ванной, унитазом-моноблоком, серой плиткой, белыми стенами, полом из терракотовой плитки, врезной раковиной, оранжевым полом, шторкой для ванной, белой столешницей, нишей, тумбой под две раковины и встроенной тумбой для на участке и в саду
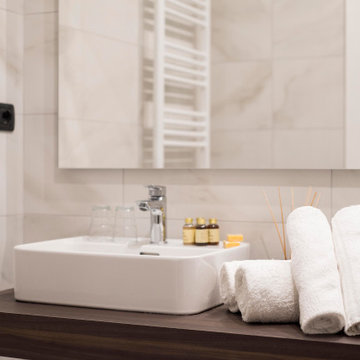
Pareti affrescate e soffitto con tele decorate per questa suite realizzata in un palazzo storico del centro storico di Salerno
Стильный дизайн: большая ванная комната в классическом стиле с коричневыми фасадами, серой плиткой, керамогранитной плиткой, разноцветными стенами, полом из терракотовой плитки, душевой кабиной, настольной раковиной, столешницей из ламината, оранжевым полом, коричневой столешницей, тумбой под одну раковину, подвесной тумбой и обоями на стенах - последний тренд
Стильный дизайн: большая ванная комната в классическом стиле с коричневыми фасадами, серой плиткой, керамогранитной плиткой, разноцветными стенами, полом из терракотовой плитки, душевой кабиной, настольной раковиной, столешницей из ламината, оранжевым полом, коричневой столешницей, тумбой под одну раковину, подвесной тумбой и обоями на стенах - последний тренд
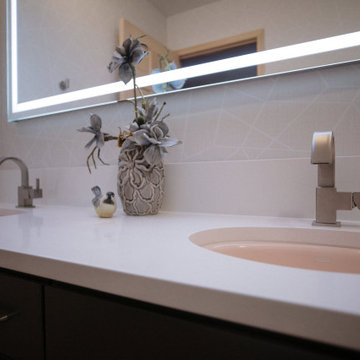
Mix the original, pink sinks with an updated style.
На фото: маленькая главная ванная комната в современном стиле с темными деревянными фасадами, ванной в нише, душем над ванной, унитазом-моноблоком, серой плиткой, белыми стенами, полом из терракотовой плитки, врезной раковиной, оранжевым полом, шторкой для ванной, белой столешницей, нишей, тумбой под две раковины и встроенной тумбой для на участке и в саду
На фото: маленькая главная ванная комната в современном стиле с темными деревянными фасадами, ванной в нише, душем над ванной, унитазом-моноблоком, серой плиткой, белыми стенами, полом из терракотовой плитки, врезной раковиной, оранжевым полом, шторкой для ванной, белой столешницей, нишей, тумбой под две раковины и встроенной тумбой для на участке и в саду
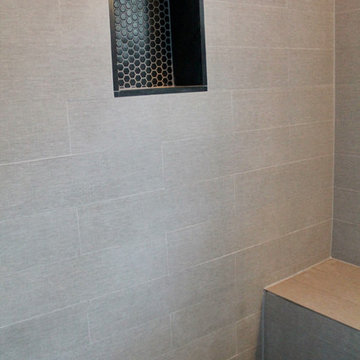
This loft was in need of a mid century modern face lift. In such an open living floor plan on multiple levels, storage was something that was lacking in the kitchen and the bathrooms. We expanded the kitchen in include a large center island with trash can/recycles drawers and a hidden microwave shelf. The previous pantry was a just a closet with some shelves that were clearly not being utilized. So bye bye to the closet with cramped corners and we welcomed a proper designed pantry cabinet. Featuring pull out drawers, shelves and tall space for brooms so the living level had these items available where my client's needed them the most. A custom blue wave paint job was existing and we wanted to coordinate with that in the new, double sized kitchen. Custom designed walnut cabinets were a big feature to this mid century modern design. We used brass handles in a hex shape for added mid century feeling without being too over the top. A blue long hex backsplash tile finished off the mid century feel and added a little color between the white quartz counters and walnut cabinets. The two bathrooms we wanted to keep in the same style so we went with walnut cabinets in there and used the same countertops as the kitchen. The shower tiles we wanted a little texture. Accent tiles in the niches and soft lighting with a touch of brass. This was all a huge improvement to the previous tiles that were hanging on for dear life in the master bath! These were some of my favorite clients to work with and I know they are already enjoying these new home!
Ванная комната с серой плиткой и оранжевым полом – фото дизайна интерьера
3