Ванная комната с серой плиткой и каменной плиткой – фото дизайна интерьера
Сортировать:
Бюджет
Сортировать:Популярное за сегодня
41 - 60 из 10 999 фото
1 из 3
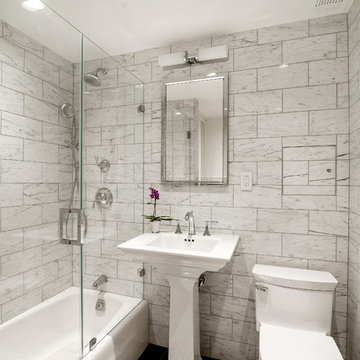
Photo of a traditional bathroom in New York City
Photo: Elizabeth Dooley
На фото: маленькая ванная комната в классическом стиле с ванной в нише, душем в нише, унитазом-моноблоком, серой плиткой, каменной плиткой, серыми стенами, душевой кабиной и раковиной с пьедесталом для на участке и в саду
На фото: маленькая ванная комната в классическом стиле с ванной в нише, душем в нише, унитазом-моноблоком, серой плиткой, каменной плиткой, серыми стенами, душевой кабиной и раковиной с пьедесталом для на участке и в саду
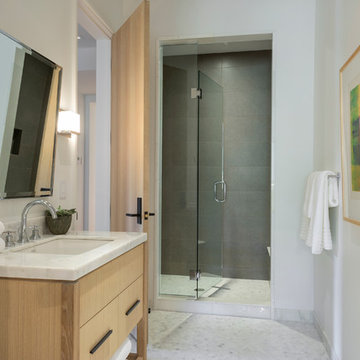
Builder: John Kraemer & Sons, Inc. - Architect: Charlie & Co. Design, Ltd. - Interior Design: Martha O’Hara Interiors - Photo: Spacecrafting Photography
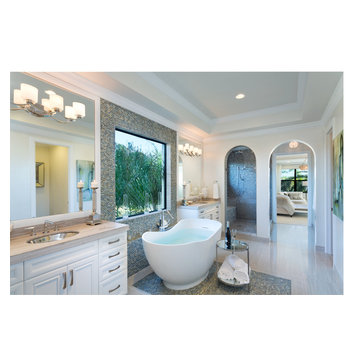
Свежая идея для дизайна: главная ванная комната в стиле фьюжн с фасадами с выступающей филенкой, белыми фасадами, отдельно стоящей ванной, угловым душем, унитазом-моноблоком, серой плиткой, каменной плиткой, серыми стенами, врезной раковиной и мраморной столешницей - отличное фото интерьера

Bathroom.
Идея дизайна: большая главная ванная комната в средиземноморском стиле с врезной раковиной, плоскими фасадами, темными деревянными фасадами, душем в нише, серой плиткой, каменной плиткой, белыми стенами, полом из керамогранита, столешницей из искусственного камня и окном
Идея дизайна: большая главная ванная комната в средиземноморском стиле с врезной раковиной, плоскими фасадами, темными деревянными фасадами, душем в нише, серой плиткой, каменной плиткой, белыми стенами, полом из керамогранита, столешницей из искусственного камня и окном

Photos by Kaity
Источник вдохновения для домашнего уюта: большая главная ванная комната в современном стиле с раковиной с несколькими смесителями, плоскими фасадами, белыми фасадами, отдельно стоящей ванной, каменной плиткой, белыми стенами, душем без бортиков, инсталляцией и серой плиткой
Источник вдохновения для домашнего уюта: большая главная ванная комната в современном стиле с раковиной с несколькими смесителями, плоскими фасадами, белыми фасадами, отдельно стоящей ванной, каменной плиткой, белыми стенами, душем без бортиков, инсталляцией и серой плиткой
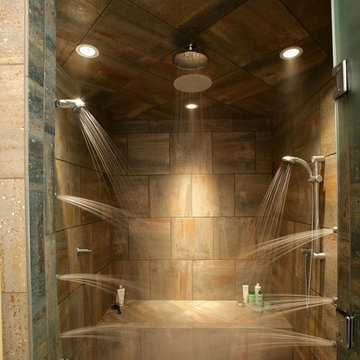
На фото: большая главная ванная комната в стиле кантри с отдельно стоящей ванной, душем в нише, бежевыми стенами, коричневой плиткой, серой плиткой, каменной плиткой и полом из галечной плитки
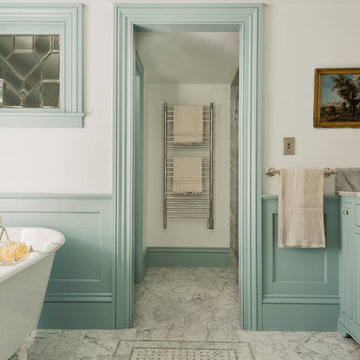
Photography by Michael J. Lee
Свежая идея для дизайна: главная ванная комната в викторианском стиле с врезной раковиной, фасадами с утопленной филенкой, синими фасадами, мраморной столешницей, ванной на ножках, душем в нише, серой плиткой, каменной плиткой, белыми стенами и мраморным полом - отличное фото интерьера
Свежая идея для дизайна: главная ванная комната в викторианском стиле с врезной раковиной, фасадами с утопленной филенкой, синими фасадами, мраморной столешницей, ванной на ножках, душем в нише, серой плиткой, каменной плиткой, белыми стенами и мраморным полом - отличное фото интерьера

Rising amidst the grand homes of North Howe Street, this stately house has more than 6,600 SF. In total, the home has seven bedrooms, six full bathrooms and three powder rooms. Designed with an extra-wide floor plan (21'-2"), achieved through side-yard relief, and an attached garage achieved through rear-yard relief, it is a truly unique home in a truly stunning environment.
The centerpiece of the home is its dramatic, 11-foot-diameter circular stair that ascends four floors from the lower level to the roof decks where panoramic windows (and views) infuse the staircase and lower levels with natural light. Public areas include classically-proportioned living and dining rooms, designed in an open-plan concept with architectural distinction enabling them to function individually. A gourmet, eat-in kitchen opens to the home's great room and rear gardens and is connected via its own staircase to the lower level family room, mud room and attached 2-1/2 car, heated garage.
The second floor is a dedicated master floor, accessed by the main stair or the home's elevator. Features include a groin-vaulted ceiling; attached sun-room; private balcony; lavishly appointed master bath; tremendous closet space, including a 120 SF walk-in closet, and; an en-suite office. Four family bedrooms and three bathrooms are located on the third floor.
This home was sold early in its construction process.
Nathan Kirkman
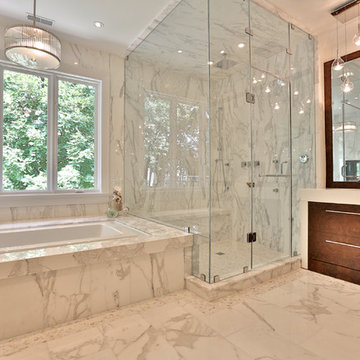
Designed by KMP interiors
На фото: большая главная ванная комната в современном стиле с плоскими фасадами, темными деревянными фасадами, накладной ванной, угловым душем, серой плиткой, белой плиткой, каменной плиткой, белыми стенами, мраморным полом, врезной раковиной, унитазом-моноблоком, столешницей из кварцита, белым полом и душем с распашными дверями
На фото: большая главная ванная комната в современном стиле с плоскими фасадами, темными деревянными фасадами, накладной ванной, угловым душем, серой плиткой, белой плиткой, каменной плиткой, белыми стенами, мраморным полом, врезной раковиной, унитазом-моноблоком, столешницей из кварцита, белым полом и душем с распашными дверями
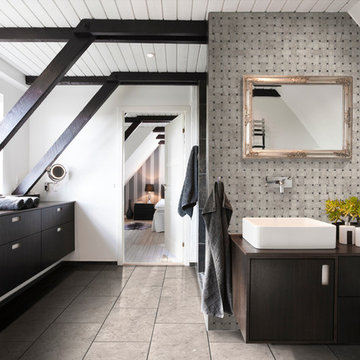
One of our most robust collections, Tundra Gray is lovely neutral marble available in various-sized floor and wall tiles, backsplashes, countertops, thresholds, moldings, and even hardscape pavers and pool copings.
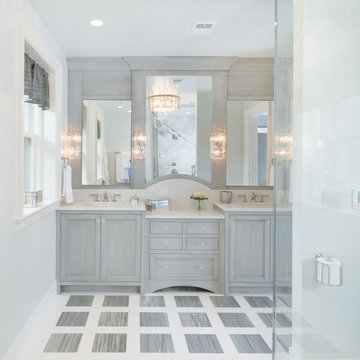
Matt Kocourek Photography
Идея дизайна: большая серо-белая ванная комната в стиле неоклассика (современная классика) с фасадами с утопленной филенкой, серыми фасадами, серыми стенами, врезной раковиной, столешницей из искусственного кварца, серой плиткой, каменной плиткой и мраморным полом
Идея дизайна: большая серо-белая ванная комната в стиле неоклассика (современная классика) с фасадами с утопленной филенкой, серыми фасадами, серыми стенами, врезной раковиной, столешницей из искусственного кварца, серой плиткой, каменной плиткой и мраморным полом

The first level bathroom includes a wood wall hung vanity bringing warmth to the space paired with calming natural stone bath and shower.
Photos by Eric Roth.
Construction by Ralph S. Osmond Company.
Green architecture by ZeroEnergy Design.
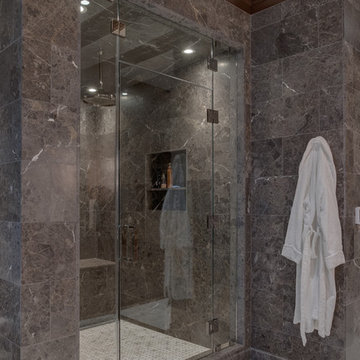
Weaver Images
Свежая идея для дизайна: большая главная ванная комната в классическом стиле с открытым душем, серой плиткой, врезной раковиной, каменной плиткой и мраморным полом - отличное фото интерьера
Свежая идея для дизайна: большая главная ванная комната в классическом стиле с открытым душем, серой плиткой, врезной раковиной, каменной плиткой и мраморным полом - отличное фото интерьера
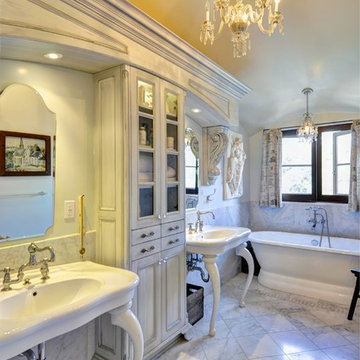
Пример оригинального дизайна: ванная комната в стиле рустика с раковиной с пьедесталом, фасадами с утопленной филенкой, искусственно-состаренными фасадами, отдельно стоящей ванной, двойным душем, унитазом-моноблоком, серой плиткой и каменной плиткой

The goal of this project was to upgrade the builder grade finishes and create an ergonomic space that had a contemporary feel. This bathroom transformed from a standard, builder grade bathroom to a contemporary urban oasis. This was one of my favorite projects, I know I say that about most of my projects but this one really took an amazing transformation. By removing the walls surrounding the shower and relocating the toilet it visually opened up the space. Creating a deeper shower allowed for the tub to be incorporated into the wet area. Adding a LED panel in the back of the shower gave the illusion of a depth and created a unique storage ledge. A custom vanity keeps a clean front with different storage options and linear limestone draws the eye towards the stacked stone accent wall.
Houzz Write Up: https://www.houzz.com/magazine/inside-houzz-a-chopped-up-bathroom-goes-streamlined-and-swank-stsetivw-vs~27263720
The layout of this bathroom was opened up to get rid of the hallway effect, being only 7 foot wide, this bathroom needed all the width it could muster. Using light flooring in the form of natural lime stone 12x24 tiles with a linear pattern, it really draws the eye down the length of the room which is what we needed. Then, breaking up the space a little with the stone pebble flooring in the shower, this client enjoyed his time living in Japan and wanted to incorporate some of the elements that he appreciated while living there. The dark stacked stone feature wall behind the tub is the perfect backdrop for the LED panel, giving the illusion of a window and also creates a cool storage shelf for the tub. A narrow, but tasteful, oval freestanding tub fit effortlessly in the back of the shower. With a sloped floor, ensuring no standing water either in the shower floor or behind the tub, every thought went into engineering this Atlanta bathroom to last the test of time. With now adequate space in the shower, there was space for adjacent shower heads controlled by Kohler digital valves. A hand wand was added for use and convenience of cleaning as well. On the vanity are semi-vessel sinks which give the appearance of vessel sinks, but with the added benefit of a deeper, rounded basin to avoid splashing. Wall mounted faucets add sophistication as well as less cleaning maintenance over time. The custom vanity is streamlined with drawers, doors and a pull out for a can or hamper.
A wonderful project and equally wonderful client. I really enjoyed working with this client and the creative direction of this project.
Brushed nickel shower head with digital shower valve, freestanding bathtub, curbless shower with hidden shower drain, flat pebble shower floor, shelf over tub with LED lighting, gray vanity with drawer fronts, white square ceramic sinks, wall mount faucets and lighting under vanity. Hidden Drain shower system. Atlanta Bathroom.

Photos by SpaceCrafting
Идея дизайна: ванная комната среднего размера в стиле неоклассика (современная классика) с настольной раковиной, светлыми деревянными фасадами, столешницей из плитки, открытым душем, раздельным унитазом, серой плиткой, каменной плиткой, серыми стенами, полом из керамической плитки, душевой кабиной, открытым душем и плоскими фасадами
Идея дизайна: ванная комната среднего размера в стиле неоклассика (современная классика) с настольной раковиной, светлыми деревянными фасадами, столешницей из плитки, открытым душем, раздельным унитазом, серой плиткой, каменной плиткой, серыми стенами, полом из керамической плитки, душевой кабиной, открытым душем и плоскими фасадами

Complete bath remodel. Carrera Marble on floors, countertops and walls. Cabinetry in dark brown stain. Bath tub removed to make room for walk-in shower with bench. Stone Creek Furniture
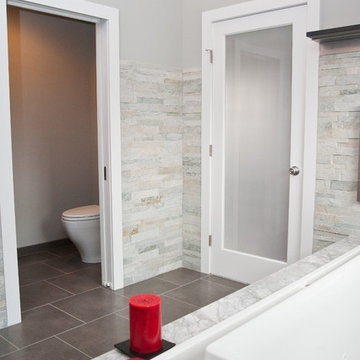
Project designed and developed by the Design Build Pros. Project managed and built by ProSkill Construction.
Источник вдохновения для домашнего уюта: большая главная ванная комната в современном стиле с фасадами в стиле шейкер, темными деревянными фасадами, накладной ванной, унитазом-моноблоком, серой плиткой, белой плиткой, каменной плиткой, серыми стенами, полом из керамической плитки, врезной раковиной и мраморной столешницей
Источник вдохновения для домашнего уюта: большая главная ванная комната в современном стиле с фасадами в стиле шейкер, темными деревянными фасадами, накладной ванной, унитазом-моноблоком, серой плиткой, белой плиткой, каменной плиткой, серыми стенами, полом из керамической плитки, врезной раковиной и мраморной столешницей
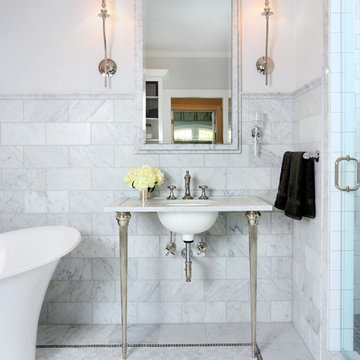
The sconce lighting in the master bathroom provides the ambient lighting the bathroom needed for the spa-like aesthetic it achieves.
Источник вдохновения для домашнего уюта: большая главная ванная комната в классическом стиле с раковиной с пьедесталом, отдельно стоящей ванной, угловым душем, серой плиткой, каменной плиткой и серыми стенами
Источник вдохновения для домашнего уюта: большая главная ванная комната в классическом стиле с раковиной с пьедесталом, отдельно стоящей ванной, угловым душем, серой плиткой, каменной плиткой и серыми стенами
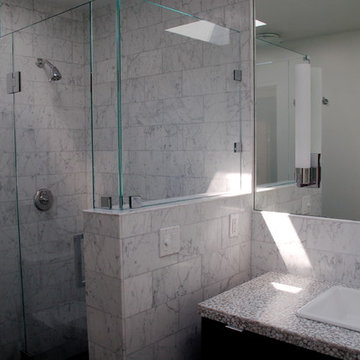
Rimless glass surround expose beautiful Carrera marble tiled shower and vanity surround.
Идея дизайна: главная ванная комната среднего размера в современном стиле с угловым душем, серой плиткой, каменной плиткой, серыми стенами, плоскими фасадами, темными деревянными фасадами, раздельным унитазом, накладной раковиной, столешницей из плитки и полом из керамической плитки
Идея дизайна: главная ванная комната среднего размера в современном стиле с угловым душем, серой плиткой, каменной плиткой, серыми стенами, плоскими фасадами, темными деревянными фасадами, раздельным унитазом, накладной раковиной, столешницей из плитки и полом из керамической плитки
Ванная комната с серой плиткой и каменной плиткой – фото дизайна интерьера
3