Ванная комната с серой плиткой и бетонным полом – фото дизайна интерьера
Сортировать:
Бюджет
Сортировать:Популярное за сегодня
241 - 260 из 1 760 фото
1 из 3
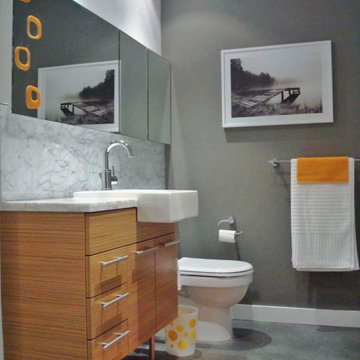
Create extra storage in small bathroom by adding a full length medicine cabinet as well as choosing a vanity that offers drawers for storage. And the vanity seems to take up less space because it's elevated; however, the leg support takes the weight off mounting on the thin drywall in condos.
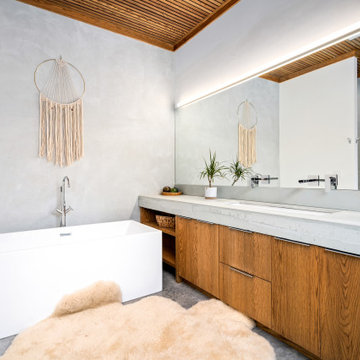
Design + Built + Curated by Steven Allen Designs 2021 - Custom Nouveau Bungalow Featuring Unique Stylistic Exterior Facade + Concrete Floors + Concrete Countertops + Concrete Plaster Walls + Custom White Oak & Lacquer Cabinets + Fine Interior Finishes + Multi-sliding Doors
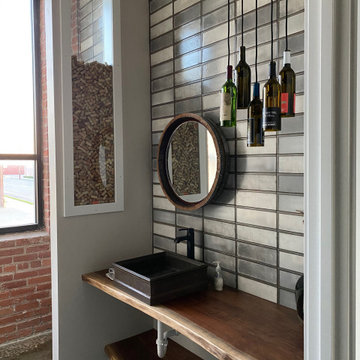
Artisan tile and artistic features in bath
Стильный дизайн: главная ванная комната среднего размера в стиле лофт с открытыми фасадами, темными деревянными фасадами, серой плиткой, цементной плиткой, серыми стенами, бетонным полом, столешницей из дерева, серым полом, коричневой столешницей, тумбой под одну раковину, подвесной тумбой и балками на потолке - последний тренд
Стильный дизайн: главная ванная комната среднего размера в стиле лофт с открытыми фасадами, темными деревянными фасадами, серой плиткой, цементной плиткой, серыми стенами, бетонным полом, столешницей из дерева, серым полом, коричневой столешницей, тумбой под одну раковину, подвесной тумбой и балками на потолке - последний тренд
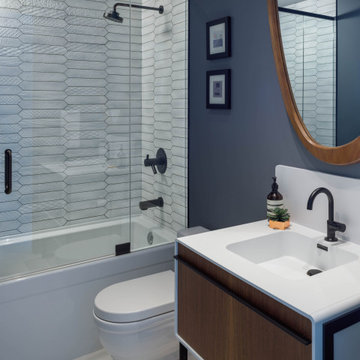
Пример оригинального дизайна: ванная комната среднего размера в современном стиле с плоскими фасадами, фасадами цвета дерева среднего тона, ванной в нише, душем над ванной, унитазом-моноблоком, серой плиткой, керамической плиткой, белыми стенами, бетонным полом, душевой кабиной, монолитной раковиной, столешницей из искусственного кварца, белым полом, душем с распашными дверями, белой столешницей, тумбой под одну раковину и напольной тумбой
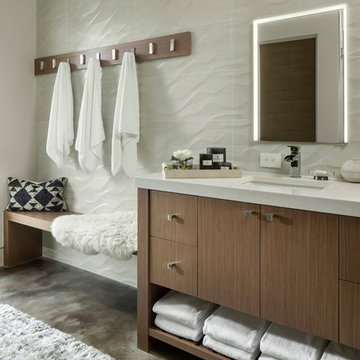
Pinnacle Mountain Homes, Collective Design + Furnishings | Kimberly Gavin
На фото: ванная комната в современном стиле с плоскими фасадами, темными деревянными фасадами, серой плиткой, белыми стенами, бетонным полом, врезной раковиной, серым полом, белой столешницей и зеркалом с подсветкой с
На фото: ванная комната в современном стиле с плоскими фасадами, темными деревянными фасадами, серой плиткой, белыми стенами, бетонным полом, врезной раковиной, серым полом, белой столешницей и зеркалом с подсветкой с
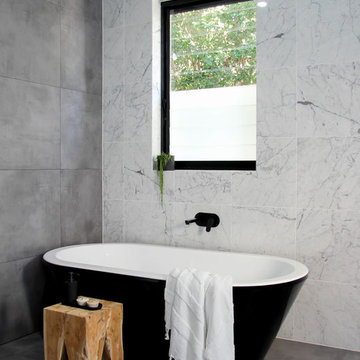
TSE Photography
На фото: главная ванная комната в современном стиле с отдельно стоящей ванной, серой плиткой, белой плиткой, мраморной плиткой, белыми стенами, бетонным полом и серым полом
На фото: главная ванная комната в современном стиле с отдельно стоящей ванной, серой плиткой, белой плиткой, мраморной плиткой, белыми стенами, бетонным полом и серым полом
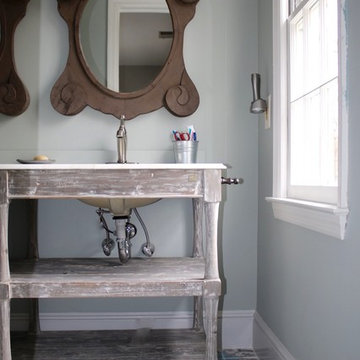
We had a very tight budget and couldn't do a full overhaul. Instead, we kept the shower/bath side and retiled the floor with great moroccan style cement tiles. We also replaced vanity and mirror.
Very cost effective and definitely whoa factor.
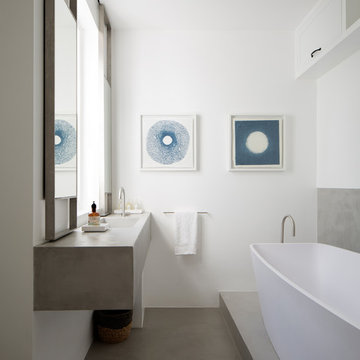
Both bathrooms were finished in micro cement, which gave us the desired look of seamless finish. Basins, bathtub and WCs in matt Astone material were ordered directly from Italy and stainless steel sanitary ware from CEA completed the look. The main feature of the family bathroom was bespoke mirror window shutters, which were sliding side ways, allowing a user to have a mirror in front of the basin, as well as revealing hidden bathroom storage when covering the windows.
photos by Richard Chivers
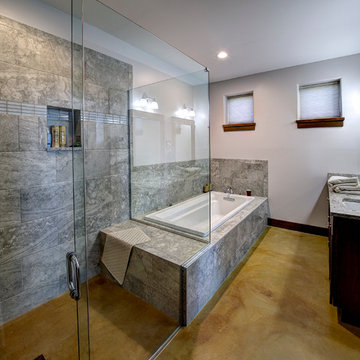
Master bath with stained concrete floor and roll-in shower.
Photo: Mike Wiseman
На фото: главная ванная комната среднего размера в стиле неоклассика (современная классика) с врезной раковиной, плоскими фасадами, темными деревянными фасадами, столешницей из гранита, накладной ванной, душем без бортиков, серой плиткой, керамогранитной плиткой, белыми стенами и бетонным полом с
На фото: главная ванная комната среднего размера в стиле неоклассика (современная классика) с врезной раковиной, плоскими фасадами, темными деревянными фасадами, столешницей из гранита, накладной ванной, душем без бортиков, серой плиткой, керамогранитной плиткой, белыми стенами и бетонным полом с
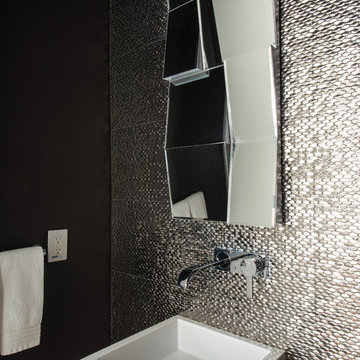
A fun and modern powder bath designed by AVID Associates. A textured porcelain silver tile clads the vanity wall, while the floor mount vessel sink and wall mount faucet lend themselves to the modern lines of the home. The mirror was chosen for its sense of humor and provides and unexpected touch.
Michael Hunter
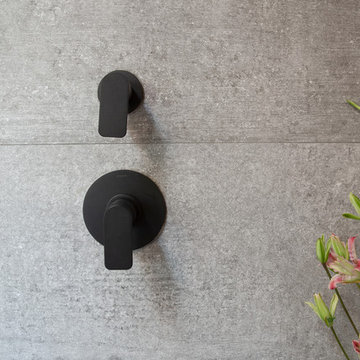
На фото: большая главная ванная комната в современном стиле с плоскими фасадами, фасадами цвета дерева среднего тона, двойным душем, унитазом-моноблоком, серой плиткой, серыми стенами, настольной раковиной, серым полом, душем с распашными дверями, черной столешницей, бетонным полом и столешницей из бетона с
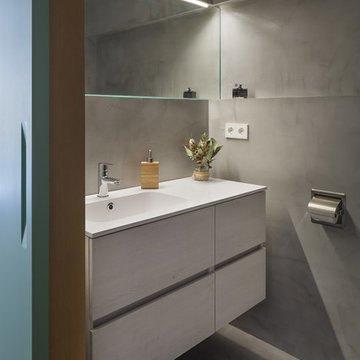
Пример оригинального дизайна: маленькая главная ванная комната в современном стиле с плоскими фасадами, белыми фасадами, душем без бортиков, инсталляцией, серой плиткой, серыми стенами, бетонным полом, раковиной с несколькими смесителями, столешницей из искусственного кварца, серым полом и открытым душем для на участке и в саду
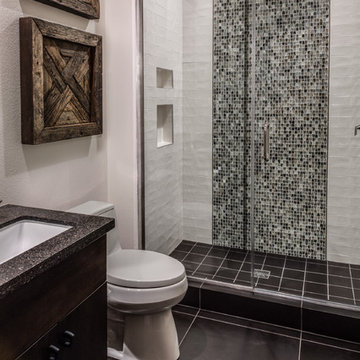
This 5687 sf home was a major renovation including significant modifications to exterior and interior structural components, walls and foundations. Included were the addition of several multi slide exterior doors, windows, new patio cover structure with master deck, climate controlled wine room, master bath steam shower, 4 new gas fireplace appliances and the center piece- a cantilever structural steel staircase with custom wood handrail and treads.
A complete demo down to drywall of all areas was performed excluding only the secondary baths, game room and laundry room where only the existing cabinets were kept and refinished. Some of the interior structural and partition walls were removed. All flooring, counter tops, shower walls, shower pans and tubs were removed and replaced.
New cabinets in kitchen and main bar by Mid Continent. All other cabinetry was custom fabricated and some existing cabinets refinished. Counter tops consist of Quartz, granite and marble. Flooring is porcelain tile and marble throughout. Wall surfaces are porcelain tile, natural stacked stone and custom wood throughout. All drywall surfaces are floated to smooth wall finish. Many electrical upgrades including LED recessed can lighting, LED strip lighting under cabinets and ceiling tray lighting throughout.
The front and rear yard was completely re landscaped including 2 gas fire features in the rear and a built in BBQ. The pool tile and plaster was refinished including all new concrete decking.
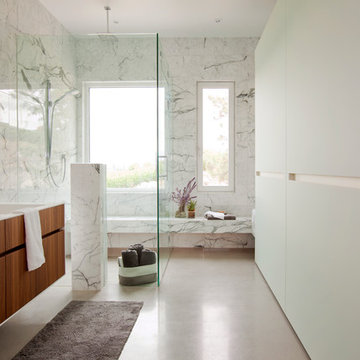
Janis Nicolay
На фото: большая главная ванная комната в современном стиле с плоскими фасадами, темными деревянными фасадами, накладной ванной, душем без бортиков, серой плиткой, белой плиткой, плиткой из листового камня, белыми стенами, бетонным полом, монолитной раковиной и столешницей из искусственного камня
На фото: большая главная ванная комната в современном стиле с плоскими фасадами, темными деревянными фасадами, накладной ванной, душем без бортиков, серой плиткой, белой плиткой, плиткой из листового камня, белыми стенами, бетонным полом, монолитной раковиной и столешницей из искусственного камня
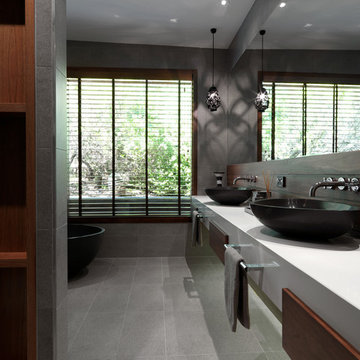
Palm Springs modernist-inspired home in Portsea encapsulates Australian coastal living at its finest. Utilising the eco friendly bathware from apaiser, melding organic forms with the natural palette of timber, stone and concrete. Architectural stone walls, soaring ceilings and polished concrete floors, the interior design of this home is an eclectic mix of reclaimed timbers, natural woven fibres and organic shapes.
Instantly live-able, with vintage and salvaged pieces sitting comfortably amongst the contemporary additions.
Photo Credits; Andrew Wuttke

The Cook house at The Sea Ranch was designed to meet the needs of an active family with two young children, who wanted to take full advantage of coastal living. As The Sea Ranch reaches full build-out, the major design challenge is to create a sense of shelter and privacy amid an expansive meadow and between neighboring houses. A T-shaped floor plan was positioned to take full advantage of unobstructed ocean views and create sheltered outdoor spaces . Windows were positioned to let in maximum natural light, capture ridge and ocean views , while minimizing the sight of nearby structures and roadways from the principle spaces. The interior finishes are simple and warm, echoing the surrounding natural beauty. Scuba diving, hiking, and beach play meant a significant amount of sand would accompany the family home from their outings, so the architect designed an outdoor shower and an adjacent mud room to help contain the outdoor elements. Durable finishes such as the concrete floors are up to the challenge. The home is a tranquil vessel that cleverly accommodates both active engagement and calm respite from a busy weekday schedule.
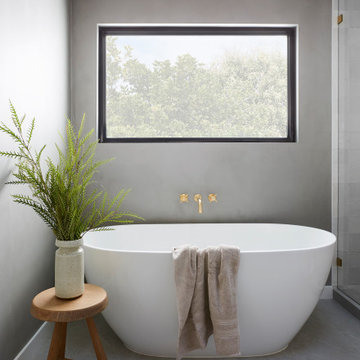
Master Bathroom with a gray monochromatic look with accents of porcelain tile and floating wood vanity and brass hardware. Also featuring modern lighting, jack and jill sinks, textured wall finish, and freestanding tub.
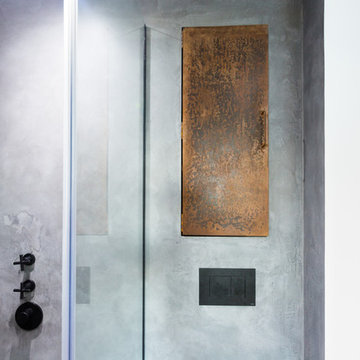
Beautiful polished concrete finish with the rustic mirror and black accessories including taps, wall-hung toilet, shower head and shower mixer is making this newly renovated bathroom look modern and sleek.
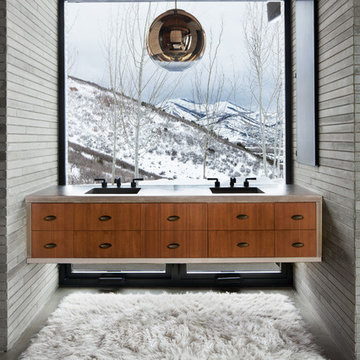
Master Bath with floating vanity in front of a magnificent view.
Photo: David Marlow
Стильный дизайн: большая главная ванная комната в современном стиле с плоскими фасадами, бетонным полом, монолитной раковиной, столешницей из бетона, фасадами цвета дерева среднего тона, серой плиткой, серыми стенами и серым полом - последний тренд
Стильный дизайн: большая главная ванная комната в современном стиле с плоскими фасадами, бетонным полом, монолитной раковиной, столешницей из бетона, фасадами цвета дерева среднего тона, серой плиткой, серыми стенами и серым полом - последний тренд
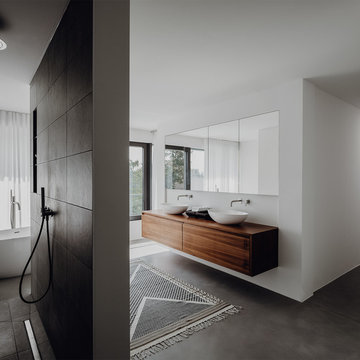
Пример оригинального дизайна: большая главная ванная комната в стиле модернизм с плоскими фасадами, светлыми деревянными фасадами, отдельно стоящей ванной, душем без бортиков, серой плиткой, каменной плиткой, белыми стенами, бетонным полом, столешницей из искусственного камня, серым полом, открытым душем и коричневой столешницей
Ванная комната с серой плиткой и бетонным полом – фото дизайна интерьера
13