Ванная комната с серой плиткой и белой плиткой – фото дизайна интерьера
Сортировать:
Бюджет
Сортировать:Популярное за сегодня
161 - 180 из 328 186 фото
1 из 3

Newport 653
На фото: большая главная ванная комната в классическом стиле с отдельно стоящей ванной, белой плиткой, плиткой кабанчик, полом из керамогранита, угловым душем, раздельным унитазом, открытым душем, светлыми деревянными фасадами, белыми стенами, консольной раковиной, серым полом и окном
На фото: большая главная ванная комната в классическом стиле с отдельно стоящей ванной, белой плиткой, плиткой кабанчик, полом из керамогранита, угловым душем, раздельным унитазом, открытым душем, светлыми деревянными фасадами, белыми стенами, консольной раковиной, серым полом и окном

This home remodel is a celebration of curves and light. Starting from humble beginnings as a basic builder ranch style house, the design challenge was maximizing natural light throughout and providing the unique contemporary style the client’s craved.
The Entry offers a spectacular first impression and sets the tone with a large skylight and an illuminated curved wall covered in a wavy pattern Porcelanosa tile.
The chic entertaining kitchen was designed to celebrate a public lifestyle and plenty of entertaining. Celebrating height with a robust amount of interior architectural details, this dynamic kitchen still gives one that cozy feeling of home sweet home. The large “L” shaped island accommodates 7 for seating. Large pendants over the kitchen table and sink provide additional task lighting and whimsy. The Dekton “puzzle” countertop connection was designed to aid the transition between the two color countertops and is one of the homeowner’s favorite details. The built-in bistro table provides additional seating and flows easily into the Living Room.
A curved wall in the Living Room showcases a contemporary linear fireplace and tv which is tucked away in a niche. Placing the fireplace and furniture arrangement at an angle allowed for more natural walkway areas that communicated with the exterior doors and the kitchen working areas.
The dining room’s open plan is perfect for small groups and expands easily for larger events. Raising the ceiling created visual interest and bringing the pop of teal from the Kitchen cabinets ties the space together. A built-in buffet provides ample storage and display.
The Sitting Room (also called the Piano room for its previous life as such) is adjacent to the Kitchen and allows for easy conversation between chef and guests. It captures the homeowner’s chic sense of style and joie de vivre.

The shower is a walk-in shower with an overhead spray. We used 2"-square LED lights by Juno to minimize the increased width of the beam. Note the niche for shower toiletries.
Photos by Jesse Young Photography

http://www.usframelessglassshowerdoor.com/
На фото: главная ванная комната среднего размера в классическом стиле с фасадами с утопленной филенкой, серыми фасадами, душем в нише, унитазом-моноблоком, серой плиткой, белой плиткой, керамогранитной плиткой, белыми стенами, полом из керамической плитки и мраморной столешницей
На фото: главная ванная комната среднего размера в классическом стиле с фасадами с утопленной филенкой, серыми фасадами, душем в нише, унитазом-моноблоком, серой плиткой, белой плиткой, керамогранитной плиткой, белыми стенами, полом из керамической плитки и мраморной столешницей

Источник вдохновения для домашнего уюта: главная ванная комната среднего размера в стиле неоклассика (современная классика) с фасадами в стиле шейкер, серыми фасадами, раздельным унитазом, серой плиткой, белой плиткой, плиткой из листового камня, белыми стенами, полом из керамогранита, врезной раковиной и мраморной столешницей

Interior Architecture, Interior Design, Construction Administration, Art Curation, and Custom Millwork, AV & Furniture Design by Chango & Co.
Photography by Jacob Snavely
Featured in Architectural Digest

Пример оригинального дизайна: огромная главная ванная комната в современном стиле с плоскими фасадами, темными деревянными фасадами, отдельно стоящей ванной, белыми стенами, открытым душем, унитазом-моноблоком, серой плиткой, каменной плиткой, мраморным полом, врезной раковиной и столешницей из искусственного кварца

Источник вдохновения для домашнего уюта: главная ванная комната среднего размера в морском стиле с ванной на ножках, угловым душем, синей плиткой, серой плиткой, плиткой кабанчик, белыми стенами, белыми фасадами, мраморным полом и столешницей из искусственного кварца
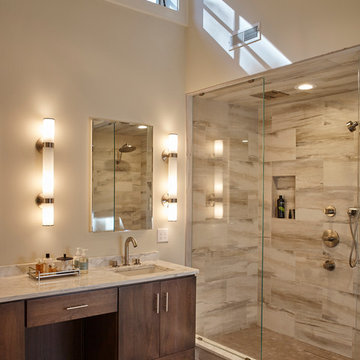
Ned Gray
На фото: главная ванная комната в современном стиле с консольной раковиной, плоскими фасадами, темными деревянными фасадами, мраморной столешницей, открытым душем, серой плиткой, белыми стенами и открытым душем с
На фото: главная ванная комната в современном стиле с консольной раковиной, плоскими фасадами, темными деревянными фасадами, мраморной столешницей, открытым душем, серой плиткой, белыми стенами и открытым душем с
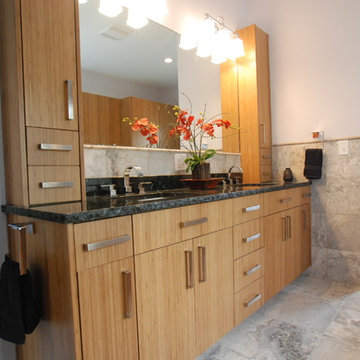
Идея дизайна: большая главная ванная комната в восточном стиле с плоскими фасадами, светлыми деревянными фасадами, столешницей из гранита, серой плиткой, врезной раковиной, угловым душем, серыми стенами, полом из керамогранита, серым полом и душем с распашными дверями
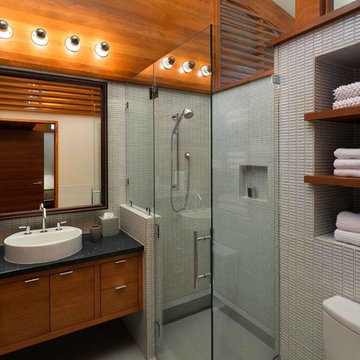
Farshid Assassi
На фото: маленькая ванная комната в стиле модернизм с настольной раковиной, плоскими фасадами, фасадами цвета дерева среднего тона, душем без бортиков, унитазом-моноблоком, серой плиткой, каменной плиткой, белыми стенами, полом из керамической плитки и душевой кабиной для на участке и в саду с
На фото: маленькая ванная комната в стиле модернизм с настольной раковиной, плоскими фасадами, фасадами цвета дерева среднего тона, душем без бортиков, унитазом-моноблоком, серой плиткой, каменной плиткой, белыми стенами, полом из керамической плитки и душевой кабиной для на участке и в саду с

Ginny Avants
Идея дизайна: огромная главная ванная комната в стиле модернизм с накладной раковиной, плоскими фасадами, отдельно стоящей ванной, унитазом-моноблоком, белыми стенами, столешницей из искусственного кварца, душем в нише, серой плиткой, керамогранитной плиткой и полом из керамогранита
Идея дизайна: огромная главная ванная комната в стиле модернизм с накладной раковиной, плоскими фасадами, отдельно стоящей ванной, унитазом-моноблоком, белыми стенами, столешницей из искусственного кварца, душем в нише, серой плиткой, керамогранитной плиткой и полом из керамогранита

Julie Mifsud Interior Design
www.juliemifsuddesign.com/
Стильный дизайн: ванная комната в классическом стиле с фасадами с утопленной филенкой, белыми фасадами, отдельно стоящей ванной, серой плиткой и серыми стенами - последний тренд
Стильный дизайн: ванная комната в классическом стиле с фасадами с утопленной филенкой, белыми фасадами, отдельно стоящей ванной, серой плиткой и серыми стенами - последний тренд

This Powell, Ohio Bathroom design was created by Senior Bathroom Designer Jim Deen of Dream Baths by Kitchen Kraft. Pictures by John Evans
Идея дизайна: большая главная ванная комната в классическом стиле с врезной раковиной, белыми фасадами, мраморной столешницей, серой плиткой, каменной плиткой, серыми стенами, мраморным полом и фасадами с утопленной филенкой
Идея дизайна: большая главная ванная комната в классическом стиле с врезной раковиной, белыми фасадами, мраморной столешницей, серой плиткой, каменной плиткой, серыми стенами, мраморным полом и фасадами с утопленной филенкой

Bathe your bathroom in beautiful details and luxurious design with floating vanities from Dura Supreme Cabinetry. With Dura Supreme’s floating vanity system, vanities and even linen cabinets are suspended on the wall leaving a sleek, clean look that is ideal for transitional and contemporary design themes. Floating vanities are a favorite look for small bathrooms to impart an open, airy and expansive feel. For this bath, painted and stained finishes were combined for a stunning effect, with matching Dura Supreme medicine cabinets over a floating shelf.
This double sink basin design offers stylish functionality for a shared bath. A variety of vanity console configurations are available with floating linen cabinets to maintain the style throughout the design. Floating Vanities by Dura Supreme are available in 12 different configurations (for single sink vanities, double sink vanities, or offset sinks) or individual cabinets that can be combined to create your own unique look. Any combination of Dura Supreme’s many door styles, wood species and finishes can be selected to create a one-of-a-kind bath furniture collection.
The bathroom has evolved from its purist utilitarian roots to a more intimate and reflective sanctuary in which to relax and reconnect. A refreshing spa-like environment offers a brisk welcome at the dawning of a new day or a soothing interlude as your day concludes.
Our busy and hectic lifestyles leave us yearning for a private place where we can truly relax and indulge. With amenities that pamper the senses and design elements inspired by luxury spas, bathroom environments are being transformed form the mundane and utilitarian to the extravagant and luxurious.
Bath cabinetry from Dura Supreme offers myriad design directions to create the personal harmony and beauty that are a hallmark of the bath sanctuary. Immerse yourself in our expansive palette of finishes and wood species to discover the look that calms your senses and soothes your soul. Your Dura Supreme designer will guide you through the selections and transform your bath into a beautiful retreat.
Request a FREE Dura Supreme Brochure Packet:
http://www.durasupreme.com/request-brochure
Find a Dura Supreme Showroom near you today:
http://www.durasupreme.com/dealer-locator

Guest bathroom remodel in Dallas, TX by Kitchen Design Concepts.
This Girl's Bath features cabinetry by WW Woods Eclipse with a square flat panel door style, maple construction, and a finish of Arctic paint with a Slate Highlight / Brushed finish. Hand towel holder, towel bar and toilet tissue holder from Kohler Bancroft Collection in polished chrome. Heated mirror over vanity with interior storage and lighting. Tile -- Renaissance 2x2 Hex White tile, Matte finish in a straight lay; Daltile Rittenhouse Square Cove 3x6 Tile K101 White as base mold throughout; Arizona Tile H-Line Series 3x6 Denim Glossy in a brick lay up the wall, window casing and built-in niche and matching curb and bullnose pieces. Countertop -- 3 cm Caesarstone Frosty Carina. Vanity sink -- Toto Undercounter Lavatory with SanaGloss Cotton. Vanity faucet-- Widespread faucet with White ceramic lever handles. Tub filler - Kohler Devonshire non-diverter bath spout polished chrome. Shower control – Kohler Bancroft valve trim with white ceramic lever handles. Hand Shower & Slider Bar - one multifunction handshower with Slide Bar. Commode - Toto Maris Wall-Hung Dual-Flush Toilet Cotton w/ Rectangular Push Plate Dual Button White.
Photos by Unique Exposure Photography
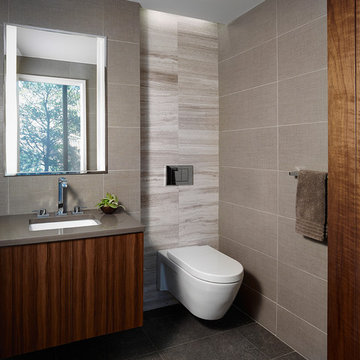
A second floor bathroom features floating, wall-mounted cabinetry and toilet to create a spacious feel by keeping the floor space free. Nublano Silver marble accent tile highlights the wall niche. Photograph © Jeffrey Totaro.
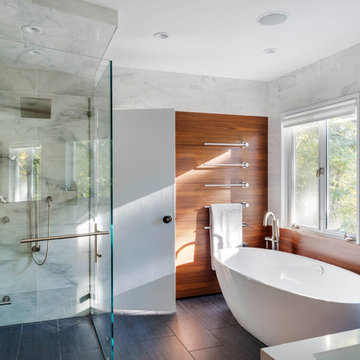
На фото: главная ванная комната в современном стиле с врезной раковиной, отдельно стоящей ванной, душем без бортиков и белой плиткой

Master bath featuring a long vanity and Quartzite countertops. The flooring of dark limestone was paired with the showers light grey marble to convey a more modern appearance via the higher contrasting shades.

Although of an obvious choice these day, we love metro tiles.
The clean white space with the Dove Grey grout really worked making the tight space feel much cleaner and bigger.
Ванная комната с серой плиткой и белой плиткой – фото дизайна интерьера
9