Ванная комната с розовыми стенами и раковиной с пьедесталом – фото дизайна интерьера
Сортировать:
Бюджет
Сортировать:Популярное за сегодня
21 - 40 из 175 фото
1 из 3
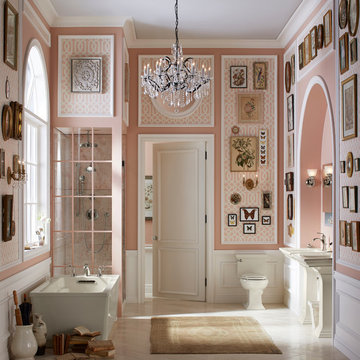
На фото: главная ванная комната среднего размера в викторианском стиле с отдельно стоящей ванной, душем в нише, раздельным унитазом, розовой плиткой, керамической плиткой, розовыми стенами, полом из керамической плитки, раковиной с пьедесталом, белым полом и душем с раздвижными дверями с
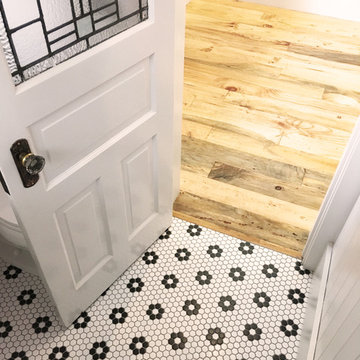
The transition from the Powder Bath to the entryway. That floral tile next to the hardwood is such a good transition.
Photo Cred: Old Adobe Studios
Идея дизайна: ванная комната среднего размера в стиле кантри с раздельным унитазом, розовыми стенами, полом из мозаичной плитки, душевой кабиной, раковиной с пьедесталом, белым полом и белой столешницей
Идея дизайна: ванная комната среднего размера в стиле кантри с раздельным унитазом, розовыми стенами, полом из мозаичной плитки, душевой кабиной, раковиной с пьедесталом, белым полом и белой столешницей
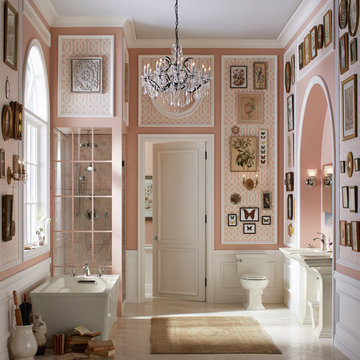
Источник вдохновения для домашнего уюта: главная ванная комната среднего размера в стиле шебби-шик с отдельно стоящей ванной, угловым душем, унитазом-моноблоком, белой плиткой, розовыми стенами, полом из керамогранита и раковиной с пьедесталом
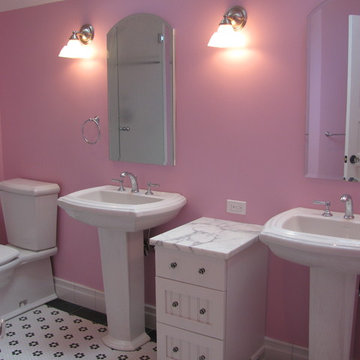
New Construction of a large house in Newton, MA
Свежая идея для дизайна: детская ванная комната среднего размера в классическом стиле с фасадами с утопленной филенкой, белыми фасадами, раздельным унитазом, розовыми стенами, полом из мозаичной плитки, раковиной с пьедесталом и разноцветным полом - отличное фото интерьера
Свежая идея для дизайна: детская ванная комната среднего размера в классическом стиле с фасадами с утопленной филенкой, белыми фасадами, раздельным унитазом, розовыми стенами, полом из мозаичной плитки, раковиной с пьедесталом и разноцветным полом - отличное фото интерьера
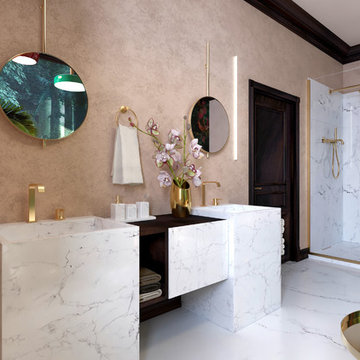
Стильный дизайн: ванная комната среднего размера в стиле неоклассика (современная классика) с плоскими фасадами, белыми фасадами, угловым душем, мраморным полом, белым полом, коричневой столешницей, белой плиткой, мраморной плиткой, розовыми стенами, раковиной с пьедесталом, столешницей из дерева и душем с распашными дверями - последний тренд

Twin Peaks House is a vibrant extension to a grand Edwardian homestead in Kensington.
Originally built in 1913 for a wealthy family of butchers, when the surrounding landscape was pasture from horizon to horizon, the homestead endured as its acreage was carved up and subdivided into smaller terrace allotments. Our clients discovered the property decades ago during long walks around their neighbourhood, promising themselves that they would buy it should the opportunity ever arise.
Many years later the opportunity did arise, and our clients made the leap. Not long after, they commissioned us to update the home for their family of five. They asked us to replace the pokey rear end of the house, shabbily renovated in the 1980s, with a generous extension that matched the scale of the original home and its voluminous garden.
Our design intervention extends the massing of the original gable-roofed house towards the back garden, accommodating kids’ bedrooms, living areas downstairs and main bedroom suite tucked away upstairs gabled volume to the east earns the project its name, duplicating the main roof pitch at a smaller scale and housing dining, kitchen, laundry and informal entry. This arrangement of rooms supports our clients’ busy lifestyles with zones of communal and individual living, places to be together and places to be alone.
The living area pivots around the kitchen island, positioned carefully to entice our clients' energetic teenaged boys with the aroma of cooking. A sculpted deck runs the length of the garden elevation, facing swimming pool, borrowed landscape and the sun. A first-floor hideout attached to the main bedroom floats above, vertical screening providing prospect and refuge. Neither quite indoors nor out, these spaces act as threshold between both, protected from the rain and flexibly dimensioned for either entertaining or retreat.
Galvanised steel continuously wraps the exterior of the extension, distilling the decorative heritage of the original’s walls, roofs and gables into two cohesive volumes. The masculinity in this form-making is balanced by a light-filled, feminine interior. Its material palette of pale timbers and pastel shades are set against a textured white backdrop, with 2400mm high datum adding a human scale to the raked ceilings. Celebrating the tension between these design moves is a dramatic, top-lit 7m high void that slices through the centre of the house. Another type of threshold, the void bridges the old and the new, the private and the public, the formal and the informal. It acts as a clear spatial marker for each of these transitions and a living relic of the home’s long history.
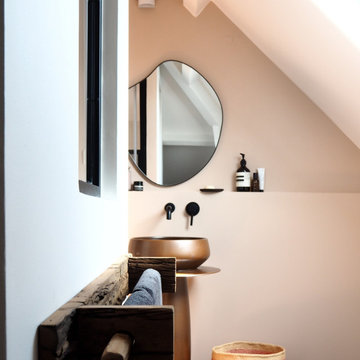
salle de bain chambre 1
Свежая идея для дизайна: большая главная ванная комната в стиле неоклассика (современная классика) с душем без бортиков, унитазом-моноблоком, белой плиткой, керамической плиткой, розовыми стенами, паркетным полом среднего тона, раковиной с пьедесталом, душем с распашными дверями, окном, тумбой под одну раковину и балками на потолке - отличное фото интерьера
Свежая идея для дизайна: большая главная ванная комната в стиле неоклассика (современная классика) с душем без бортиков, унитазом-моноблоком, белой плиткой, керамической плиткой, розовыми стенами, паркетным полом среднего тона, раковиной с пьедесталом, душем с распашными дверями, окном, тумбой под одну раковину и балками на потолке - отличное фото интерьера
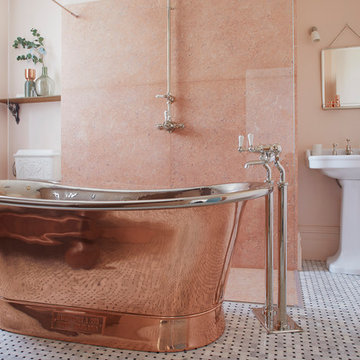
The client wanted to create a calm and timeless space for their guest bathroom. In conversation with them it soon became apparent that they loved the glamorous luxury of old school ‘powder rooms’, but wanted to avoid it being too overly feminine.
PHOTOGRAPHY BY CARMEL KING
www.studiomilne.co.uk
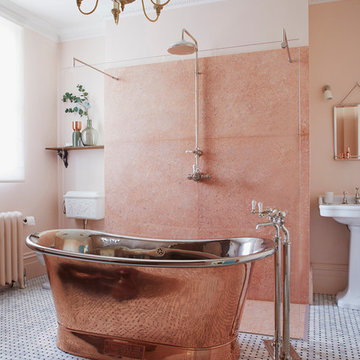
The client wanted to create a calm and timeless space for their guest bathroom. In conversation with them it soon became apparent that they loved the glamorous luxury of old school ‘powder rooms’, but wanted to avoid it being too overly feminine.
PHOTOGRAPHY BY CARMEL KING
www.studiomilne.co.uk
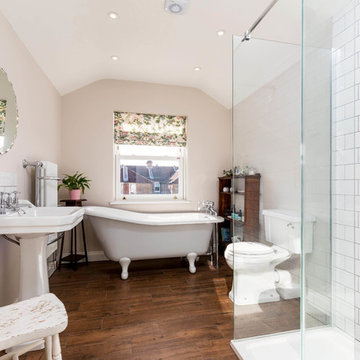
Источник вдохновения для домашнего уюта: главная ванная комната среднего размера в классическом стиле с ванной на ножках, открытым душем, белой плиткой, розовыми стенами, раковиной с пьедесталом, открытым душем, коричневым полом, раздельным унитазом, плиткой кабанчик и темным паркетным полом
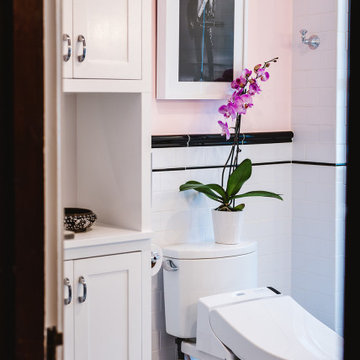
Dorchester, MA -- “Deco Primary Bath and Attic Guest Bath” Design Services and Construction. A dated primary bath was re-imagined to reflect the homeowners love for their period home. The addition of an attic bath turned a dark storage space into charming guest quarters. A stunning transformation.
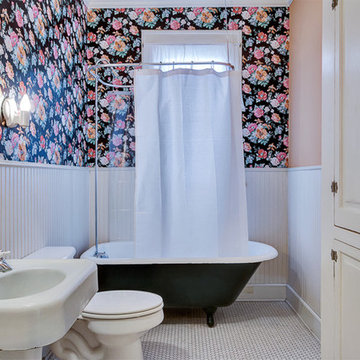
www.uniqueexposurephotography.com
На фото: детская ванная комната в стиле кантри с раковиной с пьедесталом, фасадами в стиле шейкер, белыми фасадами, столешницей из плитки, ванной на ножках, душем над ванной, унитазом-моноблоком, белой плиткой, каменной плиткой, розовыми стенами и полом из керамогранита
На фото: детская ванная комната в стиле кантри с раковиной с пьедесталом, фасадами в стиле шейкер, белыми фасадами, столешницей из плитки, ванной на ножках, душем над ванной, унитазом-моноблоком, белой плиткой, каменной плиткой, розовыми стенами и полом из керамогранита
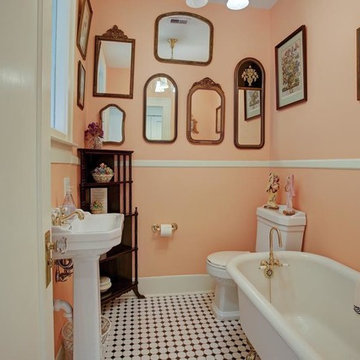
Architect: Morningside Architects, LLP
Contractor: Ista Construction Inc.
Photos: HAR
Стильный дизайн: маленькая ванная комната в стиле кантри с ванной на ножках, раздельным унитазом, черно-белой плиткой, керамической плиткой, розовыми стенами, полом из мозаичной плитки и раковиной с пьедесталом для на участке и в саду - последний тренд
Стильный дизайн: маленькая ванная комната в стиле кантри с ванной на ножках, раздельным унитазом, черно-белой плиткой, керамической плиткой, розовыми стенами, полом из мозаичной плитки и раковиной с пьедесталом для на участке и в саду - последний тренд
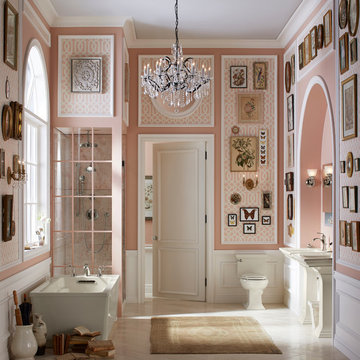
Источник вдохновения для домашнего уюта: большая главная ванная комната в викторианском стиле с отдельно стоящей ванной, раздельным унитазом, розовыми стенами, полом из керамической плитки, раковиной с пьедесталом и бежевым полом
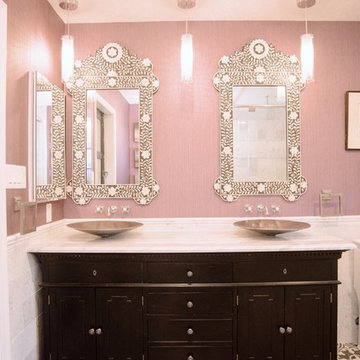
PB Teen bedroom, featuring Coco Crystal large pendant chandelier, Wayfair leaning mirrors, Restoration Hardware and Wisteria Peony wall art. Bathroom features Cambridge plumbing and claw foot slipper cooking bathtub, Ferguson plumbing fixtures, 4-panel frosted glass bard door, and magnolia weave white carrerrea marble floor and wall tile.
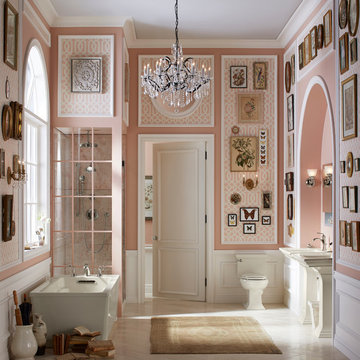
Идея дизайна: большая главная ванная комната в современном стиле с открытыми фасадами, угловым душем, раздельным унитазом, белой плиткой, розовыми стенами, полом из керамической плитки, раковиной с пьедесталом и угловой ванной
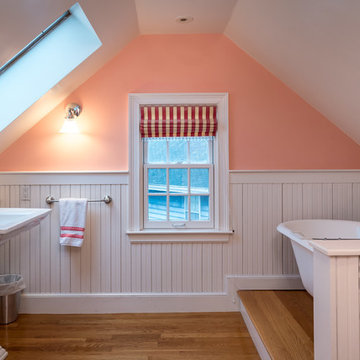
Свежая идея для дизайна: детская ванная комната среднего размера в современном стиле с стеклянными фасадами, белыми фасадами, отдельно стоящей ванной, раздельным унитазом, белой плиткой, керамической плиткой, розовыми стенами, паркетным полом среднего тона, раковиной с пьедесталом, столешницей из искусственного камня, коричневым полом и белой столешницей - отличное фото интерьера
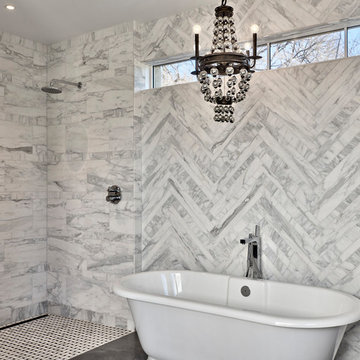
Architect: Tim Brown Architecture. Photographer: Casey Fry
Источник вдохновения для домашнего уюта: большая главная ванная комната в стиле неоклассика (современная классика) с отдельно стоящей ванной, серой плиткой, белой плиткой, мраморной плиткой, открытым душем, фасадами островного типа, душем в нише, раздельным унитазом, розовыми стенами, раковиной с пьедесталом и белой столешницей
Источник вдохновения для домашнего уюта: большая главная ванная комната в стиле неоклассика (современная классика) с отдельно стоящей ванной, серой плиткой, белой плиткой, мраморной плиткой, открытым душем, фасадами островного типа, душем в нише, раздельным унитазом, розовыми стенами, раковиной с пьедесталом и белой столешницей
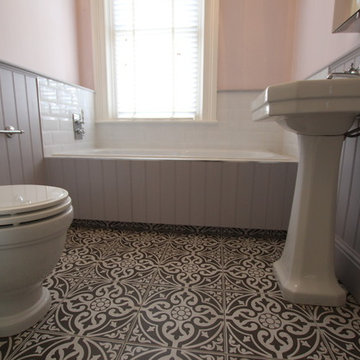
Christian Cuthbertson
Источник вдохновения для домашнего уюта: детская ванная комната среднего размера в стиле кантри с фасадами с декоративным кантом, серыми фасадами, накладной ванной, открытым душем, раздельным унитазом, разноцветной плиткой, керамогранитной плиткой, розовыми стенами, полом из керамогранита, раковиной с пьедесталом и столешницей из искусственного камня
Источник вдохновения для домашнего уюта: детская ванная комната среднего размера в стиле кантри с фасадами с декоративным кантом, серыми фасадами, накладной ванной, открытым душем, раздельным унитазом, разноцветной плиткой, керамогранитной плиткой, розовыми стенами, полом из керамогранита, раковиной с пьедесталом и столешницей из искусственного камня
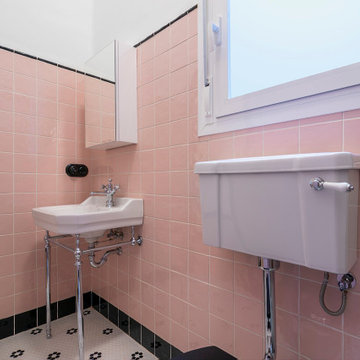
Источник вдохновения для домашнего уюта: большая главная ванная комната в стиле неоклассика (современная классика) с белыми фасадами, душевой комнатой, раздельным унитазом, керамической плиткой, розовыми стенами, полом из керамической плитки, раковиной с пьедесталом, разноцветным полом, душем с раздвижными дверями, тумбой под одну раковину и напольной тумбой
Ванная комната с розовыми стенами и раковиной с пьедесталом – фото дизайна интерьера
2