Ванная комната с розовыми стенами и нишей – фото дизайна интерьера
Сортировать:
Бюджет
Сортировать:Популярное за сегодня
121 - 140 из 218 фото
1 из 3
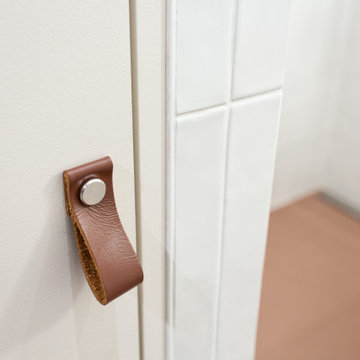
Nous avons joué la carte nature pour cette salle de douche réalisée dans les teintes rose bouleau, blanc et terracotta.
La douche à l'italienne permet d'agrandir l'espace. Le détail des boutons en cuir couleur terre pour s'harmoniser avec le carrelage terracotta.
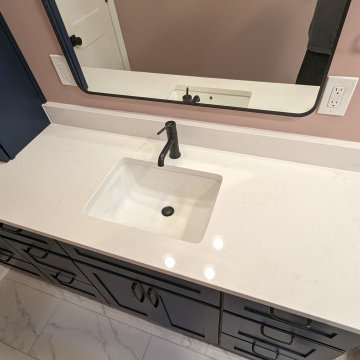
Свежая идея для дизайна: ванная комната в классическом стиле с фасадами в стиле шейкер, синими фасадами, накладной ванной, душем над ванной, биде, белой плиткой, керамической плиткой, розовыми стенами, полом из керамической плитки, врезной раковиной, столешницей из кварцита, белым полом, шторкой для ванной, белой столешницей, нишей, тумбой под одну раковину и встроенной тумбой - отличное фото интерьера
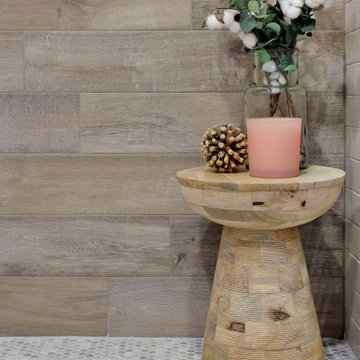
Источник вдохновения для домашнего уюта: большая детская ванная комната в современном стиле с фасадами в стиле шейкер, светлыми деревянными фасадами, ванной в нише, душевой комнатой, унитазом-моноблоком, бежевой плиткой, керамической плиткой, розовыми стенами, полом из керамической плитки, врезной раковиной, столешницей из искусственного кварца, серым полом, душем с распашными дверями, белой столешницей, нишей, тумбой под две раковины и встроенной тумбой
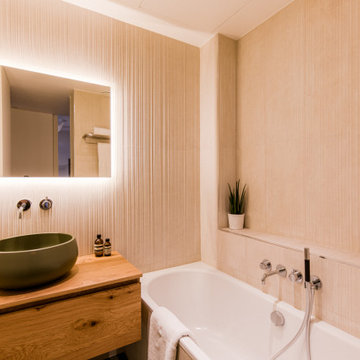
salle de bain enfant
Photo : Christopher Salgadinho
Стильный дизайн: маленькая детская ванная комната в стиле ретро с плоскими фасадами, полновстраиваемой ванной, розовой плиткой, керамической плиткой, розовыми стенами, накладной раковиной, столешницей из дерева, открытым душем, нишей, тумбой под одну раковину и подвесной тумбой для на участке и в саду - последний тренд
Стильный дизайн: маленькая детская ванная комната в стиле ретро с плоскими фасадами, полновстраиваемой ванной, розовой плиткой, керамической плиткой, розовыми стенами, накладной раковиной, столешницей из дерева, открытым душем, нишей, тумбой под одну раковину и подвесной тумбой для на участке и в саду - последний тренд
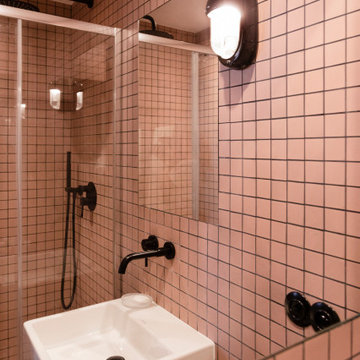
salle d'eau entièrement carrelée de mosaïque rose
На фото: маленькая ванная комната в современном стиле с душем без бортиков, розовой плиткой, керамической плиткой, розовыми стенами, душевой кабиной, раковиной с пьедесталом, розовым полом, душем с раздвижными дверями, нишей и тумбой под одну раковину для на участке и в саду
На фото: маленькая ванная комната в современном стиле с душем без бортиков, розовой плиткой, керамической плиткой, розовыми стенами, душевой кабиной, раковиной с пьедесталом, розовым полом, душем с раздвижными дверями, нишей и тумбой под одну раковину для на участке и в саду
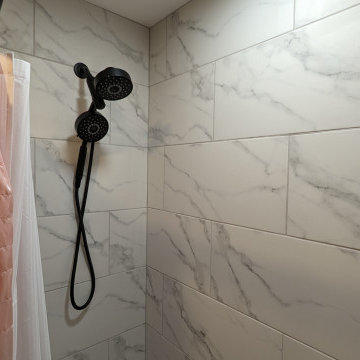
На фото: ванная комната в стиле модернизм с фасадами в стиле шейкер, синими фасадами, накладной ванной, душем над ванной, биде, белой плиткой, керамической плиткой, розовыми стенами, полом из керамической плитки, врезной раковиной, столешницей из кварцита, белым полом, шторкой для ванной, белой столешницей, нишей, тумбой под одну раковину и встроенной тумбой
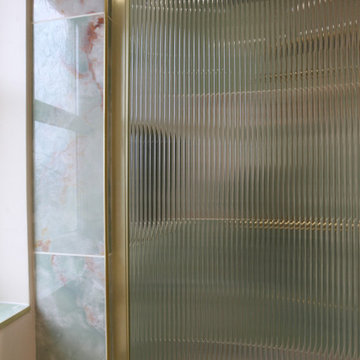
This ensuite has been transformed into a luxurious and functional space that perfectly complemented her bedroom. The muted green with a peachy pink effect like onyx for the tile from Artisan of Devizes added a beautiful touch of warmth and texture, while the accents of gold added a touch of glamour. The traditional vanity with contemporary finishes created a unique and stylish look, and the reeded effect glass shower screen provided a sleek and modern touch.
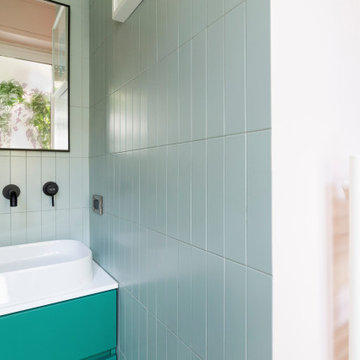
Il bagno in camera di Mac MaHome è caratterizzato da colori tenui e delicati. Verde e rosa si accostano sulle pareti. La rubinetteria è nera, anche questa in netto contrasto con la luminosità dell'ambiente.
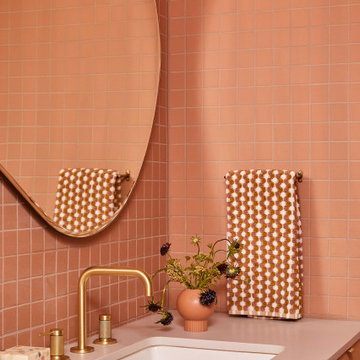
This 1960s home was in original condition and badly in need of some functional and cosmetic updates. We opened up the great room into an open concept space, converted the half bathroom downstairs into a full bath, and updated finishes all throughout with finishes that felt period-appropriate and reflective of the owner's Asian heritage.
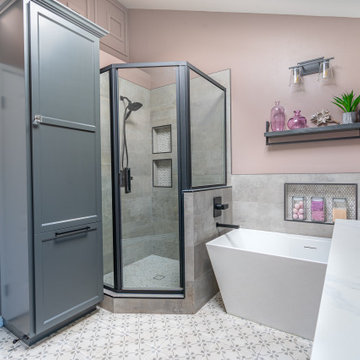
Источник вдохновения для домашнего уюта: главная ванная комната с фасадами с утопленной филенкой, серыми фасадами, отдельно стоящей ванной, угловым душем, серой плиткой, керамической плиткой, розовыми стенами, полом из цементной плитки, разноцветным полом, душем с распашными дверями, нишей и встроенной тумбой
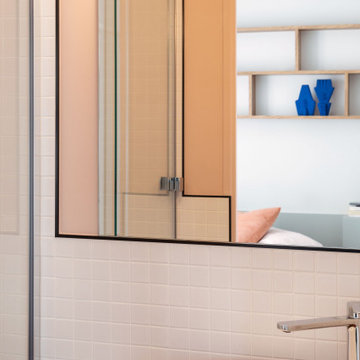
La salle de bain est compact et privilégie la chaleur et l'intimité. Le meuble de salle de bain est réalisé dans un bois de noyer massif.
Идея дизайна: маленькая главная ванная комната в стиле модернизм с фасадами с декоративным кантом, бежевыми фасадами, душем в нише, белой плиткой, керамической плиткой, розовыми стенами, полом из керамической плитки, накладной раковиной, столешницей из дерева, белым полом, душем с раздвижными дверями, бежевой столешницей, нишей, тумбой под одну раковину и подвесной тумбой для на участке и в саду
Идея дизайна: маленькая главная ванная комната в стиле модернизм с фасадами с декоративным кантом, бежевыми фасадами, душем в нише, белой плиткой, керамической плиткой, розовыми стенами, полом из керамической плитки, накладной раковиной, столешницей из дерева, белым полом, душем с раздвижными дверями, бежевой столешницей, нишей, тумбой под одну раковину и подвесной тумбой для на участке и в саду
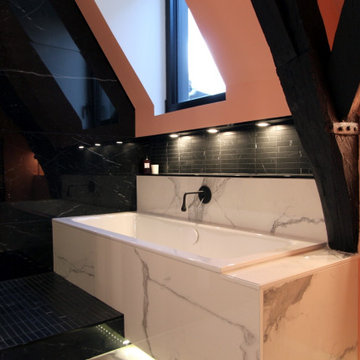
Источник вдохновения для домашнего уюта: маленькая главная ванная комната в современном стиле с плоскими фасадами, белыми фасадами, открытым душем, черной плиткой, керамической плиткой, розовыми стенами, мраморным полом, мраморной столешницей, белым полом, открытым душем, черной столешницей, нишей, тумбой под одну раковину и подвесной тумбой для на участке и в саду
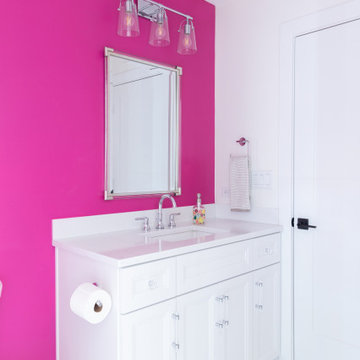
Painting a room a bright and bold paint color can be daunting. But, it doesn't have to be! A bathroom with white quartz countertops, white cabinets and white (marble inspired) hexagon floor tile, made for the perfect opportunity to inject color... and why not hot pink!
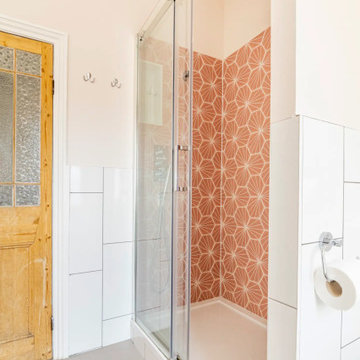
After installing a new heating system, it allowed for a new configuration in this family bathroom, and to add in a separate well proportioned shower enclosure. The scandi and graphic aesthetic worked with the storage required to hide both a boiler and underfloor heating manifold.
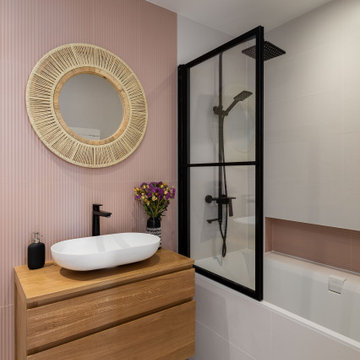
Meuble en teck suspendu avec vasque en solid surface, crédence en céramique 3D zebra pink, baignoire en quaryl, , niche produit d'hygiène.
Идея дизайна: главная ванная комната среднего размера в современном стиле с фасадами с декоративным кантом, коричневыми фасадами, полновстраиваемой ванной, инсталляцией, серой плиткой, керамической плиткой, розовыми стенами, полом из керамической плитки, настольной раковиной, столешницей из дерева, серым полом, открытым душем, коричневой столешницей, нишей, тумбой под одну раковину и подвесной тумбой
Идея дизайна: главная ванная комната среднего размера в современном стиле с фасадами с декоративным кантом, коричневыми фасадами, полновстраиваемой ванной, инсталляцией, серой плиткой, керамической плиткой, розовыми стенами, полом из керамической плитки, настольной раковиной, столешницей из дерева, серым полом, открытым душем, коричневой столешницей, нишей, тумбой под одну раковину и подвесной тумбой
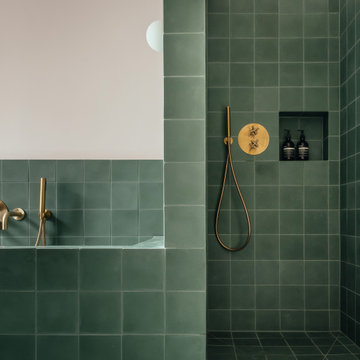
На фото: детская ванная комната среднего размера в современном стиле с зелеными фасадами, открытым душем, зеленой плиткой, розовыми стенами, зеленым полом, нишей и подвесной тумбой
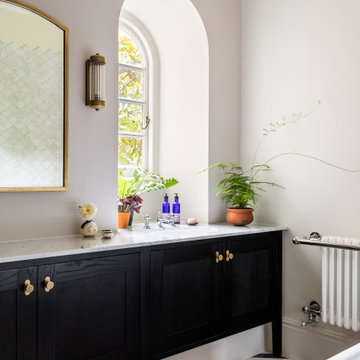
This bathroom design was based around its key Architectural feature: the stunning curved window. Looking out of this window whilst using the basin or bathing was key in our Spatial layout decision making. A vanity unit was designed to fit the cavity of the window perfectly whilst providing ample storage and surface space.
Part of a bigger Project to be photographed soon!
A beautiful 19th century country estate converted into an Architectural featured filled apartments.
Project: Bathroom spatial planning / design concept & colour consultation / bespoke furniture design / product sourcing.
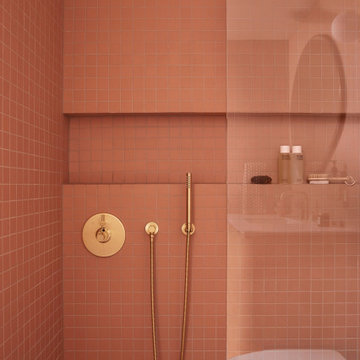
This 1960s home was in original condition and badly in need of some functional and cosmetic updates. We opened up the great room into an open concept space, converted the half bathroom downstairs into a full bath, and updated finishes all throughout with finishes that felt period-appropriate and reflective of the owner's Asian heritage.
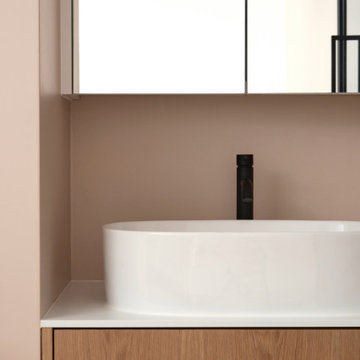
Au fond du couloir, la petite chambre d’invités.
Elle bénéficie d’une salle d’eau, dessinée comme un livre ouvert, d’un côté la douche se niche à travers l’ouverture existante dans le mur porteur, de l’autre la vasque et le miroir ont été obtenus en allant chercher de l’espace dans le couloir.
A l’opposé, la cloison nouvellement créée dispose de pans fixes vitrés en partie haute, conçus pour diffuser la lumière tout en conservant l’intimité.
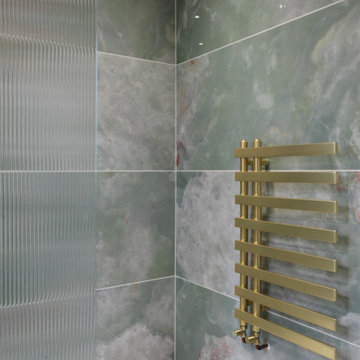
This ensuite has been transformed into a luxurious and functional space that perfectly complemented her bedroom. The muted green with a peachy pink effect like onyx for the tile from Artisan of Devizes added a beautiful touch of warmth and texture, while the accents of gold added a touch of glamour. The traditional vanity with contemporary finishes created a unique and stylish look, and the reeded effect glass shower screen provided a sleek and modern touch.
Ванная комната с розовыми стенами и нишей – фото дизайна интерьера
7