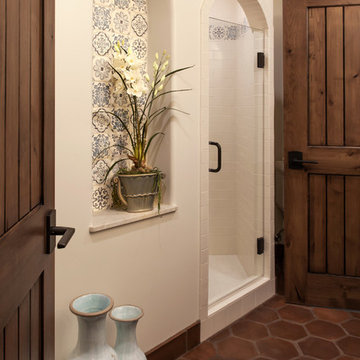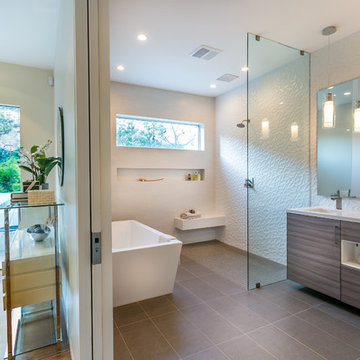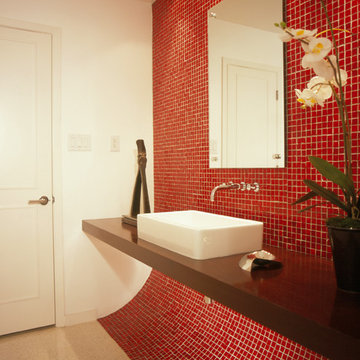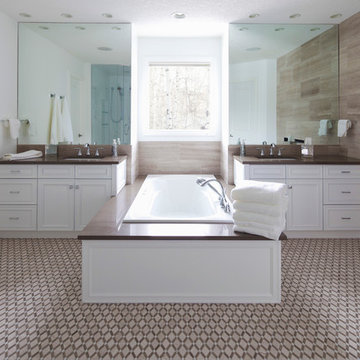Ванная комната с розовыми стенами и белыми стенами – фото дизайна интерьера
Сортировать:
Бюджет
Сортировать:Популярное за сегодня
121 - 140 из 207 386 фото
1 из 3

Designed by: PLY Architecture
Photos by: Art Department Creative
На фото: главная ванная комната среднего размера в современном стиле с плоскими фасадами, светлыми деревянными фасадами, отдельно стоящей ванной, открытым душем, белой плиткой, плиткой кабанчик, белыми стенами, настольной раковиной, серым полом и открытым душем
На фото: главная ванная комната среднего размера в современном стиле с плоскими фасадами, светлыми деревянными фасадами, отдельно стоящей ванной, открытым душем, белой плиткой, плиткой кабанчик, белыми стенами, настольной раковиной, серым полом и открытым душем

Photo courtesy of Chipper Hatter
Пример оригинального дизайна: главная ванная комната среднего размера в морском стиле с фасадами в стиле шейкер, синими фасадами, душем без бортиков, раздельным унитазом, белой плиткой, белыми стенами, столешницей из искусственного кварца, серым полом, душем с распашными дверями, врезной раковиной и белой столешницей
Пример оригинального дизайна: главная ванная комната среднего размера в морском стиле с фасадами в стиле шейкер, синими фасадами, душем без бортиков, раздельным унитазом, белой плиткой, белыми стенами, столешницей из искусственного кварца, серым полом, душем с распашными дверями, врезной раковиной и белой столешницей

Свежая идея для дизайна: главная ванная комната среднего размера в стиле модернизм с плоскими фасадами, темными деревянными фасадами, душем без бортиков, унитазом-моноблоком, серой плиткой, белыми стенами, бетонным полом и врезной раковиной - отличное фото интерьера

Bernard Andre
На фото: большая главная ванная комната: освещение в современном стиле с плоскими фасадами, светлыми деревянными фасадами, белыми стенами, врезной раковиной, душем с распашными дверями, белой плиткой, плиткой мозаикой, полом из керамогранита, столешницей из искусственного кварца, серым полом и серой столешницей
На фото: большая главная ванная комната: освещение в современном стиле с плоскими фасадами, светлыми деревянными фасадами, белыми стенами, врезной раковиной, душем с распашными дверями, белой плиткой, плиткой мозаикой, полом из керамогранита, столешницей из искусственного кварца, серым полом и серой столешницей

A freestanding tub anchored by art on one wall and a cabinet with storage and display shelves on the other end has a wonderful view of the back patio and distant views.

Eve Wilson
Источник вдохновения для домашнего уюта: ванная комната среднего размера со стиральной машиной в современном стиле с отдельно стоящей ванной, полом из мозаичной плитки, белыми фасадами, открытым душем, белой плиткой, плиткой мозаикой, белыми стенами, столешницей из дерева и коричневой столешницей
Источник вдохновения для домашнего уюта: ванная комната среднего размера со стиральной машиной в современном стиле с отдельно стоящей ванной, полом из мозаичной плитки, белыми фасадами, открытым душем, белой плиткой, плиткой мозаикой, белыми стенами, столешницей из дерева и коричневой столешницей

Walls with thick plaster arches and simple tile designs feel very natural and earthy in the warm Southern California sun. Terra cotta floor tiles are stained to mimic very old tile inside and outside in the Spanish courtyard shaded by a 'new' old olive tree. The outdoor plaster and brick fireplace has touches of antique Indian and Moroccan items. An outdoor garden shower graces the exterior of the master bath with freestanding white tub- while taking advantage of the warm Ojai summers. The open kitchen design includes all natural stone counters of white marble, a large range with a plaster range hood and custom hand painted tile on the back splash. Wood burning fireplaces with iron doors, great rooms with hand scraped wide walnut planks in this delightful stay cool home. Stained wood beams, trusses and planked ceilings along with custom creative wood doors with Spanish and Indian accents throughout this home gives a distinctive California Exotic feel.
Project Location: Ojai
designed by Maraya Interior Design. From their beautiful resort town of Ojai, they serve clients in Montecito, Hope Ranch, Malibu, Westlake and Calabasas, across the tri-county areas of Santa Barbara, Ventura and Los Angeles, south to Hidden Hills- north through Solvang and more.Spanish Revival home in Ojai.

Ann Sacks Luxe Tile in A San Diego Master Suite - designed by Signature Designs Kitchen Bath
На фото: большая главная ванная комната в стиле неоклассика (современная классика) с фасадами с утопленной филенкой, отдельно стоящей ванной, душем в нише, инсталляцией, серой плиткой, терракотовой плиткой, белыми стенами, полом из терракотовой плитки, врезной раковиной, столешницей из искусственного кварца, темными деревянными фасадами и зеркалом с подсветкой с
На фото: большая главная ванная комната в стиле неоклассика (современная классика) с фасадами с утопленной филенкой, отдельно стоящей ванной, душем в нише, инсталляцией, серой плиткой, терракотовой плиткой, белыми стенами, полом из терракотовой плитки, врезной раковиной, столешницей из искусственного кварца, темными деревянными фасадами и зеркалом с подсветкой с

Nadia Gottfried
На фото: главная ванная комната: освещение в современном стиле с фасадами с утопленной филенкой, двойным душем, серой плиткой, галечной плиткой, белыми стенами, полом из керамогранита, мраморной столешницей и врезной раковиной с
На фото: главная ванная комната: освещение в современном стиле с фасадами с утопленной филенкой, двойным душем, серой плиткой, галечной плиткой, белыми стенами, полом из керамогранита, мраморной столешницей и врезной раковиной с

На фото: ванная комната среднего размера в морском стиле с фасадами с утопленной филенкой, черными фасадами, мраморной столешницей, душем в нише, разноцветной плиткой, плиткой мозаикой, белыми стенами, полом из мозаичной плитки и врезной раковиной с

The finished product of the remodel of our very own Gretchen's bathroom! She re-did her bathroom after seven years and gave it a lovely upgrade. She made a small room look bigger!

Linda Kasian Photography
Пример оригинального дизайна: главная ванная комната в стиле модернизм с накладной раковиной, плоскими фасадами, серыми фасадами, столешницей из искусственного кварца, отдельно стоящей ванной, открытым душем, унитазом-моноблоком, коричневой плиткой, керамогранитной плиткой, белыми стенами и паркетным полом среднего тона
Пример оригинального дизайна: главная ванная комната в стиле модернизм с накладной раковиной, плоскими фасадами, серыми фасадами, столешницей из искусственного кварца, отдельно стоящей ванной, открытым душем, унитазом-моноблоком, коричневой плиткой, керамогранитной плиткой, белыми стенами и паркетным полом среднего тона

this powder room has a custom fabricated concrete sink with a built-in hand towel slot
Стильный дизайн: маленькая ванная комната в стиле модернизм с полом из мозаичной плитки, монолитной раковиной, столешницей из бетона, открытым душем, унитазом-моноблоком, белой плиткой, плиткой мозаикой, белыми стенами и душевой кабиной для на участке и в саду - последний тренд
Стильный дизайн: маленькая ванная комната в стиле модернизм с полом из мозаичной плитки, монолитной раковиной, столешницей из бетона, открытым душем, унитазом-моноблоком, белой плиткой, плиткой мозаикой, белыми стенами и душевой кабиной для на участке и в саду - последний тренд

A 1950's mid-century bungalow required an update from it's original, with a colorful, modern interpretation wanted by the owners. The terrazzo is original and since difficult to match color, the tile wall curves to meet the floor.

The goal of this project was to upgrade the builder grade finishes and create an ergonomic space that had a contemporary feel. This bathroom transformed from a standard, builder grade bathroom to a contemporary urban oasis. This was one of my favorite projects, I know I say that about most of my projects but this one really took an amazing transformation. By removing the walls surrounding the shower and relocating the toilet it visually opened up the space. Creating a deeper shower allowed for the tub to be incorporated into the wet area. Adding a LED panel in the back of the shower gave the illusion of a depth and created a unique storage ledge. A custom vanity keeps a clean front with different storage options and linear limestone draws the eye towards the stacked stone accent wall.
Houzz Write Up: https://www.houzz.com/magazine/inside-houzz-a-chopped-up-bathroom-goes-streamlined-and-swank-stsetivw-vs~27263720
The layout of this bathroom was opened up to get rid of the hallway effect, being only 7 foot wide, this bathroom needed all the width it could muster. Using light flooring in the form of natural lime stone 12x24 tiles with a linear pattern, it really draws the eye down the length of the room which is what we needed. Then, breaking up the space a little with the stone pebble flooring in the shower, this client enjoyed his time living in Japan and wanted to incorporate some of the elements that he appreciated while living there. The dark stacked stone feature wall behind the tub is the perfect backdrop for the LED panel, giving the illusion of a window and also creates a cool storage shelf for the tub. A narrow, but tasteful, oval freestanding tub fit effortlessly in the back of the shower. With a sloped floor, ensuring no standing water either in the shower floor or behind the tub, every thought went into engineering this Atlanta bathroom to last the test of time. With now adequate space in the shower, there was space for adjacent shower heads controlled by Kohler digital valves. A hand wand was added for use and convenience of cleaning as well. On the vanity are semi-vessel sinks which give the appearance of vessel sinks, but with the added benefit of a deeper, rounded basin to avoid splashing. Wall mounted faucets add sophistication as well as less cleaning maintenance over time. The custom vanity is streamlined with drawers, doors and a pull out for a can or hamper.
A wonderful project and equally wonderful client. I really enjoyed working with this client and the creative direction of this project.
Brushed nickel shower head with digital shower valve, freestanding bathtub, curbless shower with hidden shower drain, flat pebble shower floor, shelf over tub with LED lighting, gray vanity with drawer fronts, white square ceramic sinks, wall mount faucets and lighting under vanity. Hidden Drain shower system. Atlanta Bathroom.

На фото: главная ванная комната в стиле неоклассика (современная классика) с врезной раковиной, фасадами с утопленной филенкой, белыми фасадами, бежевой плиткой, накладной ванной, угловым душем, плиткой из листового камня, белыми стенами, разноцветным полом и душем с распашными дверями

master bathroom
На фото: главная ванная комната среднего размера в современном стиле с настольной раковиной, плоскими фасадами, белыми фасадами, душем в нише, белой плиткой, мраморной столешницей, белыми стенами, мраморным полом, мраморной плиткой, серым полом, душем с раздвижными дверями и серой столешницей
На фото: главная ванная комната среднего размера в современном стиле с настольной раковиной, плоскими фасадами, белыми фасадами, душем в нише, белой плиткой, мраморной столешницей, белыми стенами, мраморным полом, мраморной плиткой, серым полом, душем с раздвижными дверями и серой столешницей

Свежая идея для дизайна: большой главный совмещенный санузел в стиле неоклассика (современная классика) с фасадами с утопленной филенкой, светлыми деревянными фасадами, отдельно стоящей ванной, душем в нише, раздельным унитазом, белой плиткой, керамогранитной плиткой, белыми стенами, полом из мозаичной плитки, врезной раковиной, мраморной столешницей, белым полом, душем с распашными дверями, разноцветной столешницей, тумбой под две раковины и встроенной тумбой - отличное фото интерьера

Nach der Umgestaltung entsteht ein barrierefreies Bad mit großformatigen Natursteinfliesen in Kombination mit einer warmen Holzfliese am Boden und einer hinterleuchteten Spanndecke. Besonders im Duschbereich gibt es durch die raumhohen Fliesen fast keine Fugen. Die Dusche kann mit 2 Flügeltüren großzügig breit geöffnet werden und ist so konzipiert, dass sie auch mit einem Rollstuhl befahren werden kann.

Стильный дизайн: большая ванная комната в современном стиле с фасадами с декоративным кантом, белыми фасадами, душем в нише, раздельным унитазом, белой плиткой, керамической плиткой, белыми стенами, душевой кабиной, врезной раковиной, мраморной столешницей, белым полом, душем с распашными дверями, белой столешницей, тумбой под одну раковину, встроенной тумбой и полом из галечной плитки - последний тренд
Ванная комната с розовыми стенами и белыми стенами – фото дизайна интерьера
7