Ванная комната с розовым полом и подвесной тумбой – фото дизайна интерьера
Сортировать:
Бюджет
Сортировать:Популярное за сегодня
81 - 100 из 140 фото
1 из 3
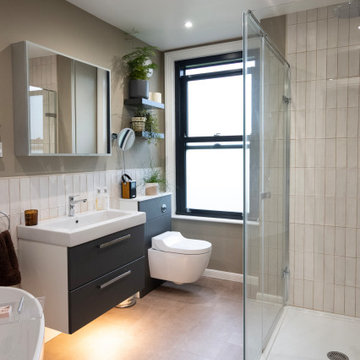
Spacious family bathroom.
Источник вдохновения для домашнего уюта: детская ванная комната среднего размера в современном стиле с плоскими фасадами, серыми фасадами, отдельно стоящей ванной, угловым душем, биде, белой плиткой, керамической плиткой, зелеными стенами, подвесной раковиной, розовым полом, душем с распашными дверями, тумбой под одну раковину и подвесной тумбой
Источник вдохновения для домашнего уюта: детская ванная комната среднего размера в современном стиле с плоскими фасадами, серыми фасадами, отдельно стоящей ванной, угловым душем, биде, белой плиткой, керамической плиткой, зелеными стенами, подвесной раковиной, розовым полом, душем с распашными дверями, тумбой под одну раковину и подвесной тумбой
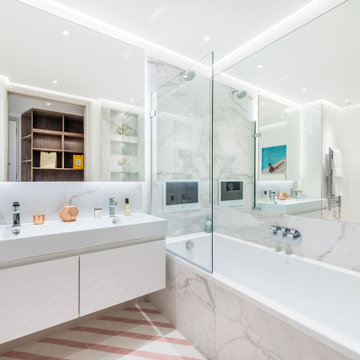
The bathroom is a playful combination of marble, mirror and a striped tile floor. Double vanity unit and back lit LED trimmed mirror, alcoves and dropped ceilings. Integrated bathroom TV.
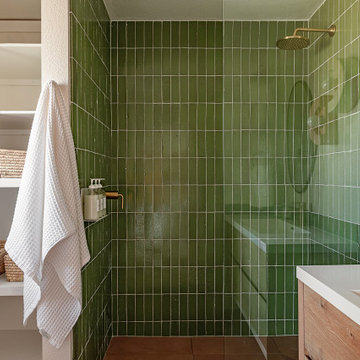
Green brick tile shower design with brass fixtures and glass splash panel. Simple floating vanity with matching backsplash and accent wall sconces.
На фото: ванная комната в современном стиле с плоскими фасадами, светлыми деревянными фасадами, подвесной тумбой, открытым душем, зеленой плиткой, каменной плиткой, бежевыми стенами, полом из керамической плитки, врезной раковиной, столешницей из искусственного кварца, розовым полом, открытым душем, бирюзовой столешницей и тумбой под одну раковину
На фото: ванная комната в современном стиле с плоскими фасадами, светлыми деревянными фасадами, подвесной тумбой, открытым душем, зеленой плиткой, каменной плиткой, бежевыми стенами, полом из керамической плитки, врезной раковиной, столешницей из искусственного кварца, розовым полом, открытым душем, бирюзовой столешницей и тумбой под одну раковину
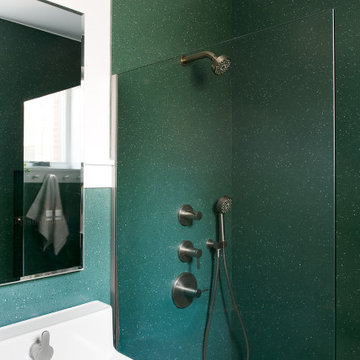
Пример оригинального дизайна: маленькая ванная комната в стиле фьюжн с зелеными стенами, подвесной раковиной, розовым полом, открытым душем, нишей, тумбой под одну раковину, подвесной тумбой и панелями на стенах для на участке и в саду
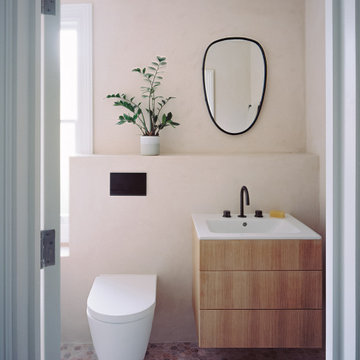
Main bathroom of the house finished in a tactile and raw polished plaster. Natural marble mosaic tiles selected to compliment the wall colour and provide natural and unique textures.
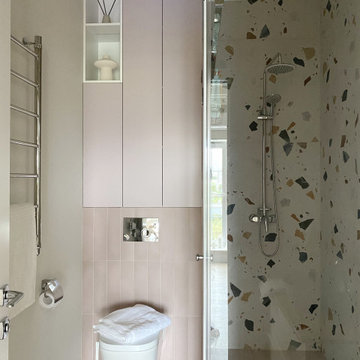
Основная задача: создать современный светлый интерьер для молодой семейной пары с двумя детьми.
В проекте большая часть материалов российского производства, вся мебель российского производства.
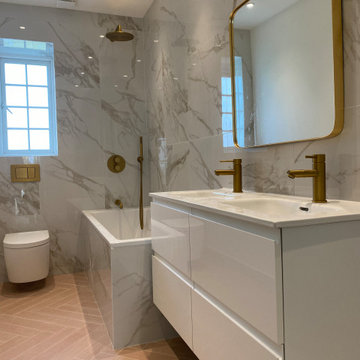
Идея дизайна: большая детская ванная комната в современном стиле с плоскими фасадами, белыми фасадами, угловым душем, инсталляцией, керамогранитной плиткой, разноцветными стенами, полом из керамогранита, розовым полом, душем с распашными дверями, нишей, тумбой под две раковины и подвесной тумбой

This single family home had been recently flipped with builder-grade materials. We touched each and every room of the house to give it a custom designer touch, thoughtfully marrying our soft minimalist design aesthetic with the graphic designer homeowner’s own design sensibilities. One of the most notable transformations in the home was opening up the galley kitchen to create an open concept great room with large skylight to give the illusion of a larger communal space.
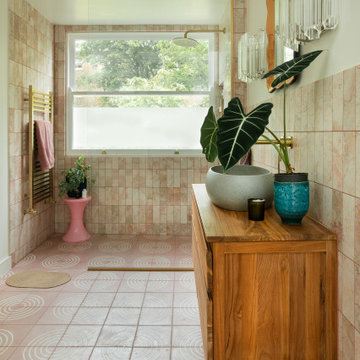
It was a real pleasure to work with these clients to create a fusion of East Coast USA and Morocco in this North London Flat.
A modest architectural intervention of rebuilding the rear extension on lower ground and creating a first floor bathroom over the same footprint.
The project combines modern-eclectic interior design with twenty century vintage classics.
The colour scheme of pinks, greens and coppers create a vibrant palette that sits comfortably within this period property.

This single family home had been recently flipped with builder-grade materials. We touched each and every room of the house to give it a custom designer touch, thoughtfully marrying our soft minimalist design aesthetic with the graphic designer homeowner’s own design sensibilities. One of the most notable transformations in the home was opening up the galley kitchen to create an open concept great room with large skylight to give the illusion of a larger communal space.
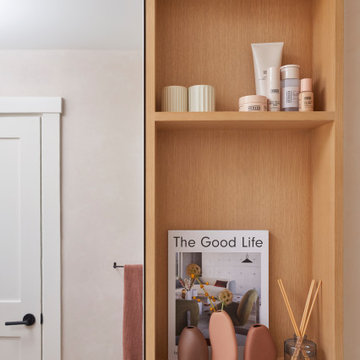
This single family home had been recently flipped with builder-grade materials. We touched each and every room of the house to give it a custom designer touch, thoughtfully marrying our soft minimalist design aesthetic with the graphic designer homeowner’s own design sensibilities. One of the most notable transformations in the home was opening up the galley kitchen to create an open concept great room with large skylight to give the illusion of a larger communal space.

This single family home had been recently flipped with builder-grade materials. We touched each and every room of the house to give it a custom designer touch, thoughtfully marrying our soft minimalist design aesthetic with the graphic designer homeowner’s own design sensibilities. One of the most notable transformations in the home was opening up the galley kitchen to create an open concept great room with large skylight to give the illusion of a larger communal space.

A stunning transformation of a small, dark and damp bathroom. The bathroom was expanded to create extra space for the homeowners and turned into a modern mediterranean masterpiece.
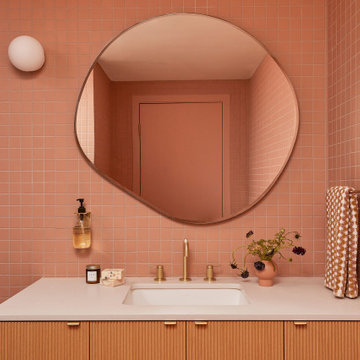
This 1960s home was in original condition and badly in need of some functional and cosmetic updates. We opened up the great room into an open concept space, converted the half bathroom downstairs into a full bath, and updated finishes all throughout with finishes that felt period-appropriate and reflective of the owner's Asian heritage.
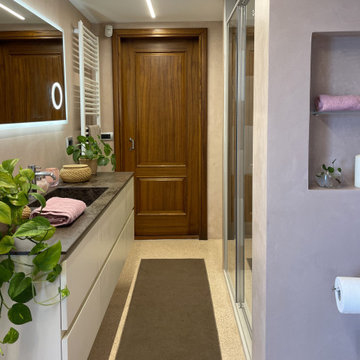
Источник вдохновения для домашнего уюта: узкая и длинная ванная комната среднего размера в современном стиле с плоскими фасадами, белыми фасадами, раздельным унитазом, розовой плиткой, розовыми стенами, полом из терраццо, душевой кабиной, столешницей из искусственного камня, розовым полом, коричневой столешницей, тумбой под одну раковину и подвесной тумбой
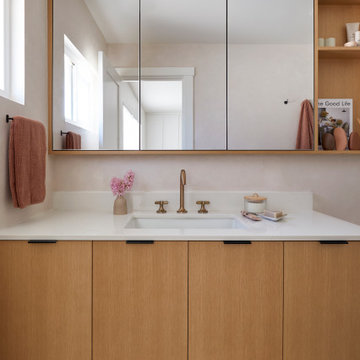
This single family home had been recently flipped with builder-grade materials. We touched each and every room of the house to give it a custom designer touch, thoughtfully marrying our soft minimalist design aesthetic with the graphic designer homeowner’s own design sensibilities. One of the most notable transformations in the home was opening up the galley kitchen to create an open concept great room with large skylight to give the illusion of a larger communal space.
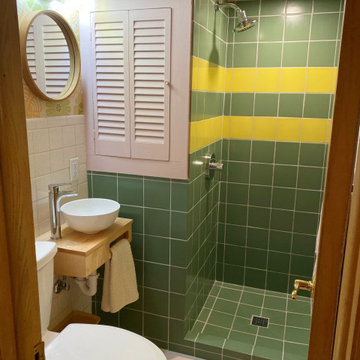
На фото: маленькая ванная комната в стиле ретро с светлыми деревянными фасадами, угловым душем, зеленой плиткой, керамической плиткой, зелеными стенами, полом из керамической плитки, душевой кабиной, столешницей из дерева, розовым полом, шторкой для ванной, тумбой под одну раковину, подвесной тумбой и обоями на стенах для на участке и в саду с
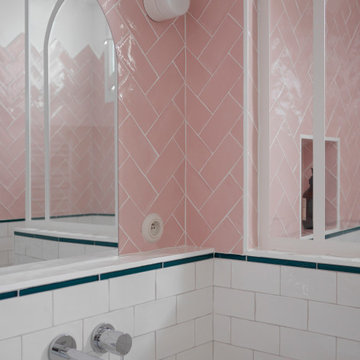
Rénovation totale d'une salle de bain en salle d'eau
Свежая идея для дизайна: маленькая ванная комната в стиле модернизм с фасадами с декоративным кантом, бежевыми фасадами, душем без бортиков, розовой плиткой, керамогранитной плиткой, розовыми стенами, полом из терраццо, душевой кабиной, накладной раковиной, столешницей из ламината, розовым полом, белой столешницей, тумбой под одну раковину и подвесной тумбой для на участке и в саду - отличное фото интерьера
Свежая идея для дизайна: маленькая ванная комната в стиле модернизм с фасадами с декоративным кантом, бежевыми фасадами, душем без бортиков, розовой плиткой, керамогранитной плиткой, розовыми стенами, полом из терраццо, душевой кабиной, накладной раковиной, столешницей из ламината, розовым полом, белой столешницей, тумбой под одну раковину и подвесной тумбой для на участке и в саду - отличное фото интерьера
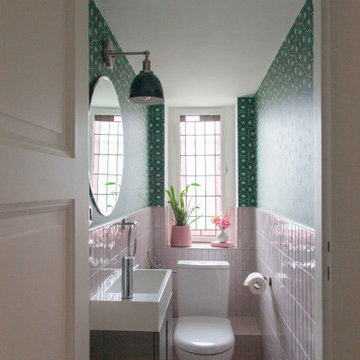
Charming and pink - powder baths are a great place to add a spark of unexpected character. Our design for this tiny Berlin Altbau powder bathroom was inspired from the pink glass border in its vintage window. It includes Kristy Kropat Design “Blooming Dots” wallpaper in the “emerald rose” custom color-way.
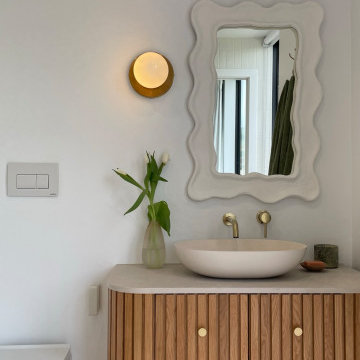
Идея дизайна: большая главная ванная комната в современном стиле с фасадами с филенкой типа жалюзи, светлыми деревянными фасадами, белыми стенами, полом из керамогранита, настольной раковиной, столешницей из искусственного кварца, розовым полом, серой столешницей, тумбой под одну раковину и подвесной тумбой
Ванная комната с розовым полом и подвесной тумбой – фото дизайна интерьера
5