Ванная комната с розовым полом и бирюзовым полом – фото дизайна интерьера
Сортировать:
Бюджет
Сортировать:Популярное за сегодня
21 - 40 из 984 фото
1 из 3

Small master bathroom. Shower with no door.
На фото: маленькая главная ванная комната в современном стиле с фасадами островного типа, фасадами цвета дерева среднего тона, открытым душем, белой плиткой, керамогранитной плиткой, бежевыми стенами, полом из терракотовой плитки, врезной раковиной, столешницей из искусственного кварца, бирюзовым полом, открытым душем, белой столешницей, тумбой под две раковины и встроенной тумбой для на участке и в саду
На фото: маленькая главная ванная комната в современном стиле с фасадами островного типа, фасадами цвета дерева среднего тона, открытым душем, белой плиткой, керамогранитной плиткой, бежевыми стенами, полом из терракотовой плитки, врезной раковиной, столешницей из искусственного кварца, бирюзовым полом, открытым душем, белой столешницей, тумбой под две раковины и встроенной тумбой для на участке и в саду
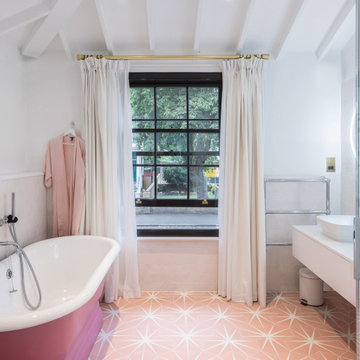
Источник вдохновения для домашнего уюта: ванная комната в стиле неоклассика (современная классика) с плоскими фасадами, белыми фасадами, отдельно стоящей ванной, белыми стенами, душевой кабиной, розовым полом, белой столешницей, тумбой под одну раковину, подвесной тумбой, балками на потолке и сводчатым потолком

This bathroom has a nod to the industrial with a steel frame shower and matt black fittings, but a marble wall and vibrant floor tiles inject warmth.
Photo credit: Lyndon Douglas Photography
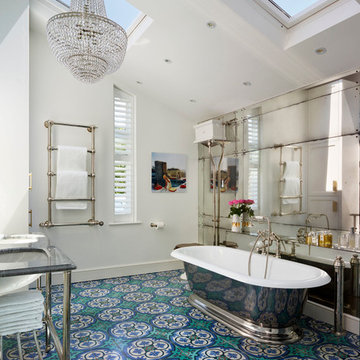
Philadelphia Encaustic-style Cement Tile - custom made and provided by Rustico Tile and Stone. Wholesale prices and worldwide shipping for Cement Tiles.
Rustico Tile and Stone offers 2 types of this Concrete Tile. Our MeaLu Collection features this specific tile and other in-stock, ready-to-ship Cement tiles. Or customize your tile with designs from our Traditional Collection.
Learn more by calling or emailing us today! (512) 260-9111 / info@rusticotile.com
Bathroom design and installation completed by Drummonds UK - "Makers of Bathrooms"

This bathroom community project remodel was designed by Jeff from our Manchester showroom and Building Home for Dreams for Marines organization. This remodel features six drawer and one door vanity with recessed panel door style and brown stain finish. It also features matching medicine cabinet frame, a granite counter top with a yellow color and standard square edge. Other features include shower unit with seat, handicap accessible shower base and chrome plumbing fixtures and hardware.
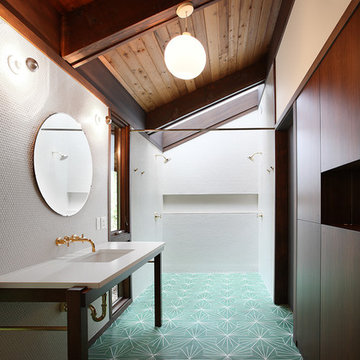
На фото: ванная комната в стиле ретро с врезной раковиной, плоскими фасадами, темными деревянными фасадами, двойным душем, белой плиткой, душевой кабиной и бирюзовым полом с

A stunning transformation of a small, dark and damp bathroom. The bathroom was expanded to create extra space for the homeowners and turned into a modern Mediterranean masterpiece. The use of micro cement on the benchtop, curved wall and back wall is a big WOW factor.

На фото: ванная комната в современном стиле с плоскими фасадами, темными деревянными фасадами, душем над ванной, оранжевой плиткой, белыми стенами, полом из терраццо, настольной раковиной, розовым полом, серой столешницей, тумбой под две раковины и душем с распашными дверями с

Our Austin studio decided to go bold with this project by ensuring that each space had a unique identity in the Mid-Century Modern style bathroom, butler's pantry, and mudroom. We covered the bathroom walls and flooring with stylish beige and yellow tile that was cleverly installed to look like two different patterns. The mint cabinet and pink vanity reflect the mid-century color palette. The stylish knobs and fittings add an extra splash of fun to the bathroom.
The butler's pantry is located right behind the kitchen and serves multiple functions like storage, a study area, and a bar. We went with a moody blue color for the cabinets and included a raw wood open shelf to give depth and warmth to the space. We went with some gorgeous artistic tiles that create a bold, intriguing look in the space.
In the mudroom, we used siding materials to create a shiplap effect to create warmth and texture – a homage to the classic Mid-Century Modern design. We used the same blue from the butler's pantry to create a cohesive effect. The large mint cabinets add a lighter touch to the space.
---
Project designed by the Atomic Ranch featured modern designers at Breathe Design Studio. From their Austin design studio, they serve an eclectic and accomplished nationwide clientele including in Palm Springs, LA, and the San Francisco Bay Area.
For more about Breathe Design Studio, see here: https://www.breathedesignstudio.com/
To learn more about this project, see here: https://www.breathedesignstudio.com/atomic-ranch

Deep soaking alcove tub with tile surround in a modern layout. Custom vanity and asian inspired accents.
Идея дизайна: ванная комната среднего размера в стиле неоклассика (современная классика) с фасадами островного типа, бежевыми фасадами, ванной в нише, душем в нише, раздельным унитазом, зеленой плиткой, керамической плиткой, серыми стенами, полом из керамической плитки, душевой кабиной, врезной раковиной, столешницей из искусственного кварца, бирюзовым полом, шторкой для ванной, серой столешницей, тумбой под одну раковину и встроенной тумбой
Идея дизайна: ванная комната среднего размера в стиле неоклассика (современная классика) с фасадами островного типа, бежевыми фасадами, ванной в нише, душем в нише, раздельным унитазом, зеленой плиткой, керамической плиткой, серыми стенами, полом из керамической плитки, душевой кабиной, врезной раковиной, столешницей из искусственного кварца, бирюзовым полом, шторкой для ванной, серой столешницей, тумбой под одну раковину и встроенной тумбой
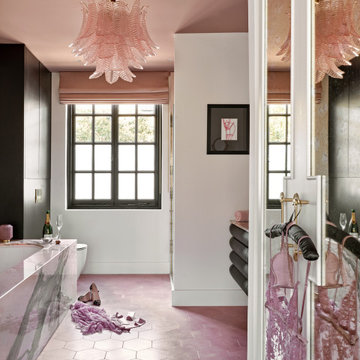
Стильный дизайн: ванная комната в современном стиле с черными фасадами, полновстраиваемой ванной, белыми стенами, розовым полом, розовой столешницей и подвесной тумбой - последний тренд
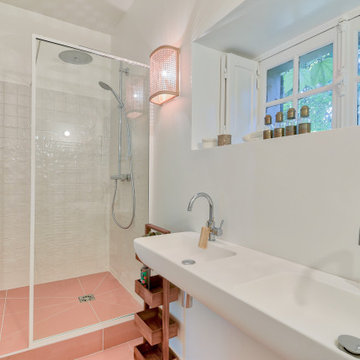
Свежая идея для дизайна: ванная комната в современном стиле с душем в нише, белой плиткой, белыми стенами, подвесной раковиной, розовым полом, открытым душем, белой столешницей и тумбой под две раковины - отличное фото интерьера

This little girl's playroom bath renovation consisted of new floor and shower wall tile (to the ceiling), new plumbing fixtures and hardware, fresh vanity paint and cabinet knobs, a new vanity mirror and sconce, wallpaper accent walls, Gray Malin artwork, new floor mats, shower curtain and towels.
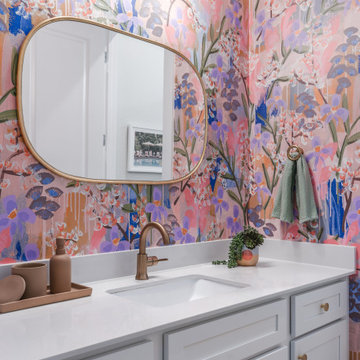
This little girl's playroom bath renovation consisted of new floor and shower wall tile (to the ceiling), new plumbing fixtures and hardware, fresh vanity paint and cabinet knobs, a new vanity mirror and sconce, wallpaper accent walls, Gray Malin artwork, new floor mats, shower curtain and towels.

Réinvention totale d’un studio de 11m2 en un élégant pied-à-terre pour une jeune femme raffinée
Les points forts :
- Aménagement de 3 espaces distincts et fonctionnels (Cuisine/SAM, Chambre/salon et SDE)
- Menuiseries sur mesure permettant d’exploiter chaque cm2
- Atmosphère douce et lumineuse
Crédit photos © Laura JACQUES

На фото: главная ванная комната среднего размера в стиле модернизм с фасадами в стиле шейкер, серыми фасадами, накладной ванной, душем над ванной, унитазом-моноблоком, белой плиткой, цементной плиткой, белыми стенами, полом из цементной плитки, врезной раковиной, столешницей из искусственного кварца, бирюзовым полом, душем с распашными дверями, белой столешницей, тумбой под две раковины, встроенной тумбой и панелями на части стены

This single family home had been recently flipped with builder-grade materials. We touched each and every room of the house to give it a custom designer touch, thoughtfully marrying our soft minimalist design aesthetic with the graphic designer homeowner’s own design sensibilities. One of the most notable transformations in the home was opening up the galley kitchen to create an open concept great room with large skylight to give the illusion of a larger communal space.
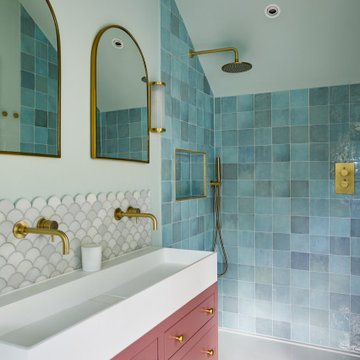
Пример оригинального дизайна: ванная комната в стиле неоклассика (современная классика) с полом из керамической плитки, монолитной раковиной, розовым полом и напольной тумбой

На фото: большая детская ванная комната в современном стиле с плоскими фасадами, белыми фасадами, угловым душем, инсталляцией, керамогранитной плиткой, разноцветными стенами, полом из керамогранита, розовым полом, душем с распашными дверями, нишей, тумбой под две раковины и подвесной тумбой

Tailormade pink & gold bathroom
Стильный дизайн: главная ванная комната, совмещенная с туалетом среднего размера в стиле модернизм с фасадами разных видов, фасадами любого цвета, отдельно стоящей ванной, душем над ванной, розовой плиткой, плиткой, розовыми стенами, полом из мозаичной плитки, накладной раковиной, столешницей из гранита, розовым полом, разноцветной столешницей, тумбой под одну раковину, встроенной тумбой, любым потолком и любой отделкой стен - последний тренд
Стильный дизайн: главная ванная комната, совмещенная с туалетом среднего размера в стиле модернизм с фасадами разных видов, фасадами любого цвета, отдельно стоящей ванной, душем над ванной, розовой плиткой, плиткой, розовыми стенами, полом из мозаичной плитки, накладной раковиной, столешницей из гранита, розовым полом, разноцветной столешницей, тумбой под одну раковину, встроенной тумбой, любым потолком и любой отделкой стен - последний тренд
Ванная комната с розовым полом и бирюзовым полом – фото дизайна интерьера
2