Ванная комната с розовым полом и белой столешницей – фото дизайна интерьера
Сортировать:
Бюджет
Сортировать:Популярное за сегодня
121 - 140 из 158 фото
1 из 3

This project features a six-foot addition on the back of the home, allowing us to open up the kitchen and family room for this young and active family. These spaces were redesigned to accommodate a large open kitchen, featuring cabinets in a beautiful sage color, that opens onto the dining area and family room. Natural stone countertops add texture to the space without dominating the room.
The powder room footprint stayed the same, but new cabinetry, mirrors, and fixtures compliment the bold wallpaper, making this space surprising and fun, like a piece of statement jewelry in the middle of the home.
The kid's bathroom is youthful while still being able to age with the children. An ombre pink and white floor tile is complimented by a greenish/blue vanity and a coordinating shower niche accent tile. White walls and gold fixtures complete the space.
The primary bathroom is more sophisticated but still colorful and full of life. The wood-style chevron floor tiles anchor the room while more light and airy tones of white, blue, and cream finish the rest of the space. The freestanding tub and large shower make this the perfect retreat after a long day.
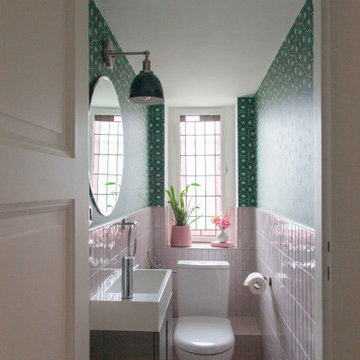
Charming and pink - powder baths are a great place to add a spark of unexpected character. Our design for this tiny Berlin Altbau powder bathroom was inspired from the pink glass border in its vintage window. It includes Kristy Kropat Design “Blooming Dots” wallpaper in the “emerald rose” custom color-way.
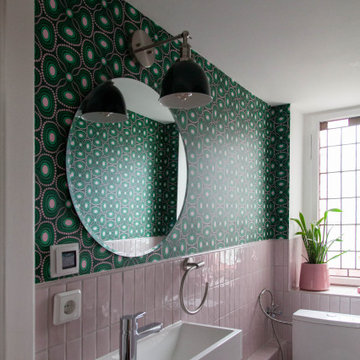
Charming and pink - powder baths are a great place to add a spark of unexpected character. Our design for this tiny Berlin Altbau powder bathroom was inspired from the pink glass border in its vintage window. It includes Kristy Kropat Design “Blooming Dots” wallpaper in the “emerald rose” custom color-way.
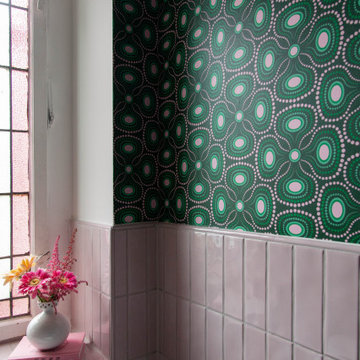
Charming and pink - powder baths are a great place to add a spark of unexpected character. Our design for this tiny Berlin Altbau powder bathroom was inspired from the pink glass border in its vintage window. It includes Kristy Kropat Design “Blooming Dots” wallpaper in the “emerald rose” custom color-way.

A stunning transformation of a small, dark and damp bathroom. The bathroom was expanded to create extra space for the homeowners and turned into a modern Mediterranean masterpiece. The use of micro cement on the benchtop, curved wall and back wall is a big WOW factor.
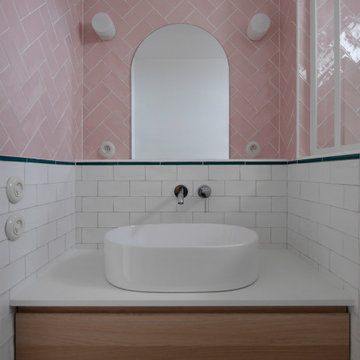
Rénovation totale d'une salle de bain en salle d'eau
На фото: маленькая ванная комната в стиле модернизм с фасадами с декоративным кантом, бежевыми фасадами, душем без бортиков, розовой плиткой, керамогранитной плиткой, розовыми стенами, полом из терраццо, душевой кабиной, накладной раковиной, столешницей из ламината, розовым полом, белой столешницей, тумбой под одну раковину и подвесной тумбой для на участке и в саду с
На фото: маленькая ванная комната в стиле модернизм с фасадами с декоративным кантом, бежевыми фасадами, душем без бортиков, розовой плиткой, керамогранитной плиткой, розовыми стенами, полом из терраццо, душевой кабиной, накладной раковиной, столешницей из ламината, розовым полом, белой столешницей, тумбой под одну раковину и подвесной тумбой для на участке и в саду с
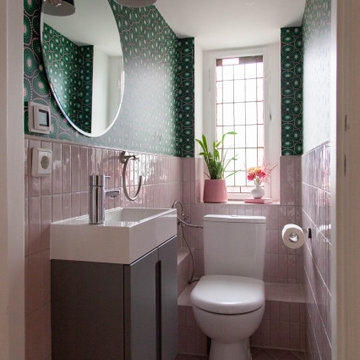
Charming and pink - powder baths are a great place to add a spark of unexpected character. Our design for this tiny Berlin Altbau powder bathroom was inspired from the pink glass border in its vintage window. It includes Kristy Kropat Design “Blooming Dots” wallpaper in the “emerald rose” custom color-way.
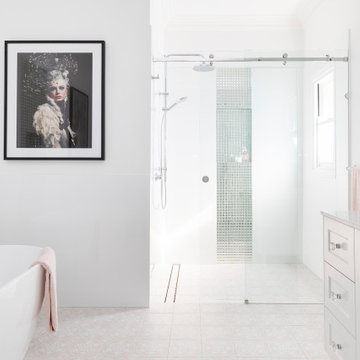
Free standing bath, walk-in shower custom-made vanity with undermount basins, dusty pink floor tiles, mirror glass feature tile.
Свежая идея для дизайна: большая главная ванная комната в современном стиле с фасадами в стиле шейкер, белыми фасадами, отдельно стоящей ванной, открытым душем, унитазом-моноблоком, белой плиткой, керамогранитной плиткой, белыми стенами, полом из керамической плитки, врезной раковиной, столешницей из искусственного кварца, розовым полом, душем с раздвижными дверями и белой столешницей - отличное фото интерьера
Свежая идея для дизайна: большая главная ванная комната в современном стиле с фасадами в стиле шейкер, белыми фасадами, отдельно стоящей ванной, открытым душем, унитазом-моноблоком, белой плиткой, керамогранитной плиткой, белыми стенами, полом из керамической плитки, врезной раковиной, столешницей из искусственного кварца, розовым полом, душем с раздвижными дверями и белой столешницей - отличное фото интерьера
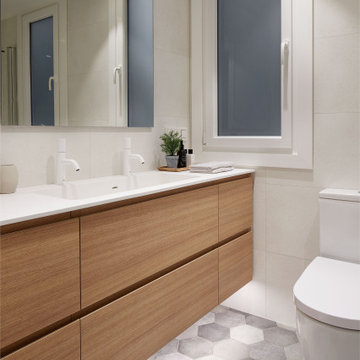
На фото: совмещенный санузел среднего размера в стиле модернизм с плоскими фасадами, белыми фасадами, душем без бортиков, белой плиткой, керамической плиткой, душевой кабиной, столешницей из искусственного камня, розовым полом, душем с распашными дверями, белой столешницей, тумбой под одну раковину и подвесной тумбой с
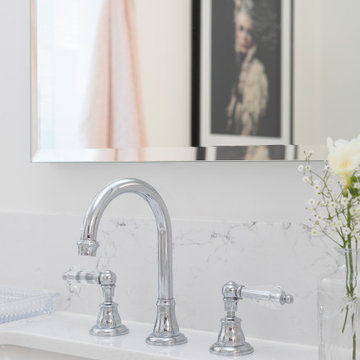
Free standing bath, walk-in shower custom-made vanity with undermount basins, dusty pink floor tiles, mirror glass feature tile.
Идея дизайна: большая главная ванная комната в современном стиле с фасадами в стиле шейкер, белыми фасадами, отдельно стоящей ванной, открытым душем, унитазом-моноблоком, белой плиткой, керамогранитной плиткой, белыми стенами, полом из керамической плитки, врезной раковиной, столешницей из искусственного кварца, розовым полом, душем с раздвижными дверями и белой столешницей
Идея дизайна: большая главная ванная комната в современном стиле с фасадами в стиле шейкер, белыми фасадами, отдельно стоящей ванной, открытым душем, унитазом-моноблоком, белой плиткой, керамогранитной плиткой, белыми стенами, полом из керамической плитки, врезной раковиной, столешницей из искусственного кварца, розовым полом, душем с раздвижными дверями и белой столешницей
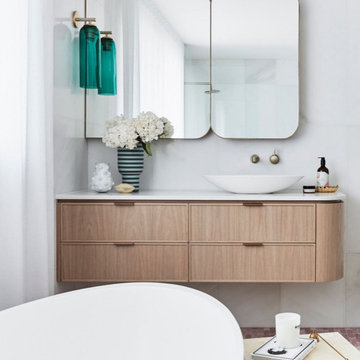
Источник вдохновения для домашнего уюта: большая главная ванная комната в стиле неоклассика (современная классика) с фасадами с декоративным кантом, светлыми деревянными фасадами, отдельно стоящей ванной, открытым душем, унитазом-моноблоком, белой плиткой, мраморной плиткой, белыми стенами, мраморным полом, настольной раковиной, столешницей из искусственного кварца, розовым полом, открытым душем, белой столешницей, сиденьем для душа, тумбой под одну раковину и подвесной тумбой
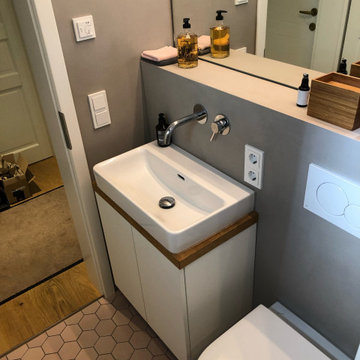
Im Erdgeschoss gab es nur eine winzige Garderobe, durch die man in die Gästetoilette gekommen ist. Wir habe Garderobe und WC zu einem kleinen, aber feinen Bad zusammen gelegt.
Durch die kleine Größe war hier Zentimeter-Arbeit und Fingerspitzengefühl gefragt.
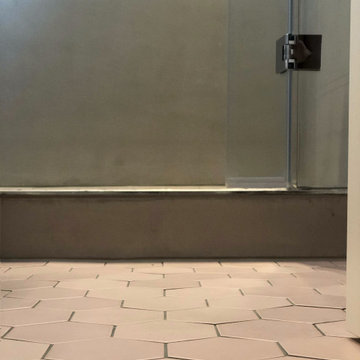
Im Erdgeschoss gab es nur eine winzige Garderobe, durch die man in die Gästetoilette gekommen ist. Wir habe Garderobe und WC zu einem kleinen, aber feinen Bad zusammen gelegt.
Durch die kleine Größe war hier Zentimeter-Arbeit und Fingerspitzengefühl gefragt.
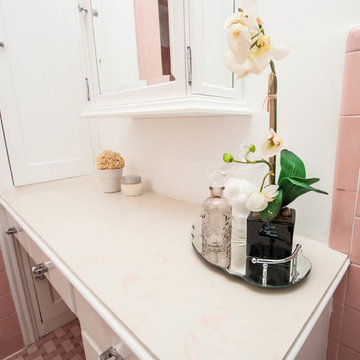
AFTER - Master Bath
Пример оригинального дизайна: главная ванная комната среднего размера в классическом стиле с фасадами с утопленной филенкой, белыми фасадами, душем в нише, унитазом-моноблоком, розовой плиткой, керамической плиткой, белыми стенами, полом из керамической плитки, раковиной с пьедесталом, розовым полом, шторкой для ванной, белой столешницей и столешницей из искусственного камня
Пример оригинального дизайна: главная ванная комната среднего размера в классическом стиле с фасадами с утопленной филенкой, белыми фасадами, душем в нише, унитазом-моноблоком, розовой плиткой, керамической плиткой, белыми стенами, полом из керамической плитки, раковиной с пьедесталом, розовым полом, шторкой для ванной, белой столешницей и столешницей из искусственного камня
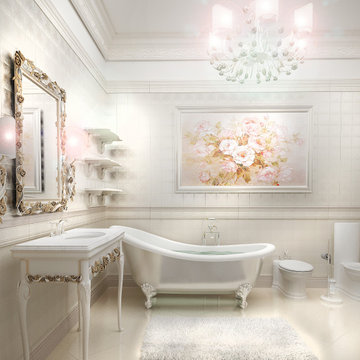
На фото: ванная комната среднего размера в классическом стиле с фасадами с декоративным кантом, бежевыми фасадами, биде, оранжевой плиткой, мраморной плиткой, розовыми стенами, мраморным полом, мраморной столешницей, розовым полом, белой столешницей, напольной тумбой и многоуровневым потолком
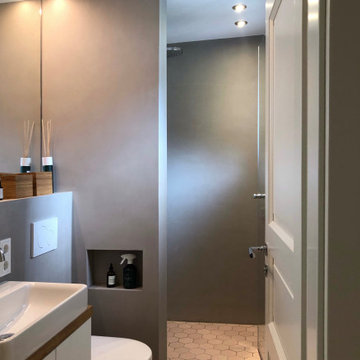
Im Erdgeschoss gab es nur eine winzige Garderobe, durch die man in die Gästetoilette gekommen ist. Wir habe Garderobe und WC zu einem kleinen, aber feinen Bad zusammen gelegt.
Hier der Blick durch die Eingangstür.
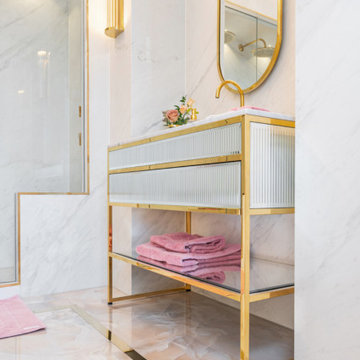
Extensive redesign and refurbishment of a luxurious residence in the heart of exclusive Penarth. Di Oro Interiors was commissioned to design the interiors and decorative scheme for this vast property. The brief was to create a glamorous and functional family home befitting of our client’s refined taste. Di Oro Interiors specified internal finishes, bespoke furniture and soft furnishings for this elegant townhouse. Luxurious materials and finishes were chosen for all the bathrooms, bedrooms and living areas soon to be photographed in the new year.
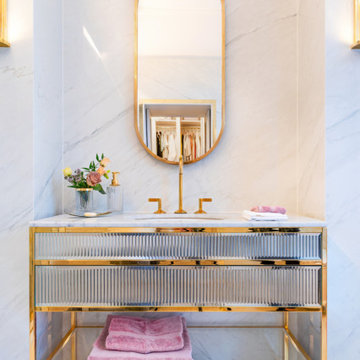
Extensive redesign and refurbishment of a luxurious residence in the heart of exclusive Penarth. Di Oro Interiors was commissioned to design the interiors and decorative scheme for this vast property. The brief was to create a glamorous and functional family home befitting of our client’s refined taste. Di Oro Interiors specified internal finishes, bespoke furniture and soft furnishings for this elegant townhouse. Luxurious materials and finishes were chosen for all the bathrooms, bedrooms and living areas soon to be photographed in the new year.
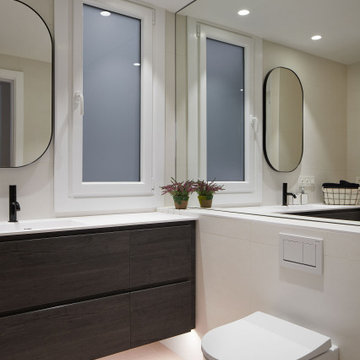
На фото: совмещенный санузел среднего размера в стиле модернизм с плоскими фасадами, белыми фасадами, душем без бортиков, белой плиткой, керамической плиткой, душевой кабиной, столешницей из искусственного камня, розовым полом, душем с распашными дверями, белой столешницей, тумбой под одну раковину и подвесной тумбой
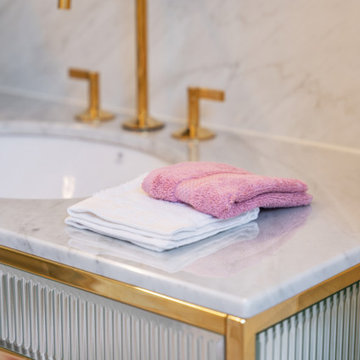
Extensive redesign and refurbishment of a luxurious residence in the heart of exclusive Penarth. Di Oro Interiors was commissioned to design the interiors and decorative scheme for this vast property. The brief was to create a glamorous and functional family home befitting of our client’s refined taste. Di Oro Interiors specified internal finishes, bespoke furniture and soft furnishings for this elegant townhouse. Luxurious materials and finishes were chosen for all the bathrooms, bedrooms and living areas soon to be photographed in the new year.
Ванная комната с розовым полом и белой столешницей – фото дизайна интерьера
7