Ванная комната с розовой плиткой и белой столешницей – фото дизайна интерьера
Сортировать:
Бюджет
Сортировать:Популярное за сегодня
1 - 20 из 608 фото
1 из 3
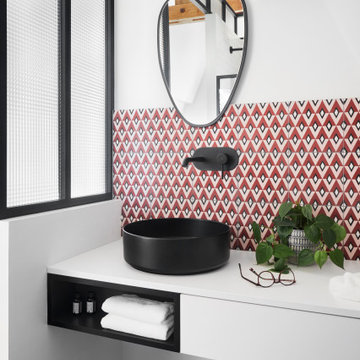
Источник вдохновения для домашнего уюта: ванная комната в современном стиле с розовой плиткой, цементной плиткой, белыми стенами, накладной раковиной, столешницей из ламината, черным полом, белой столешницей и тумбой под две раковины

Our Armadale residence was a converted warehouse style home for a young adventurous family with a love of colour, travel, fashion and fun. With a brief of “artsy”, “cosmopolitan” and “colourful”, we created a bright modern home as the backdrop for our Client’s unique style and personality to shine. Incorporating kitchen, family bathroom, kids bathroom, master ensuite, powder-room, study, and other details throughout the home such as flooring and paint colours.
With furniture, wall-paper and styling by Simone Haag.
Construction: Hebden Kitchens and Bathrooms
Cabinetry: Precision Cabinets
Furniture / Styling: Simone Haag
Photography: Dylan James Photography
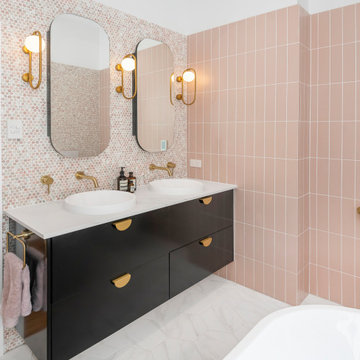
Идея дизайна: большая главная ванная комната в современном стиле с фасадами островного типа, черными фасадами, отдельно стоящей ванной, открытым душем, инсталляцией, розовой плиткой, плиткой мозаикой, розовыми стенами, полом из керамической плитки, настольной раковиной, мраморной столешницей, черным полом, открытым душем, белой столешницей, нишей, тумбой под две раковины и подвесной тумбой
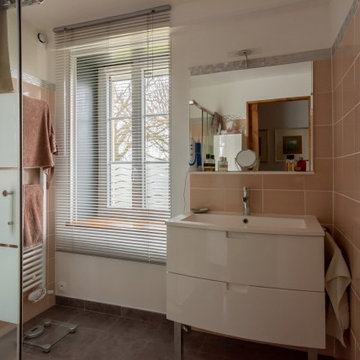
Création de salle de bain avec receveur extra plat, pose de fayence, carrelage.
На фото: маленькая ванная комната в современном стиле с душем без бортиков, розовой плиткой, керамической плиткой, розовыми стенами, полом из керамической плитки, душевой кабиной, консольной раковиной, разноцветным полом, душем с распашными дверями и белой столешницей для на участке и в саду
На фото: маленькая ванная комната в современном стиле с душем без бортиков, розовой плиткой, керамической плиткой, розовыми стенами, полом из керамической плитки, душевой кабиной, консольной раковиной, разноцветным полом, душем с распашными дверями и белой столешницей для на участке и в саду

На фото: маленькая ванная комната в современном стиле с открытыми фасадами, душем в нише, розовой плиткой, терракотовой плиткой, черными стенами, полом из керамической плитки, душевой кабиной, мраморной столешницей, черным полом, душем с распашными дверями, белой столешницей и настольной раковиной для на участке и в саду с

Guillaume Loyer
На фото: детская ванная комната в скандинавском стиле с плоскими фасадами, белыми фасадами, розовой плиткой, розовыми стенами, настольной раковиной, серым полом, белой столешницей и зеркалом с подсветкой с
На фото: детская ванная комната в скандинавском стиле с плоскими фасадами, белыми фасадами, розовой плиткой, розовыми стенами, настольной раковиной, серым полом, белой столешницей и зеркалом с подсветкой с

The tile makes a fun, bold statement in the bathroom - a niche is perfectly aligned to the grout lines with shelves for shampoos and soaps.
Свежая идея для дизайна: ванная комната среднего размера в скандинавском стиле с серой плиткой, разноцветной плиткой, розовой плиткой, белой плиткой, плоскими фасадами, белыми фасадами, угловым душем, белыми стенами, полом из керамогранита, душевой кабиной, настольной раковиной, столешницей из искусственного камня, разноцветным полом и белой столешницей - отличное фото интерьера
Свежая идея для дизайна: ванная комната среднего размера в скандинавском стиле с серой плиткой, разноцветной плиткой, розовой плиткой, белой плиткой, плоскими фасадами, белыми фасадами, угловым душем, белыми стенами, полом из керамогранита, душевой кабиной, настольной раковиной, столешницей из искусственного камня, разноцветным полом и белой столешницей - отличное фото интерьера
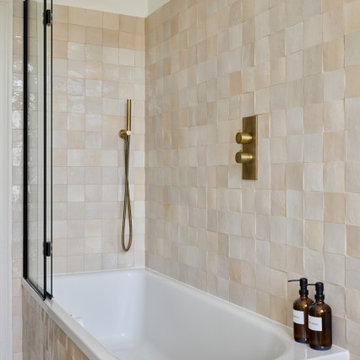
The kids bathroom uses soft pink zellige tiles and a wooden vanity, with corian top.
Источник вдохновения для домашнего уюта: детская ванная комната среднего размера в стиле модернизм с плоскими фасадами, бежевыми фасадами, накладной ванной, душем над ванной, инсталляцией, розовой плиткой, керамической плиткой, белыми стенами, полом из керамогранита, накладной раковиной, столешницей из искусственного камня, серым полом, белой столешницей, акцентной стеной, тумбой под одну раковину и подвесной тумбой
Источник вдохновения для домашнего уюта: детская ванная комната среднего размера в стиле модернизм с плоскими фасадами, бежевыми фасадами, накладной ванной, душем над ванной, инсталляцией, розовой плиткой, керамической плиткой, белыми стенами, полом из керамогранита, накладной раковиной, столешницей из искусственного камня, серым полом, белой столешницей, акцентной стеной, тумбой под одну раковину и подвесной тумбой
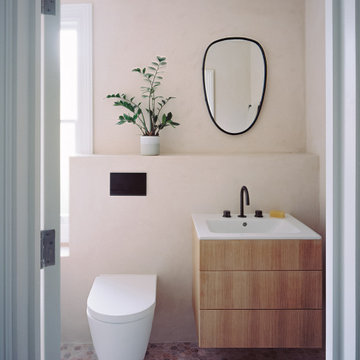
Main bathroom of the house finished in a tactile and raw polished plaster. Natural marble mosaic tiles selected to compliment the wall colour and provide natural and unique textures.
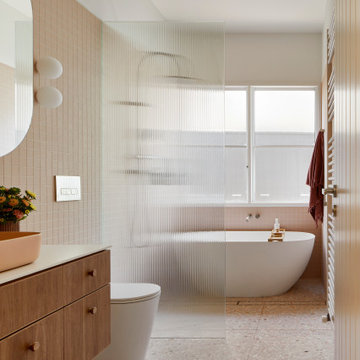
Brunswick Parlour transforms a Victorian cottage into a hard-working, personalised home for a family of four.
Our clients loved the character of their Brunswick terrace home, but not its inefficient floor plan and poor year-round thermal control. They didn't need more space, they just needed their space to work harder.
The front bedrooms remain largely untouched, retaining their Victorian features and only introducing new cabinetry. Meanwhile, the main bedroom’s previously pokey en suite and wardrobe have been expanded, adorned with custom cabinetry and illuminated via a generous skylight.
At the rear of the house, we reimagined the floor plan to establish shared spaces suited to the family’s lifestyle. Flanked by the dining and living rooms, the kitchen has been reoriented into a more efficient layout and features custom cabinetry that uses every available inch. In the dining room, the Swiss Army Knife of utility cabinets unfolds to reveal a laundry, more custom cabinetry, and a craft station with a retractable desk. Beautiful materiality throughout infuses the home with warmth and personality, featuring Blackbutt timber flooring and cabinetry, and selective pops of green and pink tones.
The house now works hard in a thermal sense too. Insulation and glazing were updated to best practice standard, and we’ve introduced several temperature control tools. Hydronic heating installed throughout the house is complemented by an evaporative cooling system and operable skylight.
The result is a lush, tactile home that increases the effectiveness of every existing inch to enhance daily life for our clients, proving that good design doesn’t need to add space to add value.
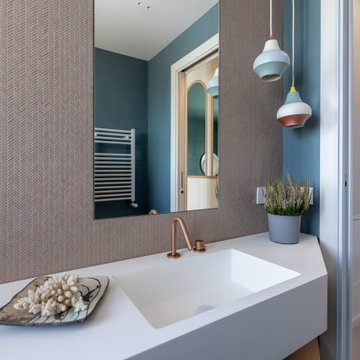
На фото: маленькая главная ванная комната в стиле модернизм с синими фасадами, накладной ванной, душем над ванной, раздельным унитазом, розовой плиткой, плиткой мозаикой, синими стенами, бетонным полом, монолитной раковиной, столешницей из искусственного камня, синим полом, душем с распашными дверями, белой столешницей, тумбой под одну раковину и подвесной тумбой для на участке и в саду с
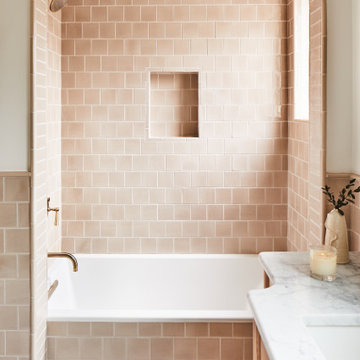
Design: Lauren Bradshaw
Photography: Joseph G Bradshaw
Стильный дизайн: главная ванная комната с душем над ванной, розовой плиткой, накладной ванной, керамической плиткой, белыми стенами, столешницей из гранита, розовым полом, открытым душем, белой столешницей и тумбой под две раковины - последний тренд
Стильный дизайн: главная ванная комната с душем над ванной, розовой плиткой, накладной ванной, керамической плиткой, белыми стенами, столешницей из гранита, розовым полом, открытым душем, белой столешницей и тумбой под две раковины - последний тренд

Michael Hunter Photography
This little guest bathroom is a favorite amongst our social following with its vertically laid glass subway tile and blush pink walls. The navy and pinks complement each other well and the brass pulls stand out on the free-standing vanity. The gold leaf oval mirror is a show-stopper.

Il risultato è un ambiente piacevole e curato ed il rivestimento al altezza 100cm non appesantisce la piccola stanza.
Источник вдохновения для домашнего уюта: маленькая ванная комната в современном стиле с плоскими фасадами, белыми фасадами, душем в нише, розовой плиткой, белыми стенами, настольной раковиной, душем с раздвижными дверями, белой столешницей, душевой кабиной, инсталляцией, керамической плиткой, полом из керамогранита, бежевым полом, тумбой под одну раковину и подвесной тумбой для на участке и в саду
Источник вдохновения для домашнего уюта: маленькая ванная комната в современном стиле с плоскими фасадами, белыми фасадами, душем в нише, розовой плиткой, белыми стенами, настольной раковиной, душем с раздвижными дверями, белой столешницей, душевой кабиной, инсталляцией, керамической плиткой, полом из керамогранита, бежевым полом, тумбой под одну раковину и подвесной тумбой для на участке и в саду
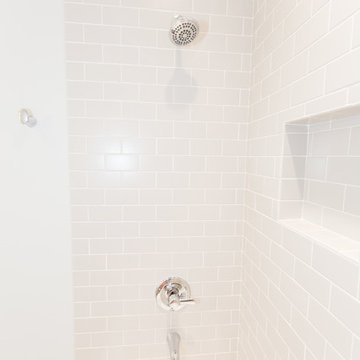
Источник вдохновения для домашнего уюта: маленькая ванная комната в современном стиле с фасадами с утопленной филенкой, белыми фасадами, ванной в нише, душем над ванной, раздельным унитазом, бежевой плиткой, розовой плиткой, керамической плиткой, белыми стенами, полом из керамической плитки, душевой кабиной, врезной раковиной, столешницей из искусственного камня, бежевым полом, шторкой для ванной и белой столешницей для на участке и в саду
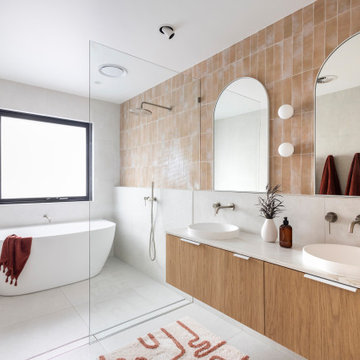
Our main bathroom at our #NewSpacesxMonash project is simple in design, but packs a punch on functionality and space.
Storage to service three kids as they grow was imperative, so the bathroom features a massive 1800mm custom vanity by @topshelf joinery including tall cabinet.
A ‘wet-area’ design encompasses both the back-to-wall bath and shower space, with a hand-held shower positioned between for ease of cleaning, especially for the kids in the bath on hair washing night! This open shower design also means less shower screens to keep clean
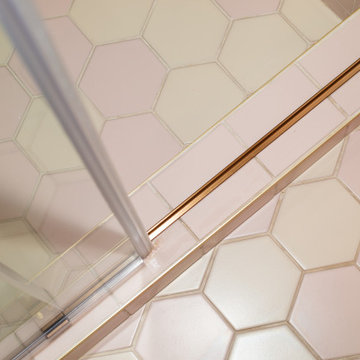
Hues of pinks, vanilla and warm woods with all the bells and whistles!
Стильный дизайн: ванная комната в стиле ретро с фасадами цвета дерева среднего тона, ванной в нише, душевой комнатой, унитазом-моноблоком, розовой плиткой, керамической плиткой, белыми стенами, столешницей из искусственного кварца, душем с раздвижными дверями, белой столешницей, нишей, тумбой под одну раковину и напольной тумбой - последний тренд
Стильный дизайн: ванная комната в стиле ретро с фасадами цвета дерева среднего тона, ванной в нише, душевой комнатой, унитазом-моноблоком, розовой плиткой, керамической плиткой, белыми стенами, столешницей из искусственного кварца, душем с раздвижными дверями, белой столешницей, нишей, тумбой под одну раковину и напольной тумбой - последний тренд

A stunning transformation of a small, dark and damp bathroom. The bathroom was expanded to create extra space for the homeowners and turned into a modern mediterranean masterpiece.
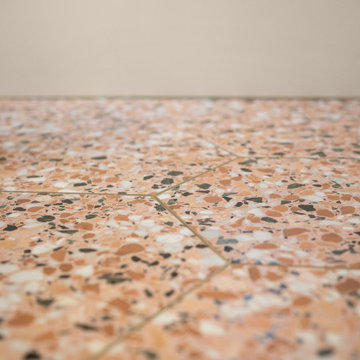
Пример оригинального дизайна: ванная комната в стиле ретро с фасадами цвета дерева среднего тона, накладной ванной, душем над ванной, унитазом-моноблоком, розовой плиткой, керамогранитной плиткой, разноцветными стенами, полом из керамогранита, душевой кабиной, накладной раковиной, столешницей из кварцита, разноцветным полом, душем с раздвижными дверями, белой столешницей, тумбой под одну раковину и встроенной тумбой
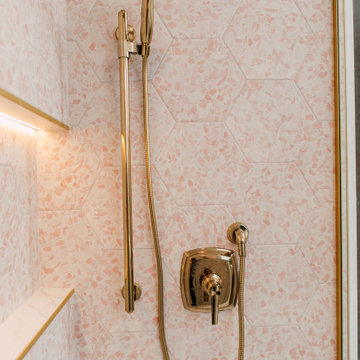
Hall bath redesigned to include a curbless shower and stunning gold accents. Complete with a wallpaper feature wall, floating vanity, large format floor tile, pink hexagon shower tiles and a lighted niche.
Ванная комната с розовой плиткой и белой столешницей – фото дизайна интерьера
1