Ванная комната с разноцветными стенами и полом из мозаичной плитки – фото дизайна интерьера
Сортировать:
Бюджет
Сортировать:Популярное за сегодня
81 - 100 из 598 фото
1 из 3
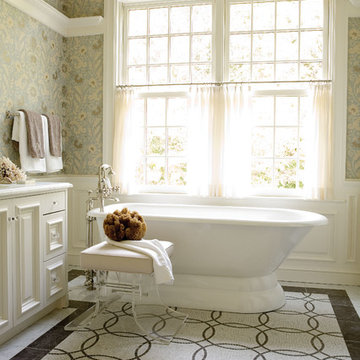
Photography by Ken Stable
Идея дизайна: большая главная ванная комната в классическом стиле с отдельно стоящей ванной, разноцветными стенами, белыми фасадами, мраморной столешницей, разноцветной плиткой, плиткой мозаикой, полом из мозаичной плитки и фасадами с выступающей филенкой
Идея дизайна: большая главная ванная комната в классическом стиле с отдельно стоящей ванной, разноцветными стенами, белыми фасадами, мраморной столешницей, разноцветной плиткой, плиткой мозаикой, полом из мозаичной плитки и фасадами с выступающей филенкой

На фото: маленькая ванная комната в стиле фьюжн с фасадами в стиле шейкер, белыми фасадами, угловым душем, раздельным унитазом, синей плиткой, плиткой кабанчик, разноцветными стенами, полом из мозаичной плитки, душевой кабиной, врезной раковиной, столешницей из искусственного кварца, разноцветным полом, душем с раздвижными дверями, белой столешницей, сиденьем для душа, тумбой под одну раковину, напольной тумбой и обоями на стенах для на участке и в саду
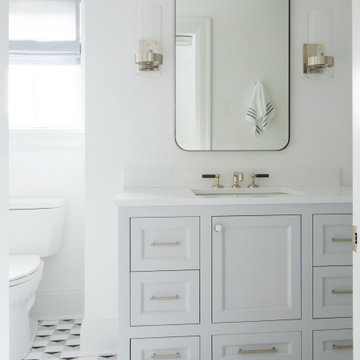
Стильный дизайн: маленькая ванная комната в стиле неоклассика (современная классика) с фасадами с утопленной филенкой, угловым душем, раздельным унитазом, разноцветной плиткой, разноцветными стенами, полом из мозаичной плитки, душевой кабиной, врезной раковиной, разноцветным полом, душем с распашными дверями, белой столешницей, тумбой под одну раковину, напольной тумбой и серыми фасадами для на участке и в саду - последний тренд
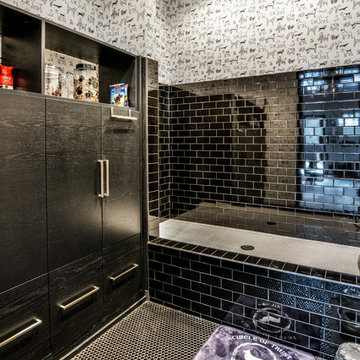
Стильный дизайн: ванная комната среднего размера в современном стиле с плоскими фасадами, черными фасадами, душем в нише, черной плиткой, плиткой кабанчик, разноцветными стенами, полом из мозаичной плитки, душевой кабиной, черным полом и открытым душем - последний тренд
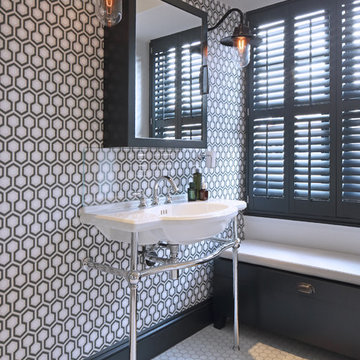
Источник вдохновения для домашнего уюта: ванная комната среднего размера в стиле неоклассика (современная классика) с консольной раковиной, разноцветными стенами, полом из мозаичной плитки, черными фасадами и зеркалом с подсветкой
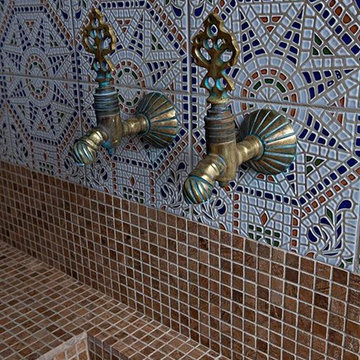
Хамам
Ксения Розанцева
Лариса Шатская
На фото: хамам среднего размера в восточном стиле с разноцветной плиткой, плиткой из листового камня, разноцветными стенами, полом из мозаичной плитки и раковиной с несколькими смесителями
На фото: хамам среднего размера в восточном стиле с разноцветной плиткой, плиткой из листового камня, разноцветными стенами, полом из мозаичной плитки и раковиной с несколькими смесителями

Пример оригинального дизайна: ванная комната в морском стиле с плоскими фасадами, зелеными фасадами, ванной в нише, душем над ванной, раздельным унитазом, плиткой кабанчик, разноцветными стенами, полом из мозаичной плитки, душевой кабиной, врезной раковиной, столешницей из искусственного кварца, черным полом, душем с раздвижными дверями, разноцветной столешницей, тумбой под одну раковину, встроенной тумбой и обоями на стенах

Свежая идея для дизайна: серо-белая ванная комната среднего размера в стиле модернизм с тумбой под две раковины, напольной тумбой, плоскими фасадами, коричневыми фасадами, душевой комнатой, унитазом-моноблоком, разноцветной плиткой, мраморной плиткой, разноцветными стенами, полом из мозаичной плитки, душевой кабиной, накладной раковиной, столешницей из гранита, разноцветным полом, душем с распашными дверями, белой столешницей, зеркалом с подсветкой и многоуровневым потолком - отличное фото интерьера
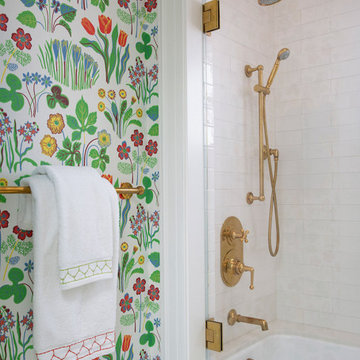
The family living in this shingled roofed home on the Peninsula loves color and pattern. At the heart of the two-story house, we created a library with high gloss lapis blue walls. The tête-à-tête provides an inviting place for the couple to read while their children play games at the antique card table. As a counterpoint, the open planned family, dining room, and kitchen have white walls. We selected a deep aubergine for the kitchen cabinetry. In the tranquil master suite, we layered celadon and sky blue while the daughters' room features pink, purple, and citrine.
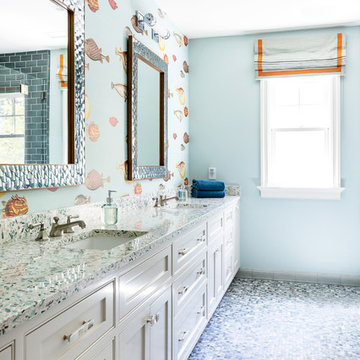
Идея дизайна: детская ванная комната среднего размера в морском стиле с белыми фасадами, фасадами с декоративным кантом, разноцветными стенами, полом из мозаичной плитки, врезной раковиной и синим полом
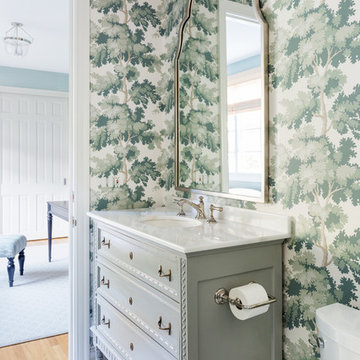
Bathroom remodel for feminine home office/guest bath. Carrara gold basketweave with ming green stone compliments the botanical print wallpaper from Schumacher. Shower tile is Walker Zanger. Hive LA Home repurposed a vintage Louis dresser for a beautiful statement vanity with useful storage. Fixtures by Kohler
Photo by Amy Bartlam
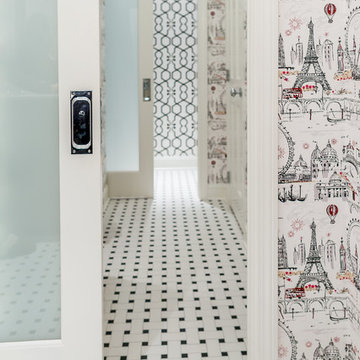
Karissa Van Tassel Photography
The kids shared bathroom is alive with bold black and white papers with hot pink accent on the girl's side. The center bathroom space features the toilet and an oversized tub. The tile in the tub surround is a white embossed animal print. A subtle surprise. Recent travels to Paris inspired the wallpaper selection for the girl's vanity area. Frosted sliding glass doors separate the spaces, allowing light and privacy.
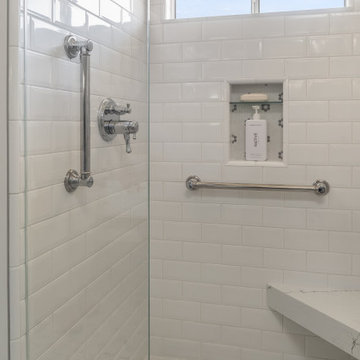
This bathroom remodel was in reality a bathroom creation! Part of a guest room, the bathroom was originally a clothes closet with a by-pass door facing a tiny single sink and a water closet. Reclaiming space from the clothes closet meant that my client could have a fully functioning bathroom as part of the guest suite, a fact she sweetly used to entice her aging mother to come and move in.
The sink and dedicated vanity area are illuminated by vintage-looking sconces. For the floor, we chose a small hexagon mosaic tile in a daisy pattern that harkens back to bathrooms in the early part of the 20th century and a wide-striped wallpaper gives the bathroom a certain European flair.
Photo: Bernardo Grijalva
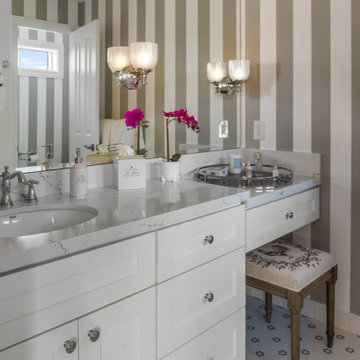
This bathroom remodel was in reality a bathroom creation! Part of a guest room, the bathroom was originally a clothes closet with a by-pass door facing a tiny single sink and a water closet. Reclaiming space from the clothes closet meant that my client could have a fully functioning bathroom as part of the guest suite, a fact she sweetly used to entice her aging mother to come and move in.
The sink and dedicated vanity area are illuminated by vintage-looking sconces. For the floor, we chose a small hexagon mosaic tile in a daisy pattern that harkens back to bathrooms in the early part of the 20th century and a wide-striped wallpaper gives the bathroom a certain European flair.
Photo: Bernardo Grijalva
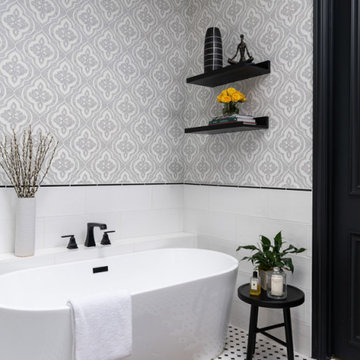
This quaint home, located in Plano’s prestigious Willow Bend Polo Club, underwent some super fun updates during our renovation and refurnishing project! The clients’ love for bright colors, mid-century modern elements, and bold looks led us to designing a black and white bathroom with black paned glass, colorful hues in the game room and bedrooms, and a sleek new “work from home” space for working in style. The clients love using their new spaces and have decided to let us continue designing these looks throughout additional areas in the home!

Paul Dyer
Идея дизайна: главная ванная комната среднего размера в викторианском стиле с открытыми фасадами, ванной в нише, душем над ванной, унитазом-моноблоком, белой плиткой, мраморной плиткой, разноцветными стенами, полом из мозаичной плитки, раковиной с пьедесталом, белым полом, душем с распашными дверями, зелеными фасадами и мраморной столешницей
Идея дизайна: главная ванная комната среднего размера в викторианском стиле с открытыми фасадами, ванной в нише, душем над ванной, унитазом-моноблоком, белой плиткой, мраморной плиткой, разноцветными стенами, полом из мозаичной плитки, раковиной с пьедесталом, белым полом, душем с распашными дверями, зелеными фасадами и мраморной столешницей
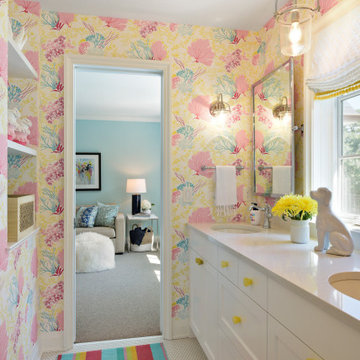
На фото: детская ванная комната в морском стиле с фасадами в стиле шейкер, белыми фасадами, разноцветными стенами, полом из мозаичной плитки, врезной раковиной, белым полом и белой столешницей
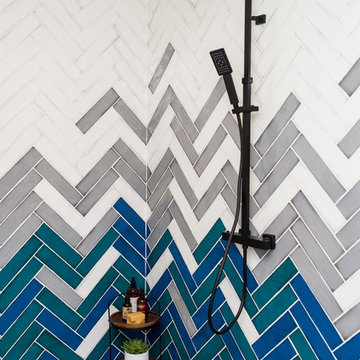
Wheelchair accessible wet room with black shower fittings. Herringbone tiles in blue, turquoise, grey and white
Источник вдохновения для домашнего уюта: детская ванная комната среднего размера в современном стиле с душевой комнатой, разноцветной плиткой, керамической плиткой, разноцветными стенами, полом из мозаичной плитки, серым полом и открытым душем
Источник вдохновения для домашнего уюта: детская ванная комната среднего размера в современном стиле с душевой комнатой, разноцветной плиткой, керамической плиткой, разноцветными стенами, полом из мозаичной плитки, серым полом и открытым душем
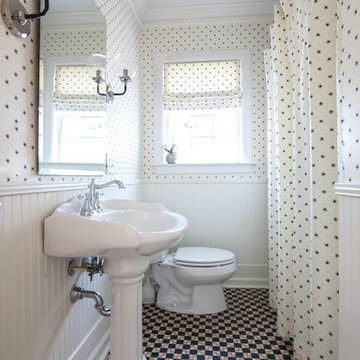
Small downstairs bathroom where we kept the vintage floors and picked wallpaper, sconces and mirror to update as well as new vanity. Used matching fabric to wallpaper for window roman shade and shower curtain. Vintage looking sconces. Photo by Tara Carter Photography
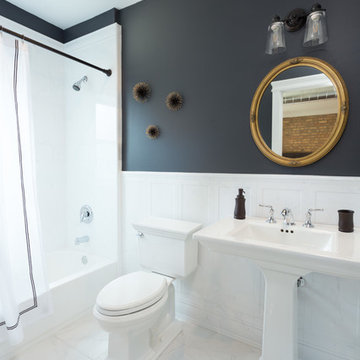
A simple but beautiful bathroom we designed, perfect for Airbnb guests! Clean and contemporary with just a dash of wall decor complemented by a stunning gold-framed mirror. Due to the size of this space, we kept the vanity slim and sleek and the floors, tiling, and vanity a refreshing white color. The upper walls are painted in the same dark charcoal gray as the rest of the home.
Designed by Chi Renovation & Design who serve Chicago and it's surrounding suburbs, with an emphasis on the North Side and North Shore. You'll find their work from the Loop through Lincoln Park, Skokie, Wilmette, and all the way up to Lake Forest.
Ванная комната с разноцветными стенами и полом из мозаичной плитки – фото дизайна интерьера
5