Ванная комната с разноцветными стенами и накладной раковиной – фото дизайна интерьера
Сортировать:
Бюджет
Сортировать:Популярное за сегодня
141 - 160 из 1 521 фото
1 из 3
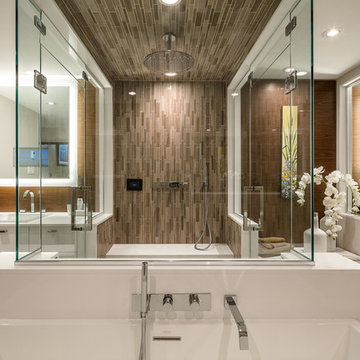
This bathroom is found in the basement of the house. With low ceilings and no windows, the designer was able to add some life to this room through his design. The double vanity is perfect for him and hers. The shower includes a steam unit for a perfect spa retreat in your own home. The tile flowing over to the ceiling brings in the whole room. The mirrors are electric mirrors which include great lighting and a tv inside the mirror itself! Overall, it's the perfect escape from a long day at work or just to simply relax in.
Astro Design Centre - Ottawa, Canada
DoubleSpace Photography
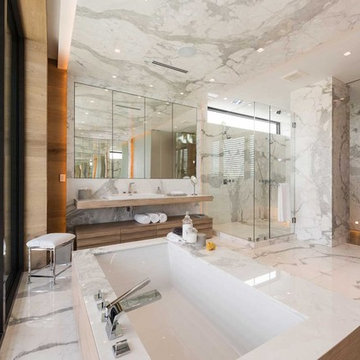
На фото: главная ванная комната в современном стиле с плоскими фасадами, светлыми деревянными фасадами, полновстраиваемой ванной, угловым душем, серой плиткой, белой плиткой, разноцветными стенами, полом из керамогранита, накладной раковиной и душем с распашными дверями с
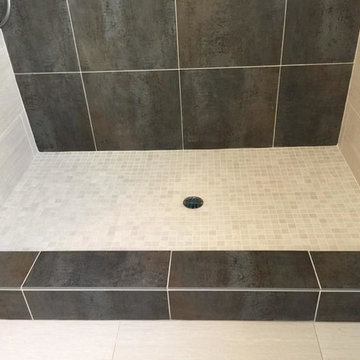
This Shower was tiled with an off white 12x24 on the two side walls and bathroom floor. The back wall and dam were accented with 18x30 gray tile and we used a 1/2x1/2 glass in the back of both shelves and 1x1 on the shower floor.

Home and Living Examiner said:
Modern renovation by J Design Group is stunning
J Design Group, an expert in luxury design, completed a new project in Tamarac, Florida, which involved the total interior remodeling of this home. We were so intrigued by the photos and design ideas, we decided to talk to J Design Group CEO, Jennifer Corredor. The concept behind the redesign was inspired by the client’s relocation.
Andrea Campbell: How did you get a feel for the client's aesthetic?
Jennifer Corredor: After a one-on-one with the Client, I could get a real sense of her aesthetics for this home and the type of furnishings she gravitated towards.
The redesign included a total interior remodeling of the client's home. All of this was done with the client's personal style in mind. Certain walls were removed to maximize the openness of the area and bathrooms were also demolished and reconstructed for a new layout. This included removing the old tiles and replacing with white 40” x 40” glass tiles for the main open living area which optimized the space immediately. Bedroom floors were dressed with exotic African Teak to introduce warmth to the space.
We also removed and replaced the outdated kitchen with a modern look and streamlined, state-of-the-art kitchen appliances. To introduce some color for the backsplash and match the client's taste, we introduced a splash of plum-colored glass behind the stove and kept the remaining backsplash with frosted glass. We then removed all the doors throughout the home and replaced with custom-made doors which were a combination of cherry with insert of frosted glass and stainless steel handles.
All interior lights were replaced with LED bulbs and stainless steel trims, including unique pendant and wall sconces that were also added. All bathrooms were totally gutted and remodeled with unique wall finishes, including an entire marble slab utilized in the master bath shower stall.
Once renovation of the home was completed, we proceeded to install beautiful high-end modern furniture for interior and exterior, from lines such as B&B Italia to complete a masterful design. One-of-a-kind and limited edition accessories and vases complimented the look with original art, most of which was custom-made for the home.
To complete the home, state of the art A/V system was introduced. The idea is always to enhance and amplify spaces in a way that is unique to the client and exceeds his/her expectations.
To see complete J Design Group featured article, go to: http://www.examiner.com/article/modern-renovation-by-j-design-group-is-stunning
Living Room,
Dining room,
Master Bedroom,
Master Bathroom,
Powder Bathroom,
Miami Interior Designers,
Miami Interior Designer,
Interior Designers Miami,
Interior Designer Miami,
Modern Interior Designers,
Modern Interior Designer,
Modern interior decorators,
Modern interior decorator,
Miami,
Contemporary Interior Designers,
Contemporary Interior Designer,
Interior design decorators,
Interior design decorator,
Interior Decoration and Design,
Black Interior Designers,
Black Interior Designer,
Interior designer,
Interior designers,
Home interior designers,
Home interior designer,
Daniel Newcomb
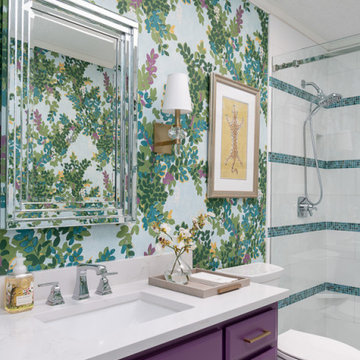
Garden florals and colors were the inspiration for the total renovation and refurnishing of this project. The client wished for a bright and cheerful home to enjoy each day. Each room received fresh appointments and waves of colorful touches in furnishings, art, and window treatments- with plenty of nods to the client’s love for gardening. The bathrooms are the most fun botanical interpretations! The owner’s bath features a Carrera marble shower wall treatment, reminiscent of a sweet flower, along with a foliage-inspired chandelier and wallpaper. The secondary bath is like walking through a colorful rainforest with bold hues extending throughout the room. The plum vanity and Caribbean blue shower accent tile complement the wallpaper perfectly. The entire home flows from room to room with colors that inspire joyful energy. Painted furniture pieces, a multicolored striped settee, and powerful pillow fabrics are just some of the fun items that bring this once understated home into a whole new light!
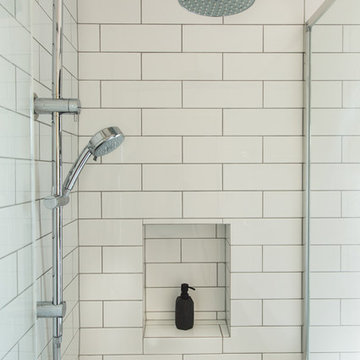
BATHROOM RENOVATION TRANSFORMATION!! by Start 2 Finish Renovations! We love the stunning selections of this bathroom, with classic black and white subway wall tiles, and charcoal grey floor tile. Softened with the round mirror and the stunning Reece Bathrooms Caroma Leda Vasque Inset Basin. Beautiful stone bench top from Silestone by Cosentino Cosentino Australia & New Zealand ‘white storm’ dressed with Reece Bathrooms Grohe accessories range. The Grohe Bauedge Basin Maker, Grohe Tempest twin Shower, Grohe Essentials 600 Double Towel Rail, Grohe Bauedge Bath Mixer.
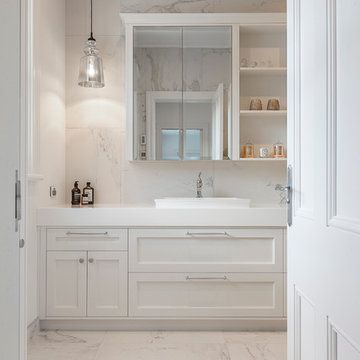
This ensuite bathroom features recessed doors and draws and bevelled cabinet mirrors. The walls and floors are marble. Photography by Kallan MacLeod
Источник вдохновения для домашнего уюта: большая ванная комната в стиле неоклассика (современная классика) с фасадами с утопленной филенкой, белыми фасадами, угловым душем, инсталляцией, белой плиткой, накладной раковиной, столешницей из искусственного камня, каменной плиткой, разноцветными стенами, мраморным полом и душевой кабиной
Источник вдохновения для домашнего уюта: большая ванная комната в стиле неоклассика (современная классика) с фасадами с утопленной филенкой, белыми фасадами, угловым душем, инсталляцией, белой плиткой, накладной раковиной, столешницей из искусственного камня, каменной плиткой, разноцветными стенами, мраморным полом и душевой кабиной
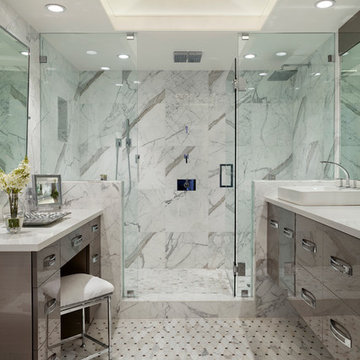
Ed Butera | ibi Designs
Пример оригинального дизайна: главная ванная комната среднего размера в современном стиле с накладной раковиной, плоскими фасадами, мраморной столешницей, душем в нише, разноцветной плиткой, плиткой мозаикой, разноцветными стенами, полом из мозаичной плитки, серыми фасадами, унитазом-моноблоком, разноцветным полом, душем с распашными дверями и белой столешницей
Пример оригинального дизайна: главная ванная комната среднего размера в современном стиле с накладной раковиной, плоскими фасадами, мраморной столешницей, душем в нише, разноцветной плиткой, плиткой мозаикой, разноцветными стенами, полом из мозаичной плитки, серыми фасадами, унитазом-моноблоком, разноцветным полом, душем с распашными дверями и белой столешницей
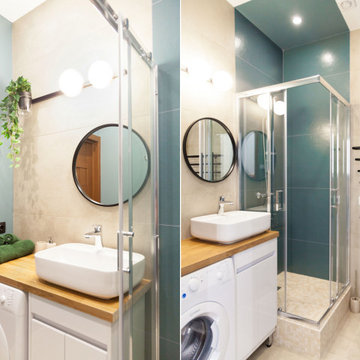
Свежая идея для дизайна: маленькая ванная комната со стиральной машиной в современном стиле с плоскими фасадами, белыми фасадами, угловым душем, унитазом-моноблоком, разноцветной плиткой, керамогранитной плиткой, разноцветными стенами, полом из керамогранита, душевой кабиной, накладной раковиной, столешницей из ламината, бежевым полом, душем с раздвижными дверями, бежевой столешницей, тумбой под одну раковину и напольной тумбой для на участке и в саду - отличное фото интерьера
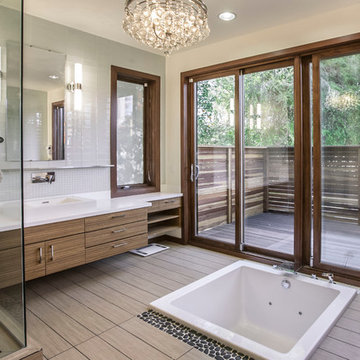
Стильный дизайн: главная ванная комната в современном стиле с плоскими фасадами, темными деревянными фасадами, накладной ванной, угловым душем, бежевой плиткой, коричневой плиткой, разноцветными стенами и накладной раковиной - последний тренд
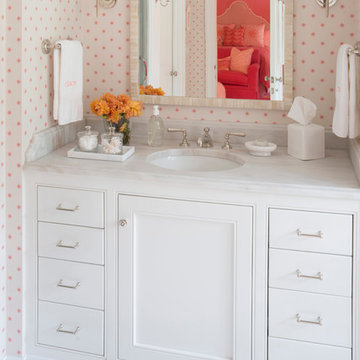
Пример оригинального дизайна: детская ванная комната среднего размера с фасадами с декоративным кантом, белыми фасадами, белой плиткой, разноцветными стенами, накладной раковиной и столешницей из талькохлорита
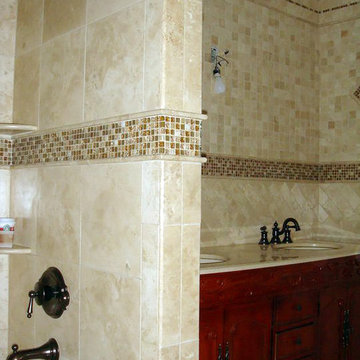
Свежая идея для дизайна: большая главная ванная комната в классическом стиле с душем над ванной, раздельным унитазом, бежевой плиткой, каменной плиткой, разноцветными стенами, полом из травертина, накладной раковиной и столешницей из гранита - отличное фото интерьера
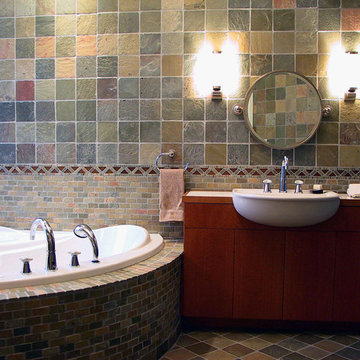
An expansive guest bath houses a luxurious bath, a sink area, separate water closet enclosure, and a distinct double shower.
Стильный дизайн: большая ванная комната в стиле модернизм с плоскими фасадами, унитазом-моноблоком, разноцветной плиткой, полом из сланца, накладной раковиной, угловой ванной, плиткой из сланца, разноцветными стенами, мраморной столешницей, фасадами цвета дерева среднего тона, двойным душем, разноцветным полом и душем с распашными дверями - последний тренд
Стильный дизайн: большая ванная комната в стиле модернизм с плоскими фасадами, унитазом-моноблоком, разноцветной плиткой, полом из сланца, накладной раковиной, угловой ванной, плиткой из сланца, разноцветными стенами, мраморной столешницей, фасадами цвета дерева среднего тона, двойным душем, разноцветным полом и душем с распашными дверями - последний тренд
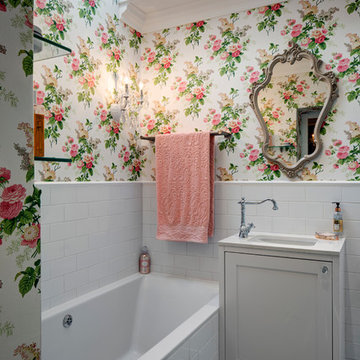
Adam Letch
Источник вдохновения для домашнего уюта: ванная комната в стиле шебби-шик с фасадами в стиле шейкер, белыми фасадами, накладной ванной, белой плиткой, плиткой кабанчик, разноцветными стенами и накладной раковиной
Источник вдохновения для домашнего уюта: ванная комната в стиле шебби-шик с фасадами в стиле шейкер, белыми фасадами, накладной ванной, белой плиткой, плиткой кабанчик, разноцветными стенами и накладной раковиной
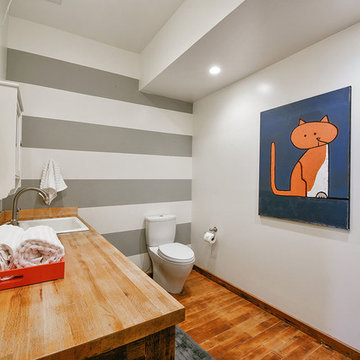
Photography by Open Homes Photography
Источник вдохновения для домашнего уюта: ванная комната среднего размера в стиле фьюжн с накладной раковиной, фасадами островного типа, серыми фасадами, столешницей из дерева, раздельным унитазом, разноцветными стенами, паркетным полом среднего тона и душевой кабиной
Источник вдохновения для домашнего уюта: ванная комната среднего размера в стиле фьюжн с накладной раковиной, фасадами островного типа, серыми фасадами, столешницей из дерева, раздельным унитазом, разноцветными стенами, паркетным полом среднего тона и душевой кабиной
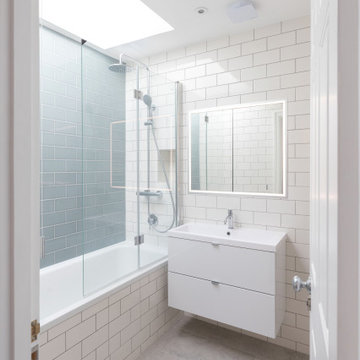
The bathroom was opened up and completely renovated to give it new life. Previous corner boxing was removed as it wasn't necessary, allowing for a white wall-hung vanity to be installed. White subway tiles were used throughout to help reflect the large amount of natural light in the space, flowing in through the skylight. The same wall tile but in steel-blue was used as a feature wall along the side of the bath, combining beautifully with the concrete effect of the floor tiles, adding character to the space while keeping it fresh. A shower alcove was included in the design for storage of toiletries, and chrome fittings were chosen to work with the rest of the ironmongery throughout the property. Discover more at:
https://absoluteprojectmanagement.com/portfolio/sarah-islington/
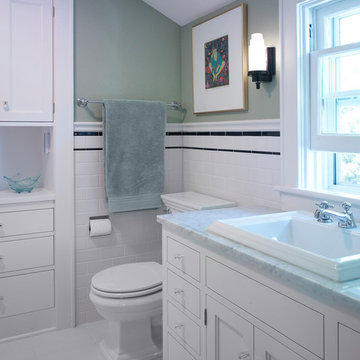
Steve Smith Photography
Свежая идея для дизайна: ванная комната среднего размера в классическом стиле с накладной раковиной, фасадами в стиле шейкер, белыми фасадами, мраморной столешницей, раздельным унитазом, белой плиткой, плиткой кабанчик, разноцветными стенами и полом из керамической плитки - отличное фото интерьера
Свежая идея для дизайна: ванная комната среднего размера в классическом стиле с накладной раковиной, фасадами в стиле шейкер, белыми фасадами, мраморной столешницей, раздельным унитазом, белой плиткой, плиткой кабанчик, разноцветными стенами и полом из керамической плитки - отличное фото интерьера
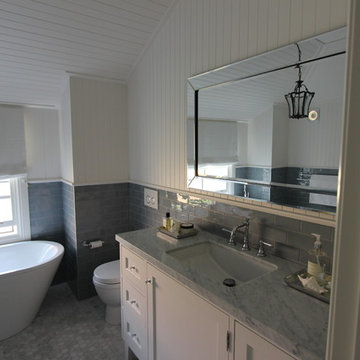
Источник вдохновения для домашнего уюта: главная ванная комната среднего размера в стиле неоклассика (современная классика) с плоскими фасадами, белыми фасадами, отдельно стоящей ванной, раздельным унитазом, серой плиткой, плиткой кабанчик, разноцветными стенами, мраморным полом, накладной раковиной, мраморной столешницей и серым полом
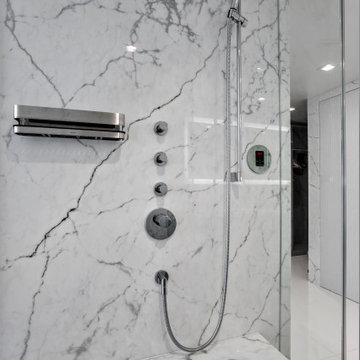
На фото: ванная комната среднего размера в стиле модернизм с плоскими фасадами, фасадами цвета дерева среднего тона, открытым душем, унитазом-моноблоком, разноцветной плиткой, мраморной плиткой, разноцветными стенами, полом из керамогранита, накладной раковиной, столешницей из кварцита, белым полом, душем с распашными дверями, белой столешницей, сиденьем для душа, тумбой под две раковины и напольной тумбой
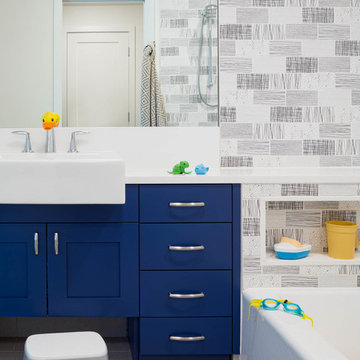
Свежая идея для дизайна: детская ванная комната среднего размера в стиле неоклассика (современная классика) с синими фасадами, ванной в нише, душем над ванной, черно-белой плиткой, плиткой кабанчик, разноцветными стенами, накладной раковиной, столешницей из искусственного кварца, серым полом, шторкой для ванной, белой столешницей и фасадами в стиле шейкер - отличное фото интерьера
Ванная комната с разноцветными стенами и накладной раковиной – фото дизайна интерьера
8