Ванная комната с разноцветными стенами и мраморной столешницей – фото дизайна интерьера
Сортировать:
Бюджет
Сортировать:Популярное за сегодня
61 - 80 из 1 778 фото
1 из 3
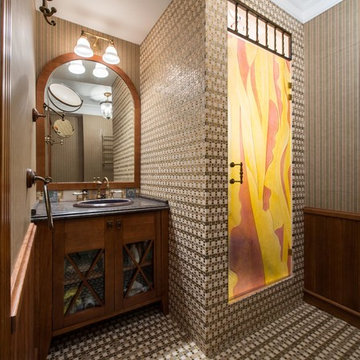
Дверь в душ сделана на заказ в США по моему эскизу. Мойдодыр и стеновые панели сделаны у нас в столярном цеху.
Пример оригинального дизайна: ванная комната в классическом стиле с бежевой плиткой, мраморной столешницей, темными деревянными фасадами, душем в нише, душевой кабиной, накладной раковиной, разноцветными стенами, душем с распашными дверями и стеклянными фасадами
Пример оригинального дизайна: ванная комната в классическом стиле с бежевой плиткой, мраморной столешницей, темными деревянными фасадами, душем в нише, душевой кабиной, накладной раковиной, разноцветными стенами, душем с распашными дверями и стеклянными фасадами
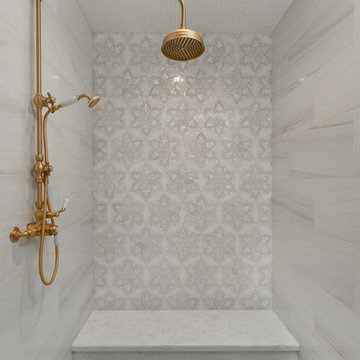
We love this custom tile shower with a built-in shower bench, gold hardware, and custom mosaic shower tile. What a work of art.
Источник вдохновения для домашнего уюта: огромная главная ванная комната в стиле шебби-шик с открытыми фасадами, искусственно-состаренными фасадами, отдельно стоящей ванной, душем в нише, раздельным унитазом, разноцветной плиткой, зеркальной плиткой, разноцветными стенами, полом из керамогранита, консольной раковиной, мраморной столешницей, разноцветным полом, душем с распашными дверями и разноцветной столешницей
Источник вдохновения для домашнего уюта: огромная главная ванная комната в стиле шебби-шик с открытыми фасадами, искусственно-состаренными фасадами, отдельно стоящей ванной, душем в нише, раздельным унитазом, разноцветной плиткой, зеркальной плиткой, разноцветными стенами, полом из керамогранита, консольной раковиной, мраморной столешницей, разноцветным полом, душем с распашными дверями и разноцветной столешницей
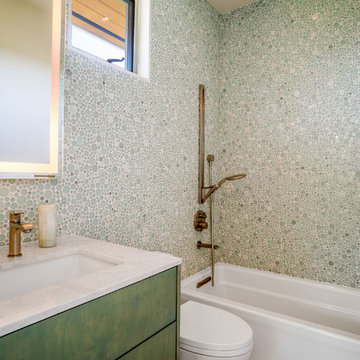
На фото: большая детская ванная комната в современном стиле с плоскими фасадами, зелеными фасадами, накладной ванной, душем над ванной, унитазом-моноблоком, разноцветной плиткой, стеклянной плиткой, разноцветными стенами, полом из известняка, накладной раковиной, мраморной столешницей, белым полом, открытым душем и белой столешницей
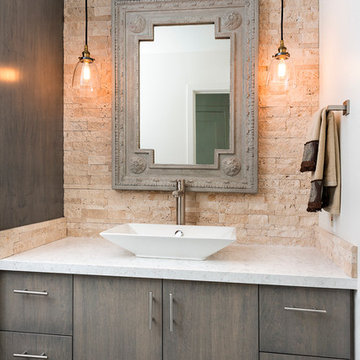
Hadel Productions
Пример оригинального дизайна: главная ванная комната среднего размера в современном стиле с раковиной с несколькими смесителями, плоскими фасадами, фасадами цвета дерева среднего тона, мраморной столешницей, разноцветной плиткой, каменной плиткой, разноцветными стенами и полом из травертина
Пример оригинального дизайна: главная ванная комната среднего размера в современном стиле с раковиной с несколькими смесителями, плоскими фасадами, фасадами цвета дерева среднего тона, мраморной столешницей, разноцветной плиткой, каменной плиткой, разноцветными стенами и полом из травертина
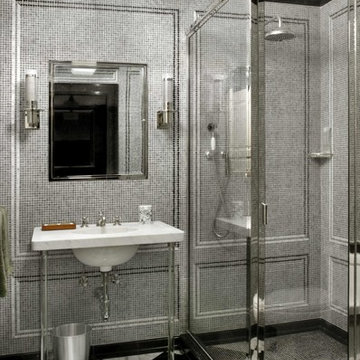
Идея дизайна: ванная комната среднего размера в классическом стиле с угловым душем, черно-белой плиткой, плиткой мозаикой, разноцветными стенами, мраморным полом, душевой кабиной, раковиной с пьедесталом и мраморной столешницей
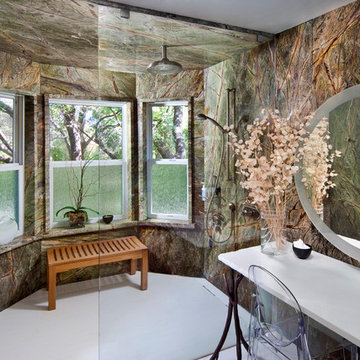
Источник вдохновения для домашнего уюта: ванная комната в стиле фьюжн с двойным душем, мраморной столешницей, разноцветными стенами и сиденьем для душа
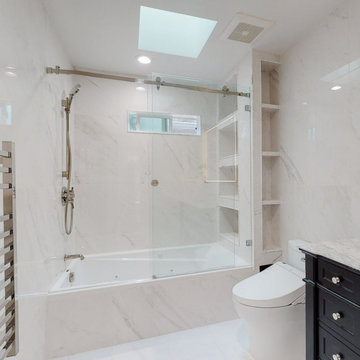
At Lemon Remodeling, we guarantee 100% satisfaction with all your home remodeling projects. Lemon Remodeling is a comprehensive home remodeling firm comprised of dedicated and passionate craftsmen. Schedule a free estimate with us now : https://calendly.com/lemonremodeling
This is a complete bathroom remodel with elegant white marble tiling from floor to ceiling. The bathroom features a stylish black and marble vanity with a silver faucet and an undermount sink. Additionally, it includes a bathtub with convenient glass sliding doors, built-in shelves to store all your skincare and body care products, a skylight, and a small window that preserves your privacy while allowing for proper ventilation to prevent humidity.

Nursery Bathroom
Источник вдохновения для домашнего уюта: маленькая детская ванная комната в классическом стиле с белыми фасадами, полновстраиваемой ванной, душем в нише, унитазом-моноблоком, белой плиткой, мраморной плиткой, разноцветными стенами, мраморным полом, врезной раковиной, мраморной столешницей, белым полом, душем с распашными дверями, белой столешницей, нишей, тумбой под одну раковину, встроенной тумбой, обоями на стенах и плоскими фасадами для на участке и в саду
Источник вдохновения для домашнего уюта: маленькая детская ванная комната в классическом стиле с белыми фасадами, полновстраиваемой ванной, душем в нише, унитазом-моноблоком, белой плиткой, мраморной плиткой, разноцветными стенами, мраморным полом, врезной раковиной, мраморной столешницей, белым полом, душем с распашными дверями, белой столешницей, нишей, тумбой под одну раковину, встроенной тумбой, обоями на стенах и плоскими фасадами для на участке и в саду
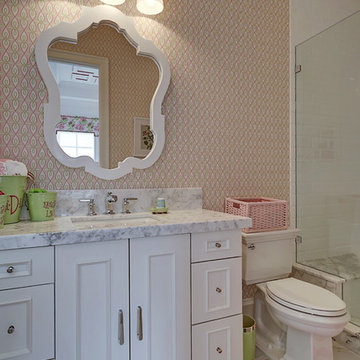
Свежая идея для дизайна: большая детская ванная комната в классическом стиле с фасадами с декоративным кантом, белыми фасадами, раздельным унитазом, разноцветными стенами, мраморным полом, врезной раковиной, мраморной столешницей и белым полом - отличное фото интерьера

An original 1930’s English Tudor with only 2 bedrooms and 1 bath spanning about 1730 sq.ft. was purchased by a family with 2 amazing young kids, we saw the potential of this property to become a wonderful nest for the family to grow.
The plan was to reach a 2550 sq. ft. home with 4 bedroom and 4 baths spanning over 2 stories.
With continuation of the exiting architectural style of the existing home.
A large 1000sq. ft. addition was constructed at the back portion of the house to include the expended master bedroom and a second-floor guest suite with a large observation balcony overlooking the mountains of Angeles Forest.
An L shape staircase leading to the upstairs creates a moment of modern art with an all white walls and ceilings of this vaulted space act as a picture frame for a tall window facing the northern mountains almost as a live landscape painting that changes throughout the different times of day.
Tall high sloped roof created an amazing, vaulted space in the guest suite with 4 uniquely designed windows extruding out with separate gable roof above.
The downstairs bedroom boasts 9’ ceilings, extremely tall windows to enjoy the greenery of the backyard, vertical wood paneling on the walls add a warmth that is not seen very often in today’s new build.
The master bathroom has a showcase 42sq. walk-in shower with its own private south facing window to illuminate the space with natural morning light. A larger format wood siding was using for the vanity backsplash wall and a private water closet for privacy.
In the interior reconfiguration and remodel portion of the project the area serving as a family room was transformed to an additional bedroom with a private bath, a laundry room and hallway.
The old bathroom was divided with a wall and a pocket door into a powder room the leads to a tub room.
The biggest change was the kitchen area, as befitting to the 1930’s the dining room, kitchen, utility room and laundry room were all compartmentalized and enclosed.
We eliminated all these partitions and walls to create a large open kitchen area that is completely open to the vaulted dining room. This way the natural light the washes the kitchen in the morning and the rays of sun that hit the dining room in the afternoon can be shared by the two areas.
The opening to the living room remained only at 8’ to keep a division of space.
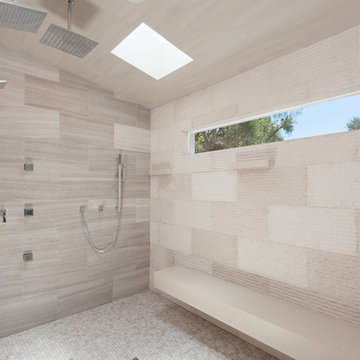
Jerri Kriegel
На фото: огромная ванная комната в стиле модернизм с монолитной раковиной, фасадами с утопленной филенкой, темными деревянными фасадами, мраморной столешницей, отдельно стоящей ванной, унитазом-моноблоком, разноцветной плиткой, плиткой мозаикой, разноцветными стенами и светлым паркетным полом с
На фото: огромная ванная комната в стиле модернизм с монолитной раковиной, фасадами с утопленной филенкой, темными деревянными фасадами, мраморной столешницей, отдельно стоящей ванной, унитазом-моноблоком, разноцветной плиткой, плиткой мозаикой, разноцветными стенами и светлым паркетным полом с
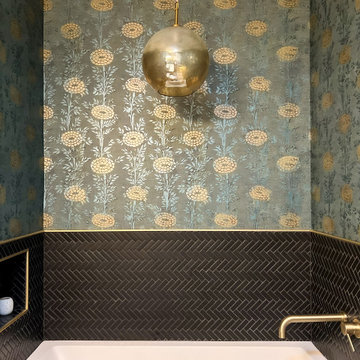
This hall bath was the perfect spot to make a fun statement. The new bath features heated flooring, new chandelier, new soaking tub with tile surround and wallpaper. Because the homeowner is a bath lover, they opted to not install a shower here, but instead use the space to create a fun, spa-like feel.
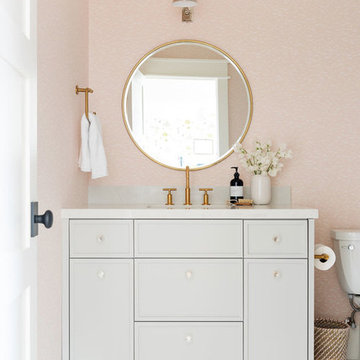
На фото: детская ванная комната среднего размера в стиле неоклассика (современная классика) с серыми фасадами, душем над ванной, серой плиткой, разноцветными стенами, мраморной столешницей, белым полом, шторкой для ванной и разноцветной столешницей с
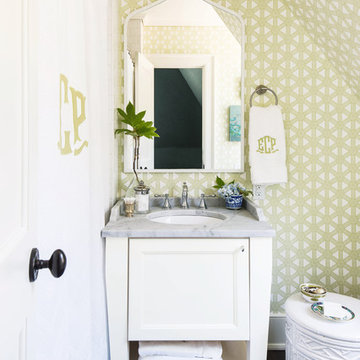
На фото: ванная комната среднего размера в классическом стиле с белыми фасадами, фасадами с утопленной филенкой, разноцветными стенами, темным паркетным полом, врезной раковиной, шторкой для ванной, душем над ванной, душевой кабиной, мраморной столешницей, коричневым полом и серой столешницей
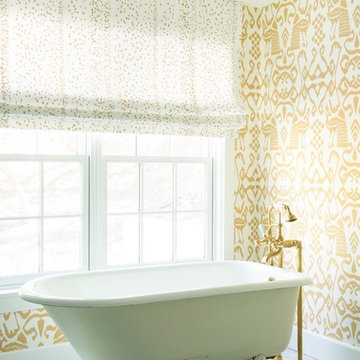
JANE BEILES
Источник вдохновения для домашнего уюта: большая главная ванная комната в стиле неоклассика (современная классика) с фасадами островного типа, синими фасадами, ванной на ножках, угловым душем, белой плиткой, каменной плиткой, мраморным полом, врезной раковиной, мраморной столешницей, разноцветными стенами и серым полом
Источник вдохновения для домашнего уюта: большая главная ванная комната в стиле неоклассика (современная классика) с фасадами островного типа, синими фасадами, ванной на ножках, угловым душем, белой плиткой, каменной плиткой, мраморным полом, врезной раковиной, мраморной столешницей, разноцветными стенами и серым полом
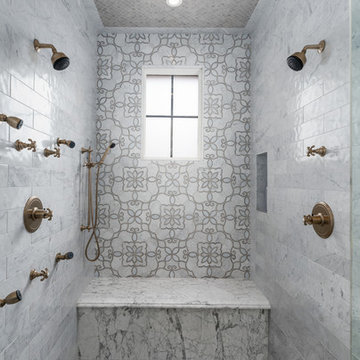
World Renowned Architecture Firm Fratantoni Design created this beautiful home! They design home plans for families all over the world in any size and style. They also have in-house Interior Designer Firm Fratantoni Interior Designers and world class Luxury Home Building Firm Fratantoni Luxury Estates! Hire one or all three companies to design and build and or remodel your home!
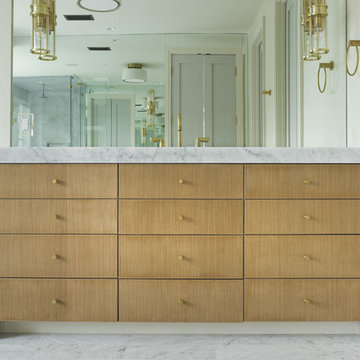
Источник вдохновения для домашнего уюта: большая главная ванная комната в современном стиле с плоскими фасадами, темными деревянными фасадами, отдельно стоящей ванной, душем в нише, раздельным унитазом, разноцветной плиткой, каменной плиткой, разноцветными стенами, мраморным полом, врезной раковиной и мраморной столешницей
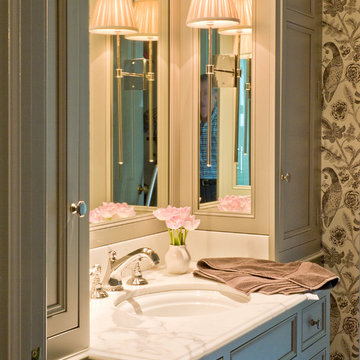
Пример оригинального дизайна: маленькая ванная комната в классическом стиле с врезной раковиной, фасадами с утопленной филенкой, серыми фасадами, мраморной столешницей, разноцветными стенами и душевой кабиной для на участке и в саду

An original 1930’s English Tudor with only 2 bedrooms and 1 bath spanning about 1730 sq.ft. was purchased by a family with 2 amazing young kids, we saw the potential of this property to become a wonderful nest for the family to grow.
The plan was to reach a 2550 sq. ft. home with 4 bedroom and 4 baths spanning over 2 stories.
With continuation of the exiting architectural style of the existing home.
A large 1000sq. ft. addition was constructed at the back portion of the house to include the expended master bedroom and a second-floor guest suite with a large observation balcony overlooking the mountains of Angeles Forest.
An L shape staircase leading to the upstairs creates a moment of modern art with an all white walls and ceilings of this vaulted space act as a picture frame for a tall window facing the northern mountains almost as a live landscape painting that changes throughout the different times of day.
Tall high sloped roof created an amazing, vaulted space in the guest suite with 4 uniquely designed windows extruding out with separate gable roof above.
The downstairs bedroom boasts 9’ ceilings, extremely tall windows to enjoy the greenery of the backyard, vertical wood paneling on the walls add a warmth that is not seen very often in today’s new build.
The master bathroom has a showcase 42sq. walk-in shower with its own private south facing window to illuminate the space with natural morning light. A larger format wood siding was using for the vanity backsplash wall and a private water closet for privacy.
In the interior reconfiguration and remodel portion of the project the area serving as a family room was transformed to an additional bedroom with a private bath, a laundry room and hallway.
The old bathroom was divided with a wall and a pocket door into a powder room the leads to a tub room.
The biggest change was the kitchen area, as befitting to the 1930’s the dining room, kitchen, utility room and laundry room were all compartmentalized and enclosed.
We eliminated all these partitions and walls to create a large open kitchen area that is completely open to the vaulted dining room. This way the natural light the washes the kitchen in the morning and the rays of sun that hit the dining room in the afternoon can be shared by the two areas.
The opening to the living room remained only at 8’ to keep a division of space.

На фото: большая главная ванная комната в средиземноморском стиле с серыми фасадами, отдельно стоящей ванной, угловым душем, унитазом-моноблоком, разноцветной плиткой, керамической плиткой, разноцветными стенами, полом из керамогранита, врезной раковиной, мраморной столешницей, черным полом, душем с распашными дверями, черной столешницей, сиденьем для душа, тумбой под две раковины и напольной тумбой с
Ванная комната с разноцветными стенами и мраморной столешницей – фото дизайна интерьера
4