Ванная комната с разноцветными стенами – фото дизайна интерьера со средним бюджетом
Сортировать:
Бюджет
Сортировать:Популярное за сегодня
1 - 20 из 2 508 фото
1 из 3

Ванная в стиле Прованс с цветочным орнаментом в обоях, с классической плиткой.
Свежая идея для дизайна: совмещенный санузел среднего размера в стиле кантри с фасадами с утопленной филенкой, синими фасадами, белой плиткой, керамической плиткой, разноцветными стенами, полом из керамогранита, накладной раковиной, белой столешницей, тумбой под одну раковину, напольной тумбой, обоями на стенах и ванной в нише - отличное фото интерьера
Свежая идея для дизайна: совмещенный санузел среднего размера в стиле кантри с фасадами с утопленной филенкой, синими фасадами, белой плиткой, керамической плиткой, разноцветными стенами, полом из керамогранита, накладной раковиной, белой столешницей, тумбой под одну раковину, напольной тумбой, обоями на стенах и ванной в нише - отличное фото интерьера

White Damask Kohler Tailored Vanity with chrome Kelston faucet. Nothing adds elegance to a bathroom like a furniture-style bathroom cabinet. Especially when they’re available in a huge range of sizes and every wood finish you can imagine.

Designed by Banner Day Interiors, these minty green bathroom tiles in a subway pattern add just the right pop of color to this classic-inspired shower. Sample more handmade colors at fireclaytile.com/samples
TILE SHOWN
4x8 Tiles in Celadon

Adrienne DeRosa © 2014 Houzz Inc.
One of the most recent renovations is the guest bathroom, located on the first floor. Complete with a standing shower, the room successfully incorporates elements of various styles toward a harmonious end.
The vanity was a cabinet from Arhaus Furniture that was used for a store staging. Raymond and Jennifer purchased the marble top and put it on themselves. Jennifer had the lighting made by a husband-and-wife team that she found on Instagram. "Because social media is a great tool, it is also helpful to support small businesses. With just a little hash tagging and the right people to follow, you can find the most amazing things," she says.
Lighting: Triple 7 Recycled Co.; sink & taps: Kohler
Photo: Adrienne DeRosa © 2014 Houzz

Источник вдохновения для домашнего уюта: маленькая главная ванная комната: освещение в стиле фьюжн с белыми фасадами, инсталляцией, синей плиткой, керамической плиткой, разноцветными стенами, полом из керамической плитки, подвесной раковиной, столешницей из дерева, синим полом, коричневой столешницей, тумбой под одну раковину, подвесной тумбой и сводчатым потолком для на участке и в саду

Источник вдохновения для домашнего уюта: маленькая главная ванная комната: освещение в современном стиле с плоскими фасадами, фасадами цвета дерева среднего тона, душем в нише, инсталляцией, разноцветной плиткой, керамогранитной плиткой, разноцветными стенами, полом из керамогранита, настольной раковиной, столешницей терраццо, разноцветным полом, душем с раздвижными дверями, белой столешницей, тумбой под одну раковину и напольной тумбой для на участке и в саду

For the bathroom, we went for a moody and classic look. Sticking with a black and white color palette, we have chosen a classic subway tile for the shower walls and a black and white hex for the bathroom floor. The black vanity and floral wallpaper brought some emotion into the space and adding the champagne brass plumbing fixtures and brass mirror was the perfect pop.

Reconfiguration of a dilapidated bathroom and separate toilet in a Victorian house in Walthamstow village.
The original toilet was situated straight off of the landing space and lacked any privacy as it opened onto the landing. The original bathroom was separate from the WC with the entrance at the end of the landing. To get to the rear bedroom meant passing through the bathroom which was not ideal. The layout was reconfigured to create a family bathroom which incorporated a walk-in shower where the original toilet had been and freestanding bath under a large sash window. The new bathroom is slightly slimmer than the original this is to create a short corridor leading to the rear bedroom.
The ceiling was removed and the joists exposed to create the feeling of a larger space. A rooflight sits above the walk-in shower and the room is flooded with natural daylight. Hanging plants are hung from the exposed beams bringing nature and a feeling of calm tranquility into the space.

The second bathroom was re-designed to make it more efficient and new tiles and fittings were installed. A grey colour scheme was chosen with timber cabinets and a white benchtop for a clean, contemporary look. Semi-frameless glass shower screen was used to open up the space.
Interior design by C.Jong
Photography by Pixel Poetry
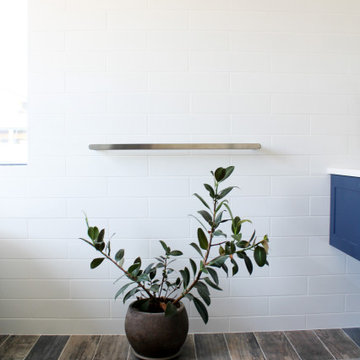
Wall Hung Vanity, Timber Tiles Floor, Subway Wall Tiles, White Subway Tiles, Large Single Vanity, Brushed Nickel Tapware, Brushed Nickel Bathroom Mixers, Bathroom Renovation Sorrento, Nickel Bathroom Tapware, Perth Brushed Nickel Tapware, Dark Blue Vanity, Solid Bath, Stone Bath Tub, Perth Stone Bath Tubs.
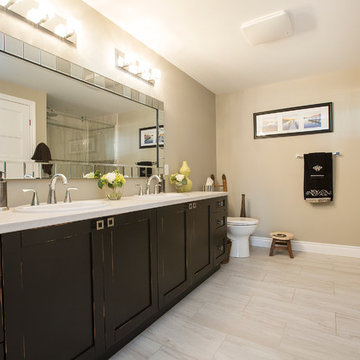
Emilio Ciccarelli - TWOLITRE MEDIA
Пример оригинального дизайна: маленькая детская ванная комната в стиле неоклассика (современная классика) с фасадами в стиле шейкер, искусственно-состаренными фасадами, отдельно стоящей ванной, двойным душем, унитазом-моноблоком, врезной раковиной, столешницей из искусственного кварца, керамической плиткой, разноцветными стенами и темным паркетным полом для на участке и в саду
Пример оригинального дизайна: маленькая детская ванная комната в стиле неоклассика (современная классика) с фасадами в стиле шейкер, искусственно-состаренными фасадами, отдельно стоящей ванной, двойным душем, унитазом-моноблоком, врезной раковиной, столешницей из искусственного кварца, керамической плиткой, разноцветными стенами и темным паркетным полом для на участке и в саду
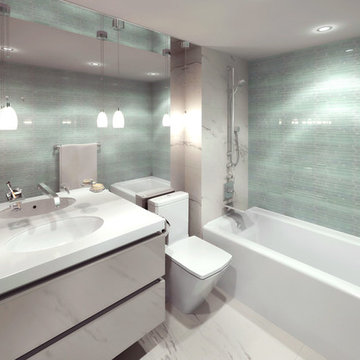
Sergey Kuzmin
Источник вдохновения для домашнего уюта: маленькая ванная комната в современном стиле с врезной раковиной, белыми фасадами, столешницей из кварцита, ванной в нише, унитазом-моноблоком, разноцветными стенами, мраморным полом, плоскими фасадами, белой плиткой и каменной плиткой для на участке и в саду
Источник вдохновения для домашнего уюта: маленькая ванная комната в современном стиле с врезной раковиной, белыми фасадами, столешницей из кварцита, ванной в нише, унитазом-моноблоком, разноцветными стенами, мраморным полом, плоскими фасадами, белой плиткой и каменной плиткой для на участке и в саду
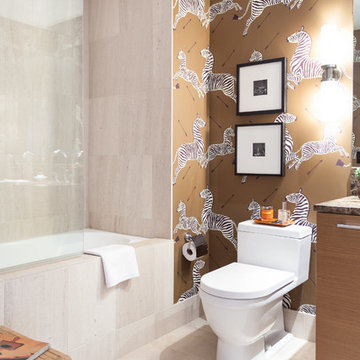
Kat Alves
На фото: маленькая главная ванная комната в современном стиле с врезной раковиной, плоскими фасадами, фасадами цвета дерева среднего тона, мраморной столешницей, ванной в нише, душем над ванной, унитазом-моноблоком, бежевой плиткой, каменной плиткой, разноцветными стенами и полом из известняка для на участке и в саду с
На фото: маленькая главная ванная комната в современном стиле с врезной раковиной, плоскими фасадами, фасадами цвета дерева среднего тона, мраморной столешницей, ванной в нише, душем над ванной, унитазом-моноблоком, бежевой плиткой, каменной плиткой, разноцветными стенами и полом из известняка для на участке и в саду с
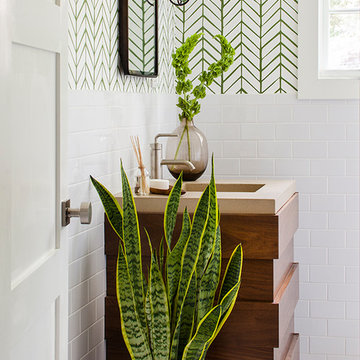
jeff herr photography
На фото: ванная комната среднего размера в стиле неоклассика (современная классика) с белой плиткой и разноцветными стенами с
На фото: ванная комната среднего размера в стиле неоклассика (современная классика) с белой плиткой и разноцветными стенами с

The design of this bathroom exudes a sense of minimalist elegance, combining clean lines, functional elements, and subtle details. The top-mount rounded sink, floating vanity with finger-pull handles, and wall-mounted taps create a cohesive and visually appealing space that is both practical and stylish.

Источник вдохновения для домашнего уюта: большая ванная комната в стиле модернизм с фасадами с декоративным кантом, зелеными фасадами, душем без бортиков, мраморной плиткой, разноцветными стенами, полом из плитки под дерево, душевой кабиной, консольной раковиной, коричневым полом, открытым душем, нишей, тумбой под одну раковину и встроенной тумбой

Свежая идея для дизайна: маленькая главная ванная комната в стиле неоклассика (современная классика) с фасадами с утопленной филенкой, белыми фасадами, ванной в нише, душем над ванной, раздельным унитазом, разноцветной плиткой, керамогранитной плиткой, разноцветными стенами, мраморным полом, врезной раковиной, столешницей из искусственного кварца, черным полом, шторкой для ванной, серой столешницей, нишей, тумбой под одну раковину и напольной тумбой для на участке и в саду - отличное фото интерьера
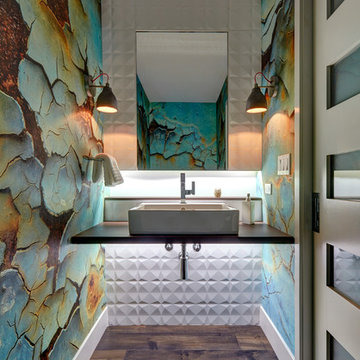
If there is one room in the home that requires frequent visitors to thoroughly enjoy with a huge element of surprise, it’s the powder room! This is a room where you know that eventually, every guest will visit. Knowing this, we created a bold statement with layers of intrigue that would leave ample room for fun conversation with your guests upon their prolonged exit. We kept the lights dim here for that intriguing experience of crafted elegance and created ambiance. The walls of peeling metallic rust are the welcoming gesture to a powder room experience of defiance and elegant mystical complexity.
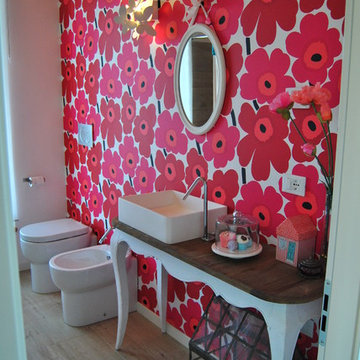
Arch. Laura Cavalli
Идея дизайна: маленькая ванная комната в стиле фьюжн с искусственно-состаренными фасадами, душем в нише, разноцветными стенами, полом из керамической плитки, душевой кабиной, настольной раковиной и столешницей из дерева для на участке и в саду
Идея дизайна: маленькая ванная комната в стиле фьюжн с искусственно-состаренными фасадами, душем в нише, разноцветными стенами, полом из керамической плитки, душевой кабиной, настольной раковиной и столешницей из дерева для на участке и в саду

This adorable beach cottage is in the heart of the village of La Jolla in San Diego. The goals were to brighten up the space and be the perfect beach get-away for the client whose permanent residence is in Arizona. Some of the ways we achieved the goals was to place an extra high custom board and batten in the great room and by refinishing the kitchen cabinets (which were in excellent shape) white. We created interest through extreme proportions and contrast. Though there are a lot of white elements, they are all offset by a smaller portion of very dark elements. We also played with texture and pattern through wallpaper, natural reclaimed wood elements and rugs. This was all kept in balance by using a simplified color palate minimal layering.
I am so grateful for this client as they were extremely trusting and open to ideas. To see what the space looked like before the remodel you can go to the gallery page of the website www.cmnaturaldesigns.com
Photography by: Chipper Hatter
Ванная комната с разноцветными стенами – фото дизайна интерьера со средним бюджетом
1