Ванная комната с разноцветным полом и шторкой для ванной – фото дизайна интерьера
Сортировать:
Бюджет
Сортировать:Популярное за сегодня
81 - 100 из 2 434 фото
1 из 3
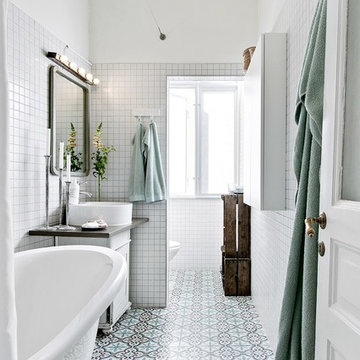
Bjurfors/SE 360
Пример оригинального дизайна: ванная комната среднего размера в скандинавском стиле с ванной на ножках, душем над ванной, белой плиткой, шторкой для ванной, плоскими фасадами, белыми фасадами, белыми стенами, душевой кабиной, консольной раковиной, разноцветным полом и серой столешницей
Пример оригинального дизайна: ванная комната среднего размера в скандинавском стиле с ванной на ножках, душем над ванной, белой плиткой, шторкой для ванной, плоскими фасадами, белыми фасадами, белыми стенами, душевой кабиной, консольной раковиной, разноцветным полом и серой столешницей
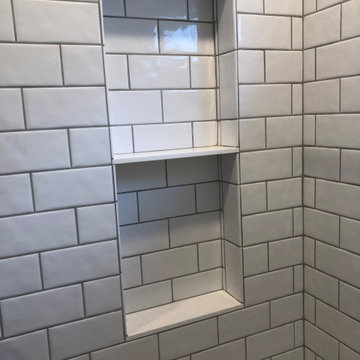
5' x 8' bathroom; 3" x 6" white subway tile with light gray grout; double hung window was replaced with awning window; black and white hexagonal mosaic tiles on floor; square pedestal sink; double shelf niche
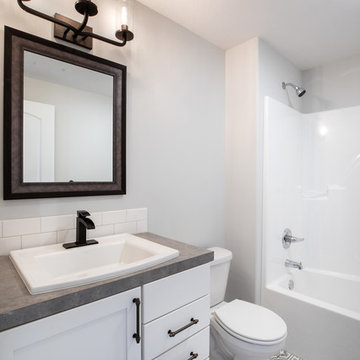
The industrial lighting and abstract tile design creates an elegant impact.
На фото: ванная комната в современном стиле с фасадами с утопленной филенкой, белыми фасадами, накладной ванной, душем над ванной, унитазом-моноблоком, белой плиткой, керамической плиткой, коричневыми стенами, полом из керамической плитки, столешницей из ламината, разноцветным полом, шторкой для ванной и коричневой столешницей с
На фото: ванная комната в современном стиле с фасадами с утопленной филенкой, белыми фасадами, накладной ванной, душем над ванной, унитазом-моноблоком, белой плиткой, керамической плиткой, коричневыми стенами, полом из керамической плитки, столешницей из ламината, разноцветным полом, шторкой для ванной и коричневой столешницей с
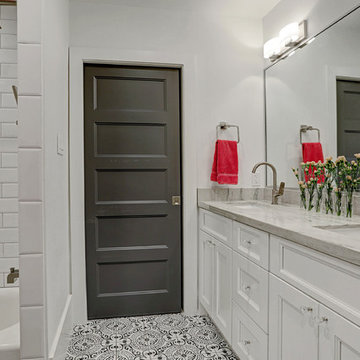
Great decorative floor tile to add flair to this jack and Jill bathroom.
Источник вдохновения для домашнего уюта: детская ванная комната среднего размера в стиле неоклассика (современная классика) с фасадами с утопленной филенкой, белыми фасадами, накладной ванной, угловым душем, унитазом-моноблоком, белой плиткой, керамической плиткой, белыми стенами, полом из керамогранита, накладной раковиной, столешницей из искусственного кварца, разноцветным полом, шторкой для ванной и белой столешницей
Источник вдохновения для домашнего уюта: детская ванная комната среднего размера в стиле неоклассика (современная классика) с фасадами с утопленной филенкой, белыми фасадами, накладной ванной, угловым душем, унитазом-моноблоком, белой плиткой, керамической плиткой, белыми стенами, полом из керамогранита, накладной раковиной, столешницей из искусственного кварца, разноцветным полом, шторкой для ванной и белой столешницей
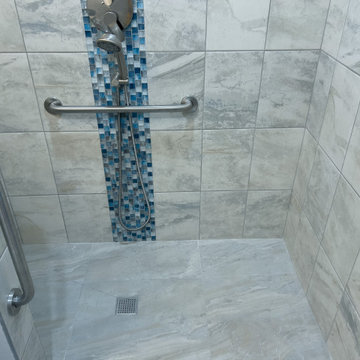
Beautiful roll-in handicap shower with large floor to ceiling tile, and small blue tile accents. This handicap shower was part of a home extension to create a in-law suite with handicap accessible on-suite.
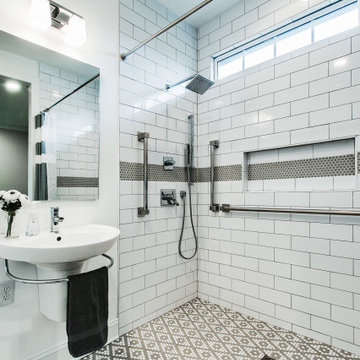
Стильный дизайн: ванная комната среднего размера в стиле неоклассика (современная классика) с душем без бортиков, белой плиткой, керамической плиткой, белыми стенами, полом из керамической плитки, подвесной раковиной, разноцветным полом, шторкой для ванной, нишей, тумбой под одну раковину и подвесной тумбой - последний тренд
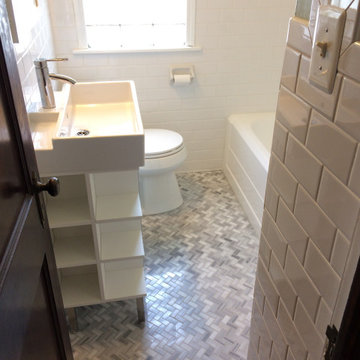
Small South Minneapolis bathroom; 3 x 6 white subway tile on walls and wainscot; 2 custom made Corian corner shelves in shower; glass block window with vent; herringbone pattern floor tile; Tub was refinshed
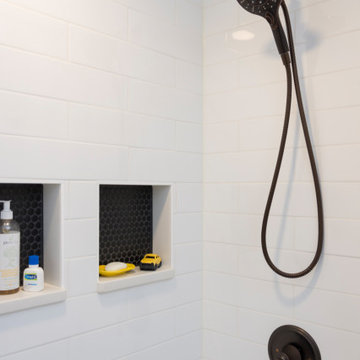
Bathroom
©Michelle Wimmer Photography
mwimmerphoto.com
На фото: ванная комната среднего размера в стиле неоклассика (современная классика) с фасадами в стиле шейкер, черными фасадами, ванной в нише, душем над ванной, раздельным унитазом, белой плиткой, плиткой кабанчик, бежевыми стенами, полом из керамической плитки, душевой кабиной, врезной раковиной, столешницей из кварцита, разноцветным полом, шторкой для ванной, белой столешницей, нишей, тумбой под одну раковину и напольной тумбой
На фото: ванная комната среднего размера в стиле неоклассика (современная классика) с фасадами в стиле шейкер, черными фасадами, ванной в нише, душем над ванной, раздельным унитазом, белой плиткой, плиткой кабанчик, бежевыми стенами, полом из керамической плитки, душевой кабиной, врезной раковиной, столешницей из кварцита, разноцветным полом, шторкой для ванной, белой столешницей, нишей, тумбой под одну раковину и напольной тумбой
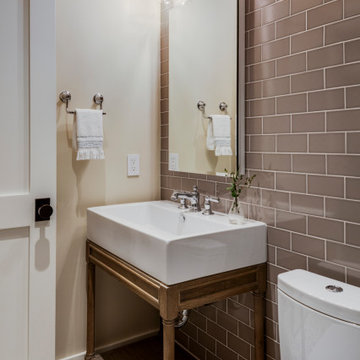
TEAM
Developer: Green Phoenix Development
Architect: LDa Architecture & Interiors
Interior Design: LDa Architecture & Interiors
Builder: Essex Restoration
Home Stager: BK Classic Collections Home Stagers
Photographer: Greg Premru Photography
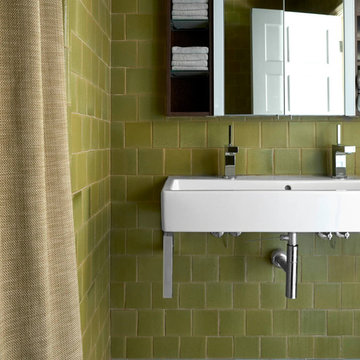
Photography by Nathan Schroder.
Свежая идея для дизайна: маленькая ванная комната в средиземноморском стиле с накладной ванной, душем над ванной, унитазом-моноблоком, зеленой плиткой, керамической плиткой, зелеными стенами, полом из керамической плитки, душевой кабиной, подвесной раковиной, разноцветным полом и шторкой для ванной для на участке и в саду - отличное фото интерьера
Свежая идея для дизайна: маленькая ванная комната в средиземноморском стиле с накладной ванной, душем над ванной, унитазом-моноблоком, зеленой плиткой, керамической плиткой, зелеными стенами, полом из керамической плитки, душевой кабиной, подвесной раковиной, разноцветным полом и шторкой для ванной для на участке и в саду - отличное фото интерьера
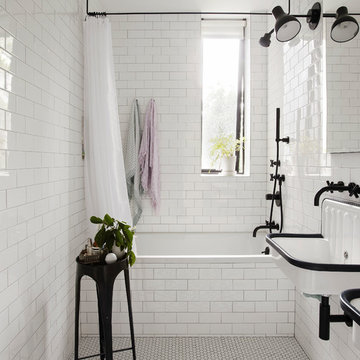
Photo Credit: Matthew Williams
На фото: ванная комната в стиле неоклассика (современная классика) с ванной в нише, душем над ванной, белой плиткой, плиткой кабанчик, подвесной раковиной, разноцветным полом и шторкой для ванной
На фото: ванная комната в стиле неоклассика (современная классика) с ванной в нише, душем над ванной, белой плиткой, плиткой кабанчик, подвесной раковиной, разноцветным полом и шторкой для ванной
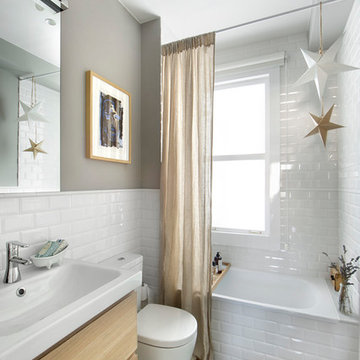
На фото: маленькая главная ванная комната в стиле фьюжн с плоскими фасадами, светлыми деревянными фасадами, ванной в нише, душем над ванной, раздельным унитазом, белой плиткой, плиткой кабанчик, серыми стенами, полом из керамической плитки, раковиной с несколькими смесителями, разноцветным полом и шторкой для ванной для на участке и в саду с
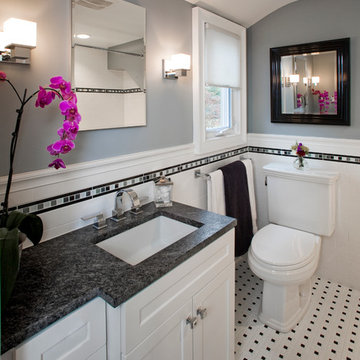
На фото: маленькая главная ванная комната в стиле неоклассика (современная классика) с врезной раковиной, фасадами в стиле шейкер, белыми фасадами, столешницей из гранита, ванной в нише, душем над ванной, раздельным унитазом, белой плиткой, плиткой кабанчик, полом из керамогранита, серыми стенами, разноцветным полом и шторкой для ванной для на участке и в саду с

The white single-sink blends perfectly with the white ceiling and multicolored walls. The bathroom is furnished with a freestanding vanity and an amazing wall-mounted mirror directly above the sink.
Thanks to few furniture pieces, the bathroom looks spacious. A few elegant fixtures make the room bright, and the mirror adds shine to the interior. Pay attention to this unusual multicolored background that creates a warm and cheerful atmosphere in the bathroom.
Make your own bathroom attractive, stylish, and fully functional with the best Grandeur Hills Group interior designers who are bound to know the shortest way to beauty and high style!
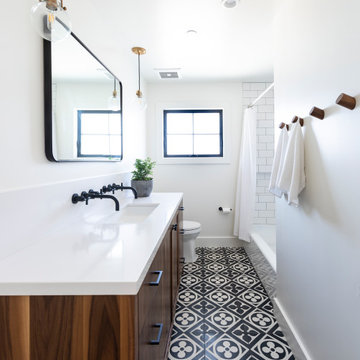
Свежая идея для дизайна: ванная комната в стиле кантри с плоскими фасадами, фасадами цвета дерева среднего тона, душем в нише, белой плиткой, плиткой кабанчик, белыми стенами, врезной раковиной, разноцветным полом, шторкой для ванной, белой столешницей, тумбой под одну раковину и встроенной тумбой - отличное фото интерьера
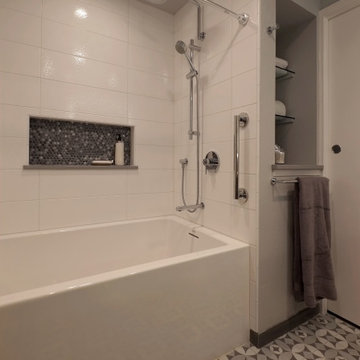
This bath remodel started with the desire for a mini-spa in a small footprint. With concise planning a precious 10 SF was added, ending up with 51 SF.
Everything that came into the new space was new, fresh and bold. A soaker tub (22” deep) was a must. A rain shower and a hand shower gave versatile water sprays. Unique accents shine like the embossed paisley low vessel sink. The tile on the floor was bold and accented with penny-rounds in tones of grey for the niche and splash. Other extras; a storage nook was made by cutting into the hall stair cavity, a great place for linens and necessities. General lighting was increased with a larger window, and a great lighted mirror.
This small spa is now bold, functional and enjoyed by these busy professionals.
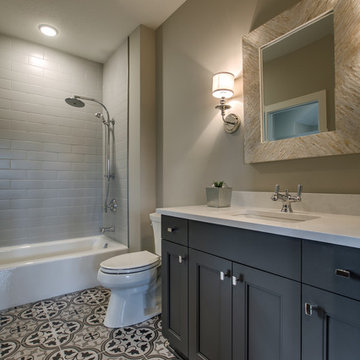
Идея дизайна: большая детская ванная комната в стиле кантри с ванной в нише, душем в нише, раздельным унитазом, керамогранитной плиткой, полом из керамогранита, врезной раковиной, столешницей из кварцита, шторкой для ванной, серыми фасадами, разноцветным полом, фасадами с утопленной филенкой, серой плиткой и серыми стенами
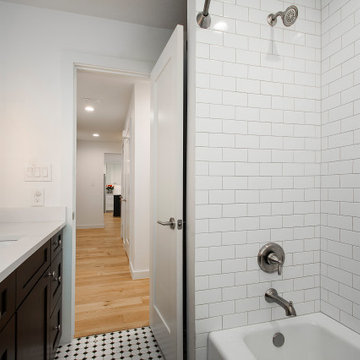
Our clients purchased this 1950 ranch style cottage knowing it needed to be updated. They fell in love with the location, being within walking distance to White Rock Lake. They wanted to redesign the layout of the house to improve the flow and function of the spaces while maintaining a cozy feel. They wanted to explore the idea of opening up the kitchen and possibly even relocating it. A laundry room and mudroom space needed to be added to that space, as well. Both bathrooms needed a complete update and they wanted to enlarge the master bath if possible, to have a double vanity and more efficient storage. With two small boys and one on the way, they ideally wanted to add a 3rd bedroom to the house within the existing footprint but were open to possibly designing an addition, if that wasn’t possible.
In the end, we gave them everything they wanted, without having to put an addition on to the home. They absolutely love the openness of their new kitchen and living spaces and we even added a small bar! They have their much-needed laundry room and mudroom off the back patio, so their “drop zone” is out of the way. We were able to add storage and double vanity to the master bathroom by enclosing what used to be a coat closet near the entryway and using that sq. ft. in the bathroom. The functionality of this house has completely changed and has definitely changed the lives of our clients for the better!
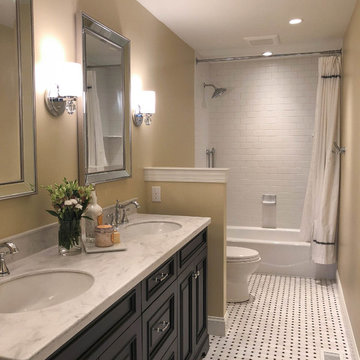
Prepare for day or unwind for the night in this updated transitional bathroom with calming golden walls against striking black and white with stainless steel accents. Store everything you need in the black, shaker-style cabinetry on the double vanity with marble countertop. The stainless-steel faucets compliment the double hanging mirrors above each sink and the silver wall-mounted light fixtures. The one-piece toilet is hidden by a half wall that matches the golden color of the walls. Beyond that is the all-white shower and tub combo with simple tiling, a custom curtain, stainless steel fixtures, and a built-in cubby hole for your essentials. The tiled black and white flooring is the final piece that brings the whole space together.
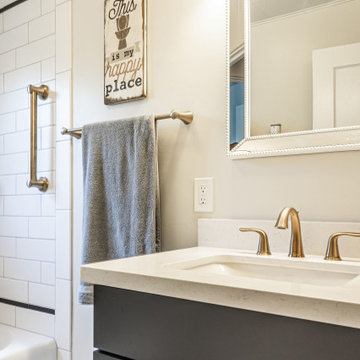
Идея дизайна: главная ванная комната среднего размера в стиле ретро с фасадами с утопленной филенкой, темными деревянными фасадами, ванной в нише, душем над ванной, унитазом-моноблоком, белой плиткой, керамической плиткой, бежевыми стенами, полом из керамической плитки, врезной раковиной, столешницей из кварцита, разноцветным полом, шторкой для ванной, белой столешницей, тумбой под одну раковину и встроенной тумбой
Ванная комната с разноцветным полом и шторкой для ванной – фото дизайна интерьера
5