Ванная комната с разноцветной плиткой и столешницей из кварцита – фото дизайна интерьера
Сортировать:
Бюджет
Сортировать:Популярное за сегодня
81 - 100 из 2 737 фото
1 из 3
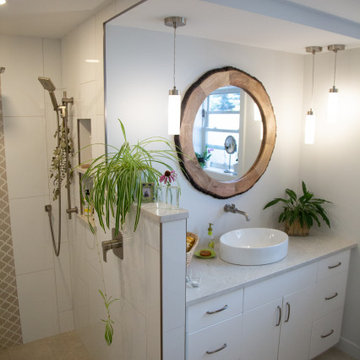
We converted this cramped bathroom with a 15" deep vanity into an a wheelchair accessible washroom with curbless shower by removing a bedroom and extending the bathroom. The master bedroom now has a 65sf walk-in closet and ensuite laundry area.
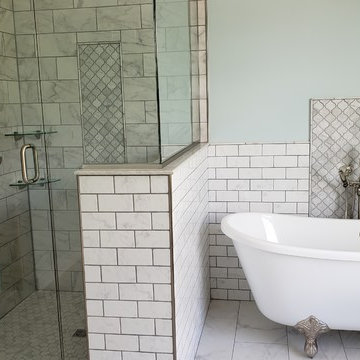
Claw foot soaking tub with Delta Cassidy floor mounted faucet with hand held wand, glass enclosed stand up shower with Delta Cassidy shower rain head, wand & body jets, JSI Dover shaker style vanity, radiant floor heat with smart thermostat. Crystal & chrome light fixtures, 12x24 Carrara Marble porcelain floor tile, 3x6 carrara marble porcelain wall tile, 6x12 carrara marble porcelain shower wall tile, Genuine marble arabesque accent tile, carrara marble hexagon porcelain shower floor. two piece Kohler toilet,
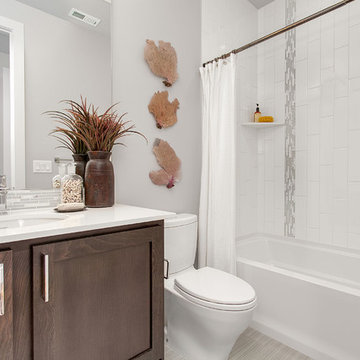
The second secondary bathroom upstairs in located within the bedroom. Tub and shower combination with Toto toilet.
Свежая идея для дизайна: ванная комната среднего размера в стиле неоклассика (современная классика) с врезной раковиной, фасадами с утопленной филенкой, фасадами цвета дерева среднего тона, столешницей из кварцита, душем над ванной, раздельным унитазом, разноцветной плиткой, стеклянной плиткой и серыми стенами - отличное фото интерьера
Свежая идея для дизайна: ванная комната среднего размера в стиле неоклассика (современная классика) с врезной раковиной, фасадами с утопленной филенкой, фасадами цвета дерева среднего тона, столешницей из кварцита, душем над ванной, раздельным унитазом, разноцветной плиткой, стеклянной плиткой и серыми стенами - отличное фото интерьера
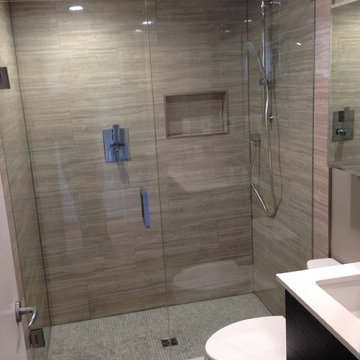
Complete gut of dated bathroom.
Источник вдохновения для домашнего уюта: маленькая ванная комната в современном стиле с врезной раковиной, плоскими фасадами, темными деревянными фасадами, столешницей из кварцита, открытым душем, унитазом-моноблоком, разноцветной плиткой, серыми стенами, мраморным полом и душевой кабиной для на участке и в саду
Источник вдохновения для домашнего уюта: маленькая ванная комната в современном стиле с врезной раковиной, плоскими фасадами, темными деревянными фасадами, столешницей из кварцита, открытым душем, унитазом-моноблоком, разноцветной плиткой, серыми стенами, мраморным полом и душевой кабиной для на участке и в саду
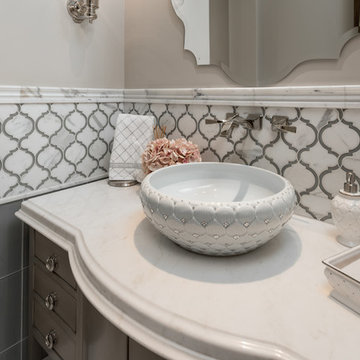
Guest bathroom custom vanity with a raised vessel sink, marble chair rail, and marble backsplash!
На фото: огромная ванная комната в средиземноморском стиле с темными деревянными фасадами, полом из керамогранита, разноцветным полом, унитазом-моноблоком, разноцветной плиткой, керамогранитной плиткой, бежевыми стенами, настольной раковиной, столешницей из кварцита, душем с распашными дверями, белой столешницей, душевой кабиной, тумбой под одну раковину и напольной тумбой с
На фото: огромная ванная комната в средиземноморском стиле с темными деревянными фасадами, полом из керамогранита, разноцветным полом, унитазом-моноблоком, разноцветной плиткой, керамогранитной плиткой, бежевыми стенами, настольной раковиной, столешницей из кварцита, душем с распашными дверями, белой столешницей, душевой кабиной, тумбой под одну раковину и напольной тумбой с
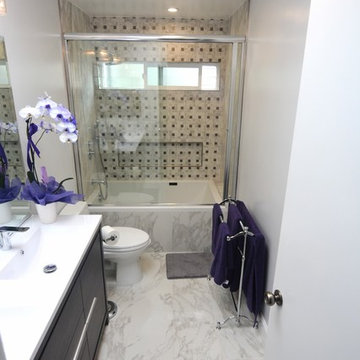
Master bathroom remodel. Santa Monica, CA
Свежая идея для дизайна: маленькая главная ванная комната в стиле модернизм с фасадами с декоративным кантом, темными деревянными фасадами, накладной ванной, душем над ванной, унитазом-моноблоком, разноцветной плиткой, белыми стенами, мраморным полом, накладной раковиной и столешницей из кварцита для на участке и в саду - отличное фото интерьера
Свежая идея для дизайна: маленькая главная ванная комната в стиле модернизм с фасадами с декоративным кантом, темными деревянными фасадами, накладной ванной, душем над ванной, унитазом-моноблоком, разноцветной плиткой, белыми стенами, мраморным полом, накладной раковиной и столешницей из кварцита для на участке и в саду - отличное фото интерьера
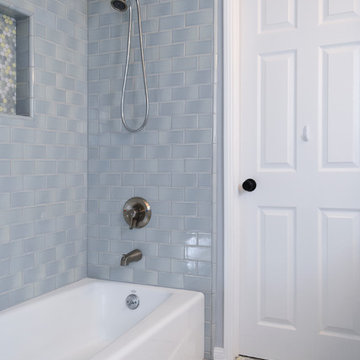
Iconic subway wall tiles and penny floor tiles give a nod to the Craftsman style of the house, while the updated colors and modern light fixture add a fresh feel.
Photo: Jessica Abler, Los Angeles, CA
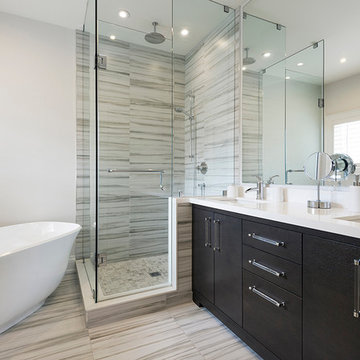
Ryan Fung Photography
На фото: главная ванная комната среднего размера в стиле неоклассика (современная классика) с врезной раковиной, плоскими фасадами, темными деревянными фасадами, столешницей из кварцита, отдельно стоящей ванной, угловым душем, унитазом-моноблоком, разноцветной плиткой, керамогранитной плиткой, белыми стенами и полом из керамогранита
На фото: главная ванная комната среднего размера в стиле неоклассика (современная классика) с врезной раковиной, плоскими фасадами, темными деревянными фасадами, столешницей из кварцита, отдельно стоящей ванной, угловым душем, унитазом-моноблоком, разноцветной плиткой, керамогранитной плиткой, белыми стенами и полом из керамогранита
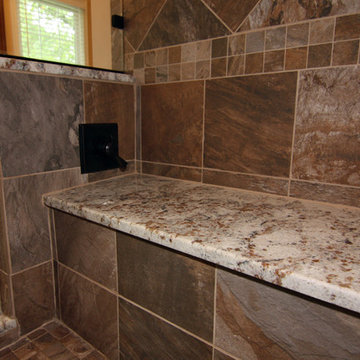
We transformed an inefficient walk-in closet/bathroom into a luxury master bathroom. The walk-in closet was relocated to another area. Our customers were looking for an open concept bathroom with lots of natural light but with some privacy. This beautiful master bathroom has a custom walk in shower with half walls for privacy. It also creates a nice hidden space for the toilet. Photographer: Ilona Kalimov
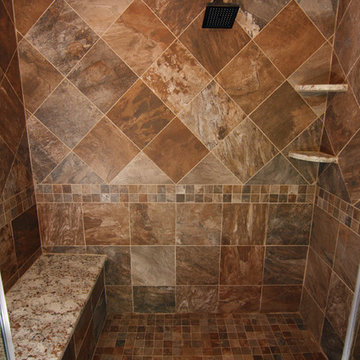
We transformed an inefficient walk-in closet/bathroom into a luxury master bathroom. The walk-in closet was relocated to another area. Our customers were looking for an open concept bathroom with lots of natural light but with some privacy. This beautiful master bathroom has a custom walk in shower with half walls for privacy. It also creates a nice hidden space for the toilet. Photographer: Ilona Kalimov
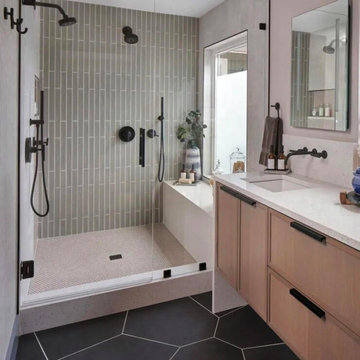
FULL BATHROOM REMODEL BY KYVOS CONSTRUCTION AN DESIGN....
Пример оригинального дизайна: ванная комната среднего размера в стиле модернизм с унитазом-моноблоком, разноцветной плиткой, керамической плиткой, врезной раковиной, столешницей из кварцита, черным полом, душем с распашными дверями, сиденьем для душа и тумбой под одну раковину
Пример оригинального дизайна: ванная комната среднего размера в стиле модернизм с унитазом-моноблоком, разноцветной плиткой, керамической плиткой, врезной раковиной, столешницей из кварцита, черным полом, душем с распашными дверями, сиденьем для душа и тумбой под одну раковину
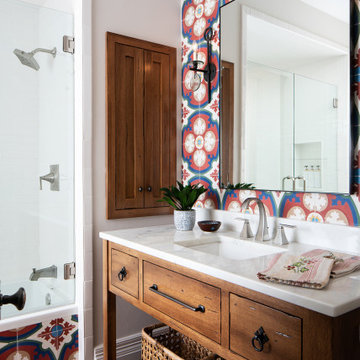
We plastered the walls and ceilings throughout this expansive Hill Country home for Baxter Design Group. The plastering and the custom stained beams and woodwork throughout give this home an authentic Old World vibe.
Guest Bath featuring encaustic cement tile with plaster walls.

This bathroom remodel in Fulton, Missouri started out by removing sheetrock, old wallpaper and flooring, taking the bathroom nearly down to the studs before its renovation.
Then the Dimensions In Wood team laid ceramic tile flooring throughout. A fully glassed-in, walk-in Onyx base shower was installed with a handheld shower sprayer, a handicap-accessible, safety grab bar, and small shower seat.
Decorative accent glass tiles add an attractive element to the floor-to-ceiling shower tile, and also extend inside the two shelf shower niche. A full bathtub still gives the home owners the option for a shower or a soak.
The single sink vanity has a Taj Mahal countertop which is a quartzite that resembles Italian Calacatta marble in appearance, but is much harder and more durable. Custom cabinets provide ample storage and the wall is protected by a glass tile backsplash which matches the shower.
Recessed can lights installed in the ceiling keep the bathroom bright, in connection with the mirror mounted sconces.
Finally a custom toilet tank topper cabinet with crown moulding adds storage space.
Contact Us Today to discuss Translating Your Bathroom Remodeling Vision into a Reality.
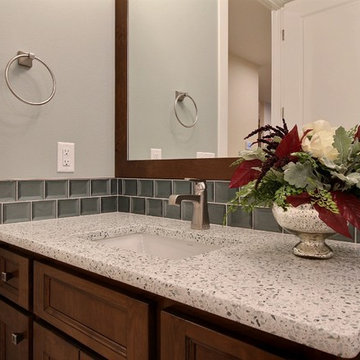
Paint by Sherwin Williams
Wall Color - Silvermist - SW 7621
Flooring & Tile by Macadam Floor & Design
Floor Tile by Surface Art Inc
Floor Tile Product - Sediments in Earth Stone
Counter Backsplash & Shower Wall Accent by Marazzi Tiles
Tile Product - Luminescence in Blue Patina
Shower Wall Tile by Emser Tile
Shower Wall Product Esplanade in Alley
Sinks by Decolav
Faucets by Delta Faucet
Slab Countertops by Wall to Wall Stone Corp
Downstairs Quartz Product True North Silver Shimmer
Windows by Milgard Windows & Doors
Window Product Style Line® Series
Window Supplier Troyco - Window & Door
Window Treatments by Budget Blinds
Lighting by Destination Lighting
Interior Design by Creative Interiors & Design
Custom Cabinetry & Storage by Northwood Cabinets
Customized & Built by Cascade West Development
Photography by ExposioHDR Portland
Original Plans by Alan Mascord Design Associates
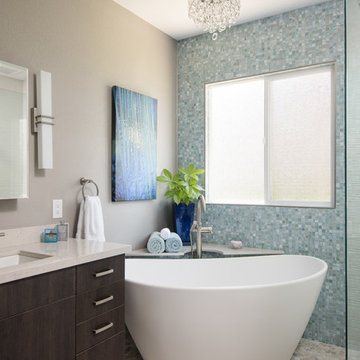
This San Marcos master bathroom was renovated with new wood tile floors besides the space surrounding the freestanding tub for a neutral and relaxing design with beige and blue mosaic tiles. Scott Basile, Basile Photography
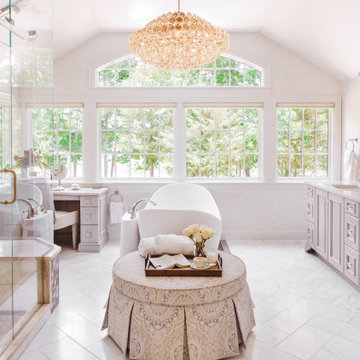
Свежая идея для дизайна: большой главный совмещенный санузел в классическом стиле с фасадами с утопленной филенкой, искусственно-состаренными фасадами, отдельно стоящей ванной, двойным душем, унитазом-моноблоком, разноцветной плиткой, мраморной плиткой, разноцветными стенами, мраморным полом, врезной раковиной, столешницей из кварцита, разноцветным полом, душем с распашными дверями, разноцветной столешницей, тумбой под две раковины, встроенной тумбой, сводчатым потолком и обоями на стенах - отличное фото интерьера
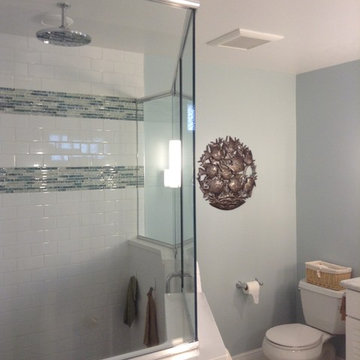
This coastal master bathroom keeps its cool with white subway tile in the corner shower accented by linear aqua glass mosaic tile bands. The L shaped double vanity continues the casual, beachy feel with shutter style doors and the quartz countertops feature more seaside colors
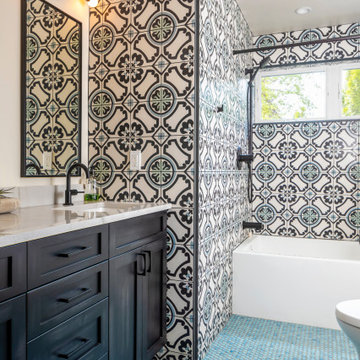
The main floor bathroom also features bold color and pattern with a blue penny round flooring and patterned cement tiles. The black fixtures and vanity make this main floor bathroom a more modern space.
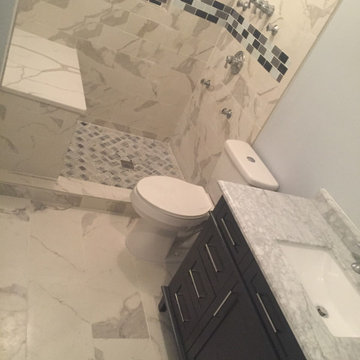
Modern Bathroom Update with Grey walls, porcelain tile, shower bench seat, new vanity with marble-look top
На фото: ванная комната среднего размера в стиле модернизм с фасадами с утопленной филенкой, темными деревянными фасадами, раздельным унитазом, керамогранитной плиткой, серыми стенами, полом из керамогранита, врезной раковиной, столешницей из кварцита, серой столешницей, тумбой под одну раковину, душем в нише, разноцветной плиткой, душевой кабиной, белым полом, открытым душем и напольной тумбой с
На фото: ванная комната среднего размера в стиле модернизм с фасадами с утопленной филенкой, темными деревянными фасадами, раздельным унитазом, керамогранитной плиткой, серыми стенами, полом из керамогранита, врезной раковиной, столешницей из кварцита, серой столешницей, тумбой под одну раковину, душем в нише, разноцветной плиткой, душевой кабиной, белым полом, открытым душем и напольной тумбой с
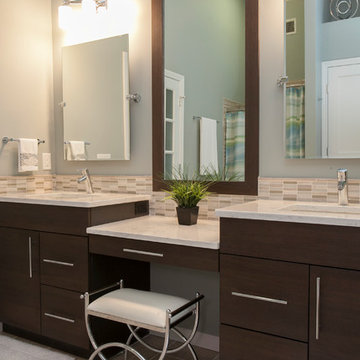
A custom center mirror at the seated vanity adds to this indulgent space. Photo by Chrissy Racho.
На фото: большая главная ванная комната в современном стиле с плоскими фасадами, темными деревянными фасадами, отдельно стоящей ванной, душем в нише, раздельным унитазом, разноцветной плиткой, стеклянной плиткой, серыми стенами, полом из керамогранита, столешницей из кварцита, серым полом и шторкой для ванной
На фото: большая главная ванная комната в современном стиле с плоскими фасадами, темными деревянными фасадами, отдельно стоящей ванной, душем в нише, раздельным унитазом, разноцветной плиткой, стеклянной плиткой, серыми стенами, полом из керамогранита, столешницей из кварцита, серым полом и шторкой для ванной
Ванная комната с разноцветной плиткой и столешницей из кварцита – фото дизайна интерьера
5