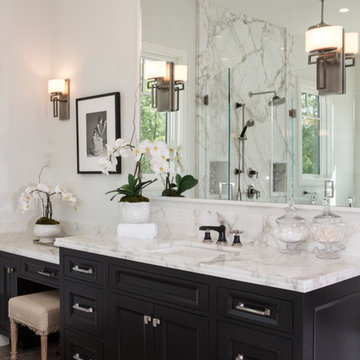Ванная комната с разноцветной плиткой и столешницей из искусственного кварца – фото дизайна интерьера
Сортировать:
Бюджет
Сортировать:Популярное за сегодня
61 - 80 из 9 751 фото
1 из 3
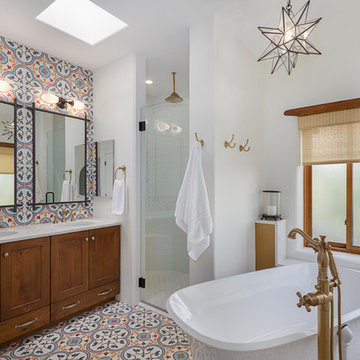
Photography by Jeffery Volker
Источник вдохновения для домашнего уюта: главная ванная комната среднего размера в стиле фьюжн с фасадами цвета дерева среднего тона, раздельным унитазом, белыми стенами, полом из цементной плитки, врезной раковиной, столешницей из искусственного кварца, разноцветным полом, душем с распашными дверями, белой столешницей, фасадами в стиле шейкер, разноцветной плиткой, цементной плиткой, отдельно стоящей ванной и окном
Источник вдохновения для домашнего уюта: главная ванная комната среднего размера в стиле фьюжн с фасадами цвета дерева среднего тона, раздельным унитазом, белыми стенами, полом из цементной плитки, врезной раковиной, столешницей из искусственного кварца, разноцветным полом, душем с распашными дверями, белой столешницей, фасадами в стиле шейкер, разноцветной плиткой, цементной плиткой, отдельно стоящей ванной и окном

This project was completed for clients who wanted a comfortable, accessible 1ST floor bathroom for their grown daughter to use during visits to their home as well as a nicely-appointed space for any guest. Their daughter has some accessibility challenges so the bathroom was also designed with that in mind.
The original space worked fairly well in some ways, but we were able to tweak a few features to make the space even easier to maneuver through. We started by making the entry to the shower flush so that there is no curb to step over. In addition, although there was an existing oversized seat in the shower, it was way too deep and not comfortable to sit on and just wasted space. We made the shower a little smaller and then provided a fold down teak seat that is slip resistant, warm and comfortable to sit on and can flip down only when needed. Thus we were able to create some additional storage by way of open shelving to the left of the shower area. The open shelving matches the wood vanity and allows a spot for the homeowners to display heirlooms as well as practical storage for things like towels and other bath necessities.
We carefully measured all the existing heights and locations of countertops, toilet seat, and grab bars to make sure that we did not undo the things that were already working well. We added some additional hidden grab bars or “grabcessories” at the toilet paper holder and shower shelf for an extra layer of assurance. Large format, slip-resistant floor tile was added eliminating as many grout lines as possible making the surface less prone to tripping. We used a wood look tile as an accent on the walls, and open storage in the vanity allowing for easy access for clean towels. Bronze fixtures and frameless glass shower doors add an elegant yet homey feel that was important for the homeowner. A pivot mirror allows adjustability for different users.
If you are interested in designing a bathroom featuring “Living In Place” or accessibility features, give us a call to find out more. Susan Klimala, CKBD, is a Certified Aging In Place Specialist (CAPS) and particularly enjoys helping her clients with unique needs in the context of beautifully designed spaces.
Designed by: Susan Klimala, CKD, CBD
Photography by: Michael Alan Kaskel
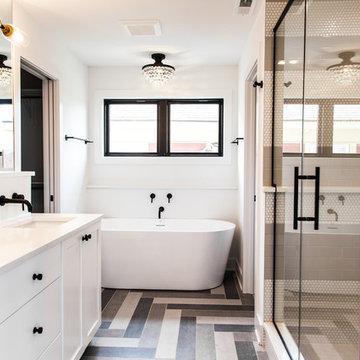
На фото: главная ванная комната среднего размера в стиле неоклассика (современная классика) с фасадами в стиле шейкер, белыми фасадами, отдельно стоящей ванной, душем в нише, разноцветной плиткой, керамогранитной плиткой, белыми стенами, полом из керамогранита, врезной раковиной, столешницей из искусственного кварца, душем с распашными дверями и белой столешницей с

A tall linen cabinet houses linens and overflow bathroom storage. A wall mounted cabinet between the two vanities houses everyday beauty products, toothbrushes, etc. Brass hardware and brass plumbing fixtures were selected. Glass mosaic tile was used on the backsplash and paired with cambria quartz countertops.
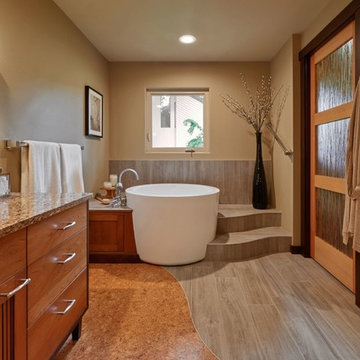
NW Architectural Photography - Dale Lang
На фото: большая главная ванная комната в восточном стиле с японской ванной, разноцветной плиткой, керамической плиткой, пробковым полом, врезной раковиной и столешницей из искусственного кварца с
На фото: большая главная ванная комната в восточном стиле с японской ванной, разноцветной плиткой, керамической плиткой, пробковым полом, врезной раковиной и столешницей из искусственного кварца с
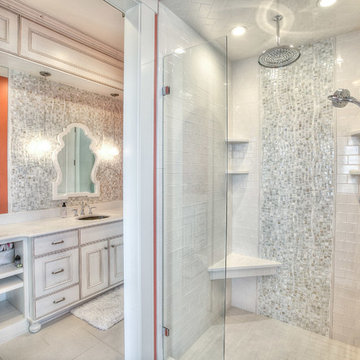
Источник вдохновения для домашнего уюта: ванная комната среднего размера в стиле рустика с плоскими фасадами, фасадами цвета дерева среднего тона, душем в нише, раздельным унитазом, бежевой плиткой, разноцветной плиткой, керамической плиткой, зелеными стенами, паркетным полом среднего тона, душевой кабиной, врезной раковиной и столешницей из искусственного кварца
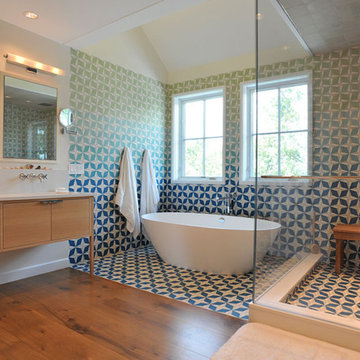
Стильный дизайн: большая главная ванная комната в современном стиле с плоскими фасадами, фасадами цвета дерева среднего тона, отдельно стоящей ванной, угловым душем, унитазом-моноблоком, синей плиткой, зеленой плиткой, разноцветной плиткой, цементной плиткой, белыми стенами, паркетным полом среднего тона, врезной раковиной, столешницей из искусственного кварца, коричневым полом и душем с распашными дверями - последний тренд
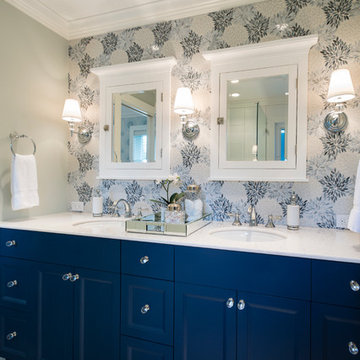
This Master Bathroom showcases fabulous blue millwork, a mosaic backsplash that goes right ot the ceiling, crown moulding and a gorgeous, shower with a bench and soap niche.

Our client requested a design that reflected their need to renovate their dated bathroom into a transitional floor plan that would provide accessibility and function. The new shower design consists of a pony wall with a glass enclosure that has beautiful details of brushed nickel square glass clamps.
The interior shower fittings entail geometric lines that lend a contemporary finish. A curbless shower and linear drain added an extra dimension of accessibility to the plan. In addition, a balance bar above the accessory niche was affixed to the wall for extra stability.
The shower area also includes a folding teak wood bench seat that also adds to the comfort of the bathroom as well as to the accessibility factors. Improved lighting was created with LED Damp-location rated recessed lighting. LED sconces were also used to flank the Robern medicine cabinet which created realistic and flattering light. Designer: Marie cairns
Contractor: Charles Cairns
Photographer: Michael Andrew
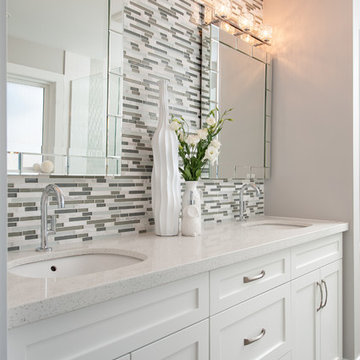
Источник вдохновения для домашнего уюта: главная ванная комната в стиле неоклассика (современная классика) с врезной раковиной, столешницей из искусственного кварца, разноцветной плиткой, плиткой мозаикой и серыми стенами
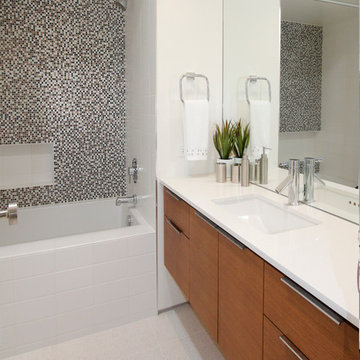
На фото: ванная комната среднего размера в стиле ретро с плоскими фасадами, фасадами цвета дерева среднего тона, ванной в нише, душем над ванной, разноцветной плиткой, плиткой мозаикой, белыми стенами, душевой кабиной, врезной раковиной и столешницей из искусственного кварца с
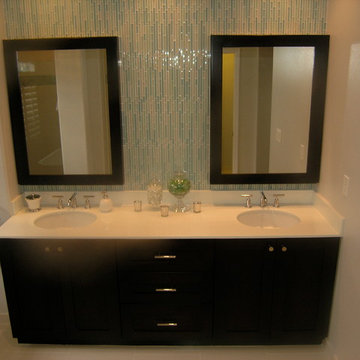
На фото: маленькая главная ванная комната в современном стиле с плоскими фасадами, темными деревянными фасадами, отдельно стоящей ванной, душем в нише, унитазом-моноблоком, бежевой плиткой, синей плиткой, серой плиткой, разноцветной плиткой, белой плиткой, удлиненной плиткой, бежевыми стенами, полом из травертина, врезной раковиной и столешницей из искусственного кварца для на участке и в саду
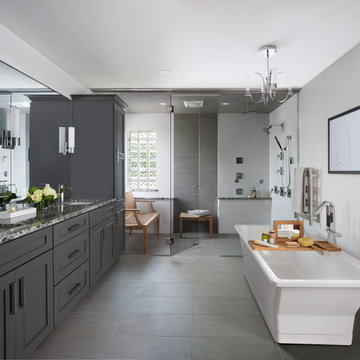
Spa bathroom with curb-less shower and freestanding tub. Dura Supreme cabinetry in Silverton, Storm Grey provide striking contrast to the crisp white wall tile. The countertop Cambria Roxwell and crystal chandelier adds a touch of elegance. Photography by Beth Singer.

This master ensuite needed a little face-lifting. We helped take the original bathroom design and turn it into a warm but transitional design with pops of green and white.

Стильный дизайн: главная ванная комната среднего размера в стиле ретро с фасадами в стиле шейкер, белыми фасадами, душем в нише, раздельным унитазом, разноцветной плиткой, керамической плиткой, белыми стенами, полом из керамической плитки, врезной раковиной, столешницей из искусственного кварца, белым полом, душем с раздвижными дверями, бежевой столешницей, тумбой под одну раковину, встроенной тумбой и многоуровневым потолком - последний тренд

Walk In Shower, Walk IN Shower No Glass, Bricked Wall Shower Set Up, No Glass Bathroom, 4 Part Wet Room Set Up, Small Bathroom Renovations Perth, Groutless Bathrooms Perth, No Glass Bathrooms Perth

На фото: большая главная ванная комната в стиле кантри с фасадами в стиле шейкер, белыми фасадами, отдельно стоящей ванной, душем без бортиков, унитазом-моноблоком, разноцветной плиткой, керамической плиткой, белыми стенами, мраморным полом, врезной раковиной, столешницей из искусственного кварца, серым полом, душем с распашными дверями, серой столешницей, сиденьем для душа, тумбой под две раковины, встроенной тумбой, потолком из вагонки и стенами из вагонки с

Feature wall on a corner freestanding bathtub.
A serene master ensuite with modern black hardware, a large corner glass shower. Large format tiles for a clean modern look, contrasted with mini chevron creating subtle texture and pattern. A dark blue vanity for brings a trendy highlight that is not over powering.

Design objectives for this primary bathroom remodel included: Removing a dated corner shower and deck-mounted tub, creating more storage space, reworking the water closet entry, adding dual vanities and a curbless shower with tub to capture the view.
Ванная комната с разноцветной плиткой и столешницей из искусственного кварца – фото дизайна интерьера
4
