Ванная комната с разноцветной плиткой и розовой плиткой – фото дизайна интерьера
Сортировать:
Бюджет
Сортировать:Популярное за сегодня
141 - 160 из 46 108 фото
1 из 3
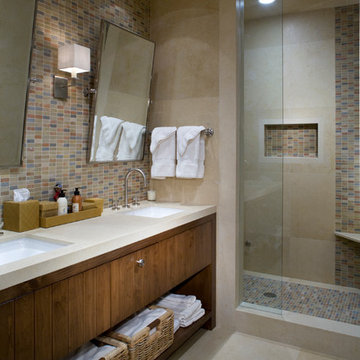
Mosaic tile shower floor is the same inside the niche and an accent above the shower bench accompanied with large stone pieces.
На фото: ванная комната в современном стиле с врезной раковиной, плоскими фасадами, темными деревянными фасадами, душем в нише, разноцветной плиткой и плиткой мозаикой
На фото: ванная комната в современном стиле с врезной раковиной, плоскими фасадами, темными деревянными фасадами, душем в нише, разноцветной плиткой и плиткой мозаикой
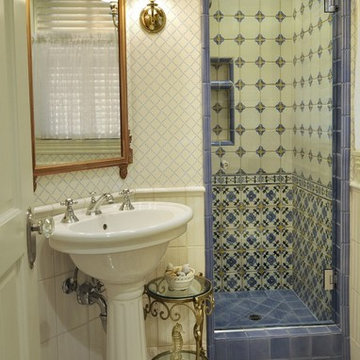
Kent Wilson Photography
Стильный дизайн: ванная комната в классическом стиле с раковиной с пьедесталом, душем в нише, разноцветной плиткой и разноцветным полом - последний тренд
Стильный дизайн: ванная комната в классическом стиле с раковиной с пьедесталом, душем в нише, разноцветной плиткой и разноцветным полом - последний тренд
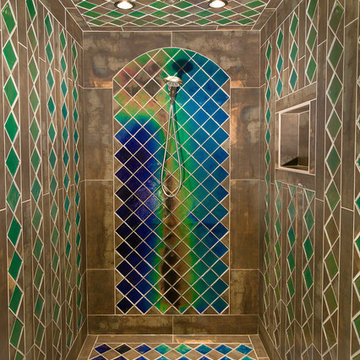
This custom shower features Northern Lights by Moving Color. This shower changes color when exposed to warm, hot or cold water.
http://www.jimingrahamphotography.com/
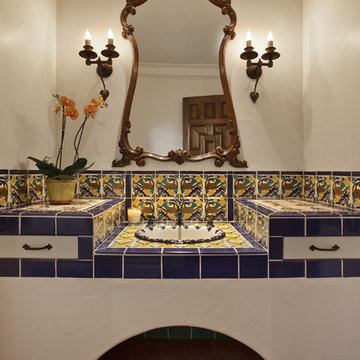
Architect: Don Nulty
Стильный дизайн: ванная комната в средиземноморском стиле с накладной раковиной, разноцветной плиткой, керамической плиткой, столешницей из плитки, белыми стенами и полом из терракотовой плитки - последний тренд
Стильный дизайн: ванная комната в средиземноморском стиле с накладной раковиной, разноцветной плиткой, керамической плиткой, столешницей из плитки, белыми стенами и полом из терракотовой плитки - последний тренд

Стильный дизайн: детская ванная комната среднего размера в стиле неоклассика (современная классика) с плоскими фасадами, темными деревянными фасадами, ванной в нише, душем в нише, розовой плиткой, керамической плиткой, белыми стенами, полом из цементной плитки, врезной раковиной, столешницей из кварцита, белым полом, душем с раздвижными дверями, серой столешницей, тумбой под одну раковину и напольной тумбой - последний тренд

На фото: главная ванная комната в современном стиле с плоскими фасадами, белыми фасадами, отдельно стоящей ванной, разноцветной плиткой, мраморной плиткой, белыми стенами, мраморным полом, настольной раковиной, разноцветным полом, душем с распашными дверями, бежевой столешницей и зеркалом с подсветкой с

We added panelling, marble tiles & black rolltop & vanity to the master bathroom in our West Dulwich Family home. The bespoke blinds created privacy & cosiness for evening bathing too

Custom Surface Solutions (www.css-tile.com) - Owner Craig Thompson (512) 966-8296. This project shows an master bath and bedroom remodel moving shower to tub area and converting shower to walki-n closet, new frameless vanities, LED mirrors, electronic toilet, and miseno plumbing fixtures and sinks.
Shower is 65 x 35 using 12 x 24 porcelain travertine wall tile installed horizontally with aligned tiled and is accented with 9' x 18" herringbone glass accent stripe on the back wall. Walls and shower box are trimmed with Schluter Systems Jolly brushed nickle profile edging. Shower floor is white flat pebble tile. Shower storage consists of a custom 3-shelf shower box with herringbone glass accent. Shelving consists of two Schluter Systems Shelf-N shelves and two Schluter Systems Shelf-E corner shelves.
Bathroom floor is 24 x 24 porcelain travvertine installed using aligned joint pattern. 3 1/2" floor tile wall base with Schluter Jolly brushed nickel profile edge also installed.
Vanity cabinets are Dura Supreme with white gloss finish and soft-close drawers. A matching 30" x 12" over toilet cabint was installed plus a Endura electronic toilet.
Plumbing consists of Misenobrushed nickel shower system with rain shower head and sliding hand-held. Vanity plumbing consists of Miseno brushed nickel single handle faucets and undermount sinks.
Vanity Mirrors are Miseno LED 52 x 36 and 32 x 32.
24" barn door was installed at the bathroom entry and bedroom flooring is 7 x 24 LVP.

На фото: главная ванная комната в стиле фьюжн с темными деревянными фасадами, накладной ванной, душем без бортиков, разноцветной плиткой, плиткой мозаикой, бежевыми стенами, настольной раковиной, разноцветным полом, душем с распашными дверями, разноцветной столешницей и фасадами с утопленной филенкой с

NW Architectural Photography - Dale Lang
На фото: большая главная ванная комната в восточном стиле с плоскими фасадами, фасадами цвета дерева среднего тона, угловым душем, разноцветной плиткой, керамогранитной плиткой, пробковым полом и столешницей из искусственного кварца
На фото: большая главная ванная комната в восточном стиле с плоскими фасадами, фасадами цвета дерева среднего тона, угловым душем, разноцветной плиткой, керамогранитной плиткой, пробковым полом и столешницей из искусственного кварца
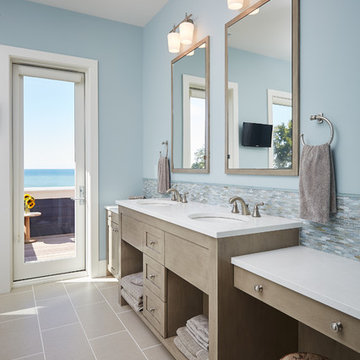
Swinging open to an intimate balcony perched upon the shimmering waters of Lake Michigan, the relaxed master retreat with spa-like bath make for the perfect escape to unwind, unplug and recharge.
Photography Credit: Ashley Avila
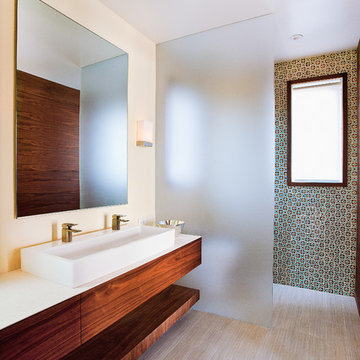
classic + modern style | large estate property
ocean & mountain view home above the pacific coast.
Идея дизайна: ванная комната в современном стиле с раковиной с несколькими смесителями, открытыми фасадами, темными деревянными фасадами и разноцветной плиткой
Идея дизайна: ванная комната в современном стиле с раковиной с несколькими смесителями, открытыми фасадами, темными деревянными фасадами и разноцветной плиткой
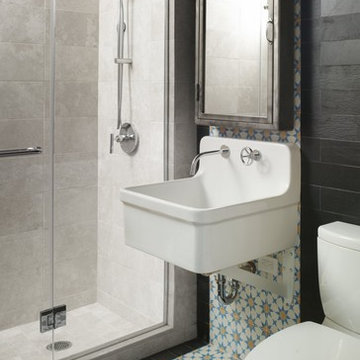
Photography by Annie Schlechter
На фото: ванная комната в стиле фьюжн с подвесной раковиной, душем в нише и разноцветной плиткой
На фото: ванная комната в стиле фьюжн с подвесной раковиной, душем в нише и разноцветной плиткой

With four bedrooms, three and a half bathrooms, and a revamped family room, this gut renovation of this three-story Westchester home is all about thoughtful design and meticulous attention to detail.
This elegant bathroom design, featuring a calming blue and white palette, exudes serenity and sophistication.
---
Our interior design service area is all of New York City including the Upper East Side and Upper West Side, as well as the Hamptons, Scarsdale, Mamaroneck, Rye, Rye City, Edgemont, Harrison, Bronxville, and Greenwich CT.
For more about Darci Hether, see here: https://darcihether.com/
To learn more about this project, see here: https://darcihether.com/portfolio/hudson-river-view-home-renovation-westchester

Источник вдохновения для домашнего уюта: главная ванная комната в современном стиле с черными фасадами, розовой плиткой, керамической плиткой, напольной тумбой, консольной раковиной и тумбой под одну раковину

Brunswick Parlour transforms a Victorian cottage into a hard-working, personalised home for a family of four.
Our clients loved the character of their Brunswick terrace home, but not its inefficient floor plan and poor year-round thermal control. They didn't need more space, they just needed their space to work harder.
The front bedrooms remain largely untouched, retaining their Victorian features and only introducing new cabinetry. Meanwhile, the main bedroom’s previously pokey en suite and wardrobe have been expanded, adorned with custom cabinetry and illuminated via a generous skylight.
At the rear of the house, we reimagined the floor plan to establish shared spaces suited to the family’s lifestyle. Flanked by the dining and living rooms, the kitchen has been reoriented into a more efficient layout and features custom cabinetry that uses every available inch. In the dining room, the Swiss Army Knife of utility cabinets unfolds to reveal a laundry, more custom cabinetry, and a craft station with a retractable desk. Beautiful materiality throughout infuses the home with warmth and personality, featuring Blackbutt timber flooring and cabinetry, and selective pops of green and pink tones.
The house now works hard in a thermal sense too. Insulation and glazing were updated to best practice standard, and we’ve introduced several temperature control tools. Hydronic heating installed throughout the house is complemented by an evaporative cooling system and operable skylight.
The result is a lush, tactile home that increases the effectiveness of every existing inch to enhance daily life for our clients, proving that good design doesn’t need to add space to add value.

Источник вдохновения для домашнего уюта: маленькая главная ванная комната: освещение в современном стиле с плоскими фасадами, фасадами цвета дерева среднего тона, душем в нише, инсталляцией, разноцветной плиткой, керамогранитной плиткой, разноцветными стенами, полом из керамогранита, настольной раковиной, столешницей терраццо, разноцветным полом, душем с раздвижными дверями, белой столешницей, тумбой под одну раковину и напольной тумбой для на участке и в саду

The combination of light colours, natural materials and natural light from the skylight creates a beautiful and calming atmosphere. The light and airy feel of this bathroom design is perfect for small spaces, as it creates the illusion of more room.

На фото: маленькая главная ванная комната в стиле модернизм с фасадами в стиле шейкер, белыми фасадами, душем без бортиков, раздельным унитазом, разноцветной плиткой, мраморной плиткой, серыми стенами, полом из мозаичной плитки, накладной раковиной, столешницей из искусственного кварца, разноцветным полом, душем с раздвижными дверями, белой столешницей, сиденьем для душа, тумбой под одну раковину, напольной тумбой и панелями на части стены для на участке и в саду с

This lavish primary bathroom stars an illuminated, floating vanity brilliantly suited with French gold fixtures and set before floor-to-ceiling chevron tile. The walk-in shower features large, book-matched porcelain slabs that mirror the pattern, movement, and veining of marble. As a stylistic nod to the previous design inhabiting this space, our designers created a custom wood niche lined with wallpaper passed down through generations.
Ванная комната с разноцветной плиткой и розовой плиткой – фото дизайна интерьера
8