Ванная комната с разноцветной плиткой и полом из керамогранита – фото дизайна интерьера
Сортировать:
Бюджет
Сортировать:Популярное за сегодня
21 - 40 из 13 123 фото
1 из 3
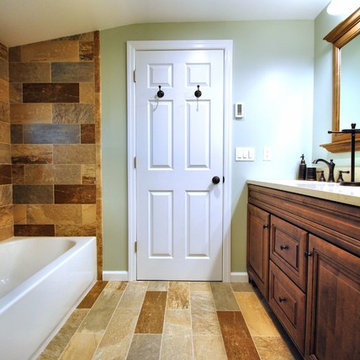
Rustic modern bathroom. Multi color slate plank tiles.
На фото: маленькая главная ванная комната в стиле рустика с фасадами с утопленной филенкой, коричневыми фасадами, ванной в нише, душем над ванной, раздельным унитазом, разноцветной плиткой, керамогранитной плиткой, зелеными стенами, полом из керамогранита, врезной раковиной, столешницей из искусственного камня, разноцветным полом и открытым душем для на участке и в саду
На фото: маленькая главная ванная комната в стиле рустика с фасадами с утопленной филенкой, коричневыми фасадами, ванной в нише, душем над ванной, раздельным унитазом, разноцветной плиткой, керамогранитной плиткой, зелеными стенами, полом из керамогранита, врезной раковиной, столешницей из искусственного камня, разноцветным полом и открытым душем для на участке и в саду
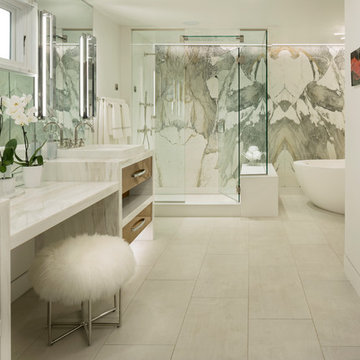
Источник вдохновения для домашнего уюта: большая главная ванная комната в современном стиле с плоскими фасадами, светлыми деревянными фасадами, отдельно стоящей ванной, угловым душем, разноцветной плиткой, плиткой из листового камня, белыми стенами, полом из керамогранита, настольной раковиной, мраморной столешницей, белым полом, душем с распашными дверями и белой столешницей

French Villa powder room features a custom freestanding french-inspired vanity with dark cabinets and marble countertops. An identical sitting bench lies in the window nook. Crystal shade sconces hang on both sides of the vanity mirror and a matching large chandelier hangs from the ceiling.

This master bath remodel features a beautiful corner tub inside a walk-in shower. The side of the tub also doubles as a shower bench and has access to multiple grab bars for easy accessibility and an aging in place lifestyle. With beautiful wood grain porcelain tile in the flooring and shower surround, and venetian pebble accents and shower pan, this updated bathroom is the perfect mix of function and luxury.
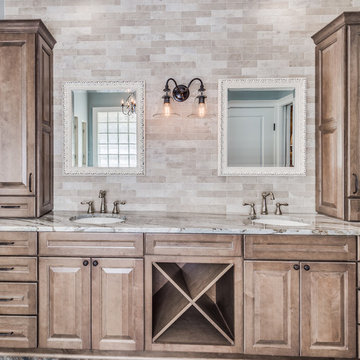
Свежая идея для дизайна: главная ванная комната в стиле рустика с фасадами с выступающей филенкой, фасадами цвета дерева среднего тона, ванной на ножках, душем в нише, разноцветной плиткой, керамогранитной плиткой, серыми стенами, полом из керамогранита, врезной раковиной и мраморной столешницей - отличное фото интерьера
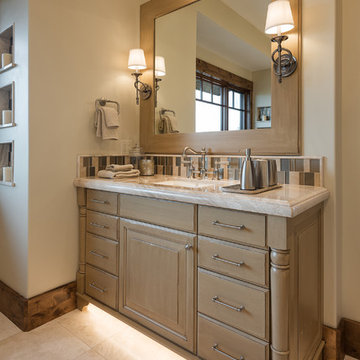
This gorgeous Master Bathroom was featured in the 2016 Park City Area Showcase of Homes in Promontory, Park City, Utah.
Park City Home Builders, Cameo Homes Inc.
Picture Credit: Lucy Call
Interior Design by MHR Design

This 1930's Barrington Hills farmhouse was in need of some TLC when it was purchased by this southern family of five who planned to make it their new home. The renovation taken on by Advance Design Studio's designer Scott Christensen and master carpenter Justin Davis included a custom porch, custom built in cabinetry in the living room and children's bedrooms, 2 children's on-suite baths, a guest powder room, a fabulous new master bath with custom closet and makeup area, a new upstairs laundry room, a workout basement, a mud room, new flooring and custom wainscot stairs with planked walls and ceilings throughout the home.
The home's original mechanicals were in dire need of updating, so HVAC, plumbing and electrical were all replaced with newer materials and equipment. A dramatic change to the exterior took place with the addition of a quaint standing seam metal roofed farmhouse porch perfect for sipping lemonade on a lazy hot summer day.
In addition to the changes to the home, a guest house on the property underwent a major transformation as well. Newly outfitted with updated gas and electric, a new stacking washer/dryer space was created along with an updated bath complete with a glass enclosed shower, something the bath did not previously have. A beautiful kitchenette with ample cabinetry space, refrigeration and a sink was transformed as well to provide all the comforts of home for guests visiting at the classic cottage retreat.
The biggest design challenge was to keep in line with the charm the old home possessed, all the while giving the family all the convenience and efficiency of modern functioning amenities. One of the most interesting uses of material was the porcelain "wood-looking" tile used in all the baths and most of the home's common areas. All the efficiency of porcelain tile, with the nostalgic look and feel of worn and weathered hardwood floors. The home’s casual entry has an 8" rustic antique barn wood look porcelain tile in a rich brown to create a warm and welcoming first impression.
Painted distressed cabinetry in muted shades of gray/green was used in the powder room to bring out the rustic feel of the space which was accentuated with wood planked walls and ceilings. Fresh white painted shaker cabinetry was used throughout the rest of the rooms, accentuated by bright chrome fixtures and muted pastel tones to create a calm and relaxing feeling throughout the home.
Custom cabinetry was designed and built by Advance Design specifically for a large 70” TV in the living room, for each of the children’s bedroom’s built in storage, custom closets, and book shelves, and for a mudroom fit with custom niches for each family member by name.
The ample master bath was fitted with double vanity areas in white. A generous shower with a bench features classic white subway tiles and light blue/green glass accents, as well as a large free standing soaking tub nestled under a window with double sconces to dim while relaxing in a luxurious bath. A custom classic white bookcase for plush towels greets you as you enter the sanctuary bath.

This Shower was tiled with an off white 12x24 on the two side walls and bathroom floor. The back wall and dam were accented with 18x30 gray tile and we used a 1/2x1/2 glass in the back of both shelves and 1x1 on the shower floor.
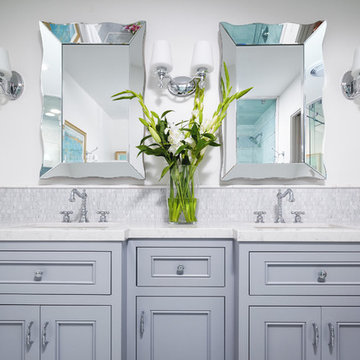
Andy McRory, http://www.andymcrory.com/
Источник вдохновения для домашнего уюта: главная ванная комната среднего размера в морском стиле с врезной раковиной, фасадами с утопленной филенкой, серыми фасадами, столешницей из искусственного камня, угловым душем, раздельным унитазом, разноцветной плиткой, плиткой мозаикой, белыми стенами и полом из керамогранита
Источник вдохновения для домашнего уюта: главная ванная комната среднего размера в морском стиле с врезной раковиной, фасадами с утопленной филенкой, серыми фасадами, столешницей из искусственного камня, угловым душем, раздельным унитазом, разноцветной плиткой, плиткой мозаикой, белыми стенами и полом из керамогранита
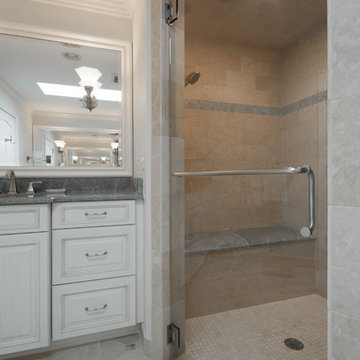
The Master Shower has a wider opening and curb-less entry to provide for wheelchair access. The shower also incorporates a seat for additional comfort.

На фото: большая главная ванная комната в стиле неоклассика (современная классика) с фасадами с выступающей филенкой, белыми фасадами, отдельно стоящей ванной, угловым душем, раздельным унитазом, бежевой плиткой, разноцветной плиткой, плиткой мозаикой, синими стенами, полом из керамогранита, врезной раковиной и мраморной столешницей
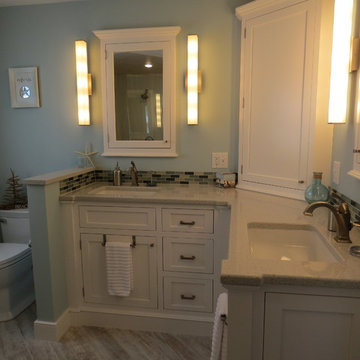
Photos by Robin Amorello, CKD CAPS
Источник вдохновения для домашнего уюта: главная ванная комната среднего размера в морском стиле с врезной раковиной, фасадами с декоративным кантом, белыми фасадами, столешницей из искусственного кварца, душем без бортиков, раздельным унитазом, разноцветной плиткой, стеклянной плиткой, синими стенами и полом из керамогранита
Источник вдохновения для домашнего уюта: главная ванная комната среднего размера в морском стиле с врезной раковиной, фасадами с декоративным кантом, белыми фасадами, столешницей из искусственного кварца, душем без бортиков, раздельным унитазом, разноцветной плиткой, стеклянной плиткой, синими стенами и полом из керамогранита
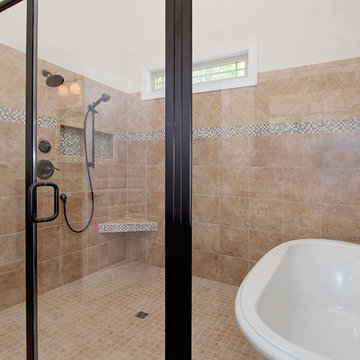
Davis Real Estate Photography
Источник вдохновения для домашнего уюта: главная ванная комната среднего размера в стиле неоклассика (современная классика) с врезной раковиной, фасадами в стиле шейкер, фасадами цвета дерева среднего тона, столешницей из гранита, отдельно стоящей ванной, душем над ванной, разноцветной плиткой, белыми стенами, полом из керамогранита, плиткой мозаикой и душем с распашными дверями
Источник вдохновения для домашнего уюта: главная ванная комната среднего размера в стиле неоклассика (современная классика) с врезной раковиной, фасадами в стиле шейкер, фасадами цвета дерева среднего тона, столешницей из гранита, отдельно стоящей ванной, душем над ванной, разноцветной плиткой, белыми стенами, полом из керамогранита, плиткой мозаикой и душем с распашными дверями
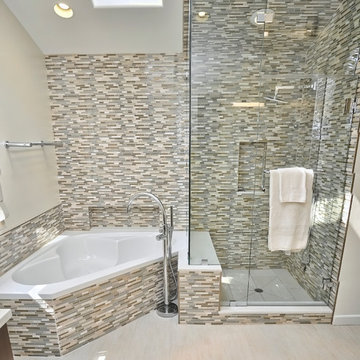
Roman Sebek Photography
Стильный дизайн: главная ванная комната среднего размера в современном стиле с угловой ванной, разноцветной плиткой, плиткой мозаикой, полом из керамогранита, угловым душем, белыми стенами, бежевым полом и душем с распашными дверями - последний тренд
Стильный дизайн: главная ванная комната среднего размера в современном стиле с угловой ванной, разноцветной плиткой, плиткой мозаикой, полом из керамогранита, угловым душем, белыми стенами, бежевым полом и душем с распашными дверями - последний тренд
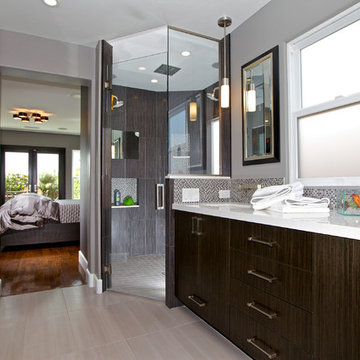
Brent Haywood Photographyu
Стильный дизайн: главная ванная комната среднего размера: освещение в современном стиле с душем без бортиков, врезной раковиной, плоскими фасадами, столешницей из искусственного камня, разноцветной плиткой, плиткой мозаикой, темными деревянными фасадами, серыми стенами, полом из керамогранита, серым полом, душем с распашными дверями и белой столешницей - последний тренд
Стильный дизайн: главная ванная комната среднего размера: освещение в современном стиле с душем без бортиков, врезной раковиной, плоскими фасадами, столешницей из искусственного камня, разноцветной плиткой, плиткой мозаикой, темными деревянными фасадами, серыми стенами, полом из керамогранита, серым полом, душем с распашными дверями и белой столешницей - последний тренд
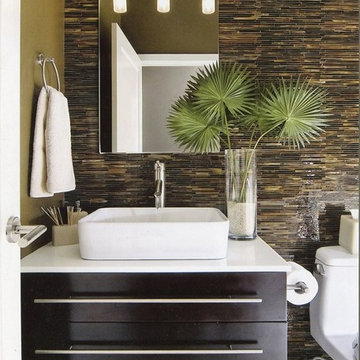
Источник вдохновения для домашнего уюта: ванная комната среднего размера в стиле модернизм с плоскими фасадами, темными деревянными фасадами, раздельным унитазом, бежевой плиткой, черной плиткой, коричневой плиткой, разноцветной плиткой, удлиненной плиткой, коричневыми стенами, полом из керамогранита, настольной раковиной и столешницей из кварцита
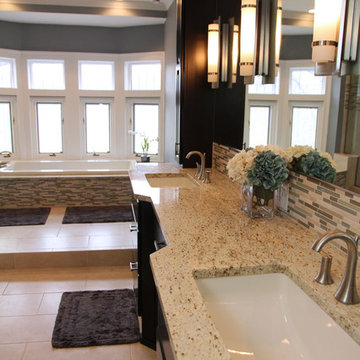
Источник вдохновения для домашнего уюта: огромная главная ванная комната в стиле неоклассика (современная классика) с темными деревянными фасадами, столешницей из гранита, разноцветной плиткой, серыми стенами, полом из керамогранита, удлиненной плиткой и накладной ванной

Full Master Bathroom Remodel
На фото: большая главная ванная комната в стиле модернизм с фасадами в стиле шейкер, белыми фасадами, отдельно стоящей ванной, угловым душем, унитазом-моноблоком, разноцветной плиткой, керамогранитной плиткой, белыми стенами, полом из керамогранита, врезной раковиной, столешницей из кварцита, разноцветным полом, душем с распашными дверями, белой столешницей, нишей, тумбой под две раковины и встроенной тумбой с
На фото: большая главная ванная комната в стиле модернизм с фасадами в стиле шейкер, белыми фасадами, отдельно стоящей ванной, угловым душем, унитазом-моноблоком, разноцветной плиткой, керамогранитной плиткой, белыми стенами, полом из керамогранита, врезной раковиной, столешницей из кварцита, разноцветным полом, душем с распашными дверями, белой столешницей, нишей, тумбой под две раковины и встроенной тумбой с
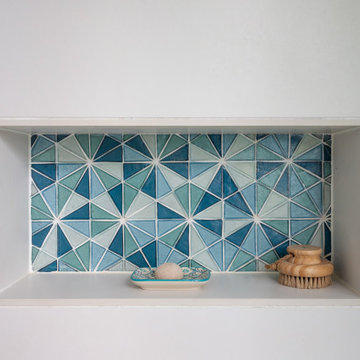
Scandinavian bathrooms are usually ridiculously small and this is no exception! A family of four uses this tiny space, for their ablutions as well as laundry... It was screaming for a makeover (see the before pictures!), to use the space in a practical way but also create a welcoming room to use and spend some me-time in... We redesigned the space entirely, creating a large walk-in shower with frosted partition and wall-recessed pin lights for a cozy lighting option, custom vanity to house storage and washing machine, recessed bin, as well as tall medicine cabinets to cater to everyone's essentials... A distressed, painted wood effect tile on the floor and a whimsical colourful glass mosaic accent added fun and joy to the thankfully bright, though compact room.
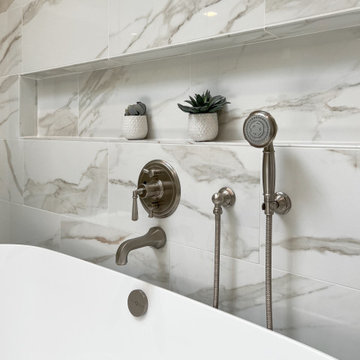
Master bath remodel 2 featuring custom cabinetry in Paint Grade Maple with flax cabinetry, quartz countertops, skylights | Photo: CAGE Design Build
Источник вдохновения для домашнего уюта: главная ванная комната среднего размера в стиле неоклассика (современная классика) с фасадами в стиле шейкер, коричневыми фасадами, отдельно стоящей ванной, угловым душем, унитазом-моноблоком, разноцветной плиткой, керамогранитной плиткой, бежевыми стенами, полом из керамогранита, врезной раковиной, столешницей из искусственного кварца, серым полом, душем с распашными дверями, белой столешницей, нишей, тумбой под две раковины, встроенной тумбой и многоуровневым потолком
Источник вдохновения для домашнего уюта: главная ванная комната среднего размера в стиле неоклассика (современная классика) с фасадами в стиле шейкер, коричневыми фасадами, отдельно стоящей ванной, угловым душем, унитазом-моноблоком, разноцветной плиткой, керамогранитной плиткой, бежевыми стенами, полом из керамогранита, врезной раковиной, столешницей из искусственного кварца, серым полом, душем с распашными дверями, белой столешницей, нишей, тумбой под две раковины, встроенной тумбой и многоуровневым потолком
Ванная комната с разноцветной плиткой и полом из керамогранита – фото дизайна интерьера
2