Ванная комната с разноцветной плиткой и полом из керамической плитки – фото дизайна интерьера
Сортировать:
Бюджет
Сортировать:Популярное за сегодня
41 - 60 из 9 501 фото
1 из 3

Creating this large corner shower with bench was one of our client's primary objectives. The shower features Perfect Pebble river stone floor, a granite topped bench, as well as a recessed niche for storing shampoo and cleansing bottles. This gorgeous shower also boasts a rain shower head installed in the ceiling, as well as a handheld shower head, and strategically placed grab bars.
The doorway to the bathroom is extra wide and features a pocket door with frosted glass panel which grants privacy while still allowing light into the adjoining master bedroom.
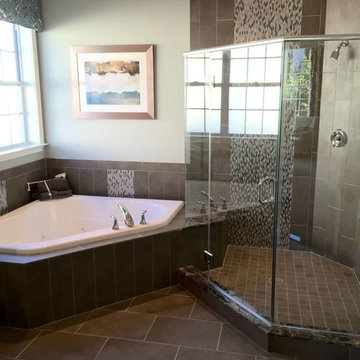
Идея дизайна: большая главная ванная комната с столешницей из плитки, ванной в нише, душем в нише, разноцветной плиткой, плиткой мозаикой, разноцветными стенами и полом из керамической плитки
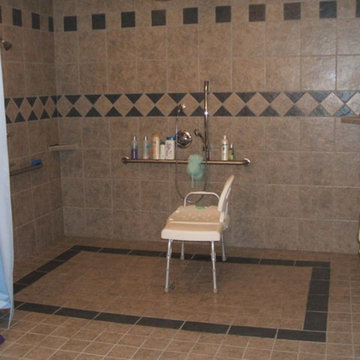
Random
Источник вдохновения для домашнего уюта: ванная комната в классическом стиле с душем без бортиков, разноцветной плиткой, керамической плиткой, коричневыми стенами и полом из керамической плитки
Источник вдохновения для домашнего уюта: ванная комната в классическом стиле с душем без бортиков, разноцветной плиткой, керамической плиткой, коричневыми стенами и полом из керамической плитки
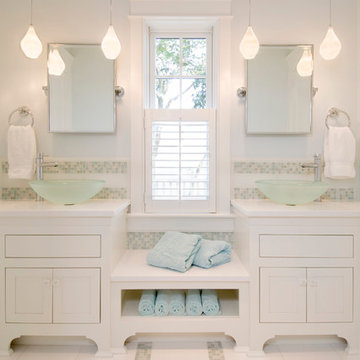
Contractor: Windover Construction, LLC
Photographer: Shelly Harrison Photography
На фото: большая главная ванная комната в стиле неоклассика (современная классика) с настольной раковиной, белыми фасадами, разноцветной плиткой, плиткой мозаикой, синими стенами, полом из керамической плитки, мраморной столешницей, белой столешницей и фасадами в стиле шейкер с
На фото: большая главная ванная комната в стиле неоклассика (современная классика) с настольной раковиной, белыми фасадами, разноцветной плиткой, плиткой мозаикой, синими стенами, полом из керамической плитки, мраморной столешницей, белой столешницей и фасадами в стиле шейкер с
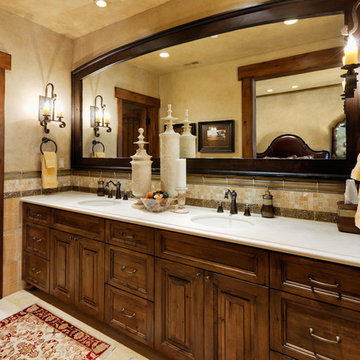
Bryan Rowland
Пример оригинального дизайна: большая главная ванная комната в стиле кантри с фасадами с выступающей филенкой, темными деревянными фасадами, полом из керамической плитки, врезной раковиной, душем в нише, бежевой плиткой, разноцветной плиткой, оранжевой плиткой, плиткой мозаикой, бежевыми стенами и столешницей из искусственного кварца
Пример оригинального дизайна: большая главная ванная комната в стиле кантри с фасадами с выступающей филенкой, темными деревянными фасадами, полом из керамической плитки, врезной раковиной, душем в нише, бежевой плиткой, разноцветной плиткой, оранжевой плиткой, плиткой мозаикой, бежевыми стенами и столешницей из искусственного кварца
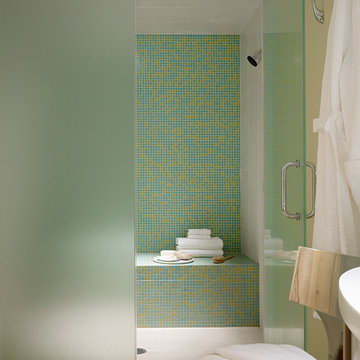
Matthew Millman Photography
Пример оригинального дизайна: большая главная ванная комната в современном стиле с плоскими фасадами, бежевыми фасадами, отдельно стоящей ванной, душем в нише, разноцветной плиткой, плиткой мозаикой, бежевыми стенами, полом из керамической плитки и врезной раковиной
Пример оригинального дизайна: большая главная ванная комната в современном стиле с плоскими фасадами, бежевыми фасадами, отдельно стоящей ванной, душем в нише, разноцветной плиткой, плиткой мозаикой, бежевыми стенами, полом из керамической плитки и врезной раковиной
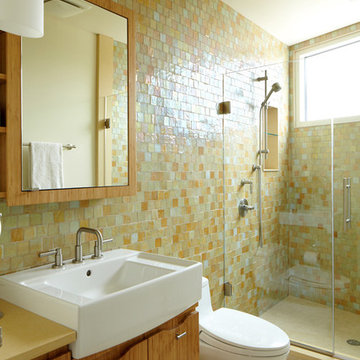
Interior photos by Phillip Ennis Photography.
Идея дизайна: ванная комната среднего размера в стиле модернизм с монолитной раковиной, плоскими фасадами, фасадами цвета дерева среднего тона, душем в нише, раздельным унитазом, разноцветной плиткой, полом из керамической плитки, столешницей из искусственного камня и окном
Идея дизайна: ванная комната среднего размера в стиле модернизм с монолитной раковиной, плоскими фасадами, фасадами цвета дерева среднего тона, душем в нише, раздельным унитазом, разноцветной плиткой, полом из керамической плитки, столешницей из искусственного камня и окном
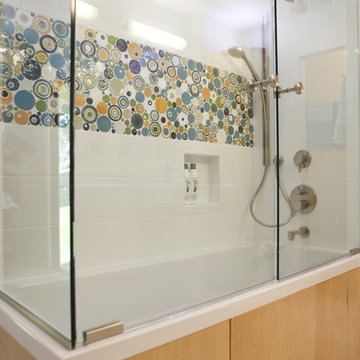
На фото: главная ванная комната среднего размера в современном стиле с фасадами цвета дерева среднего тона, душем над ванной, разноцветной плиткой, плиткой мозаикой, настольной раковиной, плоскими фасадами, унитазом-моноблоком, белыми стенами, полом из керамической плитки и накладной ванной с

This image showcases the luxurious design features of the principal ensuite, embodying a perfect blend of elegance and functionality. The focal point of the space is the expansive double vanity unit, meticulously crafted to provide ample storage and countertop space for two. Its sleek lines and modern design aesthetic add a touch of sophistication to the room.
The feature tile, serves as a striking focal point, infusing the space with texture and visual interest. It's a bold geometric pattern, and intricate mosaic, elevating the design of the ensuite, adding a sense of luxury and personality.
Natural lighting floods the room through large windows illuminating the space and enhancing its spaciousness. The abundance of natural light creates a warm and inviting atmosphere, while also highlighting the beauty of the design elements and finishes.
Overall, this principal ensuite epitomizes modern luxury, offering a serene retreat where residents can unwind and rejuvenate in style. Every design feature is thoughtfully curated to create a luxurious and functional space that exceeds expectations.
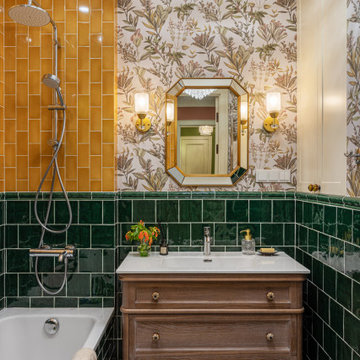
Свежая идея для дизайна: главная ванная комната среднего размера в классическом стиле с фасадами с выступающей филенкой, фасадами цвета дерева среднего тона, ванной в нише, душем над ванной, инсталляцией, разноцветной плиткой, керамической плиткой, разноцветными стенами, полом из керамической плитки, накладной раковиной, тумбой под одну раковину и напольной тумбой - отличное фото интерьера

This medium-sized bathroom had ample space to create a luxurious bathroom for this young professional couple with 3 young children. My clients really wanted a place to unplug and relax where they could retreat and recharge.
New cabinets were a must with customized interiors to reduce cluttered countertops and make morning routines easier and more organized. We selected Hale Navy for the painted finish with an upscale recessed panel door. Honey bronze hardware is a nice contrast to the navy paint instead of an expected brushed silver. For storage, a grooming center to organize hair dryer, curling iron and brushes keeps everything in place for morning routines. On the opposite, a pull-out organizer outfitted with trays for smaller personal items keeps everything at the fingertips. I included a pull-out hamper to keep laundry and towels off the floor. Another design detail I like to include is drawers in the sink cabinets. It is much better to have drawers notched for the plumbing when organizing bathroom products instead of filling up a large base cabinet.
The room already had beautiful windows and was bathed in natural light from an existing skylight. I enhanced the natural lighting with some recessed can lights, a light in the shower as well as sconces around the mirrored medicine cabinets. The best thing about the medicine cabinets is not only the additional storage but when both doors are opened you can see the back of your head. The inside of the cabinet doors are mirrored. Honey Bronze sconces are perfect lighting at the vanity for makeup and shaving.
A larger shower for my very tall client with a built-in bench was a priority for this bathroom. I recommend stream showers whenever designing a bathroom and my client loved the idea of that feature as a surprise for his wife. Steam adds to the wellness and health aspect of any good bathroom design. We were able to access a small closet space just behind the shower a perfect spot for the steam unit. In addition to the steam, a handheld shower is another “standard” item in our shower designs. I like to locate these near a bench so you can sit while you target sore shoulder and back muscles. Another benefit is the cleanability of the shower walls and being able to take a quick shower without getting your hair wet. The slide bar is just the thing to accommodate different heights.
For Mrs., a tub for soaking and relaxing were the main ingredients required for this remodel. Here I specified a Bain Ultra freestanding tub complete with air massage, chromatherapy, and a heated backrest. The tub filer is floor mounted and adds another element of elegance to the bath. I located the tub in a bay window so the bather can enjoy the beautiful view out of the window. It is also a great way to relax after a round of golf. Either way, both of my clients can enjoy the benefits of this tub.
The tiles selected for the shower and the lower walls of the bathroom are slightly oversized subway tiles in a clean and bright white. The floors are 12x24 porcelain marble. The shower floor features a flat-cut marble pebble tile. Behind the vanity, the wall is tiled with Zellige tile in a herringbone pattern. The colors of the tile connect all the colors used in the bath.
The final touches of elegance and luxury to complete our design, are the soft lilac paint on the walls, the mix of metal materials on the faucets, cabinet hardware, lighting, and yes, an oversized heated towel warmer complete with robe hooks.
This truly is a space for rejuvenation and wellness.
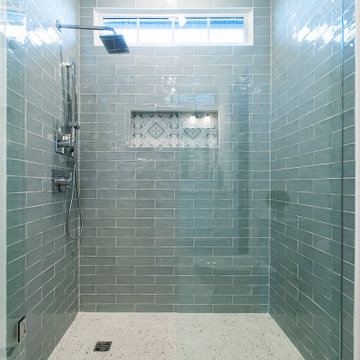
Стильный дизайн: ванная комната среднего размера с фасадами в стиле шейкер, белыми фасадами, душем в нише, разноцветной плиткой, керамической плиткой, белыми стенами, полом из керамической плитки, врезной раковиной, мраморной столешницей, разноцветным полом, душем с распашными дверями, разноцветной столешницей, тумбой под две раковины и встроенной тумбой - последний тренд
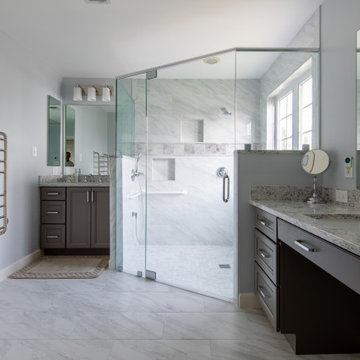
One of the two homeowners uses a wheel chair and had lived in the the house without an accessible master bathroom for years. To accommodate the chair, we eliminated the old bath and shower and provided a large double shower with a zero threshold entry, a lower set handheld showerhead and a standard height showerhead. The sink and vanities were split to provide fully accessible sink and vanity drawers for the chair-bound homeowner and a full height vanity for the second homeowner.
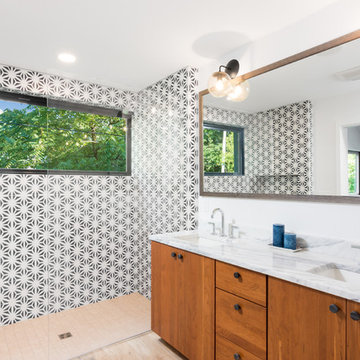
This master suite includes a pocket door entry, patterned concrete tile, cherry and marble finishes and a walk-in closet. A continuation of the bedroom's large windows, the window in the shower brings in great natural light and a bit of the outdoors in.
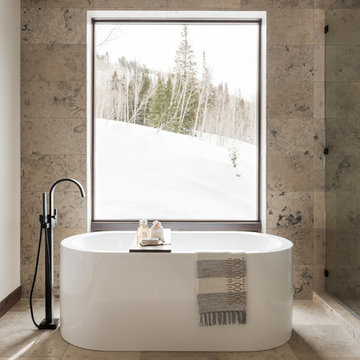
Lucy Call
Свежая идея для дизайна: большая главная ванная комната в современном стиле с плоскими фасадами, темными деревянными фасадами, отдельно стоящей ванной, открытым душем, разноцветной плиткой, керамической плиткой, разноцветными стенами, полом из керамической плитки, врезной раковиной, столешницей из искусственного кварца, разноцветным полом и открытым душем - отличное фото интерьера
Свежая идея для дизайна: большая главная ванная комната в современном стиле с плоскими фасадами, темными деревянными фасадами, отдельно стоящей ванной, открытым душем, разноцветной плиткой, керамической плиткой, разноцветными стенами, полом из керамической плитки, врезной раковиной, столешницей из искусственного кварца, разноцветным полом и открытым душем - отличное фото интерьера
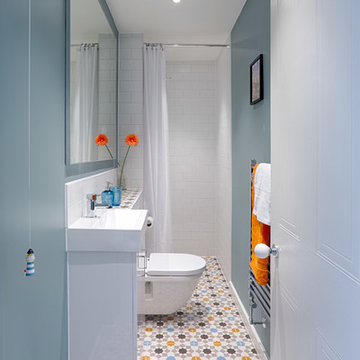
NIck White
Идея дизайна: маленькая ванная комната в современном стиле с плоскими фасадами, белыми фасадами, открытым душем, инсталляцией, разноцветной плиткой, керамической плиткой, синими стенами, полом из керамической плитки, душевой кабиной, подвесной раковиной и столешницей из плитки для на участке и в саду
Идея дизайна: маленькая ванная комната в современном стиле с плоскими фасадами, белыми фасадами, открытым душем, инсталляцией, разноцветной плиткой, керамической плиткой, синими стенами, полом из керамической плитки, душевой кабиной, подвесной раковиной и столешницей из плитки для на участке и в саду
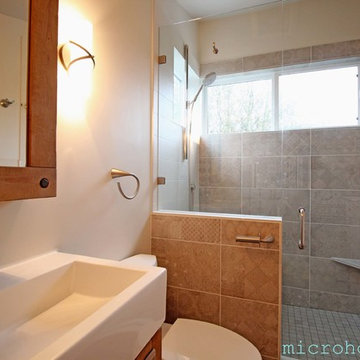
backyard cottage bath with walk in shower.
bruce parker, microhouse
Стильный дизайн: маленькая ванная комната в стиле неоклассика (современная классика) с душевой кабиной, фасадами островного типа, искусственно-состаренными фасадами, душем без бортиков, раздельным унитазом, разноцветной плиткой, керамической плиткой и полом из керамической плитки для на участке и в саду - последний тренд
Стильный дизайн: маленькая ванная комната в стиле неоклассика (современная классика) с душевой кабиной, фасадами островного типа, искусственно-состаренными фасадами, душем без бортиков, раздельным унитазом, разноцветной плиткой, керамической плиткой и полом из керамической плитки для на участке и в саду - последний тренд
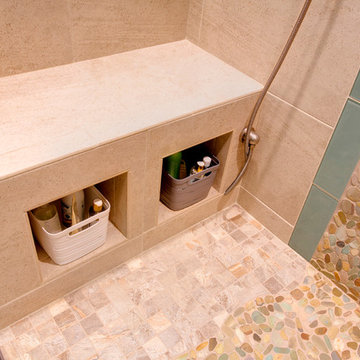
Sutter Photographers
Стильный дизайн: маленькая главная ванная комната в стиле модернизм с монолитной раковиной, плоскими фасадами, темными деревянными фасадами, столешницей из искусственного камня, душем без бортиков, инсталляцией, разноцветной плиткой, керамической плиткой, зелеными стенами и полом из керамической плитки для на участке и в саду - последний тренд
Стильный дизайн: маленькая главная ванная комната в стиле модернизм с монолитной раковиной, плоскими фасадами, темными деревянными фасадами, столешницей из искусственного камня, душем без бортиков, инсталляцией, разноцветной плиткой, керамической плиткой, зелеными стенами и полом из керамической плитки для на участке и в саду - последний тренд
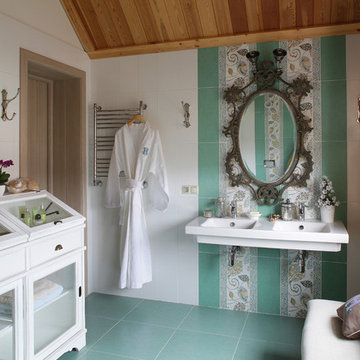
фото Надежда Серебрякова
Свежая идея для дизайна: ванная комната в стиле кантри с подвесной раковиной, стеклянными фасадами, белыми фасадами, разноцветной плиткой, керамической плиткой, разноцветными стенами и полом из керамической плитки - отличное фото интерьера
Свежая идея для дизайна: ванная комната в стиле кантри с подвесной раковиной, стеклянными фасадами, белыми фасадами, разноцветной плиткой, керамической плиткой, разноцветными стенами и полом из керамической плитки - отличное фото интерьера
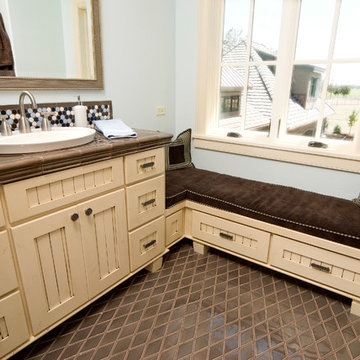
Ross Chandler
На фото: большая ванная комната в классическом стиле с фасадами с утопленной филенкой, бежевыми фасадами, разноцветной плиткой, керамической плиткой, синими стенами, полом из керамической плитки, душевой кабиной, настольной раковиной и столешницей из плитки с
На фото: большая ванная комната в классическом стиле с фасадами с утопленной филенкой, бежевыми фасадами, разноцветной плиткой, керамической плиткой, синими стенами, полом из керамической плитки, душевой кабиной, настольной раковиной и столешницей из плитки с
Ванная комната с разноцветной плиткой и полом из керамической плитки – фото дизайна интерьера
3