Ванная комната с разноцветной плиткой и мраморной столешницей – фото дизайна интерьера
Сортировать:
Бюджет
Сортировать:Популярное за сегодня
41 - 60 из 5 275 фото
1 из 3
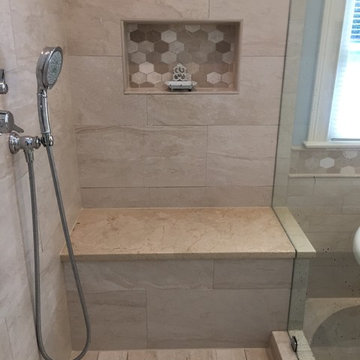
Пример оригинального дизайна: большая главная ванная комната в стиле неоклассика (современная классика) с фасадами с выступающей филенкой, белыми фасадами, отдельно стоящей ванной, угловым душем, раздельным унитазом, бежевой плиткой, разноцветной плиткой, плиткой мозаикой, синими стенами, полом из керамогранита, врезной раковиной и мраморной столешницей
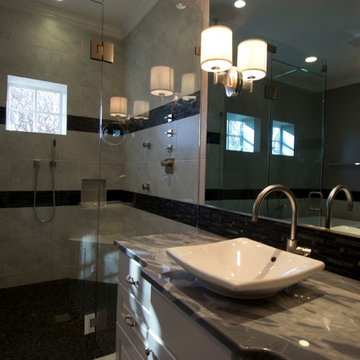
Свежая идея для дизайна: большая главная ванная комната в стиле неоклассика (современная классика) с настольной раковиной, фасадами с выступающей филенкой, белыми фасадами, мраморной столешницей, отдельно стоящей ванной, угловым душем, унитазом-моноблоком, разноцветной плиткой, керамической плиткой, серыми стенами и полом из керамической плитки - отличное фото интерьера
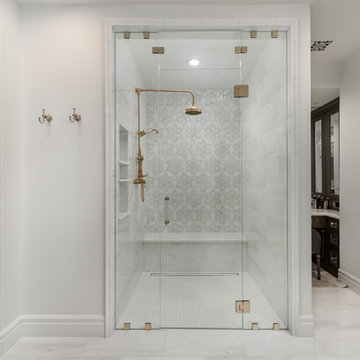
This French Country Master bathroom features a walk-in shower with a built-in shower bench, mosaic backsplash, and a gold shower head. These French Country wood doors are custom designed.
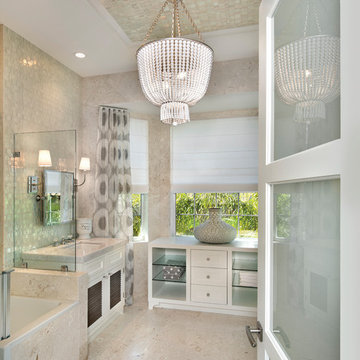
This home was featured in the May 2016 edition of HOME & DESIGN Magazine. To see the rest of the home tour as well as other luxury homes featured, visit http://www.homeanddesign.net/lifestyle-design/

Stunning chevron glass mosaic backsplash in an upscale, chic master bathroom. The glass tile backsplash complements the gray, marble vanity and matte hardware perfectly to make a balanced design that wows.
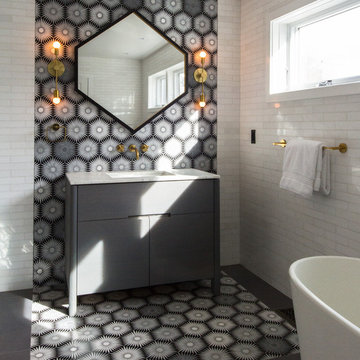
Photography by Meredith Heuer
Стильный дизайн: большая ванная комната в стиле фьюжн с фасадами островного типа, серыми фасадами, отдельно стоящей ванной, разноцветной плиткой, врезной раковиной, мраморной столешницей, серым полом, белой столешницей, плиткой кабанчик, белыми стенами, полом из керамогранита, тумбой под одну раковину и напольной тумбой - последний тренд
Стильный дизайн: большая ванная комната в стиле фьюжн с фасадами островного типа, серыми фасадами, отдельно стоящей ванной, разноцветной плиткой, врезной раковиной, мраморной столешницей, серым полом, белой столешницей, плиткой кабанчик, белыми стенами, полом из керамогранита, тумбой под одну раковину и напольной тумбой - последний тренд

Guest bathroom vanity with mosaic backsplash/wall tile, custom vessel sinks, and marble countertops.
На фото: огромная главная ванная комната в средиземноморском стиле с плоскими фасадами, серыми фасадами, отдельно стоящей ванной, душем в нише, унитазом-моноблоком, разноцветной плиткой, мраморной плиткой, бежевыми стенами, мраморным полом, настольной раковиной, мраморной столешницей, разноцветным полом, душем с распашными дверями, разноцветной столешницей, нишей, тумбой под одну раковину, встроенной тумбой и кессонным потолком с
На фото: огромная главная ванная комната в средиземноморском стиле с плоскими фасадами, серыми фасадами, отдельно стоящей ванной, душем в нише, унитазом-моноблоком, разноцветной плиткой, мраморной плиткой, бежевыми стенами, мраморным полом, настольной раковиной, мраморной столешницей, разноцветным полом, душем с распашными дверями, разноцветной столешницей, нишей, тумбой под одну раковину, встроенной тумбой и кессонным потолком с
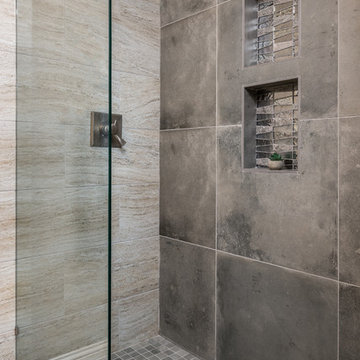
Jack and Jill Bathroom shower with incredible modern design and high end finishes.
Пример оригинального дизайна: главная ванная комната среднего размера в стиле модернизм с фасадами с утопленной филенкой, белыми фасадами, душем в нише, унитазом-моноблоком, разноцветной плиткой, плиткой мозаикой, серыми стенами, светлым паркетным полом, врезной раковиной, мраморной столешницей, серым полом и открытым душем
Пример оригинального дизайна: главная ванная комната среднего размера в стиле модернизм с фасадами с утопленной филенкой, белыми фасадами, душем в нише, унитазом-моноблоком, разноцветной плиткой, плиткой мозаикой, серыми стенами, светлым паркетным полом, врезной раковиной, мраморной столешницей, серым полом и открытым душем
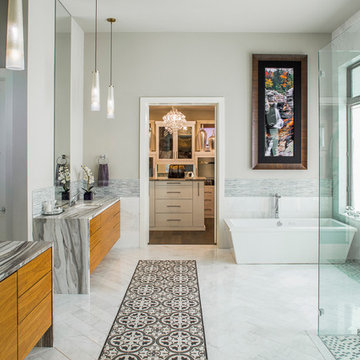
Timeless black and white is elevated through subtle combinations in this luxurious master bathroom. Interpreting the client’s vision of a 5-star contemporary hotel, this master bath’s high-end fixtures, custom cabinetry, finishes, tiles, and sophisticated design deliver the lavish amenities and creature comforts this urban professional couple will enjoy for years to come. Multiple cuts of marble, cleverly applied create interest and drama around the bath. Unique waterfall countertops, exaggerated mirrors to bring the outdoors in, deep soaking tub and oversized frameless glass shower, provide the allure of simple elegance and enduring design.
Tre Dunham - Fine Focus Photography
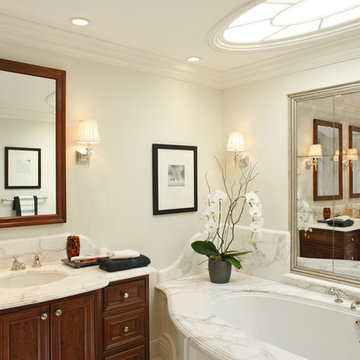
This 6500 s.f. new home on one of the best blocks in San Francisco’s Pacific Heights, was designed for the needs of family with two work-from-home professionals. We focused on well-scaled rooms and excellent flow between spaces. We applied customized classical detailing and luxurious materials over a modern design approach of clean lines and state-of-the-art contemporary amenities. Materials include integral color stucco, custom mahogany windows, book-matched Calacatta marble, slate roofing and wrought-iron railings.

We love this all-black and white tile shower with mosaic tile, white subway tile, and custom bathroom hardware plus a built-in shower bench.
Свежая идея для дизайна: огромная главная ванная комната в стиле рустика с фасадами с утопленной филенкой, коричневыми фасадами, отдельно стоящей ванной, душем в нише, унитазом-моноблоком, разноцветной плиткой, керамогранитной плиткой, белыми стенами, темным паркетным полом, врезной раковиной, мраморной столешницей, разноцветным полом, душем с распашными дверями, разноцветной столешницей, сиденьем для душа, тумбой под одну раковину, подвесной тумбой и стенами из вагонки - отличное фото интерьера
Свежая идея для дизайна: огромная главная ванная комната в стиле рустика с фасадами с утопленной филенкой, коричневыми фасадами, отдельно стоящей ванной, душем в нише, унитазом-моноблоком, разноцветной плиткой, керамогранитной плиткой, белыми стенами, темным паркетным полом, врезной раковиной, мраморной столешницей, разноцветным полом, душем с распашными дверями, разноцветной столешницей, сиденьем для душа, тумбой под одну раковину, подвесной тумбой и стенами из вагонки - отличное фото интерьера

This Chelsea loft is an example of making a smaller space go a long way. We needed to fit two offices, two bedrooms, a living room, a kitchen, and a den for TV watching, as well as two baths and a laundry room in only 1,350 square feet!
Project completed by New York interior design firm Betty Wasserman Art & Interiors, which serves New York City, as well as across the tri-state area and in The Hamptons.
For more about Betty Wasserman, click here: https://www.bettywasserman.com/
To learn more about this project, click here:
https://www.bettywasserman.com/spaces/chelsea-nyc-live-work-loft/

Пример оригинального дизайна: главная ванная комната среднего размера в современном стиле с фасадами с выступающей филенкой, белыми фасадами, отдельно стоящей ванной, душем в нише, серой плиткой, разноцветной плиткой, белой плиткой, мраморной плиткой, разноцветными стенами, полом из керамической плитки, врезной раковиной, мраморной столешницей, серым полом и душем с распашными дверями

Идея дизайна: ванная комната среднего размера в стиле неоклассика (современная классика) с ванной на ножках, душем над ванной, биде, разноцветной плиткой, мраморной плиткой, бежевыми стенами, мраморным полом, консольной раковиной, мраморной столешницей, шторкой для ванной, тумбой под одну раковину и панелями на стенах

Custom bathroom with an Arts and Crafts design. Beautiful Motawi Tile with the peacock feather pattern in the shower accent band and the Iris flower along the vanity. The bathroom floor is hand made tile from Seneca tile, using 7 different colors to create this one of kind basket weave pattern. Lighting is from Arteriors, The bathroom vanity is a chest from Arteriors turned into a vanity. Original one of kind vessel sink from Potsalot in New Orleans.
Photography - Forsythe Home Styling
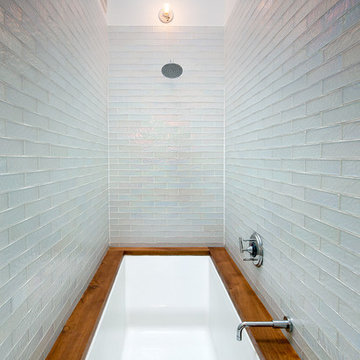
Horne Visual Media
Стильный дизайн: маленькая детская ванная комната в современном стиле с открытыми фасадами, белыми фасадами, полновстраиваемой ванной, душем над ванной, раздельным унитазом, разноцветной плиткой, стеклянной плиткой, белыми стенами, полом из мозаичной плитки, врезной раковиной и мраморной столешницей для на участке и в саду - последний тренд
Стильный дизайн: маленькая детская ванная комната в современном стиле с открытыми фасадами, белыми фасадами, полновстраиваемой ванной, душем над ванной, раздельным унитазом, разноцветной плиткой, стеклянной плиткой, белыми стенами, полом из мозаичной плитки, врезной раковиной и мраморной столешницей для на участке и в саду - последний тренд
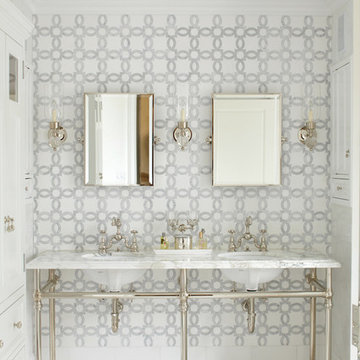
A double pedestal sink stands in front of a wall of laser cut grey and white marble in a geometric pattern. Photo by Phillip Ennis
Стильный дизайн: главная ванная комната среднего размера в стиле неоклассика (современная классика) с фасадами островного типа, белыми фасадами, мраморной столешницей, душем в нише, раздельным унитазом, разноцветной плиткой, плиткой мозаикой, серыми стенами, полом из мозаичной плитки и консольной раковиной - последний тренд
Стильный дизайн: главная ванная комната среднего размера в стиле неоклассика (современная классика) с фасадами островного типа, белыми фасадами, мраморной столешницей, душем в нише, раздельным унитазом, разноцветной плиткой, плиткой мозаикой, серыми стенами, полом из мозаичной плитки и консольной раковиной - последний тренд
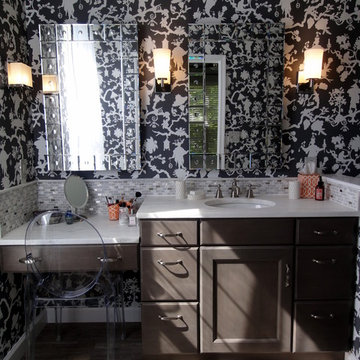
This masterbath is in a 1990's condo and was ready for an update! Space was limited but by staggering the vanity with makeup counter is both multi-purpose and gives the illusion of more space. The listello accent is a combination of glass, stainless and stone tile and puts some sparkle into the room. The Elmwood cabinetry is in the Knight's Armor finish. The sconces are by Restoration Hardware. The marble counter is Calacutta Gold. There are ways to save money in a remodel which you can then put into other items. The listello was actually 12x12 tile cut into strips. The flooring looks like wood but is porcelain tile by The Tile Shop. Design by Carol Luke. Photo by KJ Krammes

Black marble tile with contrasting white grout and white-grayish mosaic on the floor create a modern sleek design for this small bathroom in the center-city townhouse. Half-wall provide extra-space for creative shower curtain solutions.

The footprint of this bathroom remained true to its original form. Our clients wanted to add more storage opportunities so customized cabinetry solutions were added. Finishes were updated with a focus on staying true to the original craftsman aesthetic of this Sears Kit Home. This pull and replace bathroom remodel was designed and built by Meadowlark Design + Build in Ann Arbor, Michigan. Photography by Sean Carter.
Ванная комната с разноцветной плиткой и мраморной столешницей – фото дизайна интерьера
3