Ванная комната с разноцветной плиткой и монолитной раковиной – фото дизайна интерьера
Сортировать:
Бюджет
Сортировать:Популярное за сегодня
261 - 280 из 2 712 фото
1 из 3
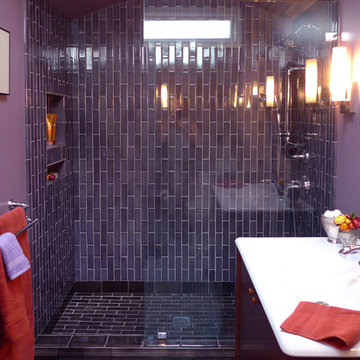
Стильный дизайн: маленькая главная ванная комната в стиле неоклассика (современная классика) с монолитной раковиной, плоскими фасадами, фасадами цвета дерева среднего тона, столешницей из искусственного камня, открытым душем, разноцветной плиткой, керамической плиткой, фиолетовыми стенами и полом из керамической плитки для на участке и в саду - последний тренд
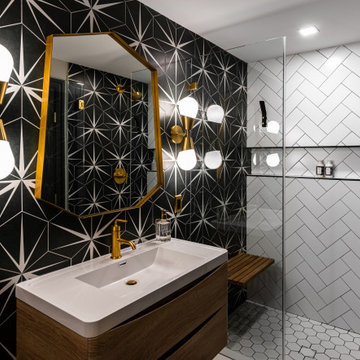
На фото: ванная комната среднего размера в стиле неоклассика (современная классика) с плоскими фасадами, темными деревянными фасадами, ванной в нише, душем в нише, разноцветной плиткой, керамогранитной плиткой, разноцветными стенами, полом из керамогранита, душевой кабиной, монолитной раковиной, столешницей из искусственного камня, белым полом, душем с распашными дверями и белой столешницей
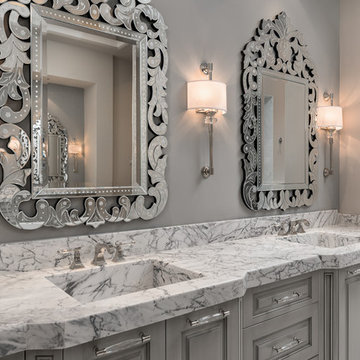
Master bathroom with a grey bathroom vanity, gorgeous bathroom mirrors, and wall sconces.
Пример оригинального дизайна: огромная главная ванная комната в средиземноморском стиле с фасадами с выступающей филенкой, серыми фасадами, накладной ванной, открытым душем, унитазом-моноблоком, разноцветной плиткой, мраморной плиткой, бежевыми стенами, мраморным полом, монолитной раковиной, мраморной столешницей, разноцветным полом, открытым душем, разноцветной столешницей, нишей, тумбой под две раковины, встроенной тумбой, кессонным потолком и панелями на части стены
Пример оригинального дизайна: огромная главная ванная комната в средиземноморском стиле с фасадами с выступающей филенкой, серыми фасадами, накладной ванной, открытым душем, унитазом-моноблоком, разноцветной плиткой, мраморной плиткой, бежевыми стенами, мраморным полом, монолитной раковиной, мраморной столешницей, разноцветным полом, открытым душем, разноцветной столешницей, нишей, тумбой под две раковины, встроенной тумбой, кессонным потолком и панелями на части стены
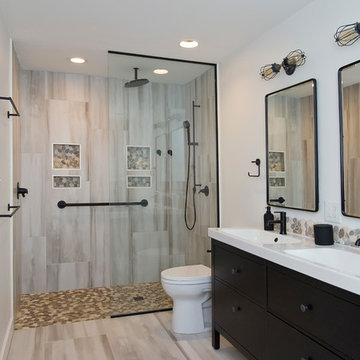
This warm and inviting space has great industrial flair. We love the contrast of the black cabinets, plumbing fixtures, and accessories against the bright warm tones in the tile. Pebble tile was used as accent through the space, both in the niches in the tub and shower areas as well as for the backsplash behind the sink. The vanity is front and center when you walk into the space from the master bedroom. The framed medicine cabinets on the wall and drawers in the vanity provide great storage. The deep soaker tub, taking up pride-of-place at one end of the bathroom, is a great place to relax after a long day. A walk-in shower at the other end of the bathroom balances the space. The shower includes a rainhead and handshower for a luxurious bathing experience. The black theme is continued into the shower and around the glass panel between the toilet and shower enclosure. The shower, an open, curbless, walk-in, works well now and will be great as the family grows up and ages in place.
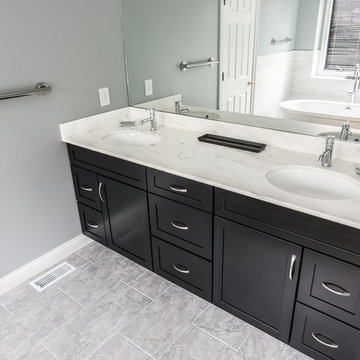
Brentwood modernized this master bathroom using marble wall tile and a new marble shower with bench seat. The black custom cabinets were a great contrast to the predominantly white room. We also modernized their kitchen with custom cabinets, central island, tile flooring, and stainless steel appliances.
Greg Clark Photography
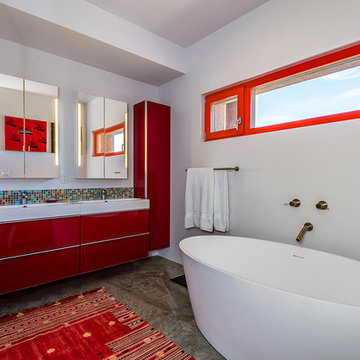
Стильный дизайн: большая главная ванная комната в современном стиле с отдельно стоящей ванной, плиткой мозаикой, плоскими фасадами, красными фасадами, белыми стенами, бетонным полом, монолитной раковиной, разноцветной плиткой, столешницей из искусственного кварца, коричневым полом, белой столешницей и окном - последний тренд
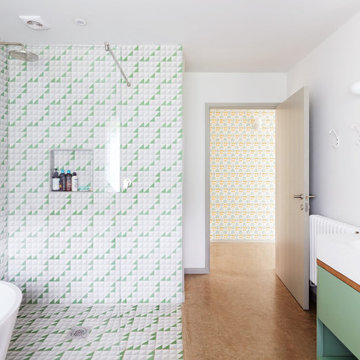
Conversion of a bungalow in to a low energy family home.
На фото: ванная комната среднего размера в скандинавском стиле с плоскими фасадами, зелеными фасадами, отдельно стоящей ванной, разноцветной плиткой, серой плиткой, зеленой плиткой, белой плиткой, керамогранитной плиткой, белыми стенами, бетонным полом, открытым душем, белой столешницей, угловым душем, монолитной раковиной и бежевым полом с
На фото: ванная комната среднего размера в скандинавском стиле с плоскими фасадами, зелеными фасадами, отдельно стоящей ванной, разноцветной плиткой, серой плиткой, зеленой плиткой, белой плиткой, керамогранитной плиткой, белыми стенами, бетонным полом, открытым душем, белой столешницей, угловым душем, монолитной раковиной и бежевым полом с
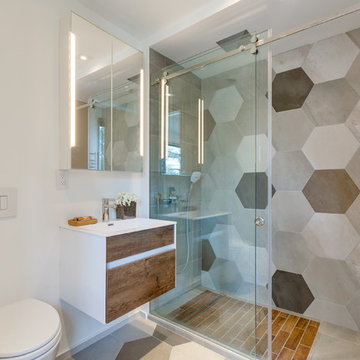
Photography by Silverhouse HD
Architect: Baukultur/ca
Listing Realtor: Steve Fudge
На фото: ванная комната среднего размера в скандинавском стиле с плоскими фасадами, фасадами цвета дерева среднего тона, душем в нише, инсталляцией, бежевой плиткой, коричневой плиткой, серой плиткой, разноцветной плиткой, белой плиткой, керамогранитной плиткой, белыми стенами, полом из керамогранита, душевой кабиной, монолитной раковиной, столешницей из искусственного камня, разноцветным полом и душем с раздвижными дверями
На фото: ванная комната среднего размера в скандинавском стиле с плоскими фасадами, фасадами цвета дерева среднего тона, душем в нише, инсталляцией, бежевой плиткой, коричневой плиткой, серой плиткой, разноцветной плиткой, белой плиткой, керамогранитной плиткой, белыми стенами, полом из керамогранита, душевой кабиной, монолитной раковиной, столешницей из искусственного камня, разноцветным полом и душем с раздвижными дверями
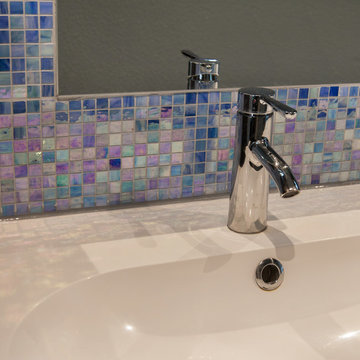
Arnona Oren
Идея дизайна: детская ванная комната среднего размера в стиле модернизм с монолитной раковиной, плоскими фасадами, темными деревянными фасадами, столешницей из искусственного камня, накладной ванной, душем над ванной, унитазом-моноблоком, разноцветной плиткой, плиткой мозаикой, синими стенами и полом из керамогранита
Идея дизайна: детская ванная комната среднего размера в стиле модернизм с монолитной раковиной, плоскими фасадами, темными деревянными фасадами, столешницей из искусственного камня, накладной ванной, душем над ванной, унитазом-моноблоком, разноцветной плиткой, плиткой мозаикой, синими стенами и полом из керамогранита
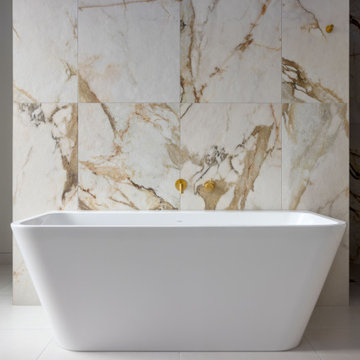
Bathroom
Свежая идея для дизайна: ванная комната среднего размера в современном стиле с отдельно стоящей ванной, открытым душем, разноцветной плиткой, керамогранитной плиткой, полом из керамогранита, монолитной раковиной, столешницей из искусственного камня, белым полом, открытым душем, белой столешницей, нишей, тумбой под две раковины и подвесной тумбой - отличное фото интерьера
Свежая идея для дизайна: ванная комната среднего размера в современном стиле с отдельно стоящей ванной, открытым душем, разноцветной плиткой, керамогранитной плиткой, полом из керамогранита, монолитной раковиной, столешницей из искусственного камня, белым полом, открытым душем, белой столешницей, нишей, тумбой под две раковины и подвесной тумбой - отличное фото интерьера
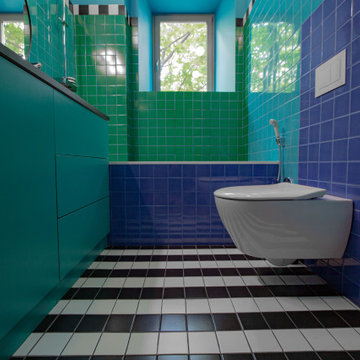
плитка 10х10 DOREMAIL - LES UNIS Грета Вульф
Стильный дизайн: маленькая ванная комната в стиле ретро с инсталляцией, разноцветной плиткой, керамической плиткой, монолитной раковиной, черной столешницей, тумбой под одну раковину и встроенной тумбой для на участке и в саду - последний тренд
Стильный дизайн: маленькая ванная комната в стиле ретро с инсталляцией, разноцветной плиткой, керамической плиткой, монолитной раковиной, черной столешницей, тумбой под одну раковину и встроенной тумбой для на участке и в саду - последний тренд
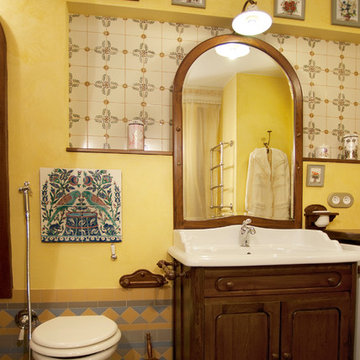
авторы проекта Маргарита Степанова и Анжелика Корнишова
Пример оригинального дизайна: главная ванная комната среднего размера в стиле ретро с фасадами с утопленной филенкой, коричневыми фасадами, отдельно стоящей ванной, открытым душем, инсталляцией, разноцветной плиткой, керамической плиткой, желтыми стенами, полом из керамической плитки, монолитной раковиной, столешницей из ламината, разноцветным полом, шторкой для ванной, белой столешницей и акцентной стеной
Пример оригинального дизайна: главная ванная комната среднего размера в стиле ретро с фасадами с утопленной филенкой, коричневыми фасадами, отдельно стоящей ванной, открытым душем, инсталляцией, разноцветной плиткой, керамической плиткой, желтыми стенами, полом из керамической плитки, монолитной раковиной, столешницей из ламината, разноцветным полом, шторкой для ванной, белой столешницей и акцентной стеной
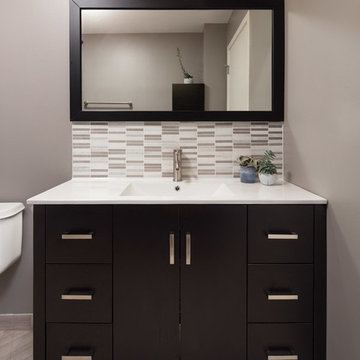
This renovated bathroom features a large vanity with a crisp white countertop, dark wooden linen closet, off-white marble tiling of the shower walls, a tiled shower niche and vanity backsplash made from neutral colored tiles, and thunder gray painted walls.
Project designed by Skokie renovation firm, Chi Renovation & Design. They serve the Chicagoland area, and it's surrounding suburbs, with an emphasis on the North Side and North Shore. You'll find their work from the Loop through Lincoln Park, Skokie, Evanston, Wilmette, and all of the way up to Lake Forest.
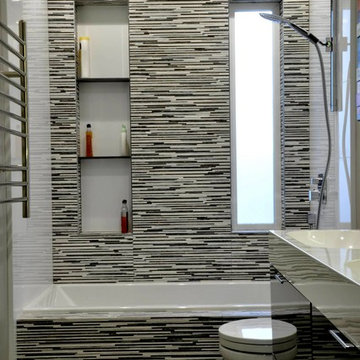
Photo by Homeowner. A Modern or contemporary bath using IKEA cabinets.
На фото: маленькая главная ванная комната в стиле модернизм с плоскими фасадами, ванной в нише, инсталляцией, разноцветной плиткой, монолитной раковиной, коричневым полом и темными деревянными фасадами для на участке и в саду
На фото: маленькая главная ванная комната в стиле модернизм с плоскими фасадами, ванной в нише, инсталляцией, разноцветной плиткой, монолитной раковиной, коричневым полом и темными деревянными фасадами для на участке и в саду
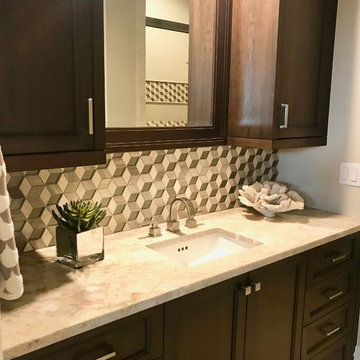
Wall Tile: Mediterranea - 12x24 Touch Summer Breeze
Shower Wall Accent & Niche: Lungarno Ceramics - Cashmere Cube
Pencil Liner: MIR - Wooden Grey Pencil
Shower Floor: Tarmak - Karya Royal 2X2 Honed Mosaic
Main Floor: Ganee Stone - Diana Beige 24X24 Honed
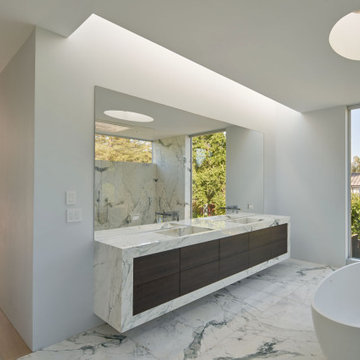
The Atherton House is a family compound for a professional couple in the tech industry, and their two teenage children. After living in Singapore, then Hong Kong, and building homes there, they looked forward to continuing their search for a new place to start a life and set down roots.
The site is located on Atherton Avenue on a flat, 1 acre lot. The neighboring lots are of a similar size, and are filled with mature planting and gardens. The brief on this site was to create a house that would comfortably accommodate the busy lives of each of the family members, as well as provide opportunities for wonder and awe. Views on the site are internal. Our goal was to create an indoor- outdoor home that embraced the benign California climate.
The building was conceived as a classic “H” plan with two wings attached by a double height entertaining space. The “H” shape allows for alcoves of the yard to be embraced by the mass of the building, creating different types of exterior space. The two wings of the home provide some sense of enclosure and privacy along the side property lines. The south wing contains three bedroom suites at the second level, as well as laundry. At the first level there is a guest suite facing east, powder room and a Library facing west.
The north wing is entirely given over to the Primary suite at the top level, including the main bedroom, dressing and bathroom. The bedroom opens out to a roof terrace to the west, overlooking a pool and courtyard below. At the ground floor, the north wing contains the family room, kitchen and dining room. The family room and dining room each have pocketing sliding glass doors that dissolve the boundary between inside and outside.
Connecting the wings is a double high living space meant to be comfortable, delightful and awe-inspiring. A custom fabricated two story circular stair of steel and glass connects the upper level to the main level, and down to the basement “lounge” below. An acrylic and steel bridge begins near one end of the stair landing and flies 40 feet to the children’s bedroom wing. People going about their day moving through the stair and bridge become both observed and observer.
The front (EAST) wall is the all important receiving place for guests and family alike. There the interplay between yin and yang, weathering steel and the mature olive tree, empower the entrance. Most other materials are white and pure.
The mechanical systems are efficiently combined hydronic heating and cooling, with no forced air required.
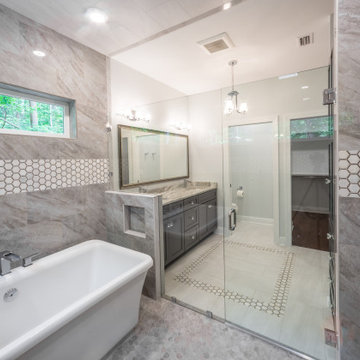
Custom master bathroom with freestanding tub in large curbless shower, tile flooring, and a double vanity.
Свежая идея для дизайна: главный совмещенный санузел среднего размера в классическом стиле с фасадами с утопленной филенкой, серыми фасадами, отдельно стоящей ванной, душем без бортиков, унитазом-моноблоком, разноцветной плиткой, керамогранитной плиткой, белыми стенами, полом из керамогранита, монолитной раковиной, столешницей из кварцита, белым полом, душем с распашными дверями, разноцветной столешницей, тумбой под две раковины и встроенной тумбой - отличное фото интерьера
Свежая идея для дизайна: главный совмещенный санузел среднего размера в классическом стиле с фасадами с утопленной филенкой, серыми фасадами, отдельно стоящей ванной, душем без бортиков, унитазом-моноблоком, разноцветной плиткой, керамогранитной плиткой, белыми стенами, полом из керамогранита, монолитной раковиной, столешницей из кварцита, белым полом, душем с распашными дверями, разноцветной столешницей, тумбой под две раковины и встроенной тумбой - отличное фото интерьера
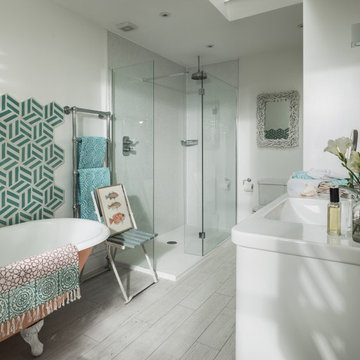
Свежая идея для дизайна: главная ванная комната среднего размера в стиле фьюжн с угловым душем, белыми фасадами, разноцветной плиткой, белыми стенами, монолитной раковиной, бежевым полом и белой столешницей - отличное фото интерьера
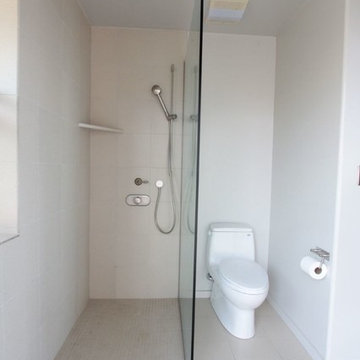
Designs Solution
Пример оригинального дизайна: маленькая главная ванная комната в стиле модернизм с плоскими фасадами, темными деревянными фасадами, ванной в нише, душем без бортиков, унитазом-моноблоком, бежевой плиткой, серой плиткой, разноцветной плиткой, белой плиткой, керамогранитной плиткой, серыми стенами, полом из керамогранита, монолитной раковиной и столешницей из искусственного кварца для на участке и в саду
Пример оригинального дизайна: маленькая главная ванная комната в стиле модернизм с плоскими фасадами, темными деревянными фасадами, ванной в нише, душем без бортиков, унитазом-моноблоком, бежевой плиткой, серой плиткой, разноцветной плиткой, белой плиткой, керамогранитной плиткой, серыми стенами, полом из керамогранита, монолитной раковиной и столешницей из искусственного кварца для на участке и в саду
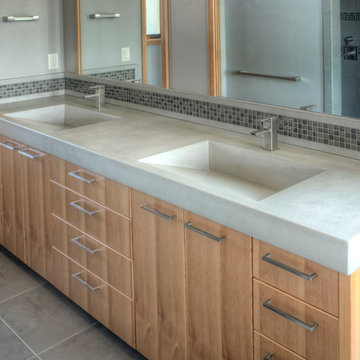
Пример оригинального дизайна: главная ванная комната в стиле неоклассика (современная классика) с монолитной раковиной, плоскими фасадами, светлыми деревянными фасадами, столешницей из бетона, разноцветной плиткой, стеклянной плиткой и полом из керамогранита
Ванная комната с разноцветной плиткой и монолитной раковиной – фото дизайна интерьера
14